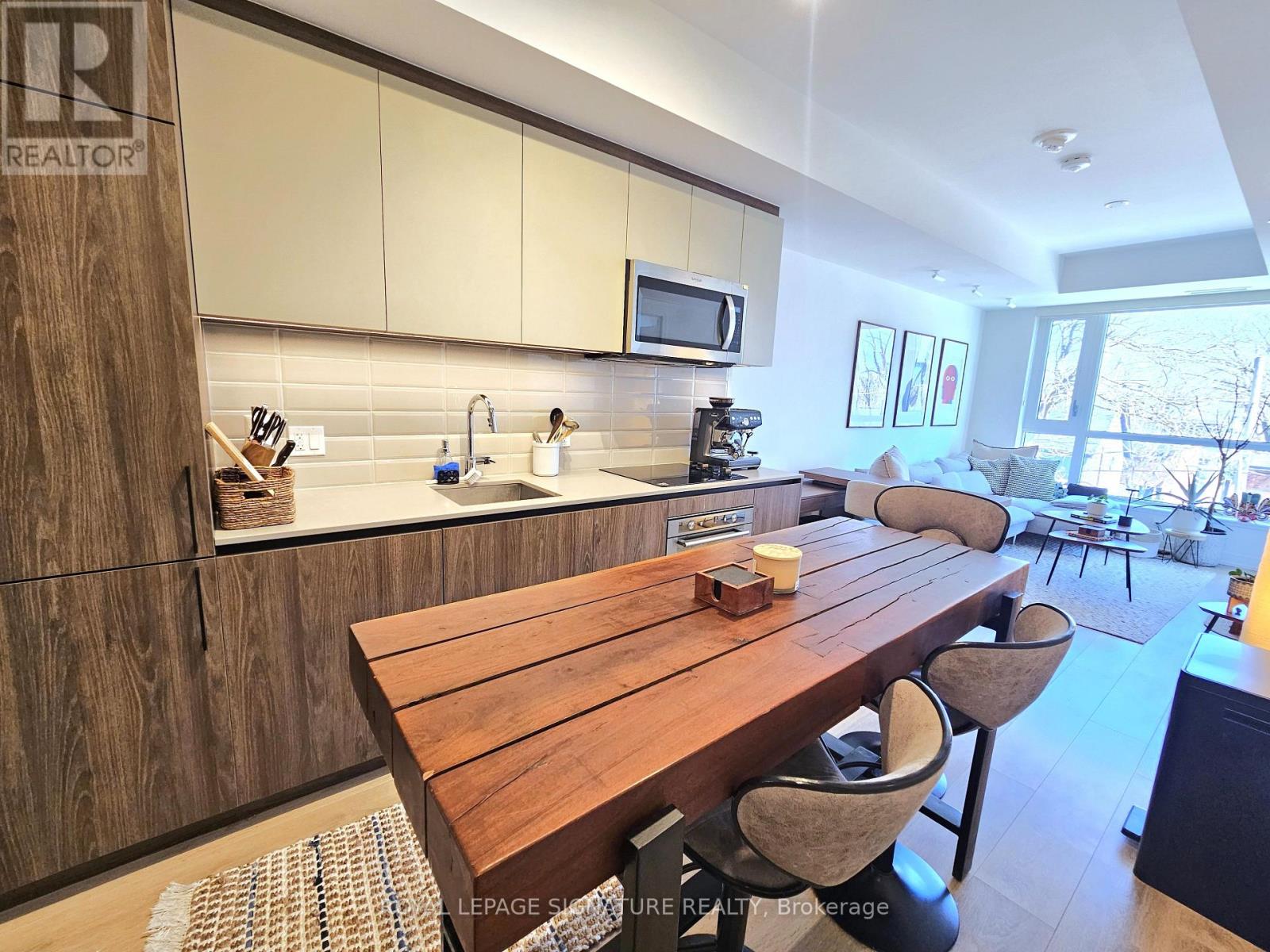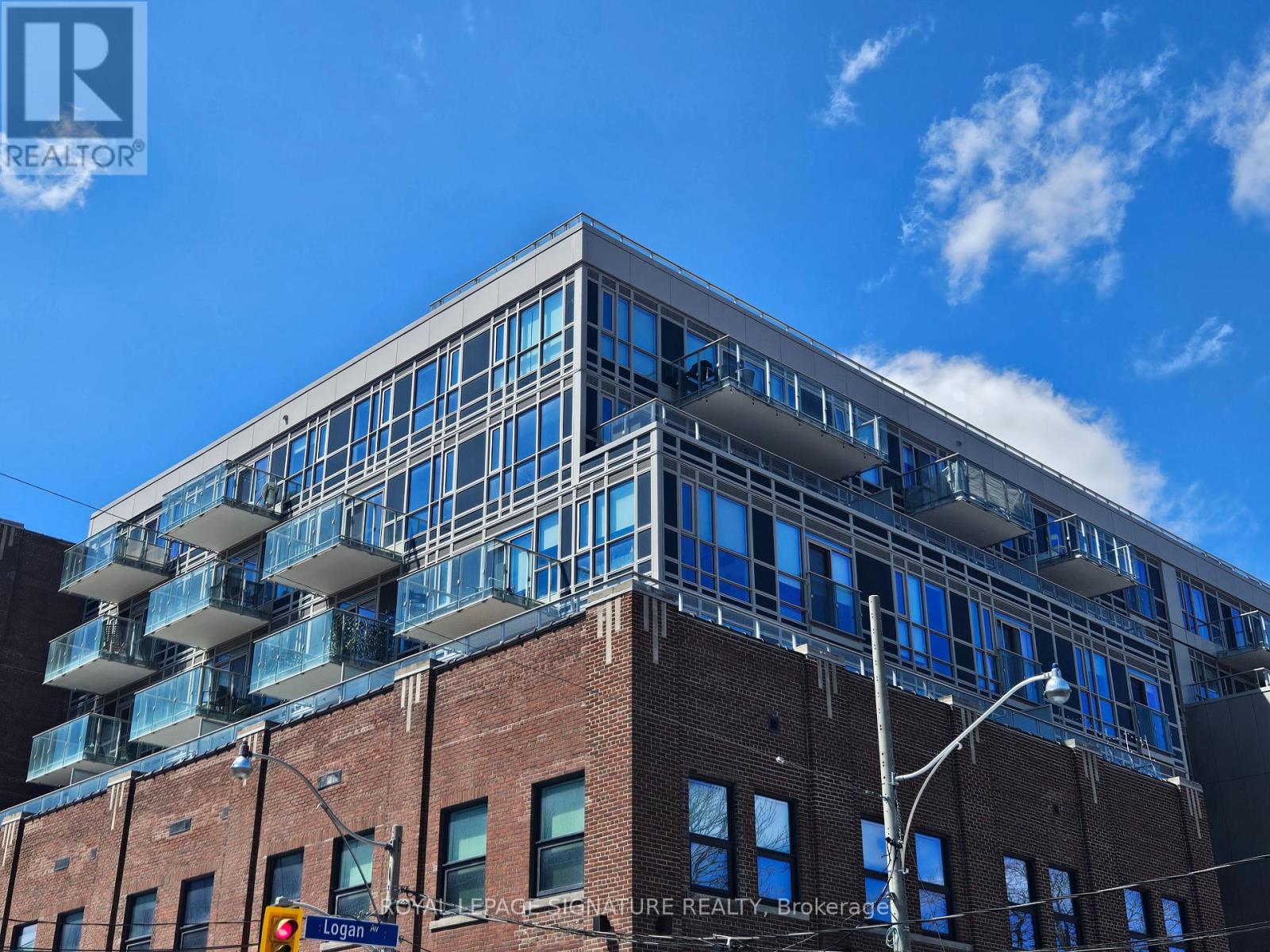2 Bedroom
2 Bathroom
700 - 799 sqft
Central Air Conditioning
Heat Pump
$2,800 Monthly
Chic and practical 2-bedroom, 2-bath condo with 1 parking space and 1 locker in the very desirable Wonder Condos located in the sought after Leslie ville neighbourhood known for its warm community feel. The Open concept design make is ideal for entertaining. Enjoy an airy, east-facing view from your balcony accessible from the living area and from the Primary bedroom. The unit features a well appointed modern kitchen with built-in appliances and high-quality cabinetry. The primary bedroom boasts an eastern view and a stylish 4-pieceensuite. Enjoy premium amenities including a 24-hour concierge, a fitness center, an excellent co-working space with free wi-fi on the ground floor, rooftop terrace and party room. Just steps from vibrant Queen Street East, offering easy access to Restaurants, TTC Street cars ,grocery stores, eclectic shopping, parks, and more. Conveniently close to downtown and major routes like the DVP, Gardiner & Eastern Avenue. Have a look see, this apartment may be your new home! *This is a NON-SMOKING building* (id:55499)
Property Details
|
MLS® Number
|
E12096333 |
|
Property Type
|
Single Family |
|
Community Name
|
South Riverdale |
|
Amenities Near By
|
Park, Public Transit, Schools |
|
Community Features
|
Pet Restrictions, Community Centre |
|
Features
|
Balcony, Carpet Free |
|
Parking Space Total
|
1 |
Building
|
Bathroom Total
|
2 |
|
Bedrooms Above Ground
|
2 |
|
Bedrooms Total
|
2 |
|
Age
|
0 To 5 Years |
|
Amenities
|
Security/concierge, Exercise Centre, Party Room, Separate Electricity Meters, Storage - Locker |
|
Cooling Type
|
Central Air Conditioning |
|
Exterior Finish
|
Brick |
|
Flooring Type
|
Laminate |
|
Heating Fuel
|
Natural Gas |
|
Heating Type
|
Heat Pump |
|
Size Interior
|
700 - 799 Sqft |
|
Type
|
Apartment |
Parking
Land
|
Acreage
|
No |
|
Land Amenities
|
Park, Public Transit, Schools |
Rooms
| Level |
Type |
Length |
Width |
Dimensions |
|
Flat |
Living Room |
7.79 m |
2.75 m |
7.79 m x 2.75 m |
|
Flat |
Dining Room |
7.79 m |
2.75 m |
7.79 m x 2.75 m |
|
Flat |
Kitchen |
7.79 m |
2.75 m |
7.79 m x 2.75 m |
|
Flat |
Primary Bedroom |
3.46 m |
3.03 m |
3.46 m x 3.03 m |
|
Flat |
Bedroom 2 |
2.93 m |
2.57 m |
2.93 m x 2.57 m |
|
Flat |
Foyer |
1.9 m |
1.81 m |
1.9 m x 1.81 m |
https://www.realtor.ca/real-estate/28197454/336-150-logan-avenue-toronto-south-riverdale-south-riverdale


















