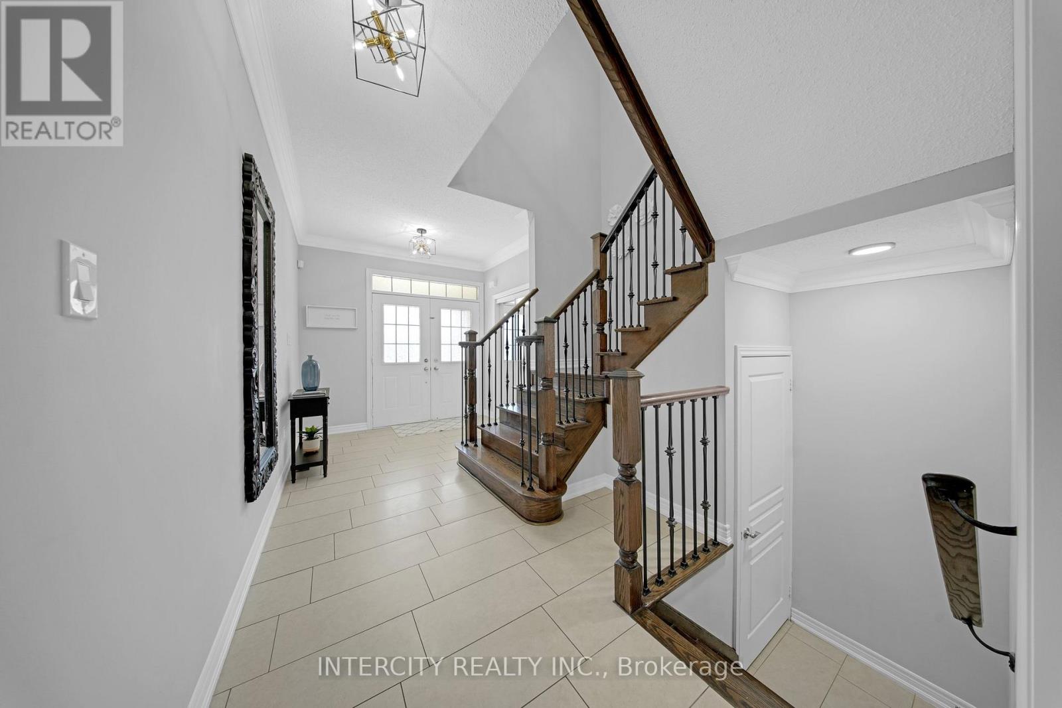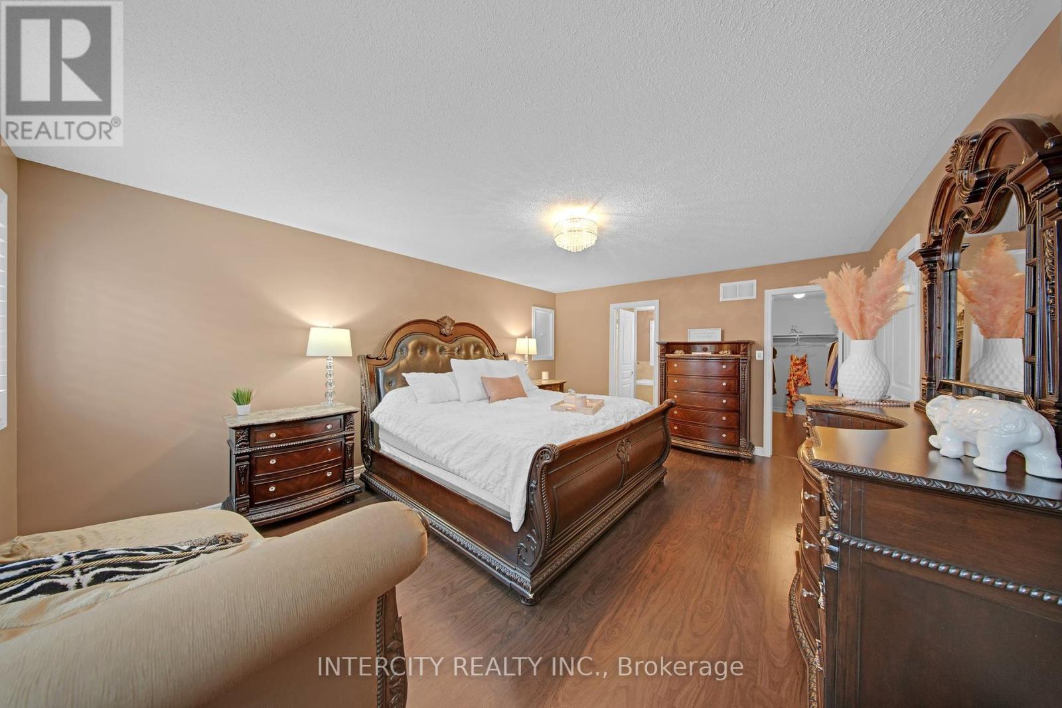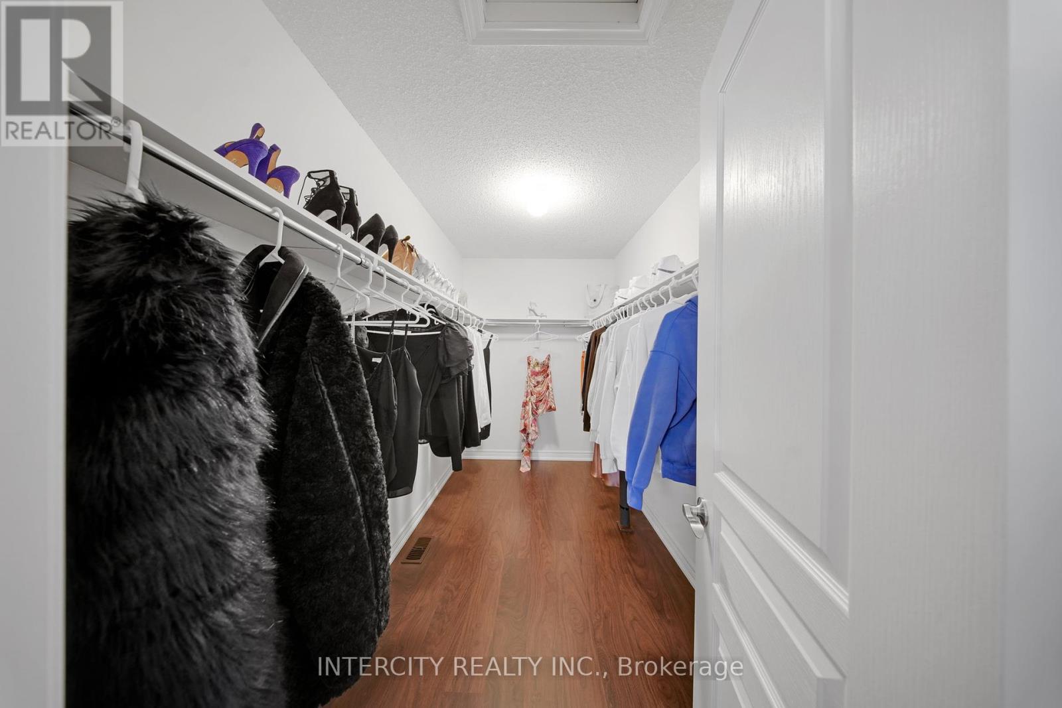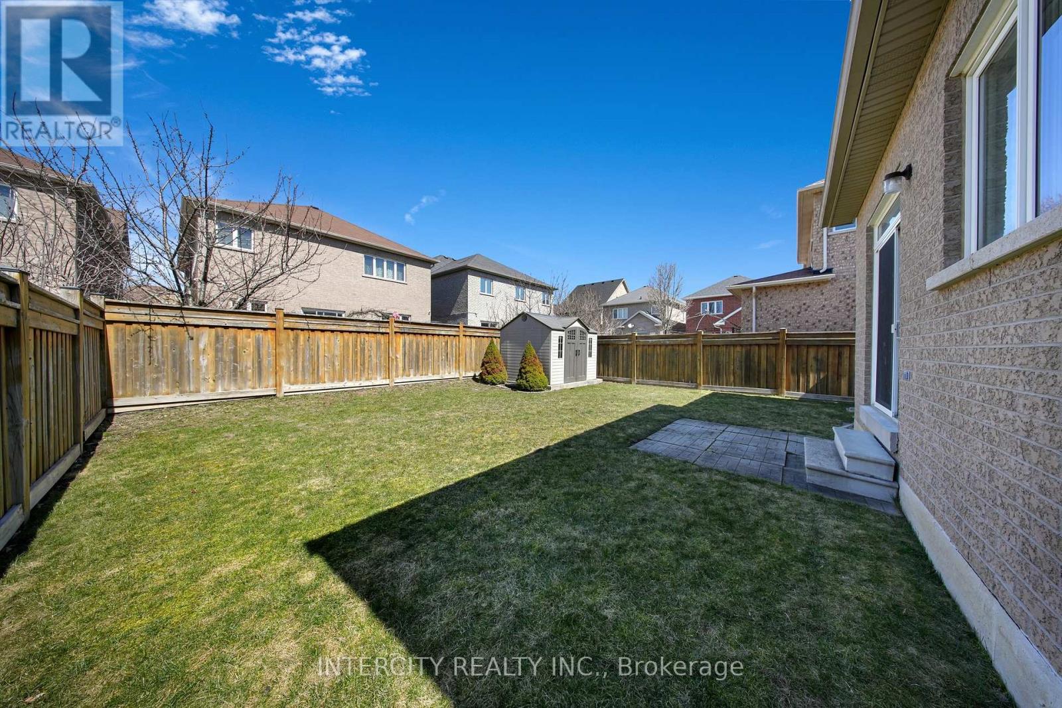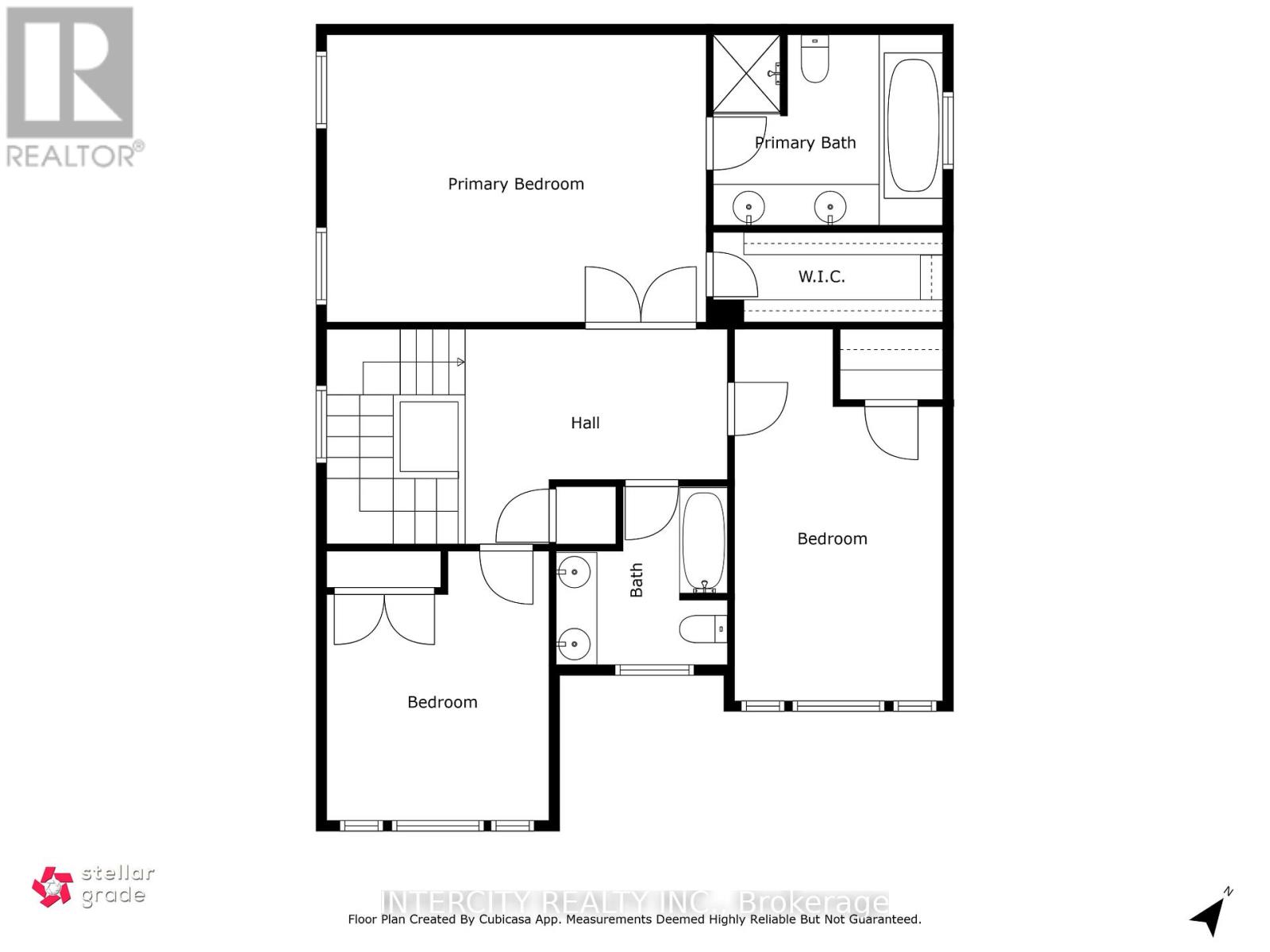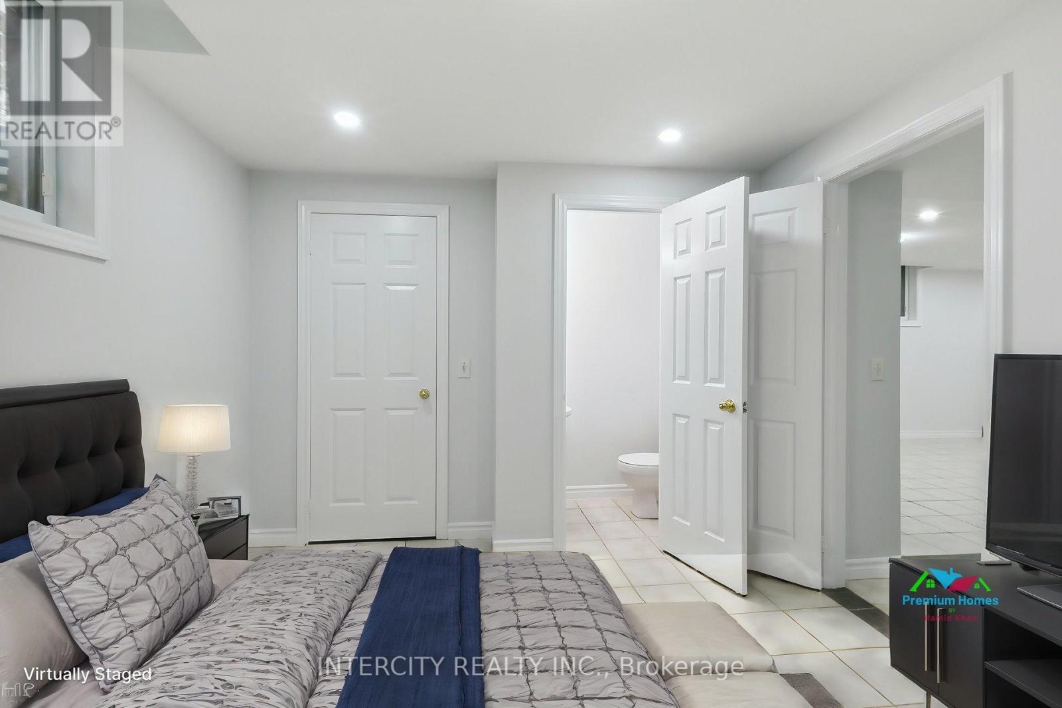3 Bedroom
3 Bathroom
2000 - 2500 sqft
Fireplace
Central Air Conditioning
Forced Air
$1,498,800
Welcome to the perfect family home! This home is located in a safe and highly desirable community of the Village in Vaughan! Meticulously clean and well maintained, this home features a stone and brick exterior with a 2 car garage! As you enter, you will be greeted with 9ft ceilings with new chandeliers throughout, stained wood floors, an oak staircase with upgraded iron pickets!Entering the kitchen you will notice beautiful 41" upgraded uppers, glass door cabinets, travertine tile backsplash, an island w/ storage, pantry, SS hood fan, 12x24 staggered tile and 1 yr old kitchen aid appliances! Some additional conveniences are CVAC, A/C, rough in smart home wiring, pot lights, m/f laundry, R/I bathroom in bsmt, fully fenced yard with a garden shed! Minutes To Highway 400, Vaughn Mills Shopping Centre, Cortellucci Vaughn Hospital, Canada's Wonderland, Public Transit, Schools, Parks And So Much More! (id:55499)
Property Details
|
MLS® Number
|
N12096309 |
|
Property Type
|
Single Family |
|
Community Name
|
Vellore Village |
|
Amenities Near By
|
Hospital, Park, Place Of Worship, Public Transit |
|
Community Features
|
Community Centre |
|
Equipment Type
|
Water Heater - Gas |
|
Parking Space Total
|
6 |
|
Rental Equipment Type
|
Water Heater - Gas |
|
Structure
|
Shed |
Building
|
Bathroom Total
|
3 |
|
Bedrooms Above Ground
|
3 |
|
Bedrooms Total
|
3 |
|
Amenities
|
Fireplace(s) |
|
Appliances
|
Garage Door Opener Remote(s), Central Vacuum, Water Heater, All, Dishwasher, Dryer, Garage Door Opener, Stove, Washer, Window Coverings, Refrigerator |
|
Basement Development
|
Unfinished |
|
Basement Type
|
Full (unfinished) |
|
Construction Style Attachment
|
Detached |
|
Cooling Type
|
Central Air Conditioning |
|
Exterior Finish
|
Brick, Stone |
|
Fire Protection
|
Alarm System, Smoke Detectors |
|
Fireplace Present
|
Yes |
|
Flooring Type
|
Tile, Hardwood |
|
Foundation Type
|
Concrete |
|
Half Bath Total
|
1 |
|
Heating Fuel
|
Natural Gas |
|
Heating Type
|
Forced Air |
|
Stories Total
|
2 |
|
Size Interior
|
2000 - 2500 Sqft |
|
Type
|
House |
|
Utility Water
|
Municipal Water |
Parking
Land
|
Acreage
|
No |
|
Land Amenities
|
Hospital, Park, Place Of Worship, Public Transit |
|
Sewer
|
Sanitary Sewer |
|
Size Depth
|
105 Ft |
|
Size Frontage
|
41 Ft |
|
Size Irregular
|
41 X 105 Ft |
|
Size Total Text
|
41 X 105 Ft |
Rooms
| Level |
Type |
Length |
Width |
Dimensions |
|
Second Level |
Primary Bedroom |
5.49 m |
4.26 m |
5.49 m x 4.26 m |
|
Second Level |
Bedroom 2 |
4.21 m |
3.25 m |
4.21 m x 3.25 m |
|
Second Level |
Bedroom 3 |
3.32 m |
3.05 m |
3.32 m x 3.05 m |
|
Main Level |
Kitchen |
4.27 m |
2.44 m |
4.27 m x 2.44 m |
|
Main Level |
Eating Area |
4.27 m |
3.07 m |
4.27 m x 3.07 m |
|
Main Level |
Family Room |
4.88 m |
3.5 m |
4.88 m x 3.5 m |
|
Main Level |
Living Room |
5.51 m |
4.26 m |
5.51 m x 4.26 m |
|
Main Level |
Dining Room |
5.51 m |
4.26 m |
5.51 m x 4.26 m |
https://www.realtor.ca/real-estate/28197475/16-heathcliffe-drive-vaughan-vellore-village-vellore-village

















