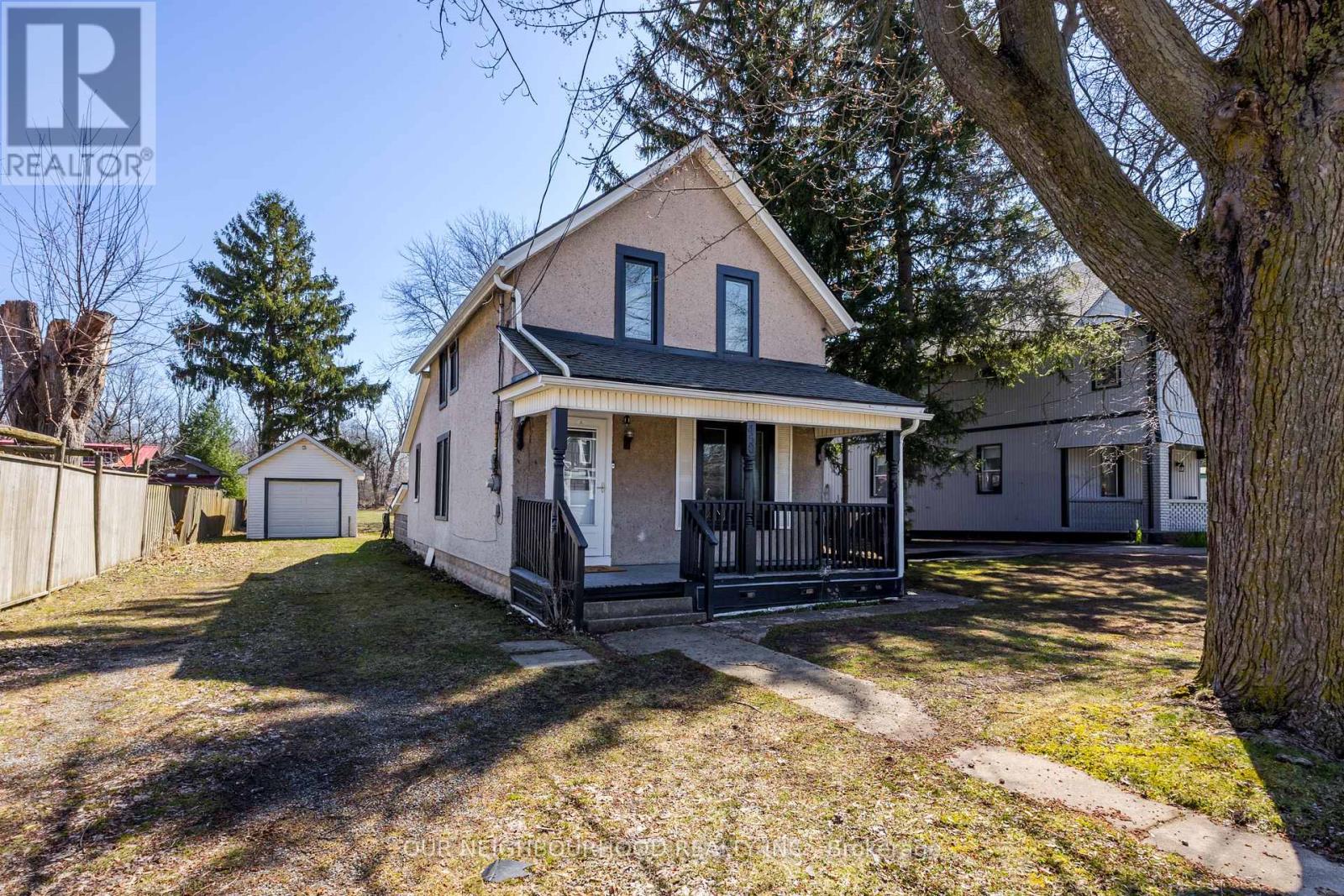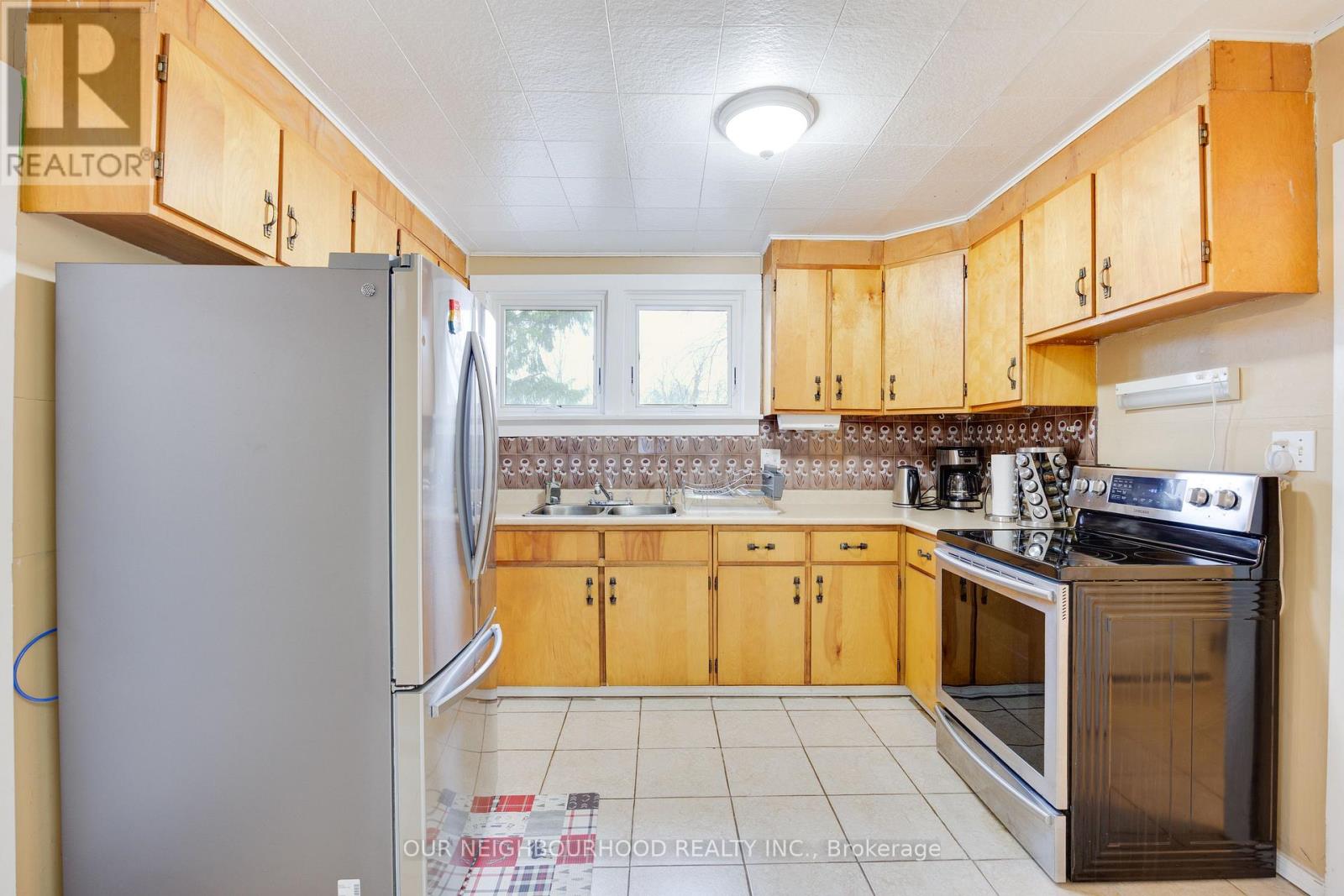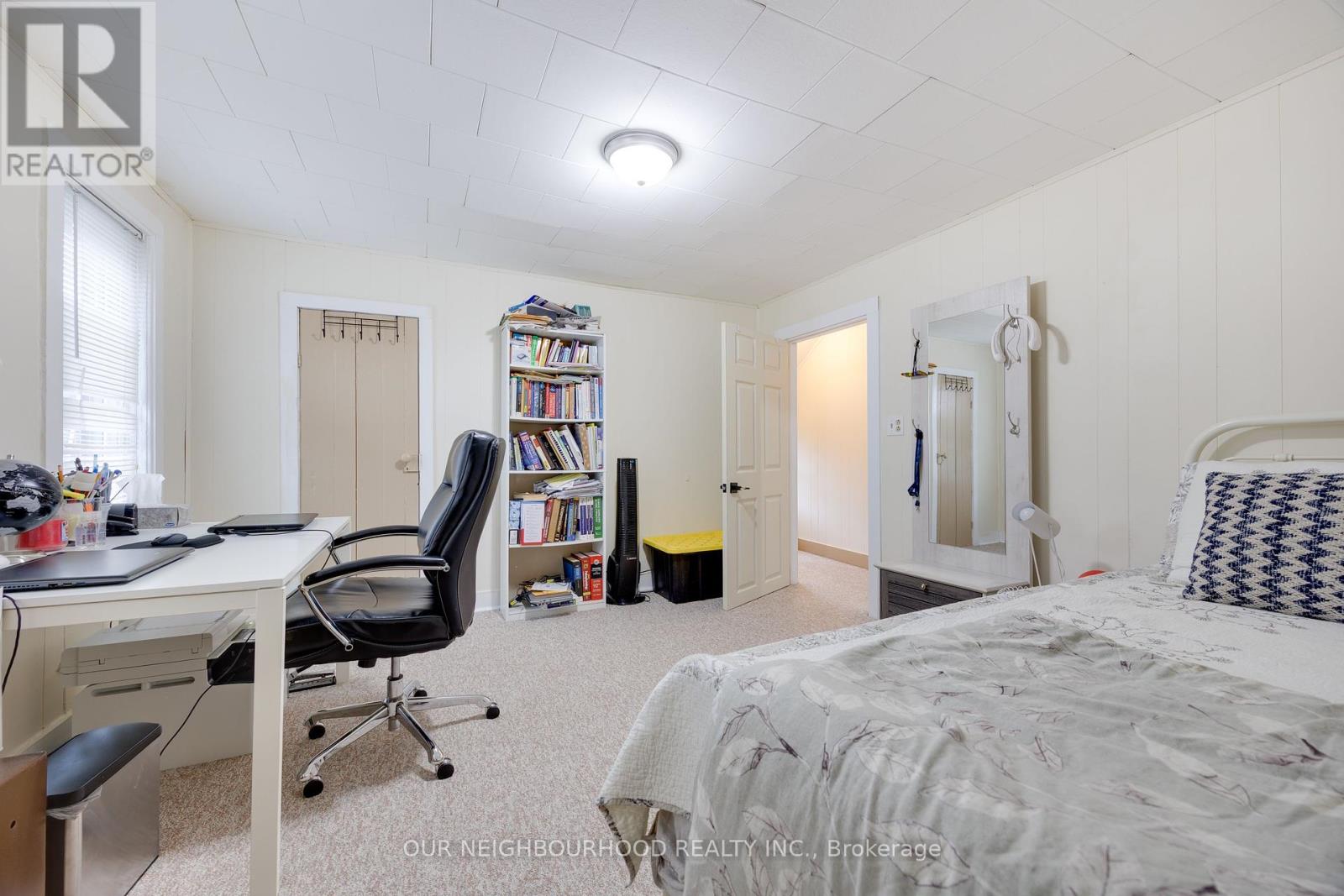450 Ridge Road N Fort Erie (Ridgeway), Ontario L0S 1N0
3 Bedroom
2 Bathroom
1100 - 1500 sqft
Forced Air
$399,000
Your Dream Home Awaits! Charming 3-bedroom house on a massive 60 x 295 ft lot in Ridgeway! Enjoy comfort & energy savings with new energy-efficient windows. Spacious bedrooms, endless backyard possibilities for gardens, play, & relaxation. A rare find! Short walk to Ridgeways charming store fronts and a short drive or bike ride to the shores of Lake Erie, perfect place to relax in the summer. Book your showing before its gone! (id:55499)
Property Details
| MLS® Number | X12095622 |
| Property Type | Single Family |
| Community Name | 335 - Ridgeway |
| Parking Space Total | 4 |
Building
| Bathroom Total | 2 |
| Bedrooms Above Ground | 3 |
| Bedrooms Total | 3 |
| Appliances | Water Meter, Dryer, Stove, Washer, Refrigerator |
| Basement Type | Crawl Space |
| Construction Style Attachment | Detached |
| Exterior Finish | Stucco |
| Foundation Type | Block, Wood/piers |
| Half Bath Total | 1 |
| Heating Fuel | Natural Gas |
| Heating Type | Forced Air |
| Stories Total | 2 |
| Size Interior | 1100 - 1500 Sqft |
| Type | House |
| Utility Water | Municipal Water |
Parking
| Detached Garage | |
| Garage |
Land
| Acreage | No |
| Sewer | Sanitary Sewer |
| Size Depth | 295 Ft |
| Size Frontage | 60 Ft |
| Size Irregular | 60 X 295 Ft |
| Size Total Text | 60 X 295 Ft |
Rooms
| Level | Type | Length | Width | Dimensions |
|---|---|---|---|---|
| Second Level | Primary Bedroom | 4.24 m | 4.57 m | 4.24 m x 4.57 m |
| Second Level | Bedroom 2 | 3.35 m | 2.41 m | 3.35 m x 2.41 m |
| Second Level | Bedroom 3 | 2.38 m | 3.14 m | 2.38 m x 3.14 m |
| Main Level | Living Room | 3.63 m | 3.35 m | 3.63 m x 3.35 m |
| Main Level | Dining Room | 5.45 m | 3.32 m | 5.45 m x 3.32 m |
| Main Level | Kitchen | 4.82 m | 4.57 m | 4.82 m x 4.57 m |
| Main Level | Laundry Room | 2.06 m | 2.59 m | 2.06 m x 2.59 m |
https://www.realtor.ca/real-estate/28196229/450-ridge-road-n-fort-erie-ridgeway-335-ridgeway
Interested?
Contact us for more information



























