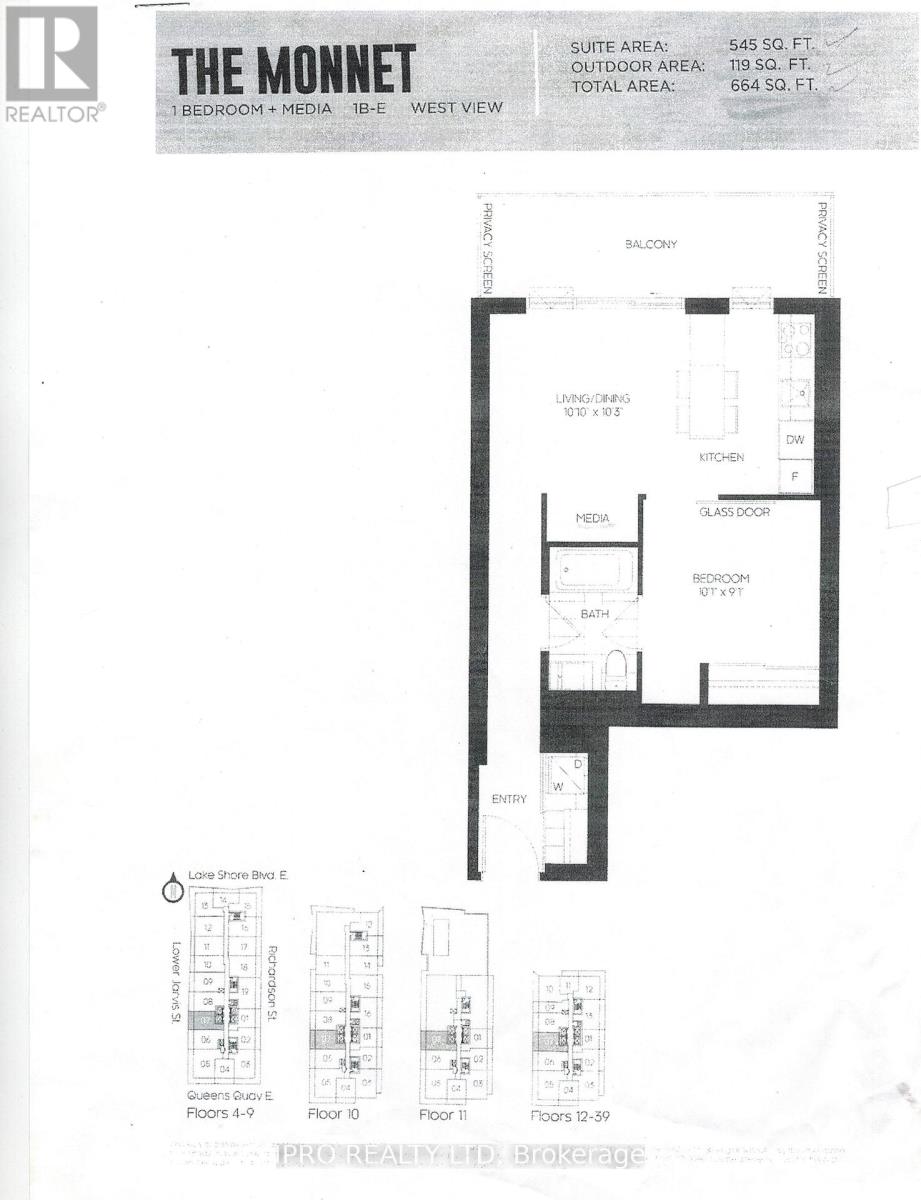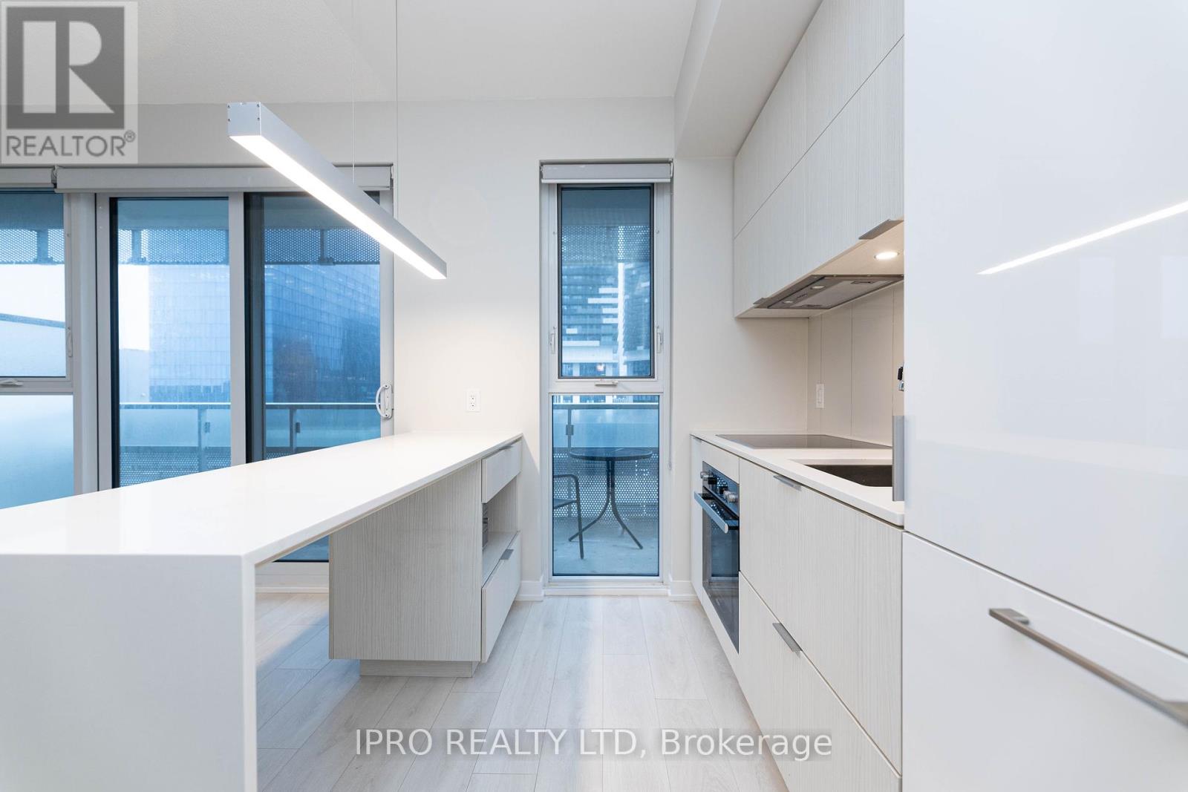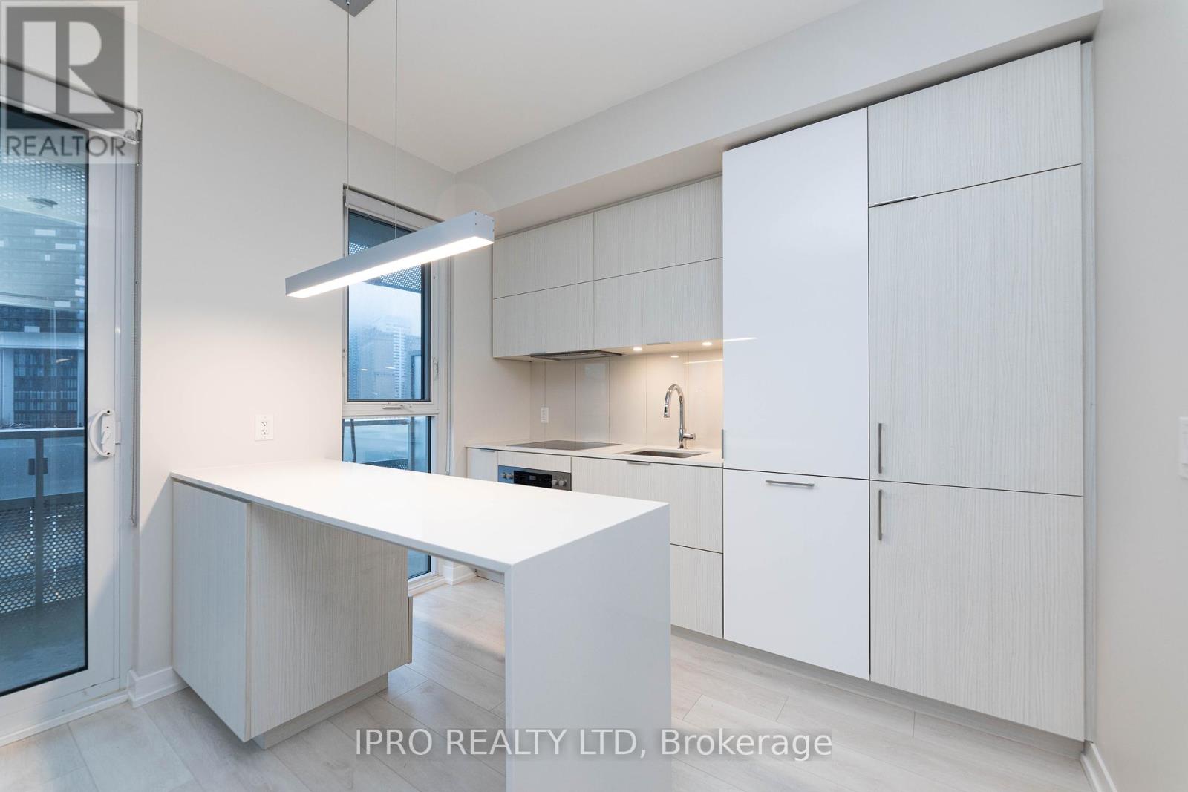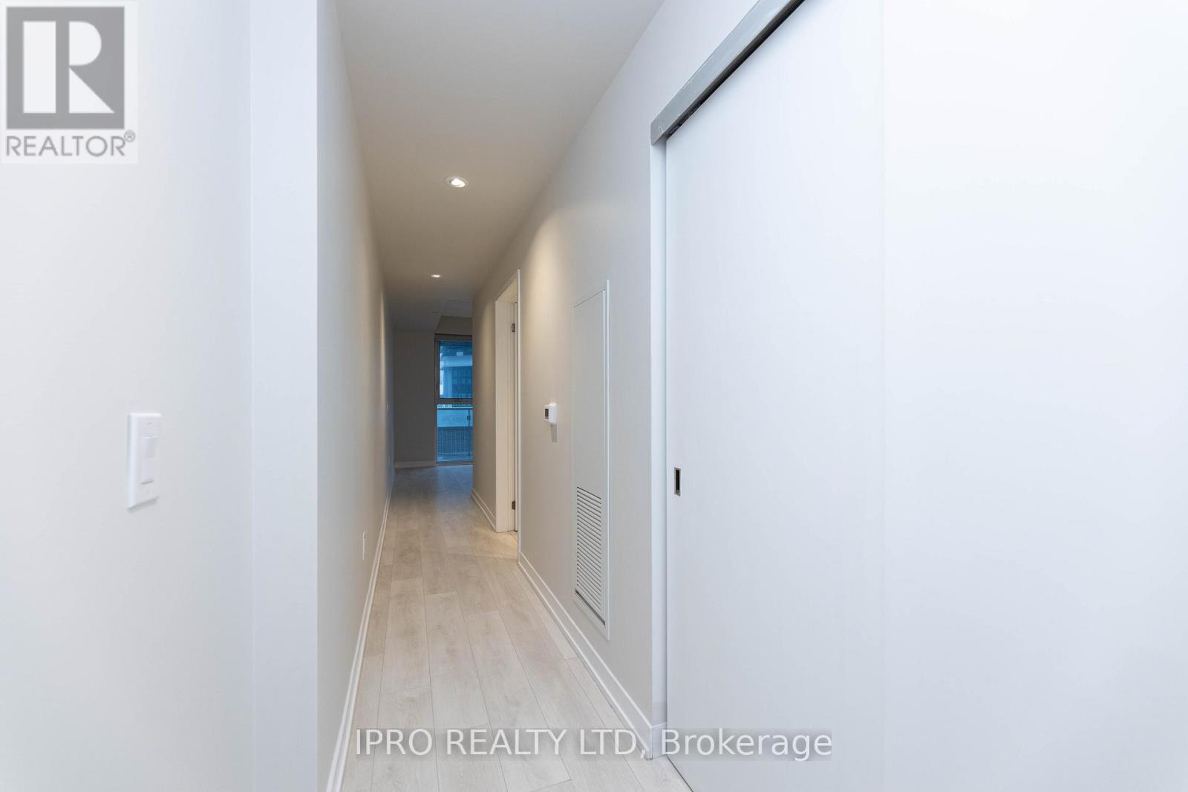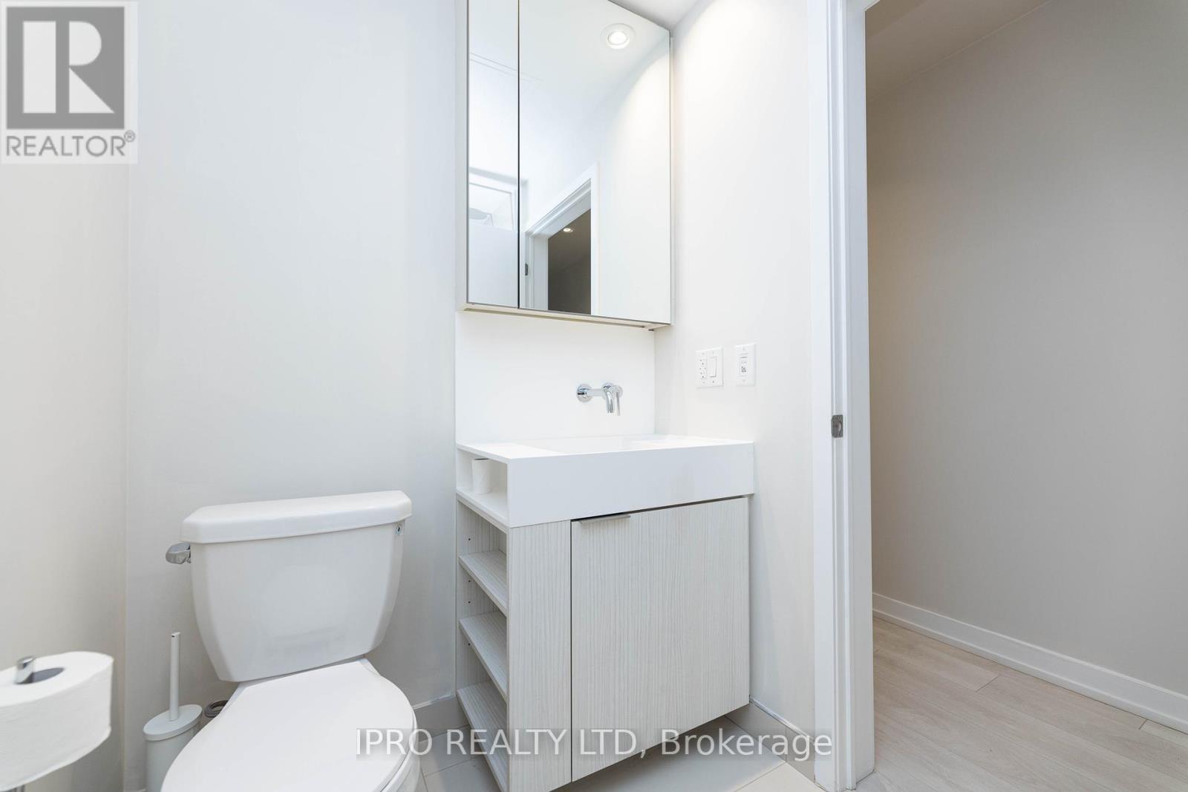1 Bedroom
1 Bathroom
500 - 599 sqft
Central Air Conditioning
Forced Air
Waterfront
$2,400 Monthly
Top New Age Hot Location Where Small Is Big, Epitome Of Urban Living, City/Lake Sunny West View Prof. Painted To Give It A Fresh New Life, Only 4 Yrs., 545 Sf. +119 Sf. Huge 6'Wide Balcony To Enjoy The Beautiful Sunny Western View, Modern Open Concept, Bright CheerfulTower, Union Subway. St Lawrence Market, Fabulous Vibrant To Downtown, Tenant Pays For His/HerOwn Hydro.Tennis/Basket Ball, Bocce, Garden Plots, Art N Craft, Billiards, 2 Fire Place Lounges, CockBr With Corner Nook For Your Study Desk, Ceiling To Floor Glass Window N Coverings, State OfPhysio, Loblaws, George Brown College, Sugar Beach With All-Weather Umbrellas, Relaxing LawnThe Art Multi-Mil $ 5 Stars Premium Rec Amenities On 3rd N 11th Floors, Studio, Fitness,Tail Pool N Sun Deck, Cabana Suite, Yoga, Theater, Library, Party Room, Ttc On Door, NearbyFabulous Pad, Contemporary Kit With B/I Miele Appls, Br W/Jack N Jill Washroom N Soaker Tub,Chairs. Immensely Marvelous Promenade, Walking, Running N Jogging Trails, Central Island, Cn Tower, Union Subway. St Lawrence Market, Fabulous Vibrant To Downtown, Tenant Pays For His/Her Own Hydro. Unit Will Be Professionally Cleaned Before Possession. (id:55499)
Property Details
|
MLS® Number
|
C12095937 |
|
Property Type
|
Single Family |
|
Community Name
|
Waterfront Communities C8 |
|
Amenities Near By
|
Hospital, Park, Public Transit |
|
Community Features
|
Pet Restrictions |
|
Features
|
Balcony, Carpet Free |
|
View Type
|
View |
|
Water Front Type
|
Waterfront |
Building
|
Bathroom Total
|
1 |
|
Bedrooms Above Ground
|
1 |
|
Bedrooms Total
|
1 |
|
Age
|
0 To 5 Years |
|
Amenities
|
Security/concierge |
|
Appliances
|
Range, Intercom |
|
Cooling Type
|
Central Air Conditioning |
|
Exterior Finish
|
Concrete |
|
Fire Protection
|
Alarm System, Monitored Alarm, Security Guard, Security System, Smoke Detectors |
|
Heating Fuel
|
Natural Gas |
|
Heating Type
|
Forced Air |
|
Size Interior
|
500 - 599 Sqft |
|
Type
|
Apartment |
Parking
Land
|
Acreage
|
No |
|
Land Amenities
|
Hospital, Park, Public Transit |
Rooms
| Level |
Type |
Length |
Width |
Dimensions |
|
Main Level |
Bedroom |
3.01 m |
2.76 m |
3.01 m x 2.76 m |
|
Main Level |
Kitchen |
3.12 m |
2.15 m |
3.12 m x 2.15 m |
|
Main Level |
Living Room |
3.28 m |
3.2 m |
3.28 m x 3.2 m |
|
Main Level |
Dining Room |
3.28 m |
3.2 m |
3.28 m x 3.2 m |
|
Main Level |
Media |
1.52 m |
0.74 m |
1.52 m x 0.74 m |
https://www.realtor.ca/real-estate/28196398/507-15-lower-jarvis-street-toronto-waterfront-communities-waterfront-communities-c8

