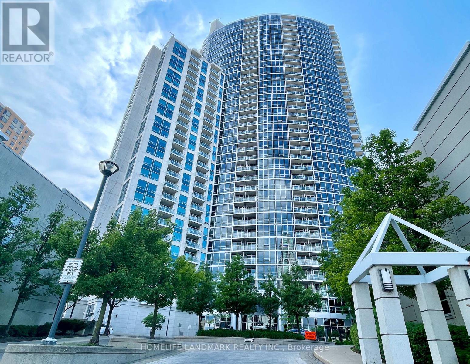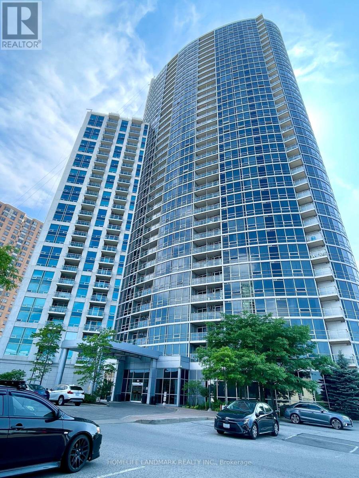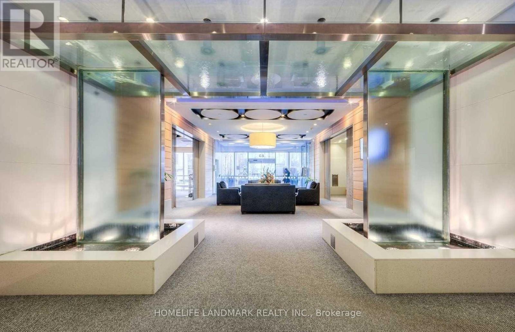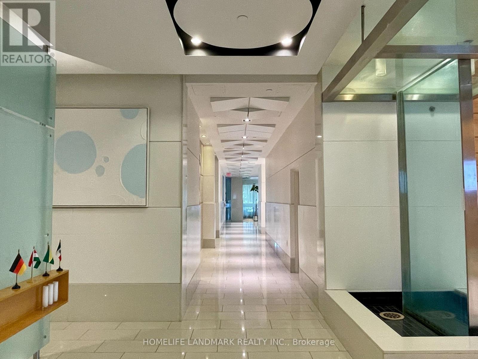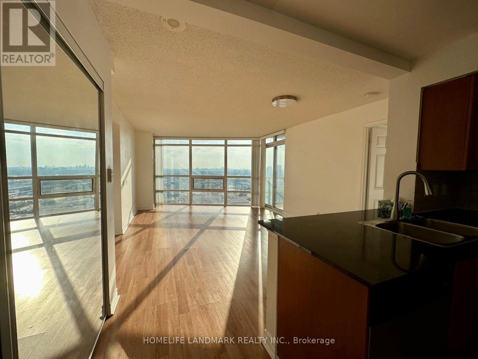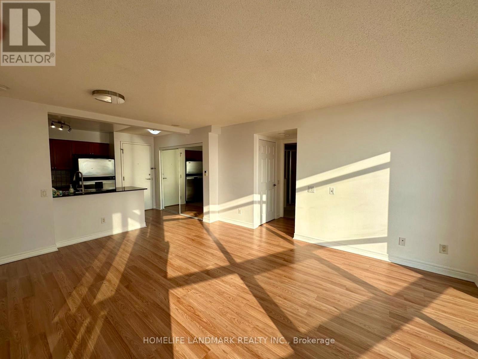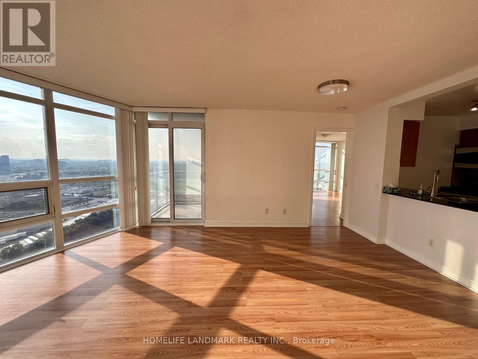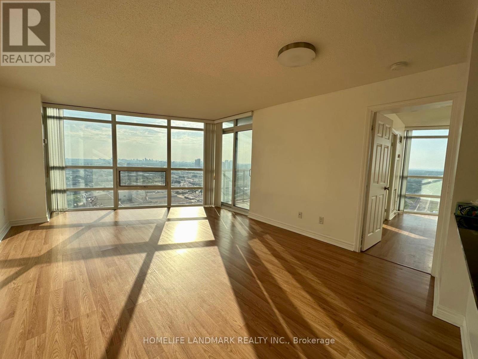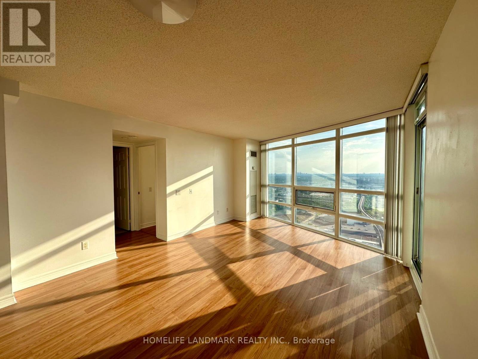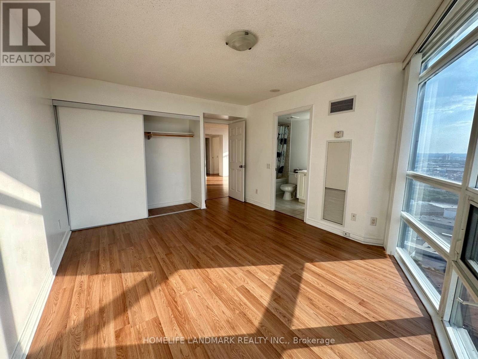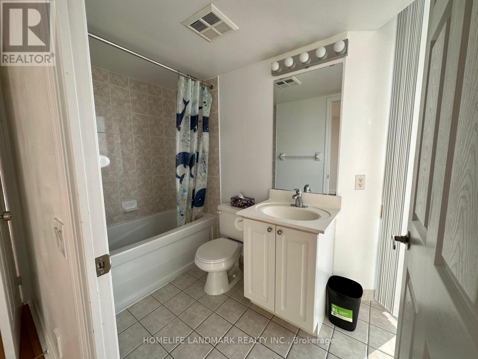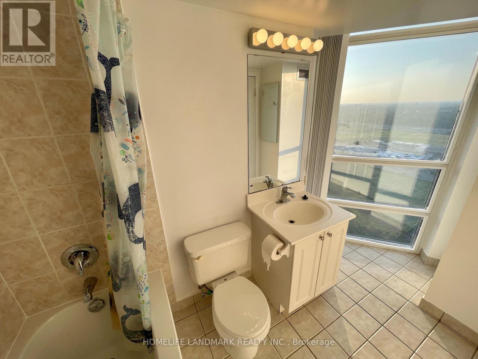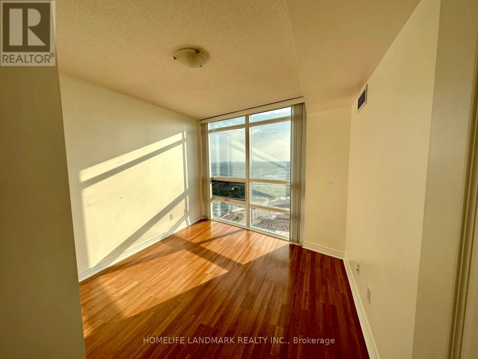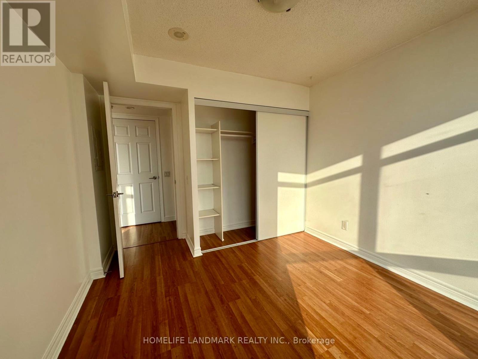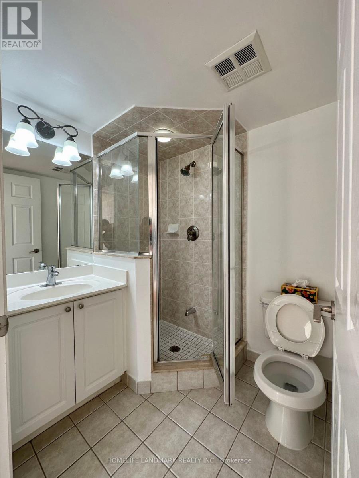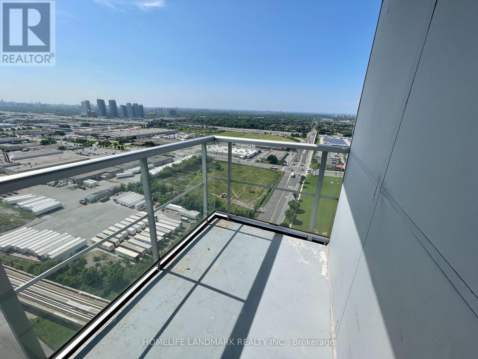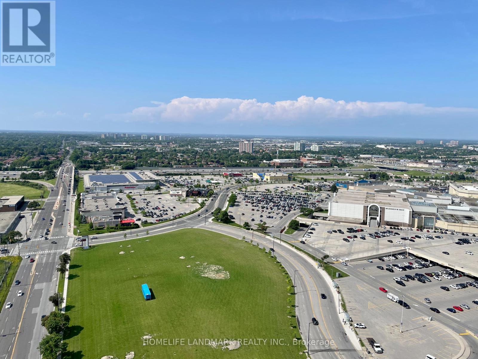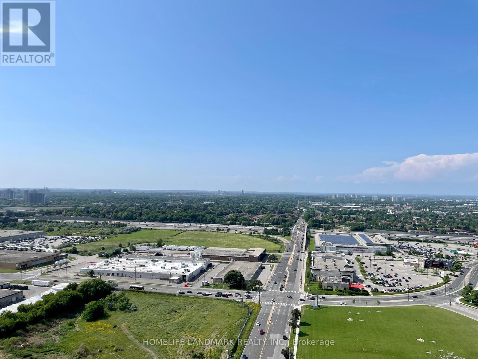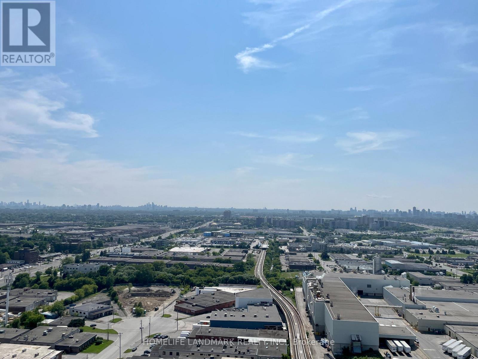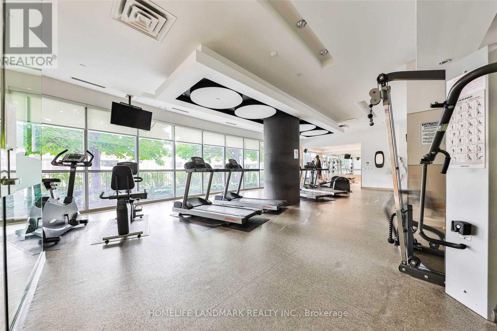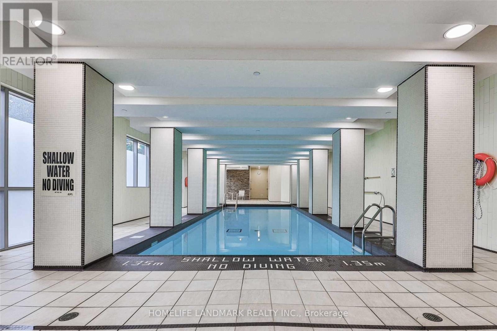2905 - 83 Borough Drive Toronto (Bendale), Ontario M1P 5E4
2 Bedroom
2 Bathroom
800 - 899 sqft
Central Air Conditioning
Forced Air
$3,000 Monthly
Bright & Spacious 2-Bedroom Corner Unit With Unobstructed Panoramic Views At The Luxurious Tridel 360! Open-Concept Layout Featuring A Granite Kitchen Countertop, Stainless Steel Appliances, A Spacious Primary Bedroom With 4-Piece Ensuite, And Floor-To-Ceiling Windows. Excellent Building Amenities Include A 24-Hour Concierge, Exercise Room, Indoor Pool, Recreation/Party Room, Visitor Parking & More. Steps To Scarborough Town Centre, Shops, Cinemas, TTC, And Minutes To Hwy 401. **EXTRA** The Unit Is Currently Occupied And Will Be Available For Occupancy Starting September 1. (id:55499)
Property Details
| MLS® Number | E12095702 |
| Property Type | Single Family |
| Community Name | Bendale |
| Amenities Near By | Park, Public Transit, Schools |
| Community Features | Pet Restrictions, Community Centre |
| Features | Balcony, Carpet Free |
| Parking Space Total | 1 |
| View Type | View |
Building
| Bathroom Total | 2 |
| Bedrooms Above Ground | 2 |
| Bedrooms Total | 2 |
| Amenities | Security/concierge, Exercise Centre, Party Room, Sauna, Visitor Parking, Storage - Locker |
| Appliances | Dishwasher, Dryer, Stove, Washer, Refrigerator |
| Cooling Type | Central Air Conditioning |
| Exterior Finish | Concrete |
| Flooring Type | Laminate, Ceramic |
| Heating Fuel | Natural Gas |
| Heating Type | Forced Air |
| Size Interior | 800 - 899 Sqft |
| Type | Apartment |
Parking
| Underground | |
| Garage |
Land
| Acreage | No |
| Land Amenities | Park, Public Transit, Schools |
Rooms
| Level | Type | Length | Width | Dimensions |
|---|---|---|---|---|
| Flat | Living Room | 5.79 m | 3.91 m | 5.79 m x 3.91 m |
| Flat | Dining Room | 5.79 m | 3.91 m | 5.79 m x 3.91 m |
| Flat | Kitchen | 2.43 m | 2.43 m | 2.43 m x 2.43 m |
| Flat | Primary Bedroom | 3.96 m | 3.91 m | 3.96 m x 3.91 m |
| Flat | Bedroom 2 | 3.35 m | 3.04 m | 3.35 m x 3.04 m |
https://www.realtor.ca/real-estate/28196118/2905-83-borough-drive-toronto-bendale-bendale
Interested?
Contact us for more information

