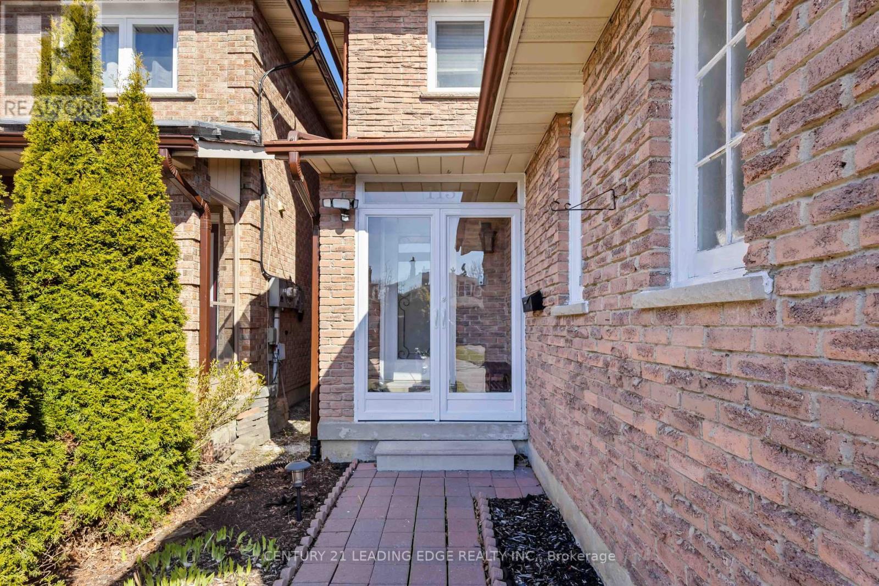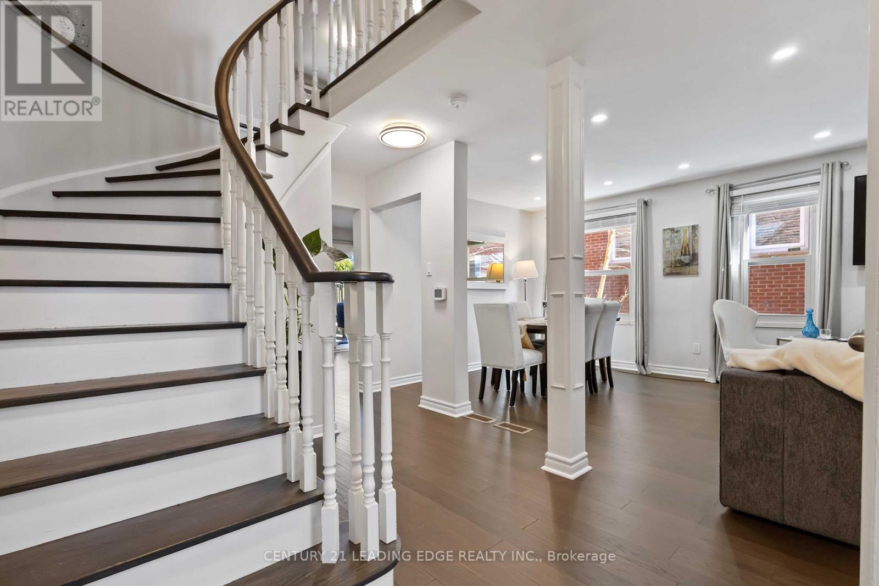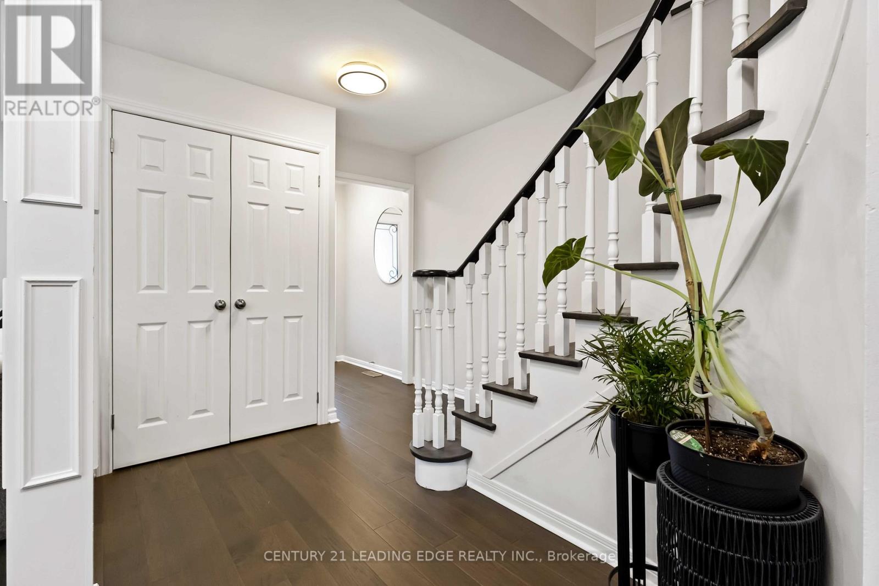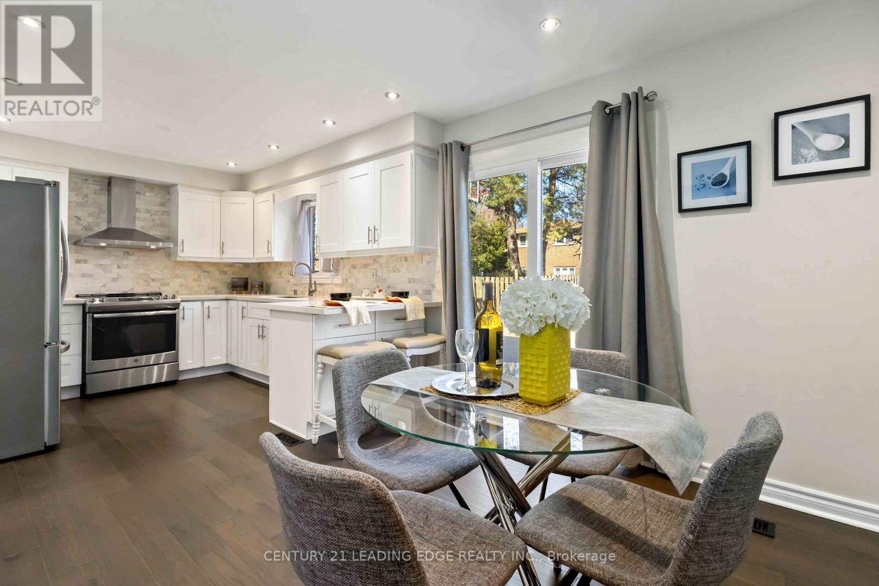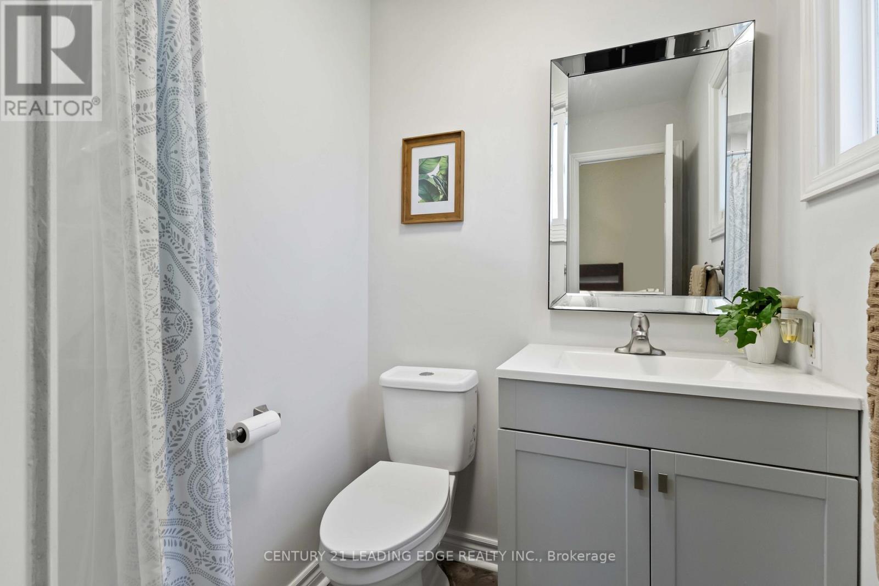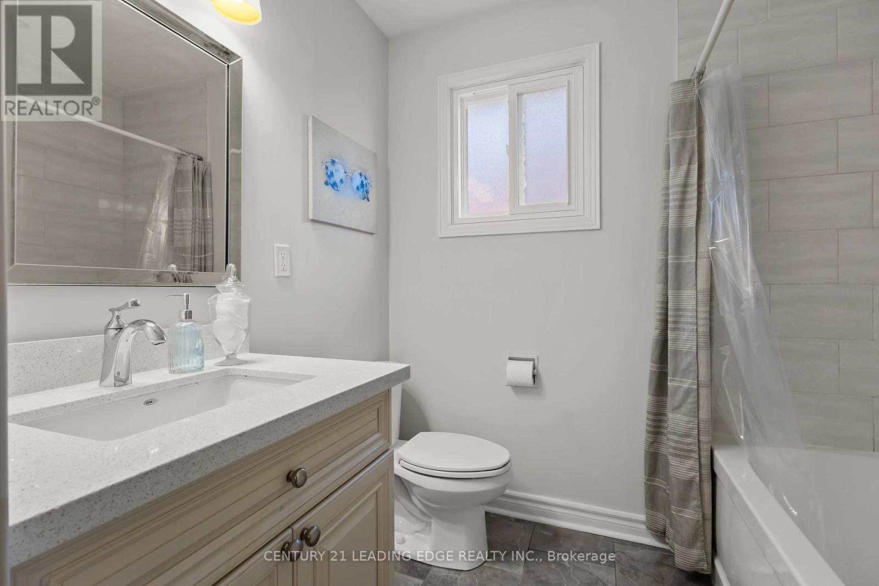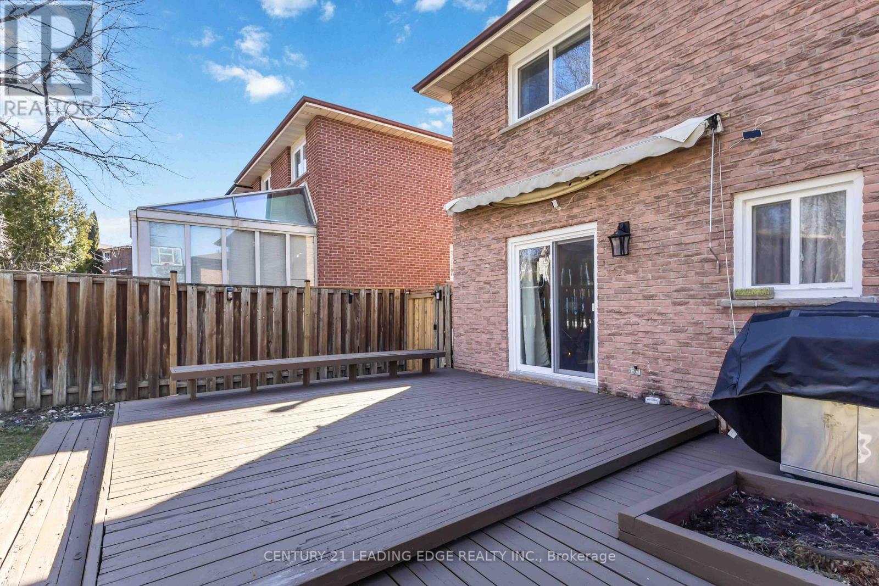4 Bedroom
4 Bathroom
1100 - 1500 sqft
Fireplace
Central Air Conditioning
Forced Air
Landscaped
$1,388,000
Welcome to 115 Major Buttons Drive, a beautifully updated family home nestled in one of Markham's most sought-after neighbourhoods. This stunning property offers the perfect blend of modern elegance and everyday comfort, all within close reach of top-tier amenities. Renovated nearly top-to-bottom in 2021, this home boasts a refreshed and sophisticated aesthetic. Step inside to discover gorgeous new hardwood floors, light fixtures, and a fully updated kitchen with sleek cabinetry, quartz countertops, and stainless steel appliances. The bathrooms are equally impressive, offering a retreat-like experience with premium finishes and thoughtful design. Perfect for families, this home is located in an area known for its excellent schools and family-friendly community. Enjoy the convenience of easy access to major highways, public transit, Markham Stouffville Hospital, and an abundance of parks and nature trails just minutes from your door. Whether you're entertaining in style or enjoying quiet moments with family, 115 Major Buttons Dr offers the ideal setting to call home. ** This is a linked property.** (id:55499)
Property Details
|
MLS® Number
|
N12095730 |
|
Property Type
|
Single Family |
|
Community Name
|
Sherwood-Amberglen |
|
Amenities Near By
|
Public Transit, Hospital, Park |
|
Features
|
Ravine, Carpet Free |
|
Parking Space Total
|
5 |
|
Structure
|
Deck |
Building
|
Bathroom Total
|
4 |
|
Bedrooms Above Ground
|
3 |
|
Bedrooms Below Ground
|
1 |
|
Bedrooms Total
|
4 |
|
Appliances
|
Garage Door Opener Remote(s), Dishwasher, Dryer, Hood Fan, Stove, Washer, Window Coverings, Refrigerator |
|
Basement Development
|
Finished |
|
Basement Type
|
N/a (finished) |
|
Construction Style Attachment
|
Detached |
|
Cooling Type
|
Central Air Conditioning |
|
Exterior Finish
|
Brick |
|
Fireplace Present
|
Yes |
|
Flooring Type
|
Hardwood |
|
Foundation Type
|
Poured Concrete, Concrete |
|
Half Bath Total
|
1 |
|
Heating Fuel
|
Natural Gas |
|
Heating Type
|
Forced Air |
|
Stories Total
|
2 |
|
Size Interior
|
1100 - 1500 Sqft |
|
Type
|
House |
|
Utility Water
|
Municipal Water |
Parking
Land
|
Acreage
|
No |
|
Fence Type
|
Fenced Yard |
|
Land Amenities
|
Public Transit, Hospital, Park |
|
Landscape Features
|
Landscaped |
|
Sewer
|
Sanitary Sewer |
|
Size Depth
|
130 Ft ,6 In |
|
Size Frontage
|
30 Ft |
|
Size Irregular
|
30 X 130.5 Ft |
|
Size Total Text
|
30 X 130.5 Ft |
Rooms
| Level |
Type |
Length |
Width |
Dimensions |
|
Second Level |
Primary Bedroom |
3.11 m |
4.12 m |
3.11 m x 4.12 m |
|
Second Level |
Bedroom 2 |
3.99 m |
3.04 m |
3.99 m x 3.04 m |
|
Second Level |
Bedroom 3 |
2.87 m |
3.03 m |
2.87 m x 3.03 m |
|
Basement |
Other |
6.19 m |
2.51 m |
6.19 m x 2.51 m |
|
Basement |
Family Room |
5.54 m |
3.35 m |
5.54 m x 3.35 m |
|
Basement |
Bedroom 4 |
2.72 m |
3.67 m |
2.72 m x 3.67 m |
|
Main Level |
Kitchen |
3.5 m |
6.17 m |
3.5 m x 6.17 m |
|
Main Level |
Eating Area |
3.5 m |
6.17 m |
3.5 m x 6.17 m |
|
Main Level |
Living Room |
6.22 m |
4.2 m |
6.22 m x 4.2 m |
|
Main Level |
Dining Room |
6.22 m |
4.2 m |
6.22 m x 4.2 m |
https://www.realtor.ca/real-estate/28196138/115-major-buttons-drive-markham-sherwood-amberglen-sherwood-amberglen


