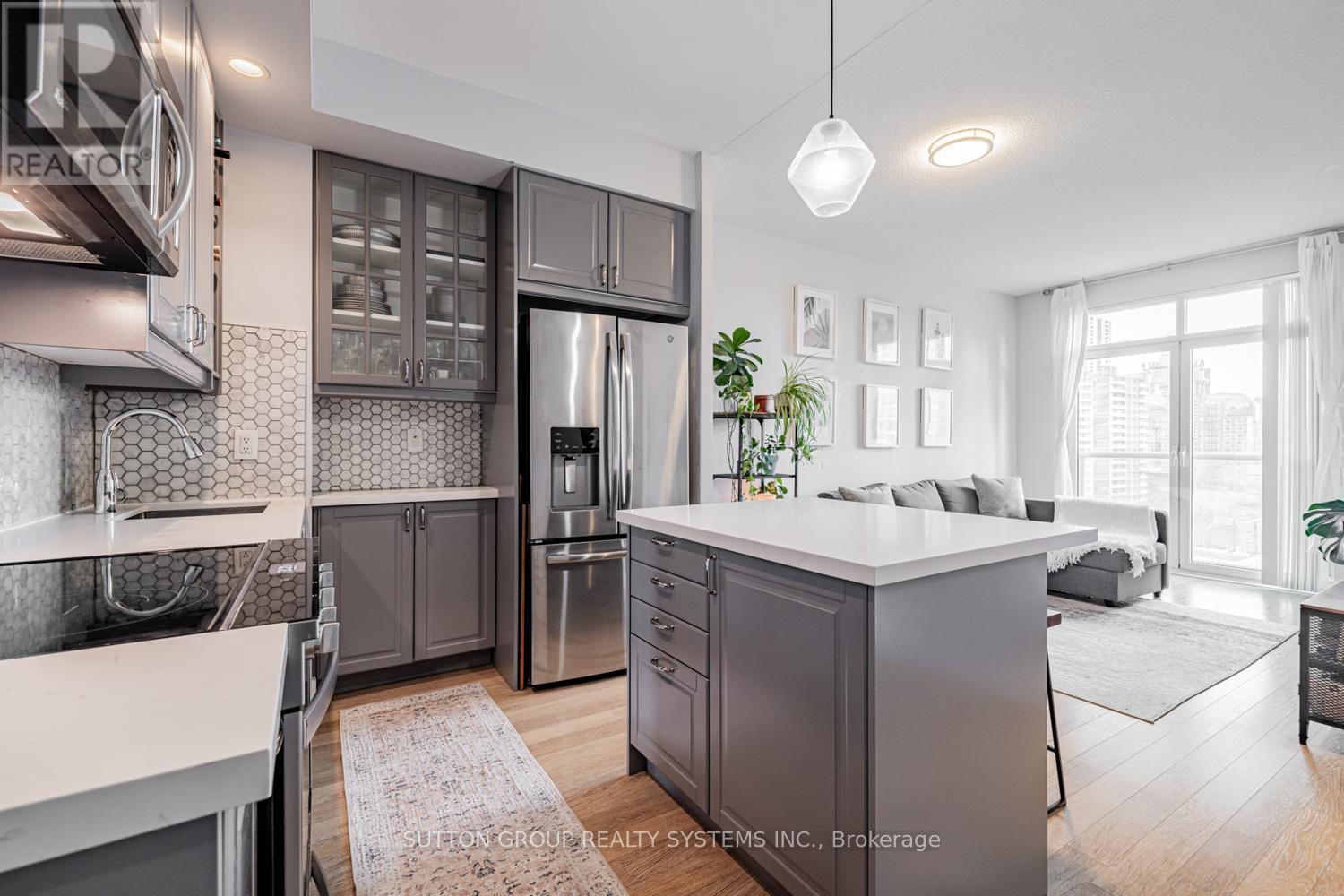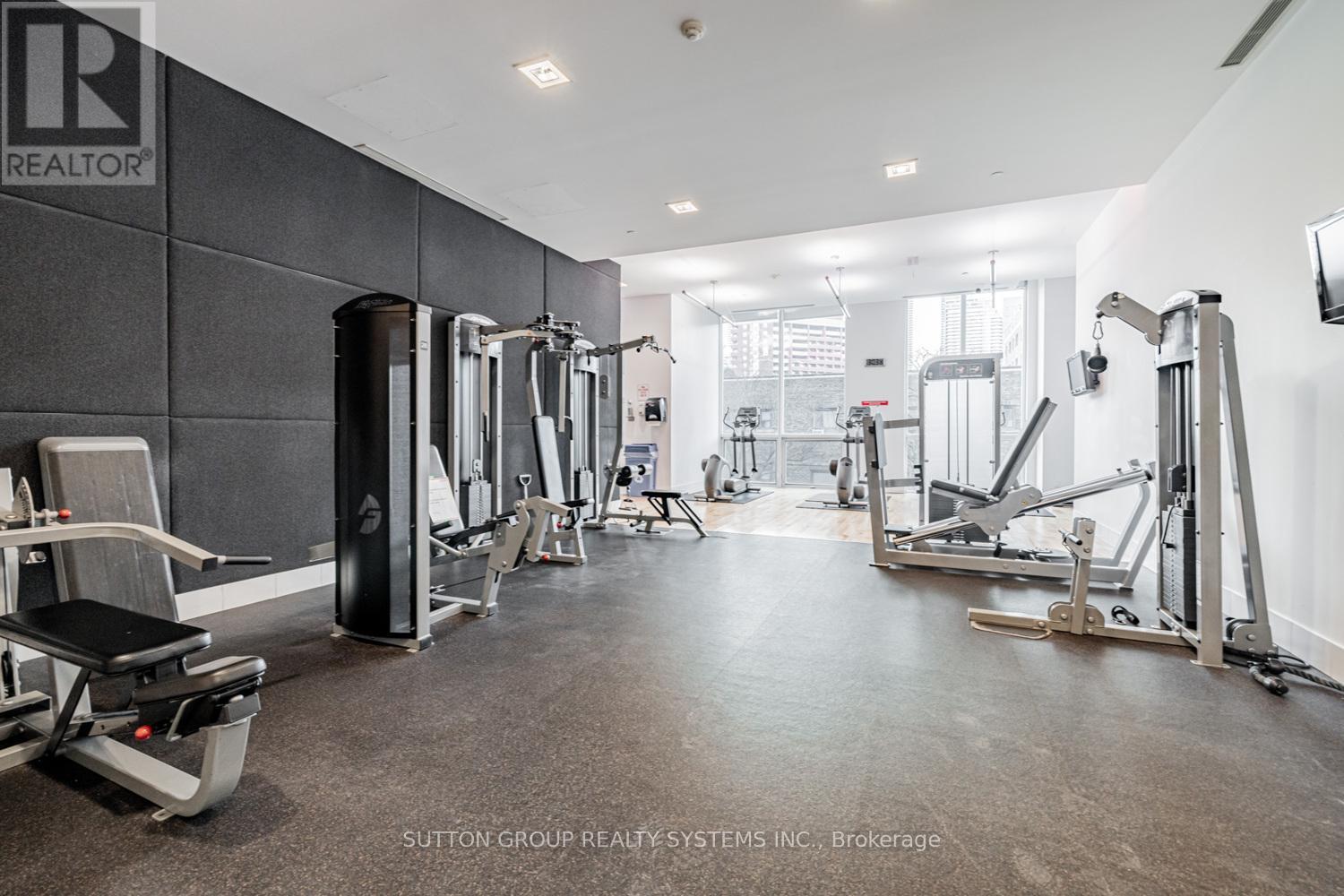2 Bedroom
1 Bathroom
600 - 699 sqft
Central Air Conditioning
Forced Air
$648,000Maintenance, Common Area Maintenance, Insurance, Parking, Water
$528.57 Monthly
Tucked Away In A Vibrant Neighbourhood, This Spacious 1+Den Condo With Parking Is Nestled In The Verve Condominium In North St. James Town. Experience The Perfect Blend Of Style, Comfort, And Convenience In This Thoughtfully Designed Unit Offering A Functional Layout And A Sleek, Newly Renovated Kitchen With Modern Finishes. Filled With Natural Light, The Space Features Expansive Open Views, A Versatile Den Ideal For A Home Office Or Guest Room, And The Rare Bonus Of A Premium Parking Spot. Ideally Located In The Heart Of The City, Just A Short Walk To Wellesley And Sherbourne Subway Stations, University Of Toronto, Toronto Metropolitan University (Formerly Ryerson), And The Eaton Centre. Enjoy Easy Access To Transit, Top-Tier Education, Shopping, Dining, And Entertainment. Residents Of The Verve Enjoy Exceptional Building Amenities Including A Rooftop Outdoor Pool With Panoramic City Views, A Fully Equipped Fitness Centre, Yoga Studio, Party And Meeting Rooms, 24-Hour Concierge, Guest Suites, Secure Entry, And Pet-Friendly Living. Whether You're A Professional, Student, Or Urban Enthusiast, This Condo Offers The Ideal Downtown Retreat With Style, Convenience, And City Living At Its Finest. (id:55499)
Property Details
|
MLS® Number
|
C12095261 |
|
Property Type
|
Single Family |
|
Community Name
|
North St. James Town |
|
Community Features
|
Pet Restrictions |
|
Features
|
Balcony |
|
Parking Space Total
|
1 |
Building
|
Bathroom Total
|
1 |
|
Bedrooms Above Ground
|
1 |
|
Bedrooms Below Ground
|
1 |
|
Bedrooms Total
|
2 |
|
Appliances
|
Dishwasher, Dryer, Microwave, Hood Fan, Stove, Washer, Window Coverings, Refrigerator |
|
Cooling Type
|
Central Air Conditioning |
|
Exterior Finish
|
Brick |
|
Flooring Type
|
Laminate |
|
Heating Fuel
|
Natural Gas |
|
Heating Type
|
Forced Air |
|
Size Interior
|
600 - 699 Sqft |
|
Type
|
Apartment |
Parking
Land
Rooms
| Level |
Type |
Length |
Width |
Dimensions |
|
Main Level |
Living Room |
3 m |
4.6 m |
3 m x 4.6 m |
|
Main Level |
Dining Room |
3 m |
4.6 m |
3 m x 4.6 m |
|
Main Level |
Kitchen |
3.7 m |
2.4 m |
3.7 m x 2.4 m |
|
Main Level |
Primary Bedroom |
3.1 m |
3.5 m |
3.1 m x 3.5 m |
|
Main Level |
Den |
3.7 m |
2.1 m |
3.7 m x 2.1 m |
https://www.realtor.ca/real-estate/28195277/1103-120-homewood-avenue-toronto-north-st-james-town-north-st-james-town





















