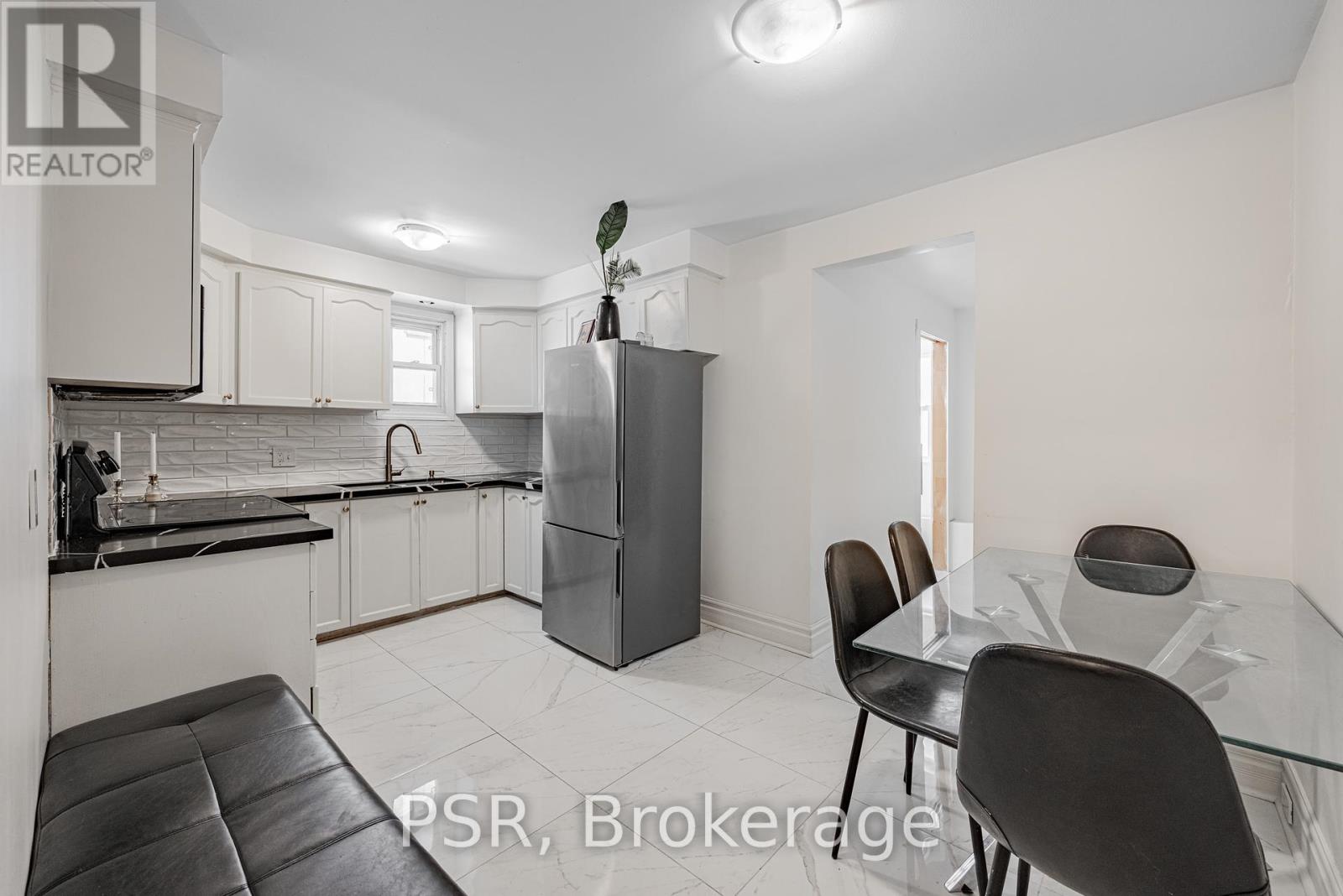2 Bedroom
2 Bathroom
700 - 1100 sqft
Bungalow
Other
$799,000
Don't Miss This Rare Opportunity To Own A Stylish 2-Bedroom Bungalow On A Quiet, Desirable Street In One Of The City's Most Sought-After Neighbourhoods. This Charming, Move-In Ready Home Is Perfect For First-Time Buyers Or Investors, Featuring Brand New Flooring, A Fully Renovated Kitchen, And A Beautifully Updated Main Floor Bathroom For A Fresh, Modern Feel Throughout. A Separate Rear Entrance Leads Directly To The Basement, Offering Excellent Potential For An In-Law Suite Or Future Rental Income. Located Just Steps From Cedarvale Park And A Short Walk To The Vibrant St. Clair West Strip, You'll Enjoy Easy Access To Shops, Restaurants, And The Subway, With The TTC, Allen Road, And The Soon-To-Be-Completed Eglinton LRT All Close By. With A Mutual Right-Of-Way And A Prime Location In A High-Demand Urban Pocket, This Home Is A True Gem Offering Comfort, Style, And Exciting Future Potential. (id:55499)
Open House
This property has open houses!
Starts at:
2:00 pm
Ends at:
4:00 pm
Property Details
|
MLS® Number
|
C12095316 |
|
Property Type
|
Single Family |
|
Community Name
|
Oakwood Village |
Building
|
Bathroom Total
|
2 |
|
Bedrooms Above Ground
|
2 |
|
Bedrooms Total
|
2 |
|
Appliances
|
Dryer, Microwave, Stove, Washer, Window Coverings, Refrigerator |
|
Architectural Style
|
Bungalow |
|
Basement Development
|
Partially Finished |
|
Basement Type
|
N/a (partially Finished) |
|
Construction Style Attachment
|
Semi-detached |
|
Exterior Finish
|
Vinyl Siding |
|
Foundation Type
|
Unknown |
|
Heating Fuel
|
Electric |
|
Heating Type
|
Other |
|
Stories Total
|
1 |
|
Size Interior
|
700 - 1100 Sqft |
|
Type
|
House |
|
Utility Water
|
Municipal Water |
Parking
Land
|
Acreage
|
No |
|
Sewer
|
Sanitary Sewer |
|
Size Depth
|
100 Ft |
|
Size Frontage
|
18 Ft ,9 In |
|
Size Irregular
|
18.8 X 100 Ft |
|
Size Total Text
|
18.8 X 100 Ft |
Rooms
| Level |
Type |
Length |
Width |
Dimensions |
|
Lower Level |
Recreational, Games Room |
4.36 m |
4.28 m |
4.36 m x 4.28 m |
|
Main Level |
Living Room |
4.58 m |
4.58 m |
4.58 m x 4.58 m |
|
Main Level |
Kitchen |
4.57 m |
2.79 m |
4.57 m x 2.79 m |
|
Main Level |
Primary Bedroom |
3.55 m |
2.71 m |
3.55 m x 2.71 m |
|
Main Level |
Bedroom 2 |
3.5 m |
2.73 m |
3.5 m x 2.73 m |
https://www.realtor.ca/real-estate/28195288/285-robina-avenue-toronto-oakwood-village-oakwood-village















