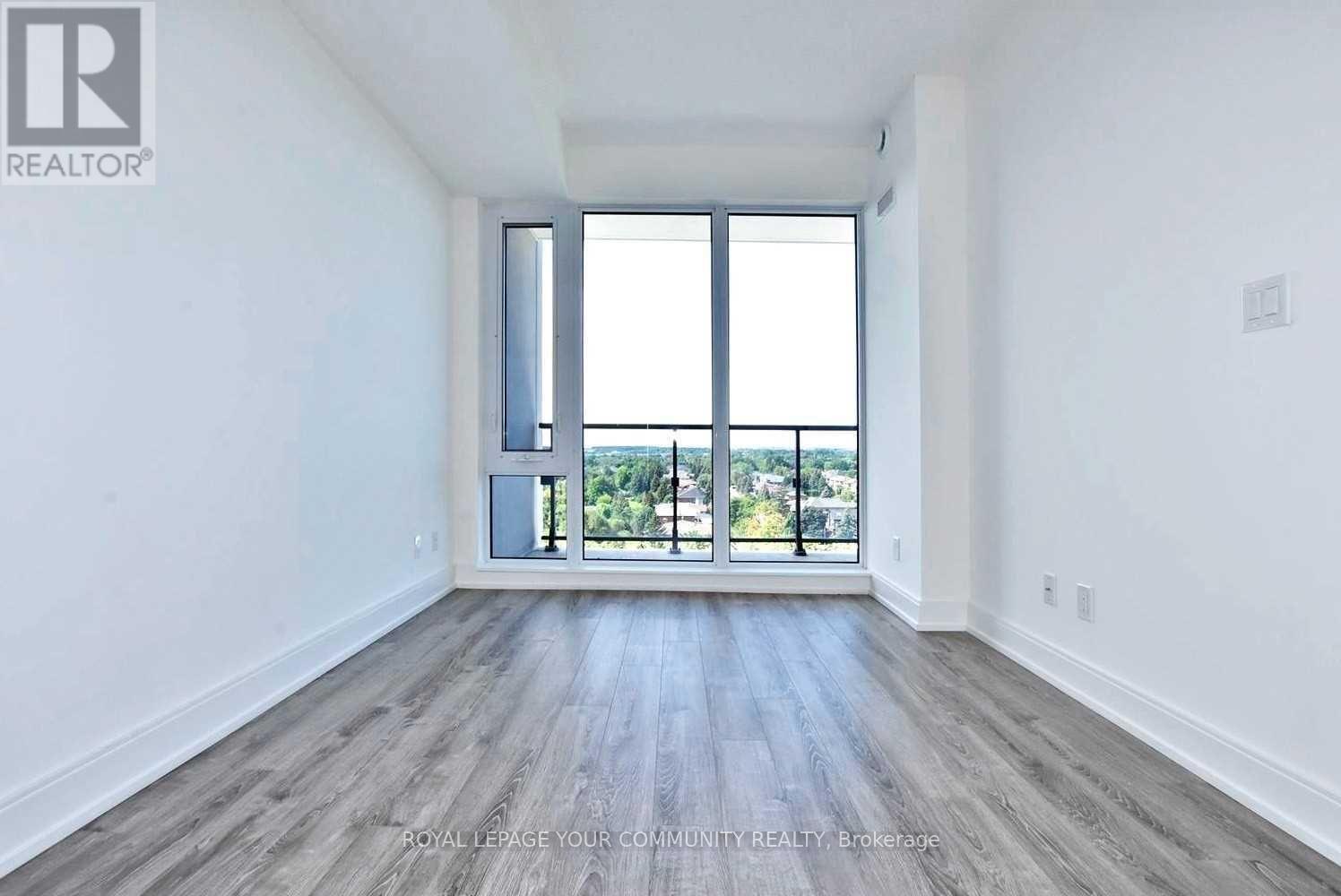2 Bedroom
1 Bathroom
600 - 699 sqft
Central Air Conditioning
Forced Air
$2,625 Monthly
Spacious Modern 1 Br + Den Luxe Condo With Unobstructed Sunset Views 10Ft Ceilings. Den Can Be Used As 2nd Bedroom. Quality Laminate Flooring T-out. Kitchen Boasts Granite Counters, Glass Back splash & Ss Appliances. Master Suite Has Semi-Ensuite And Double Closets. Living Room Has Walk out To Balcony. Ensuite Laundry, Parking & Locker Included. Prime Location On Yonge St Close To Hospital, Hillcrest Mall, Transit & Shopping. (id:55499)
Property Details
|
MLS® Number
|
N12095014 |
|
Property Type
|
Single Family |
|
Community Name
|
North Richvale |
|
Amenities Near By
|
Hospital, Park, Public Transit, Schools |
|
Community Features
|
Pets Not Allowed |
|
Features
|
Balcony |
|
Parking Space Total
|
1 |
|
View Type
|
View |
Building
|
Bathroom Total
|
1 |
|
Bedrooms Above Ground
|
1 |
|
Bedrooms Below Ground
|
1 |
|
Bedrooms Total
|
2 |
|
Age
|
0 To 5 Years |
|
Amenities
|
Security/concierge, Exercise Centre, Visitor Parking, Storage - Locker |
|
Appliances
|
Blinds, Cooktop, Dishwasher, Dryer, Hood Fan, Oven, Washer, Refrigerator |
|
Cooling Type
|
Central Air Conditioning |
|
Exterior Finish
|
Concrete |
|
Flooring Type
|
Laminate |
|
Heating Fuel
|
Natural Gas |
|
Heating Type
|
Forced Air |
|
Size Interior
|
600 - 699 Sqft |
|
Type
|
Other |
Parking
Land
|
Acreage
|
No |
|
Land Amenities
|
Hospital, Park, Public Transit, Schools |
Rooms
| Level |
Type |
Length |
Width |
Dimensions |
|
Ground Level |
Living Room |
4.14 m |
3.16 m |
4.14 m x 3.16 m |
|
Ground Level |
Dining Room |
4.14 m |
3.16 m |
4.14 m x 3.16 m |
|
Ground Level |
Kitchen |
3.56 m |
3.16 m |
3.56 m x 3.16 m |
|
Ground Level |
Primary Bedroom |
3.81 m |
2.75 m |
3.81 m x 2.75 m |
|
Ground Level |
Den |
2.92 m |
2.37 m |
2.92 m x 2.37 m |
https://www.realtor.ca/real-estate/28195379/908a-9608-yonge-street-richmond-hill-north-richvale-north-richvale



















