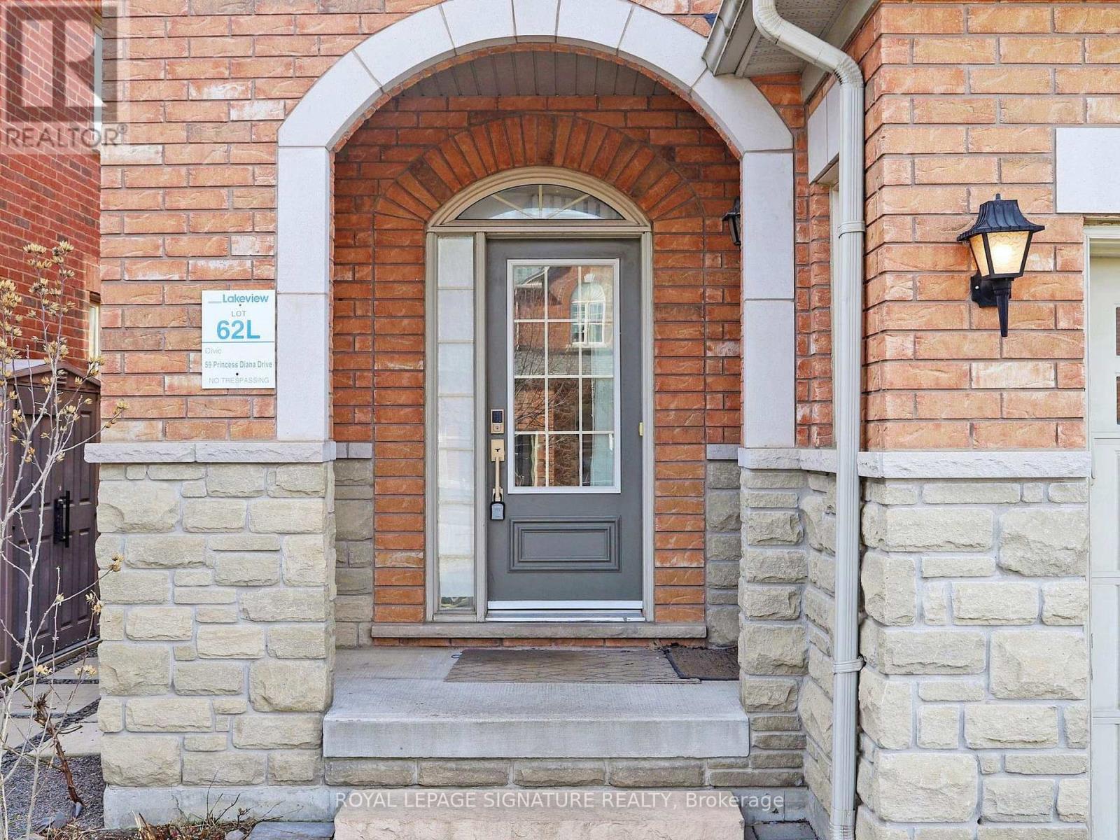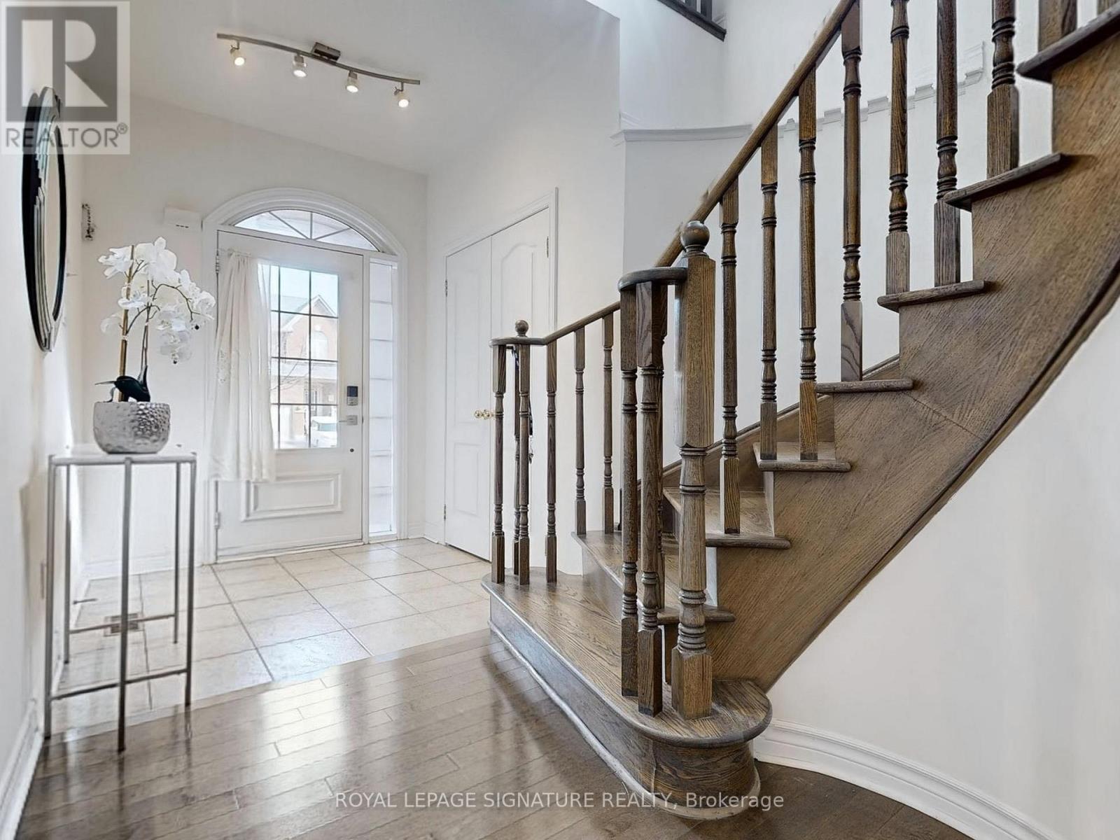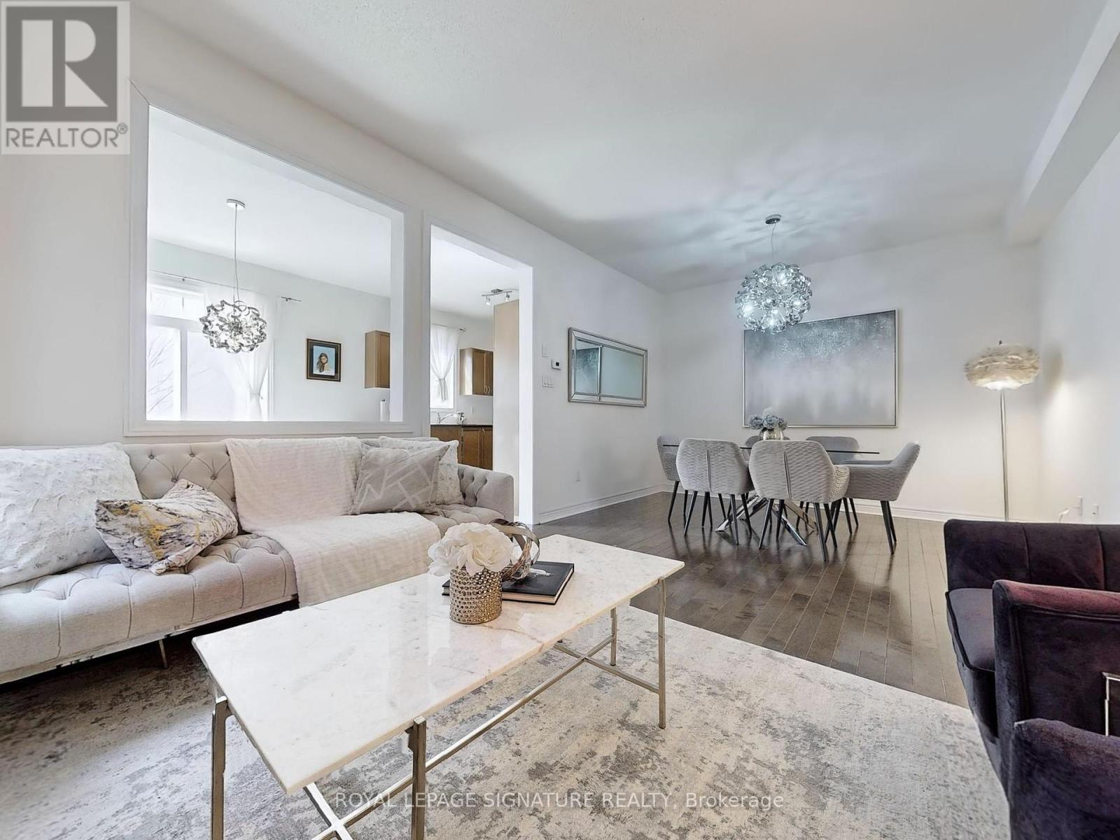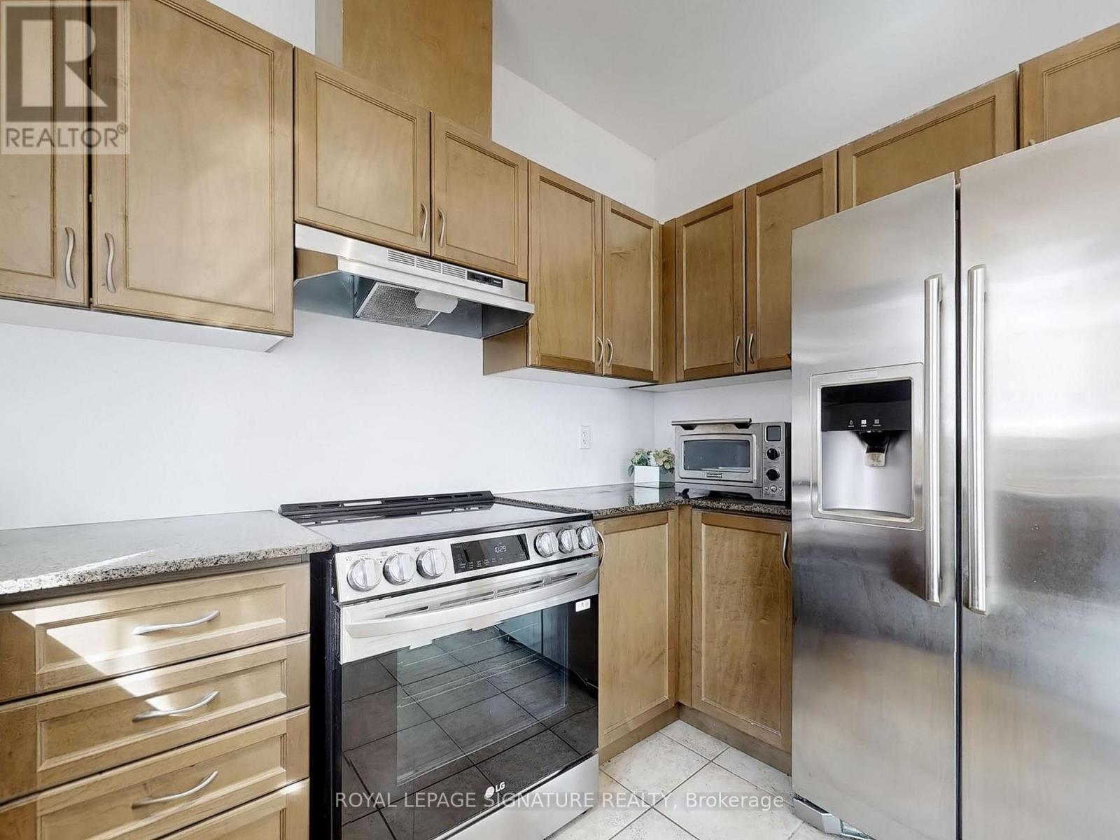3 Bedroom
4 Bathroom
1500 - 2000 sqft
Fireplace
Central Air Conditioning
Forced Air
$1,388,000
Welcome to this Gorgeous Family Home in Coveted Cathedraltown Neighbourhood! Well-Maintained property by the Original Buyer. Main Floor showcases Open Concept Living and Dining Room with a Gas Fireplace, 9' Ceiling, Gleaming Stripped Hardwood Floors, Modern Kitchen with breakfast area & a walkout to South Facing Sun-Filled Backyard, Generous-Sized Master Bedroom has a Walk-in Closet and a 4pc Ensuite Bath. Super Large sitting area in the Second floor which has a big potential to convert to the 4th bedroom . Professionally Finished basement offers additional living space, great for entertaining or home office. Direct Access to the Garage! Long Driveway with 2 Car Parkings! Excellent location with Easy Access to Hwy 404, Shopping Plaza, Restaurants, Canadian Tire, Parks, and Groceries. High Ranking School Zone. (id:55499)
Property Details
|
MLS® Number
|
N12095215 |
|
Property Type
|
Single Family |
|
Community Name
|
Cathedraltown |
|
Amenities Near By
|
Hospital, Park, Public Transit |
|
Community Features
|
Community Centre |
|
Parking Space Total
|
3 |
Building
|
Bathroom Total
|
4 |
|
Bedrooms Above Ground
|
3 |
|
Bedrooms Total
|
3 |
|
Appliances
|
Garage Door Opener Remote(s), Dishwasher, Dryer, Garage Door Opener, Stove, Washer, Window Coverings, Refrigerator |
|
Basement Type
|
Full |
|
Construction Style Attachment
|
Detached |
|
Cooling Type
|
Central Air Conditioning |
|
Exterior Finish
|
Brick |
|
Fireplace Present
|
Yes |
|
Foundation Type
|
Unknown |
|
Half Bath Total
|
1 |
|
Heating Fuel
|
Natural Gas |
|
Heating Type
|
Forced Air |
|
Stories Total
|
2 |
|
Size Interior
|
1500 - 2000 Sqft |
|
Type
|
House |
|
Utility Water
|
Municipal Water |
Parking
Land
|
Acreage
|
No |
|
Fence Type
|
Fenced Yard |
|
Land Amenities
|
Hospital, Park, Public Transit |
|
Sewer
|
Sanitary Sewer |
|
Size Depth
|
101 Ft ,9 In |
|
Size Frontage
|
24 Ft ,7 In |
|
Size Irregular
|
24.6 X 101.8 Ft |
|
Size Total Text
|
24.6 X 101.8 Ft |
Rooms
| Level |
Type |
Length |
Width |
Dimensions |
|
Second Level |
Primary Bedroom |
4.32 m |
5.51 m |
4.32 m x 5.51 m |
|
Second Level |
Sitting Room |
2.77 m |
3.51 m |
2.77 m x 3.51 m |
|
Second Level |
Bedroom 2 |
2.92 m |
3.2 m |
2.92 m x 3.2 m |
|
Second Level |
Bedroom 3 |
2.87 m |
3 m |
2.87 m x 3 m |
|
Basement |
Recreational, Games Room |
5.64 m |
4.22 m |
5.64 m x 4.22 m |
|
Main Level |
Living Room |
3.12 m |
3.56 m |
3.12 m x 3.56 m |
|
Main Level |
Dining Room |
2.62 m |
3.56 m |
2.62 m x 3.56 m |
|
Main Level |
Kitchen |
2.62 m |
3.02 m |
2.62 m x 3.02 m |
|
Main Level |
Eating Area |
3.12 m |
3.02 m |
3.12 m x 3.02 m |
https://www.realtor.ca/real-estate/28195410/59-princess-diana-drive-markham-cathedraltown-cathedraltown














































