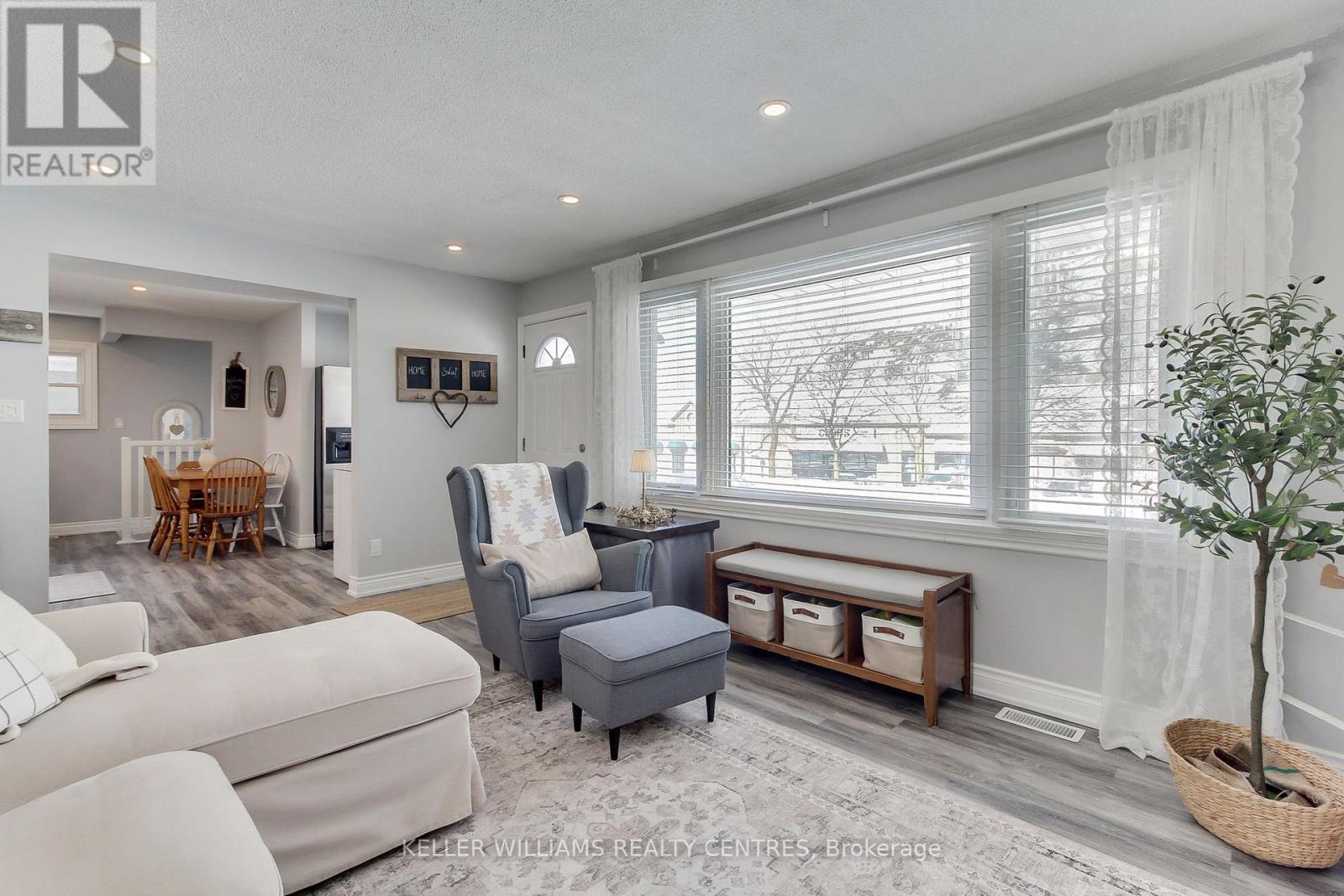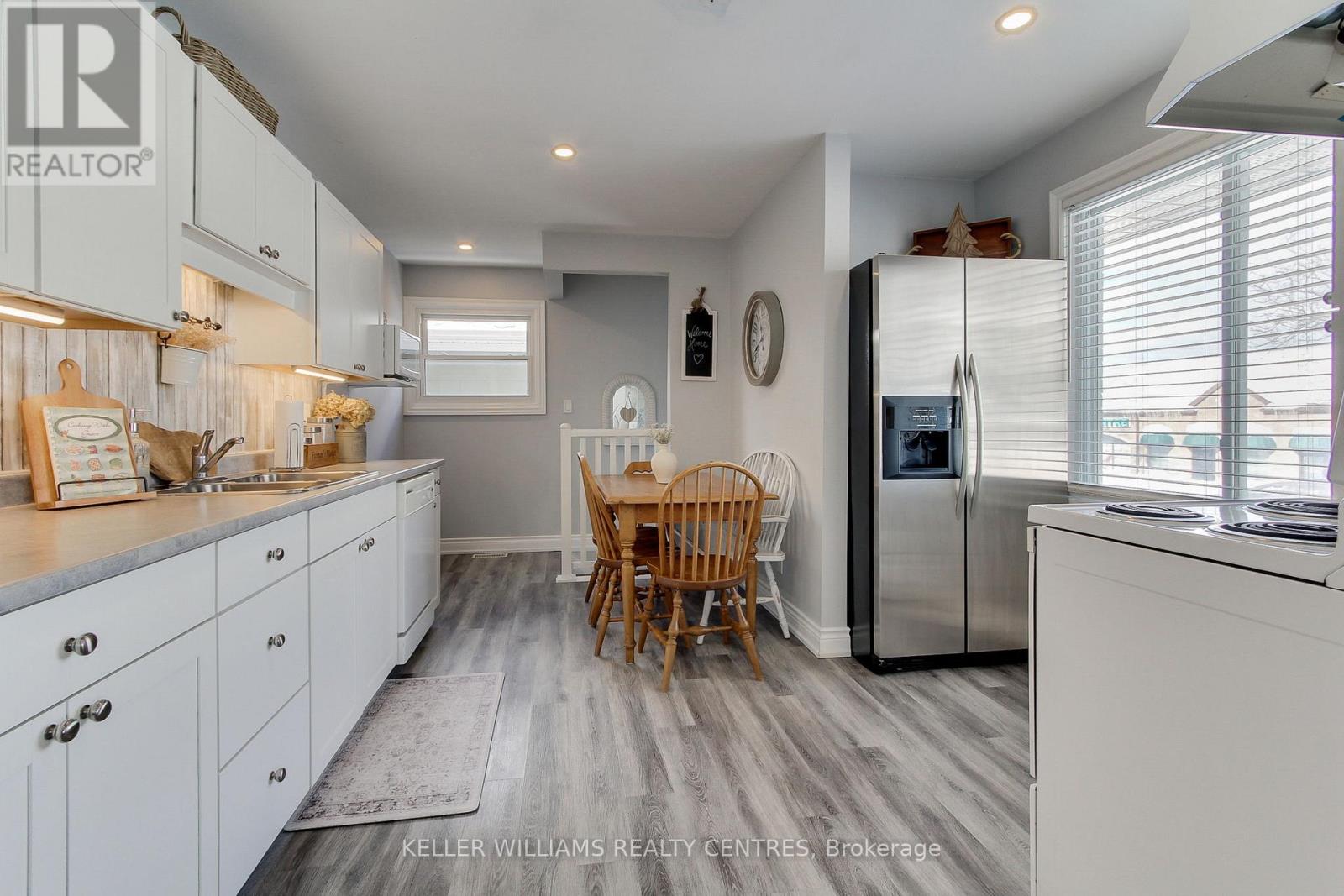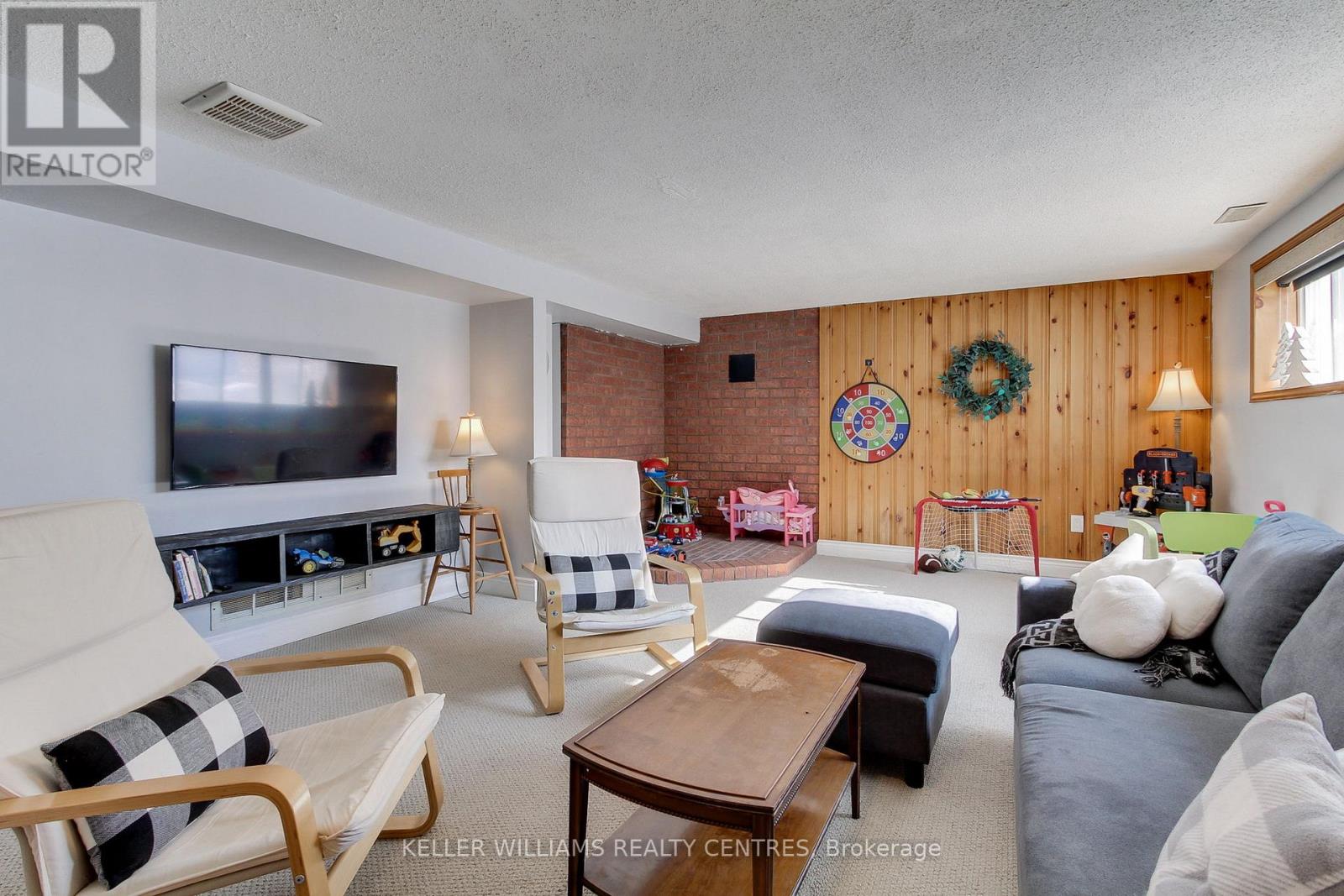4 Bedroom
2 Bathroom
700 - 1100 sqft
Bungalow
Central Air Conditioning
Forced Air
$869,000
Fully updated bungalow, perfect for those looking to downsize. Bright and cozy living areas with large windows that allow for plenty of natural light. In-law suite with separate entrance includes its own kitchen area, bathroom and living area. Newly built detached oversized two-car garage, complete with workshop area. A private backyard oasis perfect for family gatherings, gardening or simply relaxing. Sprinkler system uses water from well on property. (House is on municipal water and sewers) This home is close to all amenities including parks, the Holland Landing Community Centre, GoTrains, shopping and restaurants. Come and see for yourself this well-maintained family home in a prime location. (id:55499)
Property Details
|
MLS® Number
|
N12095307 |
|
Property Type
|
Single Family |
|
Community Name
|
Holland Landing |
|
Features
|
In-law Suite |
|
Parking Space Total
|
5 |
Building
|
Bathroom Total
|
2 |
|
Bedrooms Above Ground
|
3 |
|
Bedrooms Below Ground
|
1 |
|
Bedrooms Total
|
4 |
|
Appliances
|
Garage Door Opener Remote(s), Water Heater, Dishwasher, Dryer, Garage Door Opener, Oven, Stove, Washer, Window Coverings, Refrigerator |
|
Architectural Style
|
Bungalow |
|
Basement Development
|
Finished |
|
Basement Features
|
Walk Out |
|
Basement Type
|
N/a (finished) |
|
Construction Style Attachment
|
Detached |
|
Cooling Type
|
Central Air Conditioning |
|
Exterior Finish
|
Brick |
|
Flooring Type
|
Laminate |
|
Foundation Type
|
Block |
|
Heating Fuel
|
Natural Gas |
|
Heating Type
|
Forced Air |
|
Stories Total
|
1 |
|
Size Interior
|
700 - 1100 Sqft |
|
Type
|
House |
|
Utility Water
|
Municipal Water |
Parking
Land
|
Acreage
|
No |
|
Sewer
|
Sanitary Sewer |
|
Size Depth
|
99 Ft ,2 In |
|
Size Frontage
|
77 Ft ,6 In |
|
Size Irregular
|
77.5 X 99.2 Ft |
|
Size Total Text
|
77.5 X 99.2 Ft |
Rooms
| Level |
Type |
Length |
Width |
Dimensions |
|
Basement |
Family Room |
5.888 m |
4.337 m |
5.888 m x 4.337 m |
|
Basement |
Eating Area |
2.335 m |
4.043 m |
2.335 m x 4.043 m |
|
Basement |
Bathroom |
2.667 m |
1.816 m |
2.667 m x 1.816 m |
|
Ground Level |
Living Room |
5.178 m |
3.571 m |
5.178 m x 3.571 m |
|
Ground Level |
Kitchen |
4.881 m |
3.571 m |
4.881 m x 3.571 m |
|
Ground Level |
Primary Bedroom |
4.347 m |
2.907 m |
4.347 m x 2.907 m |
|
Ground Level |
Bedroom 2 |
2.771 m |
3.265 m |
2.771 m x 3.265 m |
|
Ground Level |
Bedroom 3 |
3.527 m |
3.038 m |
3.527 m x 3.038 m |
|
Ground Level |
Bathroom |
2.381 m |
1.932 m |
2.381 m x 1.932 m |
https://www.realtor.ca/real-estate/28195426/15-thompson-drive-east-gwillimbury-holland-landing-holland-landing
























