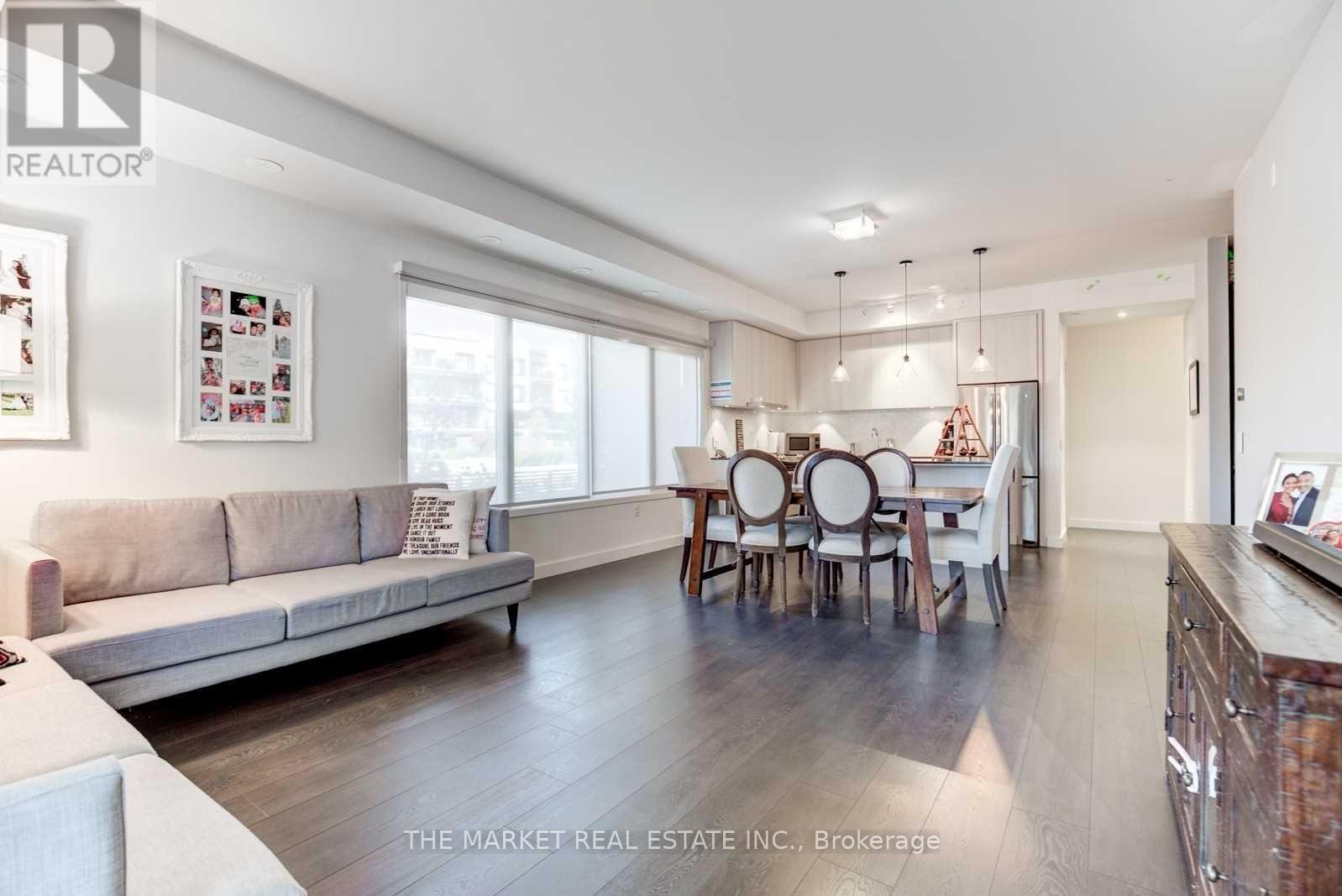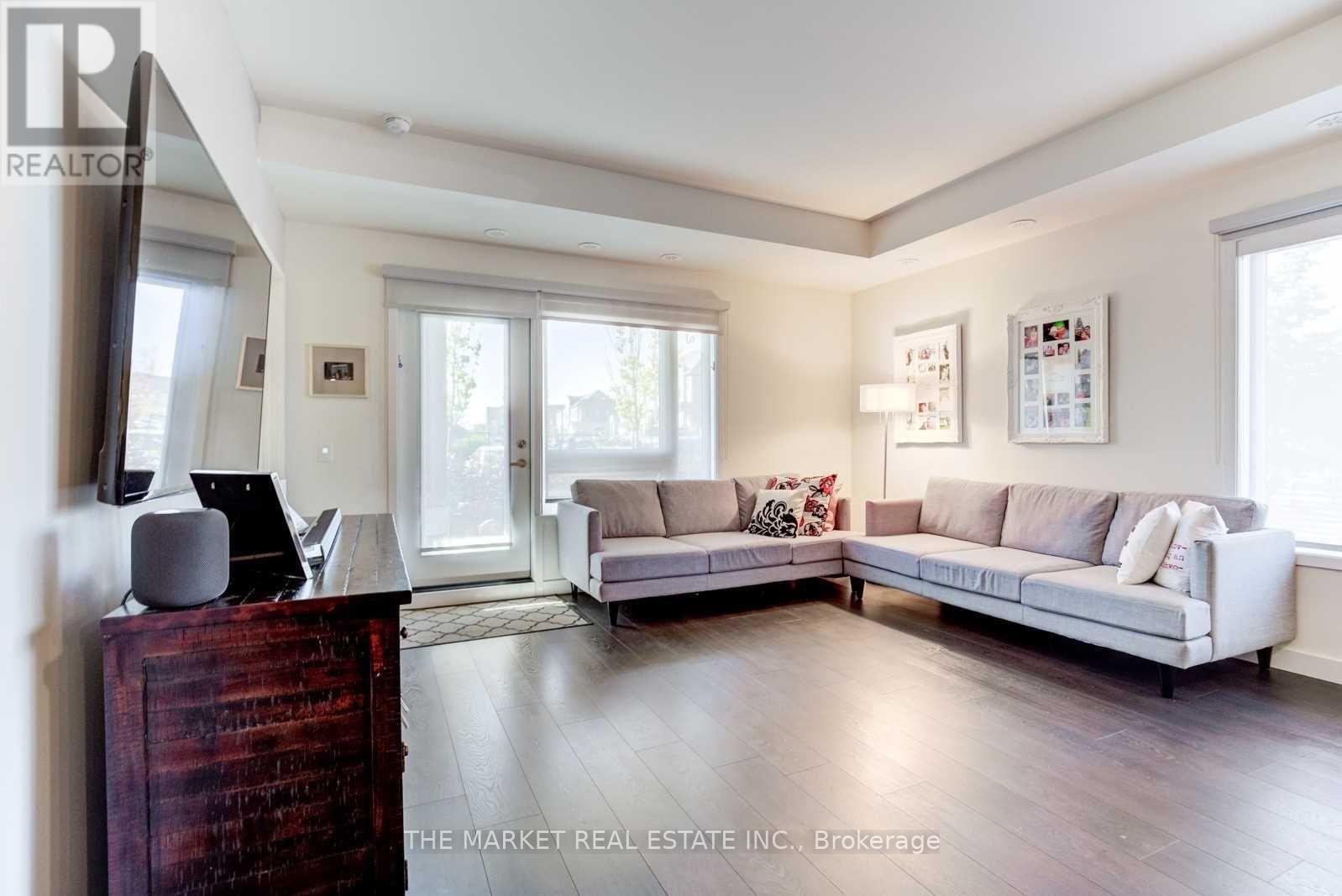3 Bedroom
2 Bathroom
1000 - 1199 sqft
Central Air Conditioning
Forced Air
$3,200 Monthly
***Stylish & Contemporary 2 Bed + Den, 2 Bath Suite at Hot Condos***This thoughtfully designed unit boasts 9-foot ceilings and sleek laminate flooring throughout. The upgraded kitchen features granite countertops, stainless steel appliances, and a convenient breakfast bar perfect for entertaining. Enjoy a spacious primary bedroom, ground-level access, and a bright, private patio ideal for relaxing outdoors***Residents have access to top-tier amenities, including a fitness center, children's play area, and an exclusive party room. Conveniently located near Hwy 403/407/QEW, shopping, top-rated schools, public transit, and more! (id:55499)
Property Details
|
MLS® Number
|
W12095255 |
|
Property Type
|
Single Family |
|
Community Name
|
Churchill Meadows |
|
Community Features
|
Pet Restrictions |
|
Features
|
Balcony |
|
Parking Space Total
|
2 |
Building
|
Bathroom Total
|
2 |
|
Bedrooms Above Ground
|
2 |
|
Bedrooms Below Ground
|
1 |
|
Bedrooms Total
|
3 |
|
Amenities
|
Storage - Locker |
|
Cooling Type
|
Central Air Conditioning |
|
Exterior Finish
|
Brick |
|
Flooring Type
|
Laminate |
|
Heating Fuel
|
Natural Gas |
|
Heating Type
|
Forced Air |
|
Size Interior
|
1000 - 1199 Sqft |
|
Type
|
Apartment |
Parking
Land
Rooms
| Level |
Type |
Length |
Width |
Dimensions |
|
Ground Level |
Kitchen |
3.3 m |
2.6 m |
3.3 m x 2.6 m |
|
Ground Level |
Living Room |
6 m |
4.4 m |
6 m x 4.4 m |
|
Ground Level |
Dining Room |
4.4 m |
6 m |
4.4 m x 6 m |
|
Ground Level |
Den |
2.9 m |
2.3 m |
2.9 m x 2.3 m |
|
Ground Level |
Primary Bedroom |
4.25 m |
3.2 m |
4.25 m x 3.2 m |
|
Ground Level |
Bedroom 2 |
3.1 m |
3 m |
3.1 m x 3 m |
https://www.realtor.ca/real-estate/28195508/111-5005-harvard-road-mississauga-churchill-meadows-churchill-meadows



















