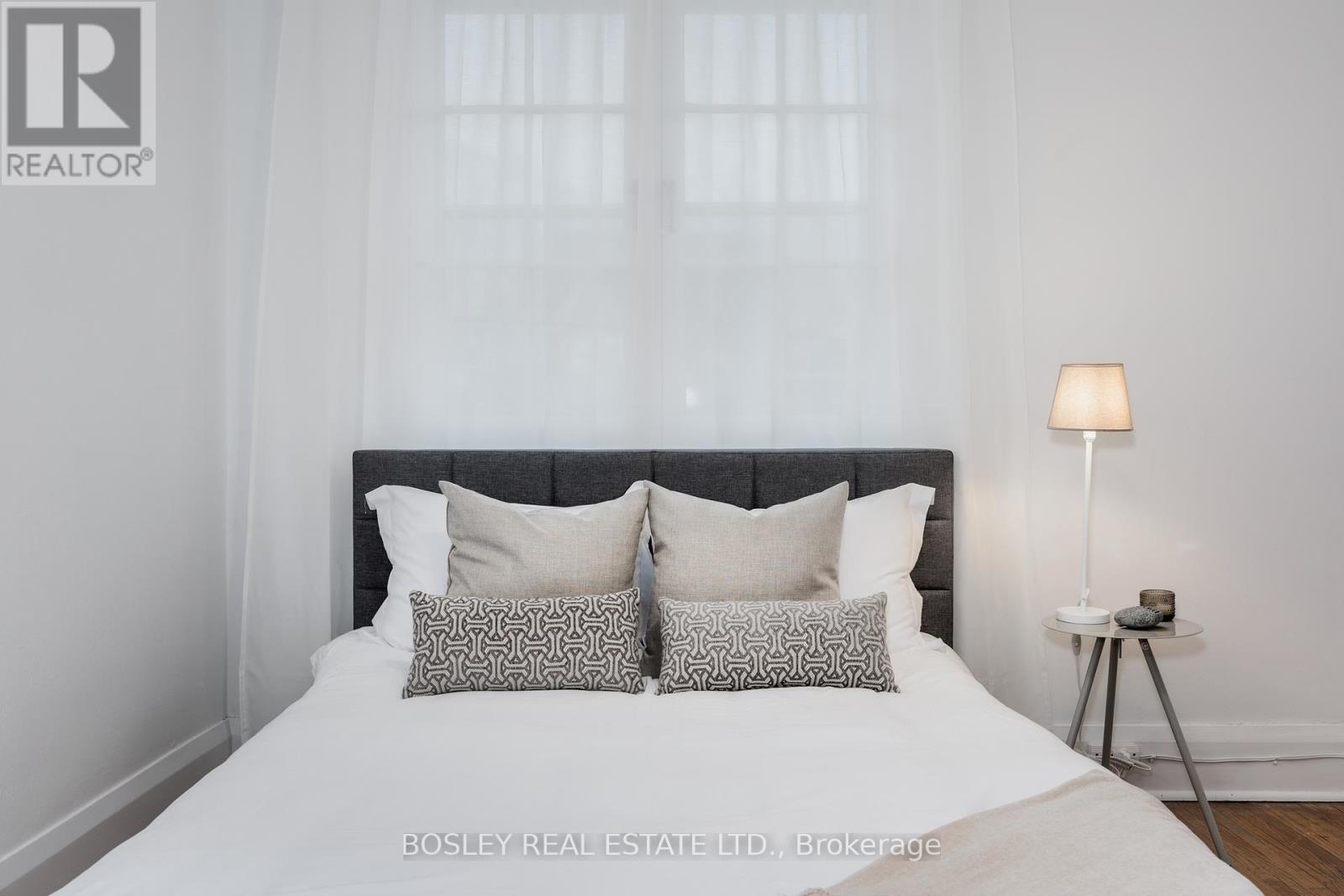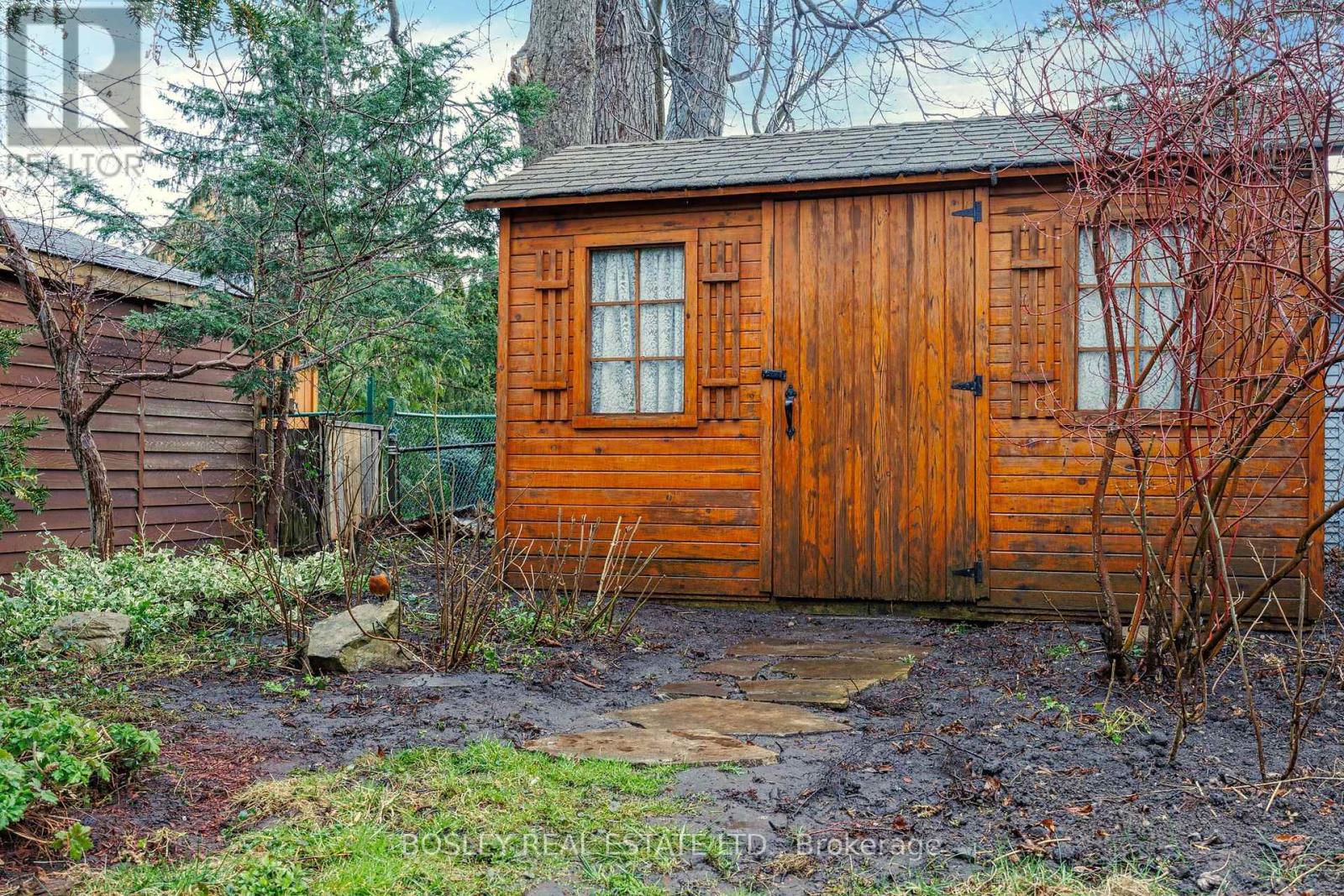3 Bedroom
2 Bathroom
1100 - 1500 sqft
Fireplace
Central Air Conditioning
Forced Air
$1,199,000
Looking for a new companion. Happy Birthday to me; at 100 years old, my last owner enjoyed me for 50 years. I am ready for my next chapter and new life. Its been a long while since a big festive meal was cooked in my kitchen. I am ready for a new look. I am leaning towards transitional styling, a happy blending of contemporary and new, keeping my best bits and replacing the old ones. I started the project for you with a new furnace (2024), air conditioner (2024), chimney repair and roof (2022), fresh paint and a new fence. (2025). My secret to my longevity is my location. I sit proudly on an expansive 25 X 150 lot, just a short stroll to Yonge Street shops, cafes and restaurants, TTC, fabulous restaurants and top-notch schools. If you've got vision, creative energy, and maybe a Pinterest board ready to go, Id love to meet you. Lets make this next century a beautiful one. (id:55499)
Property Details
|
MLS® Number
|
C12095000 |
|
Property Type
|
Single Family |
|
Community Name
|
Lawrence Park North |
|
Equipment Type
|
Water Heater |
|
Features
|
Carpet Free |
|
Parking Space Total
|
1 |
|
Rental Equipment Type
|
Water Heater |
Building
|
Bathroom Total
|
2 |
|
Bedrooms Above Ground
|
3 |
|
Bedrooms Total
|
3 |
|
Amenities
|
Fireplace(s) |
|
Appliances
|
Blinds, Dishwasher, Dryer, Stove, Washer, Refrigerator |
|
Basement Development
|
Unfinished |
|
Basement Features
|
Separate Entrance |
|
Basement Type
|
N/a (unfinished) |
|
Construction Style Attachment
|
Semi-detached |
|
Cooling Type
|
Central Air Conditioning |
|
Exterior Finish
|
Brick |
|
Fireplace Present
|
Yes |
|
Fireplace Total
|
1 |
|
Flooring Type
|
Hardwood, Linoleum, Concrete |
|
Foundation Type
|
Concrete |
|
Half Bath Total
|
1 |
|
Heating Fuel
|
Wood |
|
Heating Type
|
Forced Air |
|
Stories Total
|
2 |
|
Size Interior
|
1100 - 1500 Sqft |
|
Type
|
House |
|
Utility Water
|
Municipal Water |
Parking
Land
|
Acreage
|
No |
|
Sewer
|
Sanitary Sewer |
|
Size Depth
|
150 Ft |
|
Size Frontage
|
25 Ft |
|
Size Irregular
|
25 X 150 Ft |
|
Size Total Text
|
25 X 150 Ft |
Rooms
| Level |
Type |
Length |
Width |
Dimensions |
|
Second Level |
Primary Bedroom |
4.11 m |
3.22 m |
4.11 m x 3.22 m |
|
Second Level |
Bedroom 2 |
3.07 m |
3.96 m |
3.07 m x 3.96 m |
|
Second Level |
Bedroom 3 |
2.96 m |
2.99 m |
2.96 m x 2.99 m |
|
Basement |
Laundry Room |
4.85 m |
3.65 m |
4.85 m x 3.65 m |
|
Main Level |
Living Room |
4.16 m |
3.98 m |
4.16 m x 3.98 m |
|
Main Level |
Dining Room |
3.39 m |
3.93 m |
3.39 m x 3.93 m |
|
Main Level |
Family Room |
4.16 m |
3.98 m |
4.16 m x 3.98 m |
|
Main Level |
Kitchen |
2.68 m |
3.93 m |
2.68 m x 3.93 m |
https://www.realtor.ca/real-estate/28195221/103-melrose-avenue-toronto-lawrence-park-north-lawrence-park-north










































