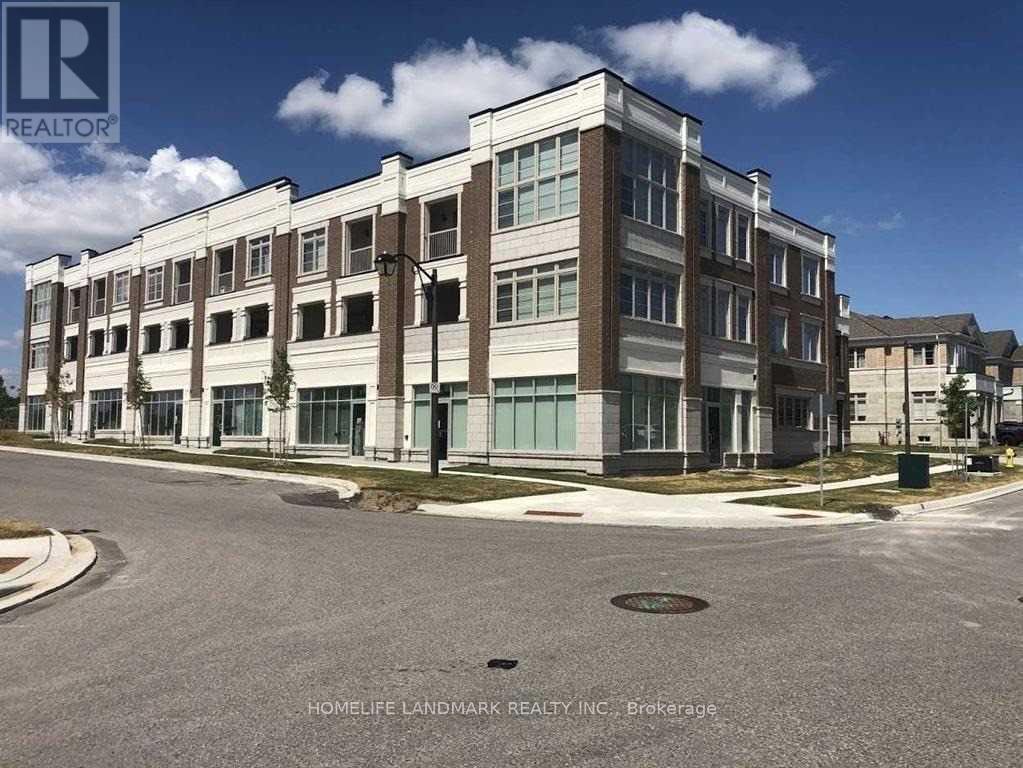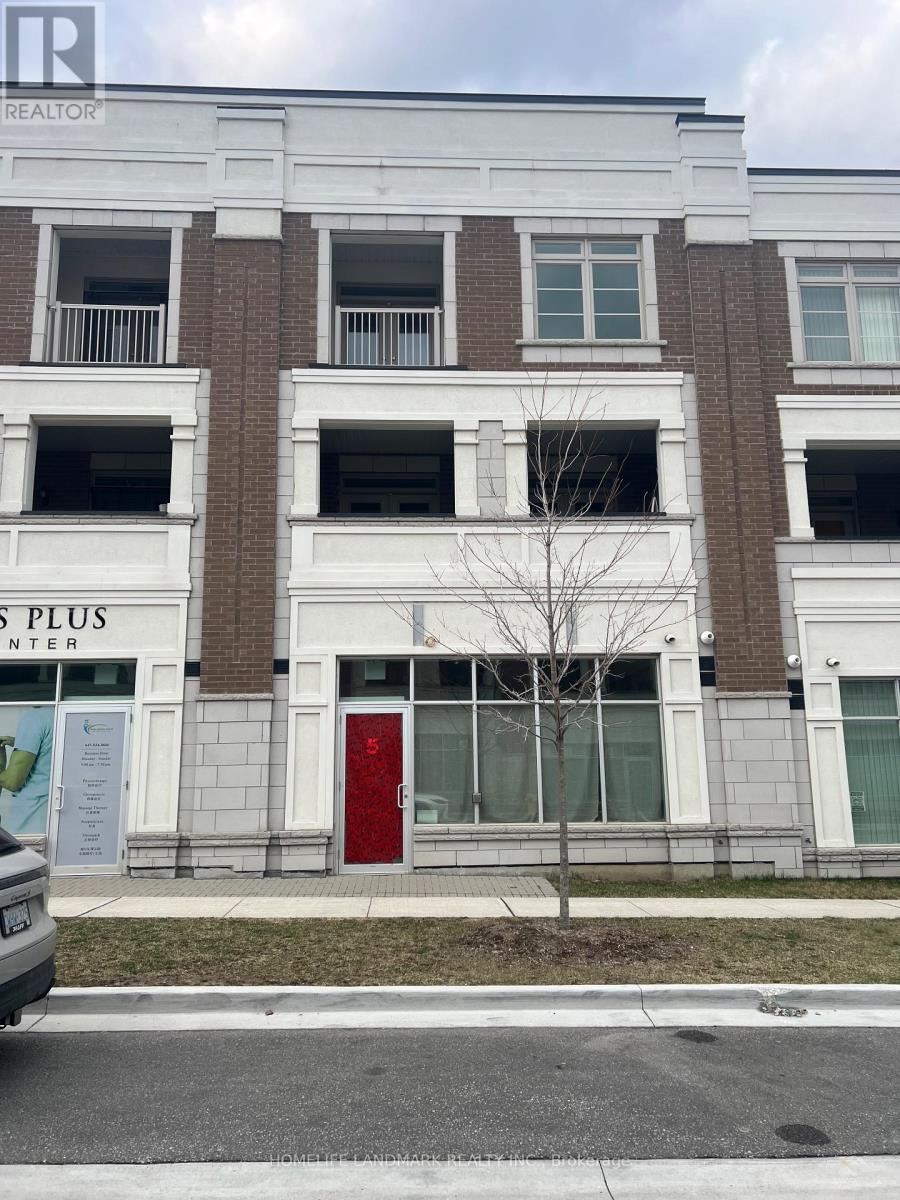2 - 5 Villa Ada Drive Markham (Box Grove), Ontario L6B 1N7
2 Bedroom
3 Bathroom
1500 - 2000 sqft
Central Air Conditioning
Forced Air
$2,880 Monthly
Welcome to this Stunning Luxury End Unit Townhouse In High Demand Area Box Grove Community, Bright And Spacious Living And Dining Area, Open Concept Living, A Lot Of Upgrade! Large Balcony, 2 Bedrooms 3 Baths! Good Layout! Master Bedroom With Walk-In Closet & 3Pc Ensuite *2nd Bedroom With Separated Bathroom! Full Of Sunshine! *Easy Access To Hwy 407 & Hwy 7, Stouffville Hospital And Schools. Close To Parks, Supermarket, Bus Stops, Shopping Mall, Walmart, Starbucks, Banks and Community Centres. (id:55499)
Property Details
| MLS® Number | N12094611 |
| Property Type | Single Family |
| Community Name | Box Grove |
| Amenities Near By | Park |
| Community Features | Community Centre |
| Parking Space Total | 1 |
Building
| Bathroom Total | 3 |
| Bedrooms Above Ground | 2 |
| Bedrooms Total | 2 |
| Age | 6 To 15 Years |
| Appliances | Dishwasher, Dryer, Stove, Washer, Refrigerator |
| Construction Style Attachment | Attached |
| Cooling Type | Central Air Conditioning |
| Exterior Finish | Brick |
| Flooring Type | Laminate, Ceramic, Carpeted |
| Foundation Type | Concrete |
| Heating Fuel | Natural Gas |
| Heating Type | Forced Air |
| Stories Total | 3 |
| Size Interior | 1500 - 2000 Sqft |
| Type | Row / Townhouse |
| Utility Water | Municipal Water |
Parking
| Attached Garage | |
| Garage |
Land
| Acreage | No |
| Land Amenities | Park |
| Sewer | Sanitary Sewer |
Rooms
| Level | Type | Length | Width | Dimensions |
|---|---|---|---|---|
| Second Level | Living Room | Measurements not available | ||
| Second Level | Dining Room | Measurements not available | ||
| Second Level | Kitchen | Measurements not available | ||
| Third Level | Primary Bedroom | Measurements not available | ||
| Third Level | Bedroom 2 | Measurements not available | ||
| Third Level | Laundry Room | Measurements not available |
https://www.realtor.ca/real-estate/28194330/2-5-villa-ada-drive-markham-box-grove-box-grove
Interested?
Contact us for more information













