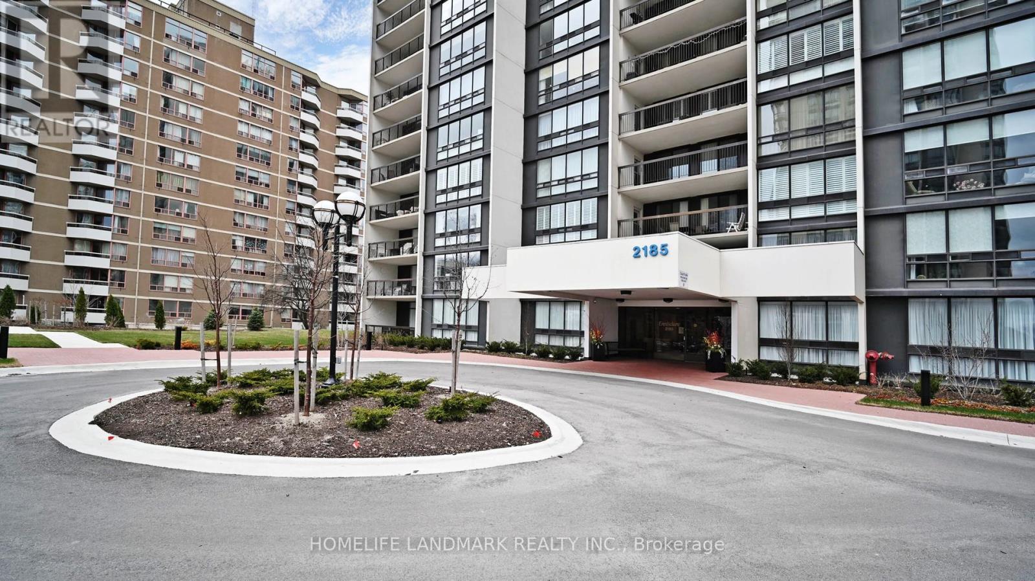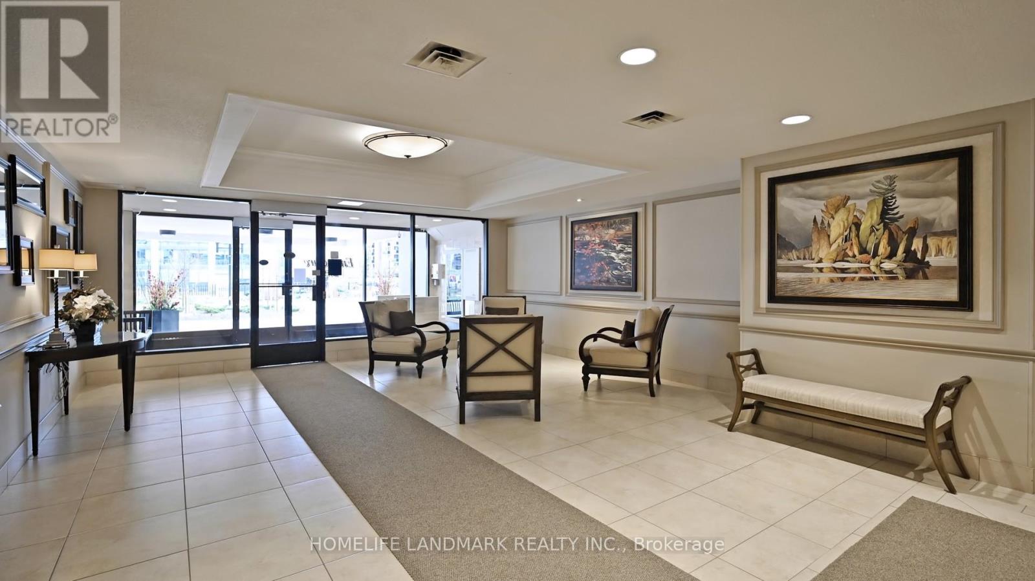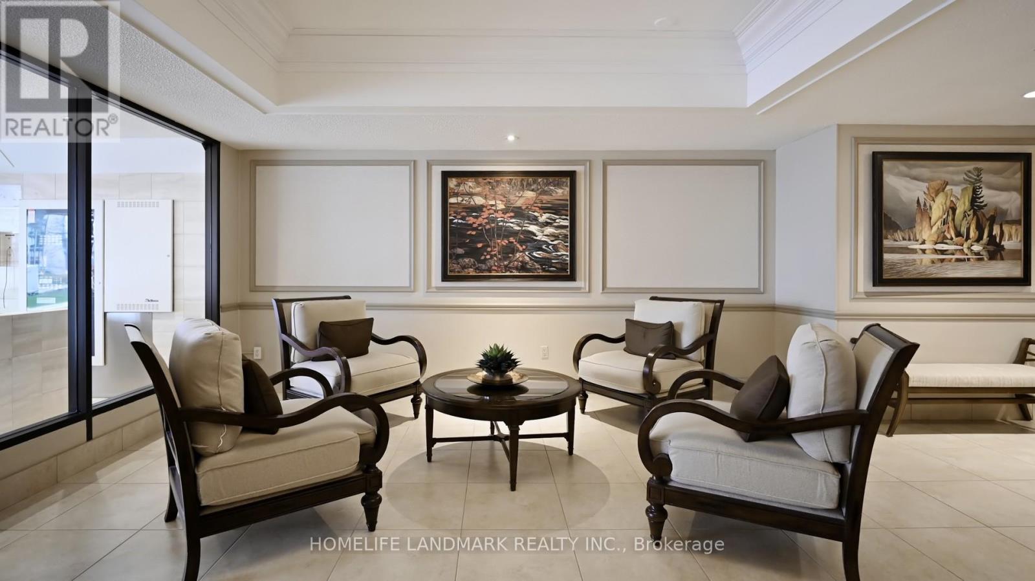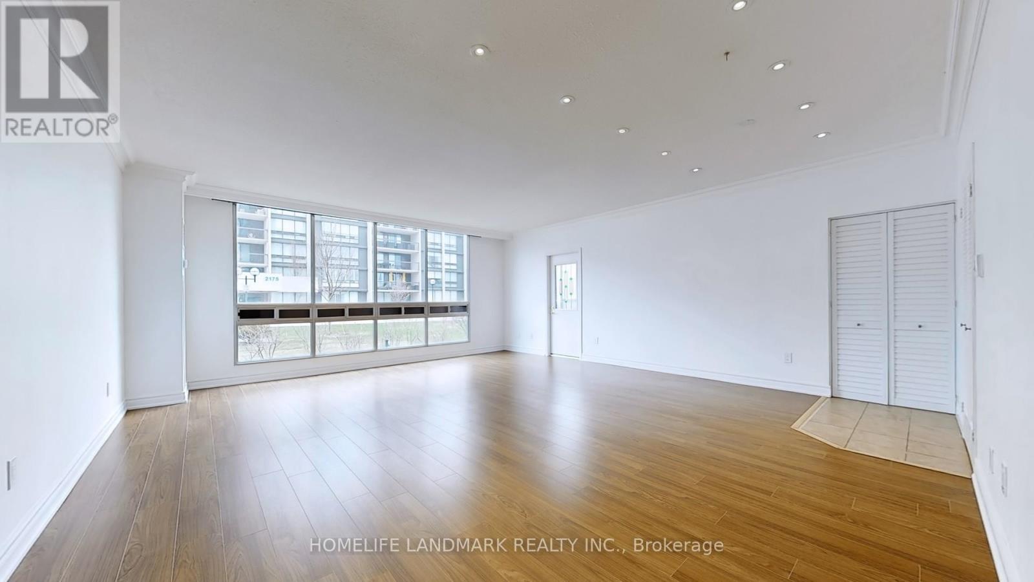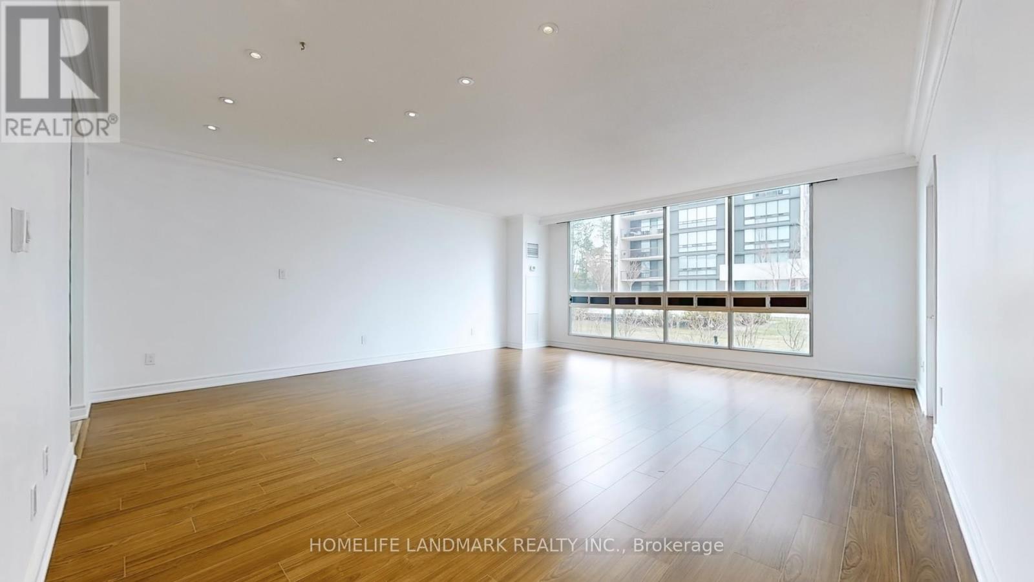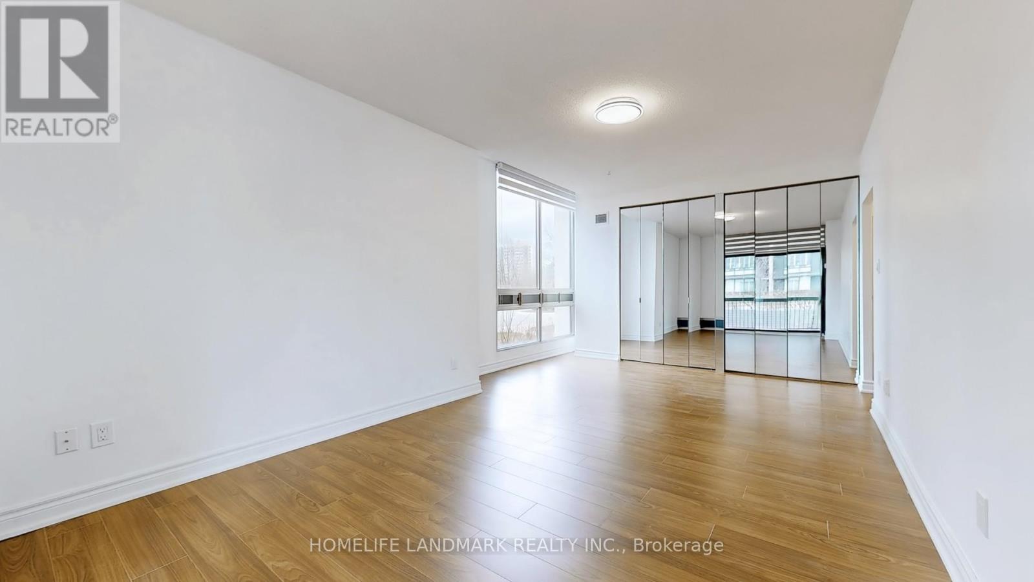107 - 2185 Marine Drive Oakville (Br Bronte), Ontario L6L 5L6
$1,090,000Maintenance, Heat, Water, Common Area Maintenance, Electricity, Insurance, Parking, Cable TV
$1,219.82 Monthly
Maintenance, Heat, Water, Common Area Maintenance, Electricity, Insurance, Parking, Cable TV
$1,219.82 MonthlyA Spacious and Luxury apartment located in a peaceful and convenient neighbourhood, a location of perfect combination of green land and water front. This apartment offers two roomy bedrooms and an oversize living room, together with large den, two bathrooms, etc. Exposed to South-East, the Living room and both bedrooms are full of refulgence from sunrise to sunset. The whole apartment is freshly painted, newly installed modern style baseboard and shoe molding, updated electric light fixture. A large Kitchen renovated in 2023. Living in this beautiful first-floor home, you can easily go to building's swimming pool, library, squash court, gym, and a fully equipped carpenter work station. Walk To Bronte Village, Enjoy The Many Restaurants, Shops & Waterfront. (id:55499)
Property Details
| MLS® Number | W12094641 |
| Property Type | Single Family |
| Community Name | 1001 - BR Bronte |
| Community Features | Pets Not Allowed |
| Features | Balcony |
| Parking Space Total | 1 |
Building
| Bathroom Total | 2 |
| Bedrooms Above Ground | 2 |
| Bedrooms Below Ground | 1 |
| Bedrooms Total | 3 |
| Age | 31 To 50 Years |
| Amenities | Storage - Locker |
| Appliances | Dishwasher, Dryer, Stove, Washer, Window Coverings, Refrigerator |
| Cooling Type | Central Air Conditioning |
| Exterior Finish | Concrete |
| Heating Fuel | Natural Gas |
| Heating Type | Forced Air |
| Size Interior | 1400 - 1599 Sqft |
| Type | Apartment |
Parking
| Underground | |
| Garage |
Land
| Acreage | No |
Rooms
| Level | Type | Length | Width | Dimensions |
|---|---|---|---|---|
| Main Level | Living Room | 6.02 m | 3.81 m | 6.02 m x 3.81 m |
| Main Level | Other | 1.75 m | 1.47 m | 1.75 m x 1.47 m |
| Main Level | Dining Room | 6.02 m | 2.9 m | 6.02 m x 2.9 m |
| Main Level | Kitchen | 4.01 m | 3.05 m | 4.01 m x 3.05 m |
| Main Level | Den | 4.19 m | 2.8 m | 4.19 m x 2.8 m |
| Main Level | Primary Bedroom | 6.33 m | 3.3 m | 6.33 m x 3.3 m |
| Main Level | Bathroom | 3.01 m | 1.52 m | 3.01 m x 1.52 m |
| Main Level | Bedroom 2 | 3.86 m | 3.33 m | 3.86 m x 3.33 m |
| Main Level | Laundry Room | 1.75 m | 1.53 m | 1.75 m x 1.53 m |
| Main Level | Utility Room | 1.68 m | 1.47 m | 1.68 m x 1.47 m |
| Other | Bathroom | 2.42 m | 1.48 m | 2.42 m x 1.48 m |
https://www.realtor.ca/real-estate/28194354/107-2185-marine-drive-oakville-br-bronte-1001-br-bronte
Interested?
Contact us for more information

