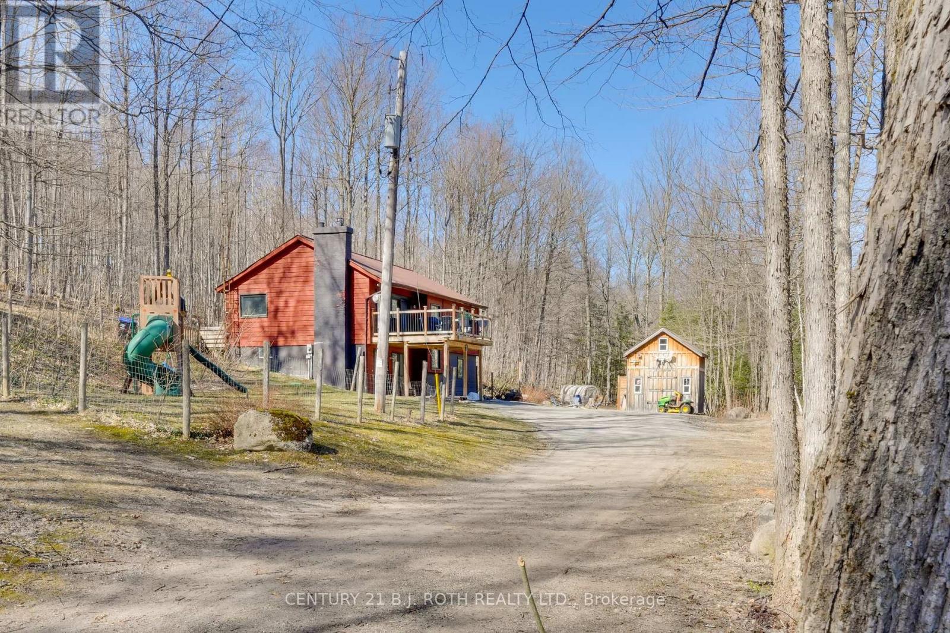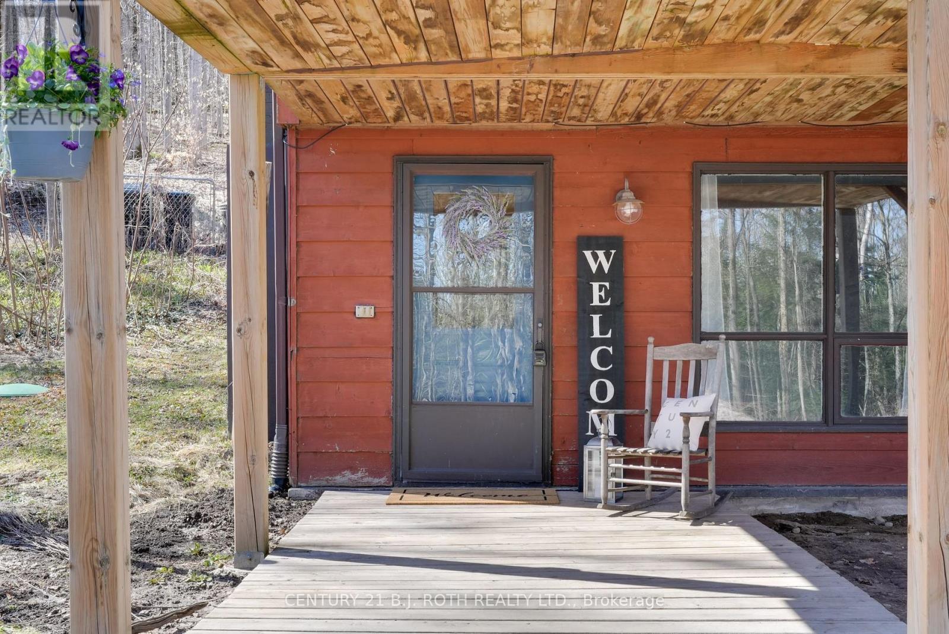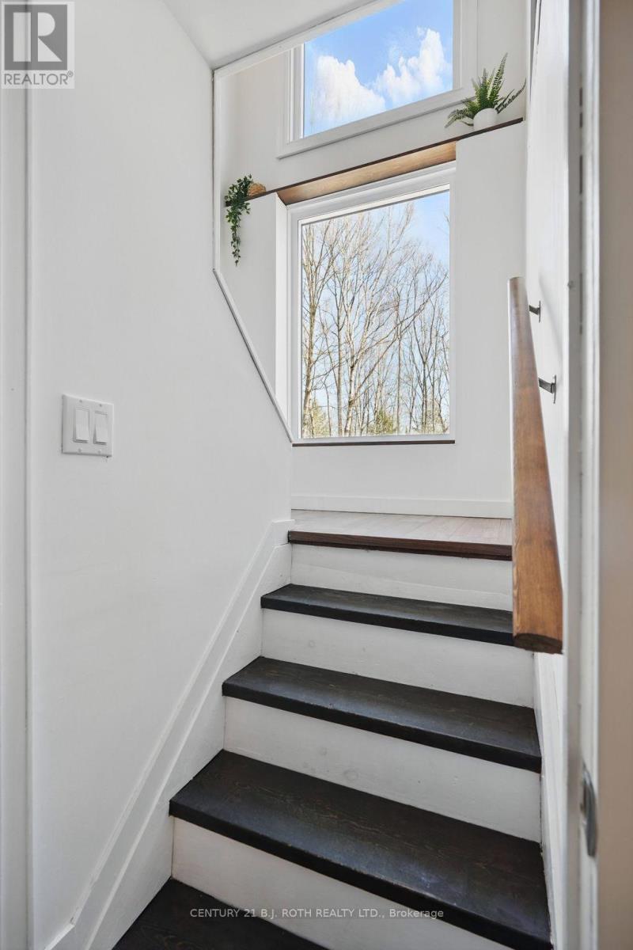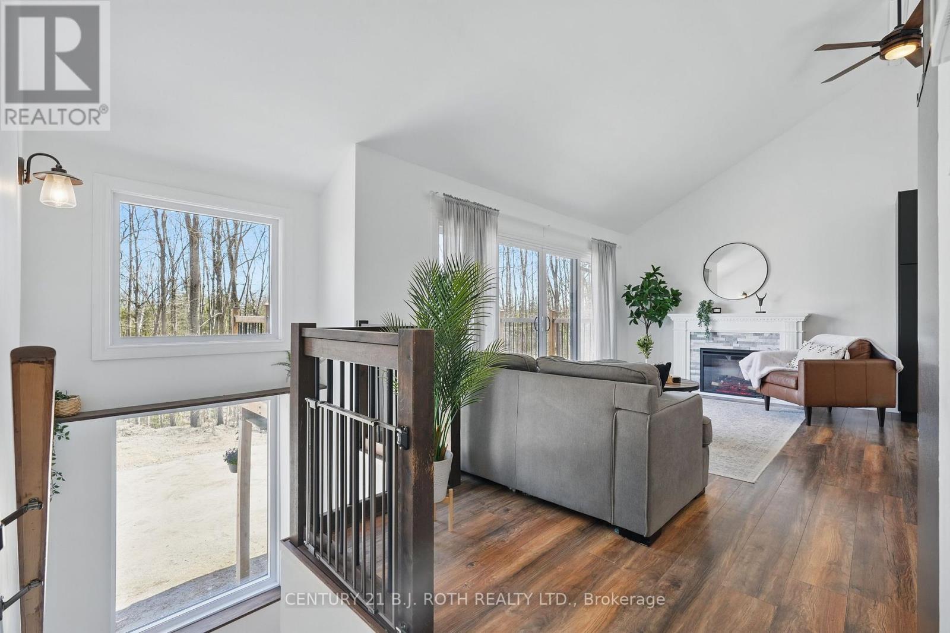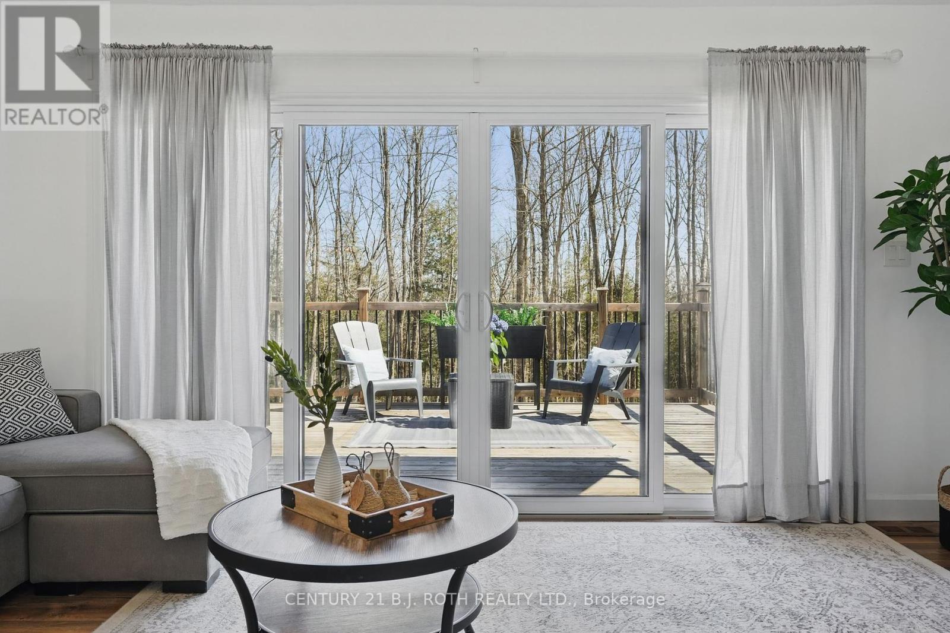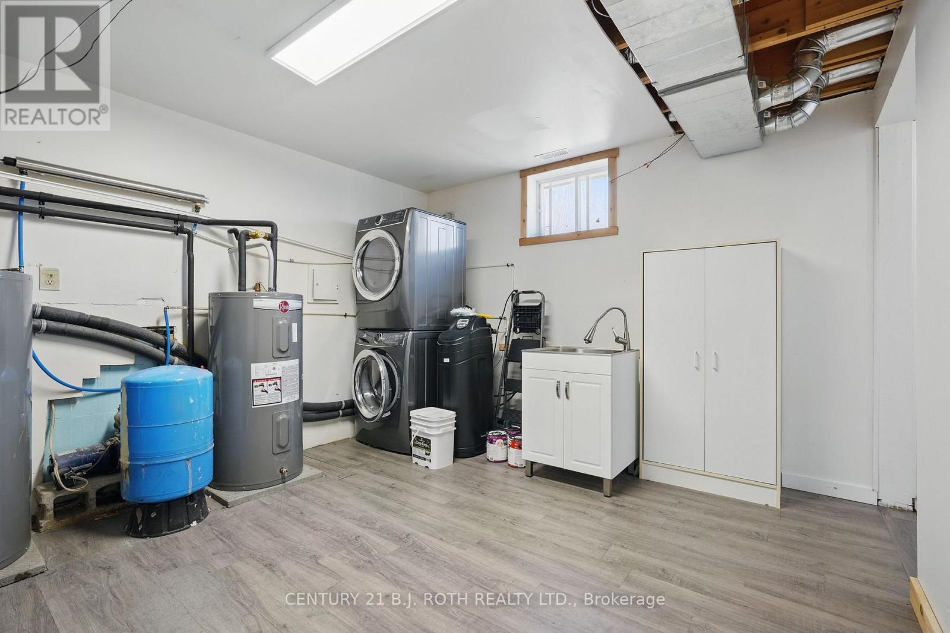5259 8 Line N Oro-Medonte, Ontario L0K 1E0
$925,000
This beautifully updated home sits on 17 picturesque acres dotted with mature trees, offering ultimate privacy and a peaceful, natural setting. Fully finished from top to bottom with 2,092 finished square feet, this 3+1 bedroom, 2-bathroom home blends farmhouse warmth with modern style. Start downstairs in the fully finished lower level, where rustic charm meets cozy functionality. One of the bedrooms is located on this level perfect for guests, a home office, or in-law potential along with a full bathroom featuring a stand-up shower. Custom built-ins surround an electric fireplace, creating a warm and inviting space to unwind, while beautiful wooden beams add character and continue the rustic-modern aesthetic found throughout the home. Upstairs, the main level features a bright, open-concept layout with vaulted ceilings, more exposed wood and a spacious living area that's perfect for entertaining or relaxing with family. The kitchen was fully renovated in 2019 and offers a great blend of style and practicality. Step out onto the second-story balcony to take in stunning views of the surrounding forest an ideal spot for morning coffee or evening sunsets. Additional upgrades include most windows replaced (2018), a new septic system (2020), and risers added in 2023. An energy-efficient geothermal heating and cooling system ensures year-round comfort while keeping utility costs low. The backyard, just off the kitchen, has been excavated and transformed into a functional outdoor area perfect for gatherings, gardens, or simply soaking up the serenity. Located just minutes from Copeland Forest, Moonstone, local ski hills, and Highway 400, this property offers the best of peaceful, rural living with easy access to outdoor adventure and amenities. Don't miss this rare opportunity to own a move-in ready home on an absolutely stunning piece of land! (id:55499)
Open House
This property has open houses!
11:00 am
Ends at:1:00 pm
Property Details
| MLS® Number | S12094720 |
| Property Type | Single Family |
| Community Name | Rural Oro-Medonte |
| Amenities Near By | Schools |
| Features | Cul-de-sac, Wooded Area, Carpet Free, Sump Pump |
| Parking Space Total | 10 |
| Structure | Deck, Shed |
Building
| Bathroom Total | 2 |
| Bedrooms Above Ground | 4 |
| Bedrooms Total | 4 |
| Age | 31 To 50 Years |
| Amenities | Fireplace(s) |
| Appliances | Water Heater, Water Treatment, Dishwasher, Dryer, Microwave, Stove, Washer, Refrigerator |
| Basement Development | Finished |
| Basement Features | Walk Out |
| Basement Type | N/a (finished) |
| Construction Style Attachment | Detached |
| Exterior Finish | Wood |
| Fireplace Present | Yes |
| Fireplace Total | 2 |
| Foundation Type | Block |
| Heating Type | Forced Air |
| Stories Total | 2 |
| Size Interior | 700 - 1100 Sqft |
| Type | House |
| Utility Water | Dug Well |
Land
| Acreage | Yes |
| Land Amenities | Schools |
| Sewer | Septic System |
| Size Depth | 1328 Ft ,7 In |
| Size Frontage | 987 Ft ,4 In |
| Size Irregular | 987.4 X 1328.6 Ft |
| Size Total Text | 987.4 X 1328.6 Ft|10 - 24.99 Acres |
| Zoning Description | Ru |
Rooms
| Level | Type | Length | Width | Dimensions |
|---|---|---|---|---|
| Lower Level | Utility Room | 3.54 m | 6.29 m | 3.54 m x 6.29 m |
| Lower Level | Family Room | 3.49 m | 5.542 m | 3.49 m x 5.542 m |
| Lower Level | Bedroom 4 | 3.56 m | 3.71 m | 3.56 m x 3.71 m |
| Lower Level | Bathroom | 2.35 m | 1.7 m | 2.35 m x 1.7 m |
| Upper Level | Kitchen | 3.18 m | 3.72 m | 3.18 m x 3.72 m |
| Upper Level | Dining Room | 3.87 m | 1.94 m | 3.87 m x 1.94 m |
| Upper Level | Living Room | 3.18 m | 6.04 m | 3.18 m x 6.04 m |
| Upper Level | Primary Bedroom | 2.77 m | 4.49 m | 2.77 m x 4.49 m |
| Upper Level | Bedroom 2 | 3.81 m | 2.32 m | 3.81 m x 2.32 m |
| Upper Level | Bedroom 3 | 3.79 m | 2.36 m | 3.79 m x 2.36 m |
| Upper Level | Bathroom | 3.08 m | 1.54 m | 3.08 m x 1.54 m |
https://www.realtor.ca/real-estate/28194466/5259-8-line-n-oro-medonte-rural-oro-medonte
Interested?
Contact us for more information



