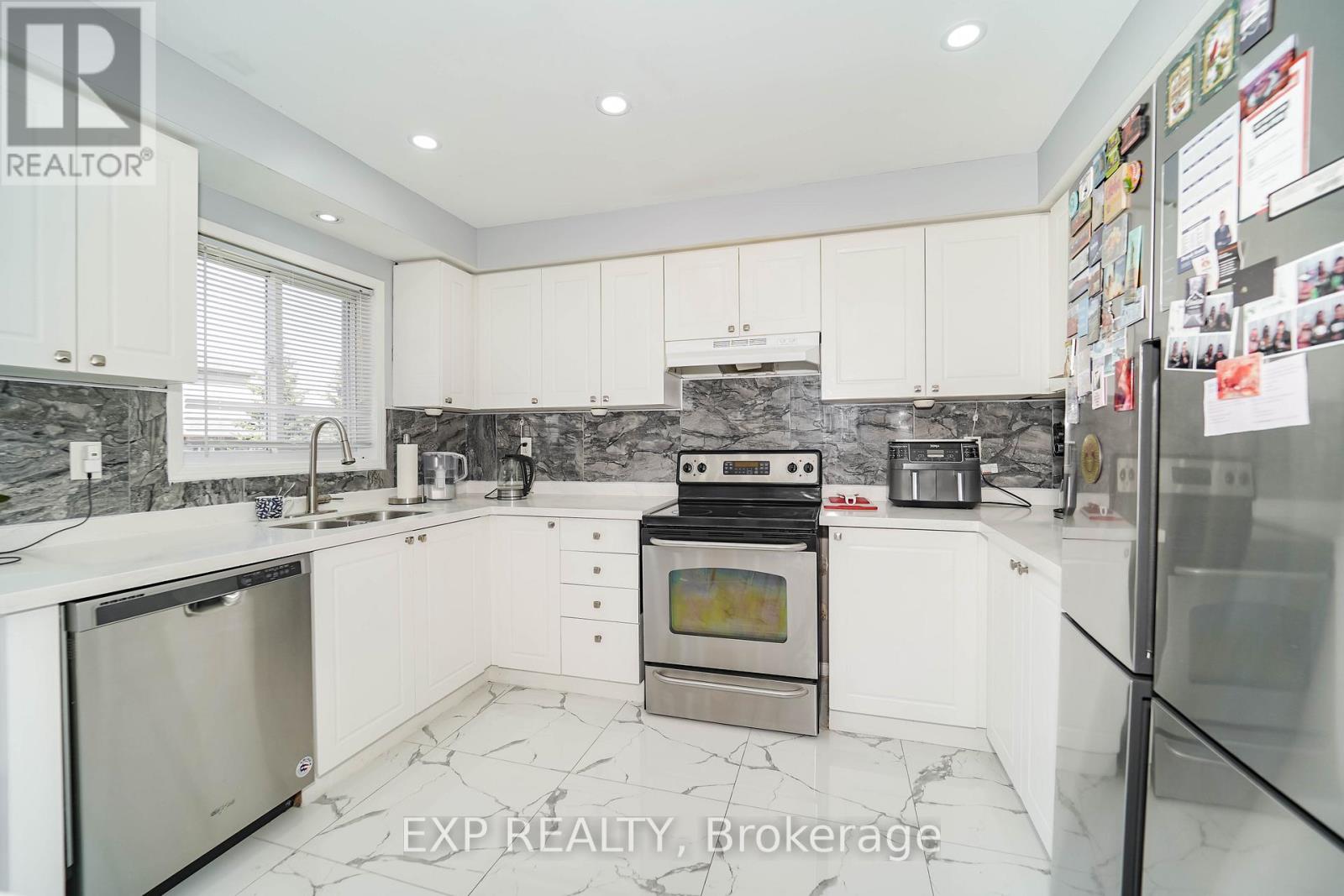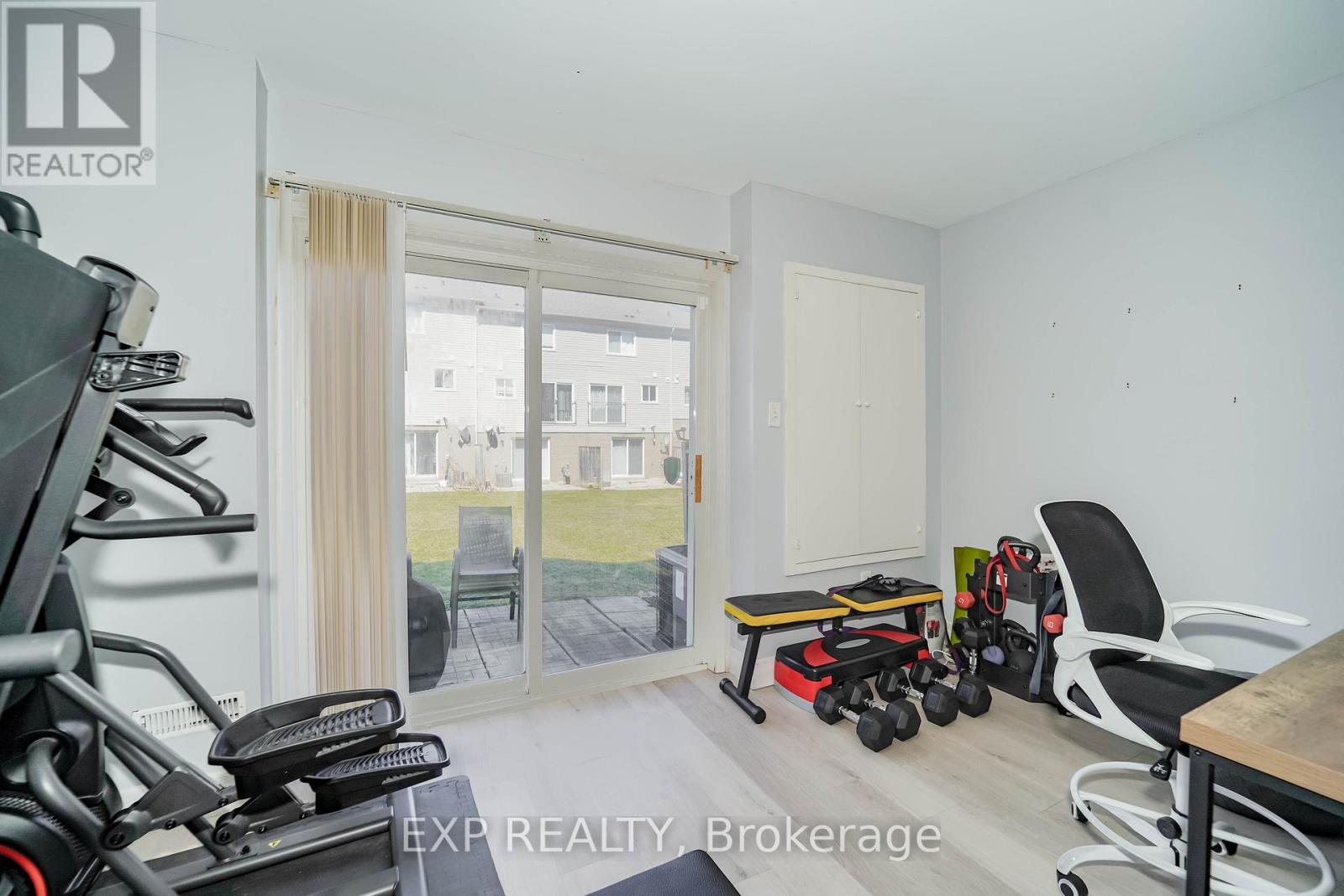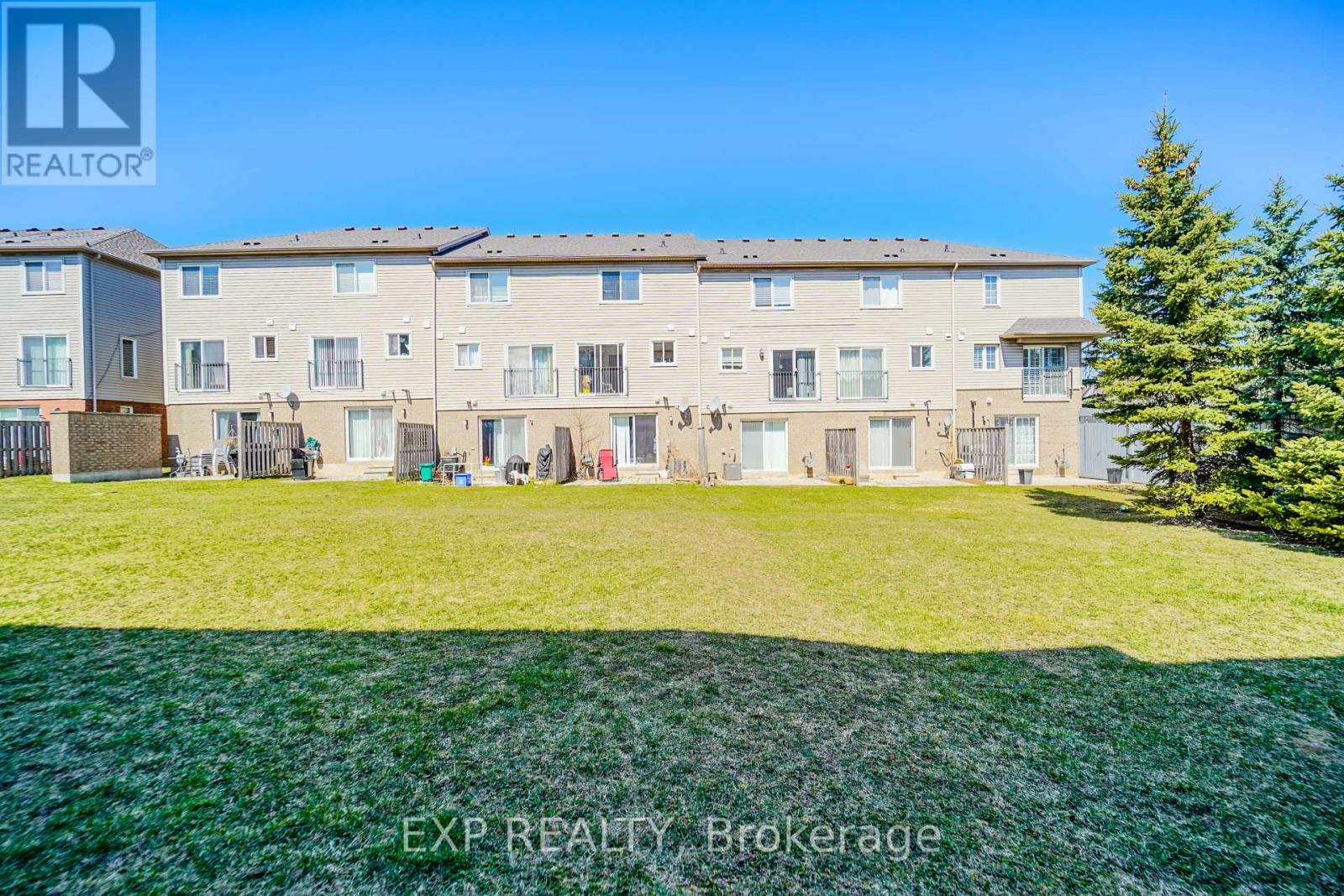34-179 Trudeau Avenue Mississauga (Hurontario), Ontario L4Z 4J1
3 Bedroom
3 Bathroom
1400 - 1599 sqft
Central Air Conditioning
Forced Air
$3,400 Monthly
Stunning Executive Townhouse In Central Mississauga. Renovated Throughout, Boasting Crown Moulding, Brand New Wood Floors, New Bathrooms & New Quartz Kitchen Counter. Potlights Galore. Freshly Painted. True Pride Of Ownership. Direct Access To Garage. Grocery Within Walking Dist. Great Family Neighbourhood. Close To All Major Hwys, Square One Shopping Mall, Restaurants, Entertainment. (id:55499)
Property Details
| MLS® Number | W12094654 |
| Property Type | Single Family |
| Community Name | Hurontario |
| Community Features | Pet Restrictions |
| Parking Space Total | 3 |
Building
| Bathroom Total | 3 |
| Bedrooms Above Ground | 3 |
| Bedrooms Total | 3 |
| Age | 16 To 30 Years |
| Appliances | Water Heater, Dishwasher, Dryer, Stove, Washer, Refrigerator |
| Basement Development | Finished |
| Basement Features | Walk Out |
| Basement Type | N/a (finished) |
| Cooling Type | Central Air Conditioning |
| Exterior Finish | Brick, Vinyl Siding |
| Flooring Type | Hardwood |
| Half Bath Total | 1 |
| Heating Fuel | Natural Gas |
| Heating Type | Forced Air |
| Stories Total | 3 |
| Size Interior | 1400 - 1599 Sqft |
| Type | Row / Townhouse |
Parking
| Garage |
Land
| Acreage | No |
Rooms
| Level | Type | Length | Width | Dimensions |
|---|---|---|---|---|
| Second Level | Primary Bedroom | 4 m | 3.77 m | 4 m x 3.77 m |
| Second Level | Bedroom 2 | 4.04 m | 2.5 m | 4.04 m x 2.5 m |
| Second Level | Bedroom 3 | 3.01 m | 2.83 m | 3.01 m x 2.83 m |
| Lower Level | Family Room | 4.7 m | 2.72 m | 4.7 m x 2.72 m |
| Main Level | Kitchen | 4.65 m | 3.11 m | 4.65 m x 3.11 m |
| Main Level | Living Room | 6.4 m | 3.32 m | 6.4 m x 3.32 m |
| Main Level | Dining Room | 6.4 m | 3.32 m | 6.4 m x 3.32 m |
https://www.realtor.ca/real-estate/28194357/34-179-trudeau-avenue-mississauga-hurontario-hurontario
Interested?
Contact us for more information






























