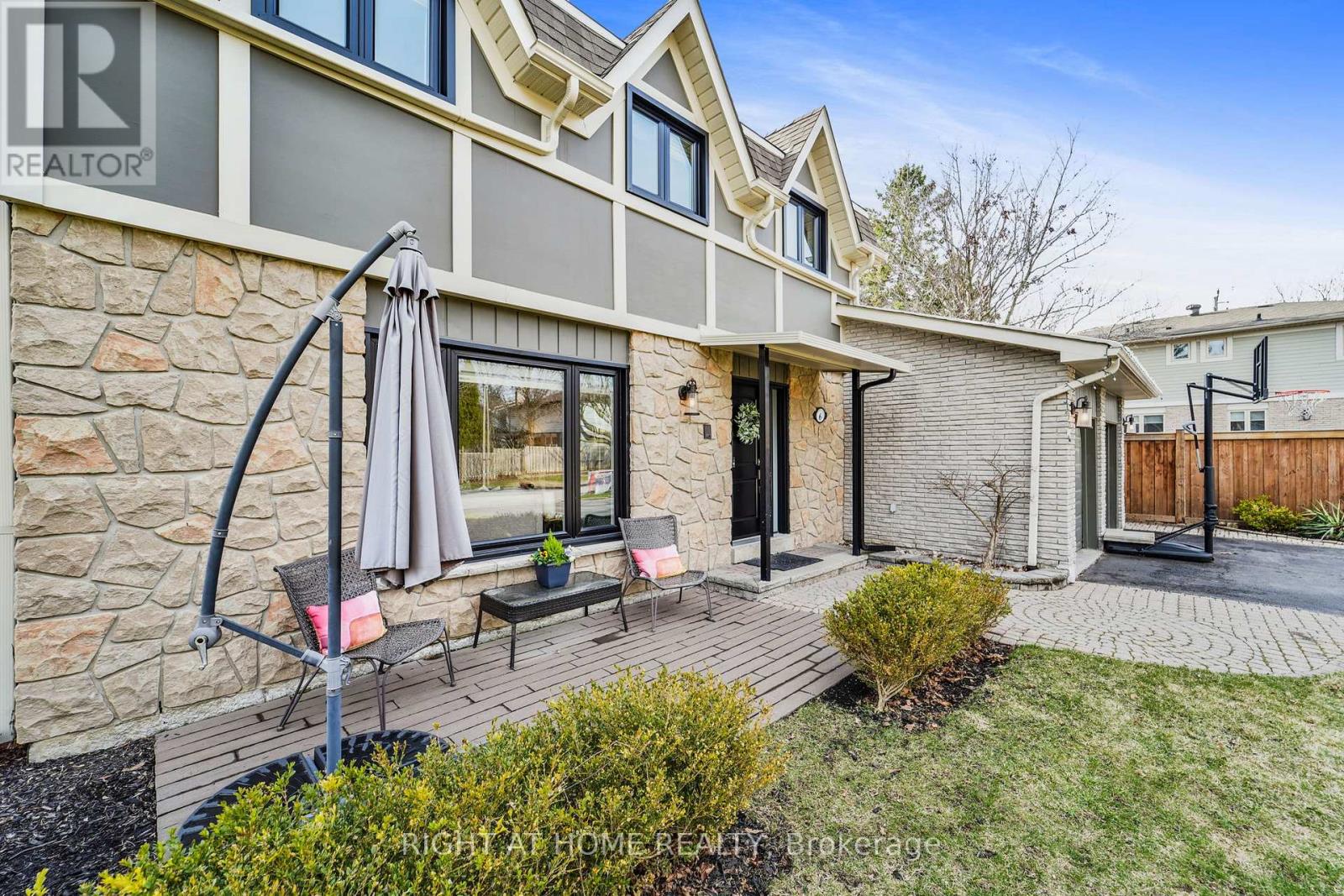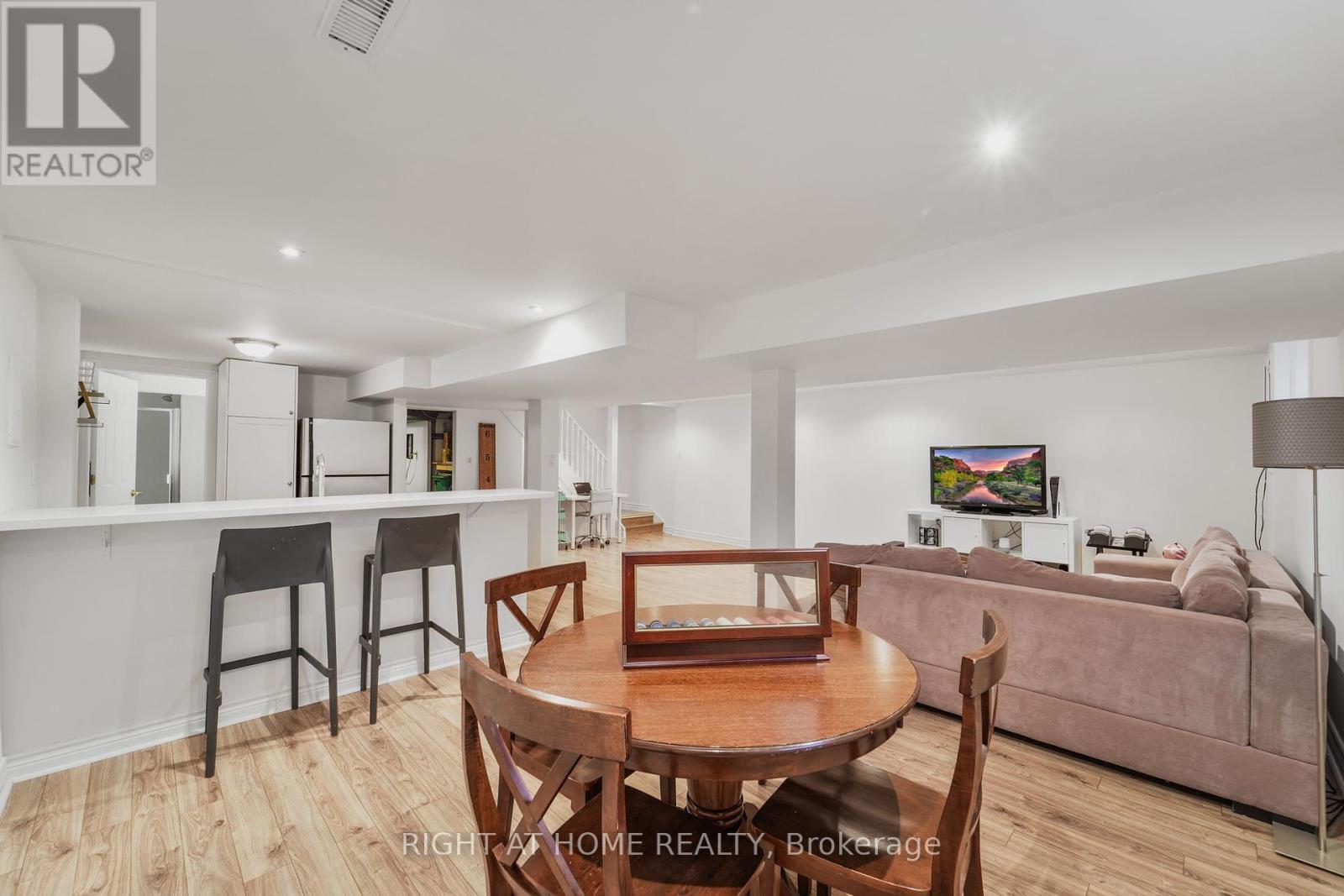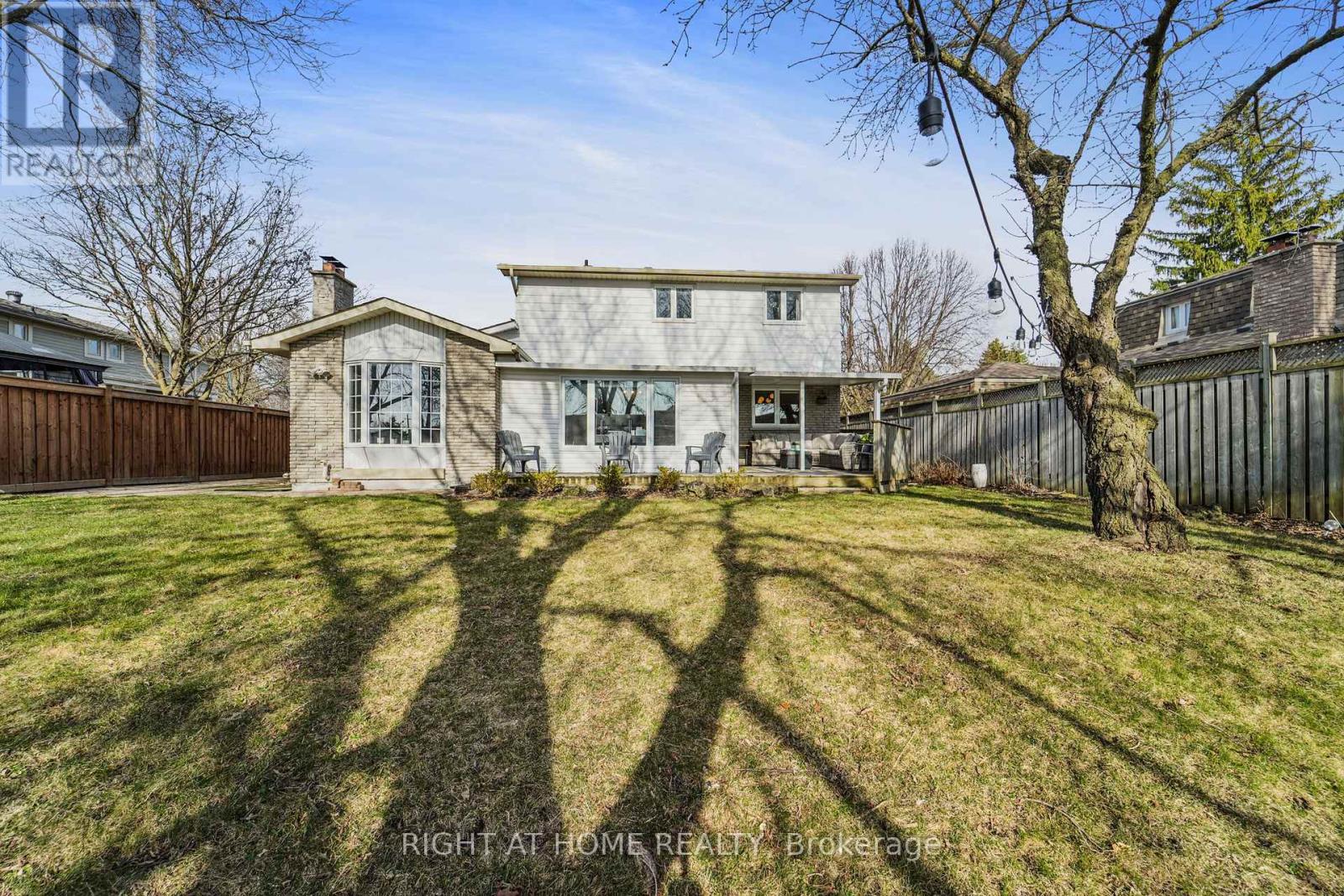6 Jack Court Markham (Markham Village), Ontario L3P 3R3
$1,197,888
Life in Markham Village..Live music lights up Main Street tonight, followed by a family stop at Love Gelato, Markham's go-to artisanal spot. Living steps from these charming shops and cafes is a true joy. With a kids' hockey tournament tomorrow, the finished basement complete with wet bar, kitchen, and bath is ready for the team after-party. Slice of Fire pizza will hit the spot. While the kids celebrate, you'll unwind in the sunroom, drink in hand, soaking up views of the tree-framed backyard where cardinals and blue jays visit. Sunday brings a quick tidy-up, thanks to hardwood floors and a tiled kitchen. The kids pitch in, making the whole place sparkle. The day ends with wine, friends, and the Leafs game in an open-concept space perfect for entertaining. A relaxing shower in your private ensuite awaits before bed. With the Jack Court Social tomorrow, you're reminded just how special this warm, welcoming cul-de-sac truly is. Life here feels like home. You belong here! (id:55499)
Open House
This property has open houses!
2:00 pm
Ends at:4:00 pm
2:00 pm
Ends at:4:00 pm
Property Details
| MLS® Number | N12094562 |
| Property Type | Single Family |
| Community Name | Markham Village |
| Parking Space Total | 8 |
Building
| Bathroom Total | 4 |
| Bedrooms Above Ground | 3 |
| Bedrooms Total | 3 |
| Appliances | Blinds, Dishwasher, Dryer, Stove, Washer, Refrigerator |
| Basement Development | Finished |
| Basement Type | N/a (finished) |
| Construction Style Attachment | Detached |
| Cooling Type | Central Air Conditioning |
| Exterior Finish | Aluminum Siding, Brick |
| Fireplace Present | Yes |
| Fireplace Total | 1 |
| Flooring Type | Hardwood, Laminate |
| Foundation Type | Concrete |
| Half Bath Total | 1 |
| Heating Fuel | Natural Gas |
| Heating Type | Forced Air |
| Stories Total | 2 |
| Size Interior | 1500 - 2000 Sqft |
| Type | House |
| Utility Water | Municipal Water |
Parking
| Attached Garage | |
| Garage |
Land
| Acreage | No |
| Sewer | Sanitary Sewer |
| Size Depth | 102 Ft |
| Size Frontage | 66 Ft ,1 In |
| Size Irregular | 66.1 X 102 Ft ; Irreg 120 (n.s) |
| Size Total Text | 66.1 X 102 Ft ; Irreg 120 (n.s) |
| Zoning Description | Residential |
Rooms
| Level | Type | Length | Width | Dimensions |
|---|---|---|---|---|
| Second Level | Primary Bedroom | 5.3 m | 3.2 m | 5.3 m x 3.2 m |
| Second Level | Bedroom | 3.95 m | 3 m | 3.95 m x 3 m |
| Second Level | Bedroom | 3.73 m | 2.86 m | 3.73 m x 2.86 m |
| Basement | Recreational, Games Room | 5.45 m | 3.08 m | 5.45 m x 3.08 m |
| Ground Level | Living Room | 5.2 m | 3.4 m | 5.2 m x 3.4 m |
| Ground Level | Dining Room | 3.6 m | 3.08 m | 3.6 m x 3.08 m |
| Ground Level | Kitchen | 5.2 m | 3.4 m | 5.2 m x 3.4 m |
| Ground Level | Family Room | 5.4 m | 3.3 m | 5.4 m x 3.3 m |
| Ground Level | Sunroom | 4.87 m | 3.04 m | 4.87 m x 3.04 m |
Utilities
| Cable | Installed |
| Sewer | Installed |
https://www.realtor.ca/real-estate/28194141/6-jack-court-markham-markham-village-markham-village
Interested?
Contact us for more information










































