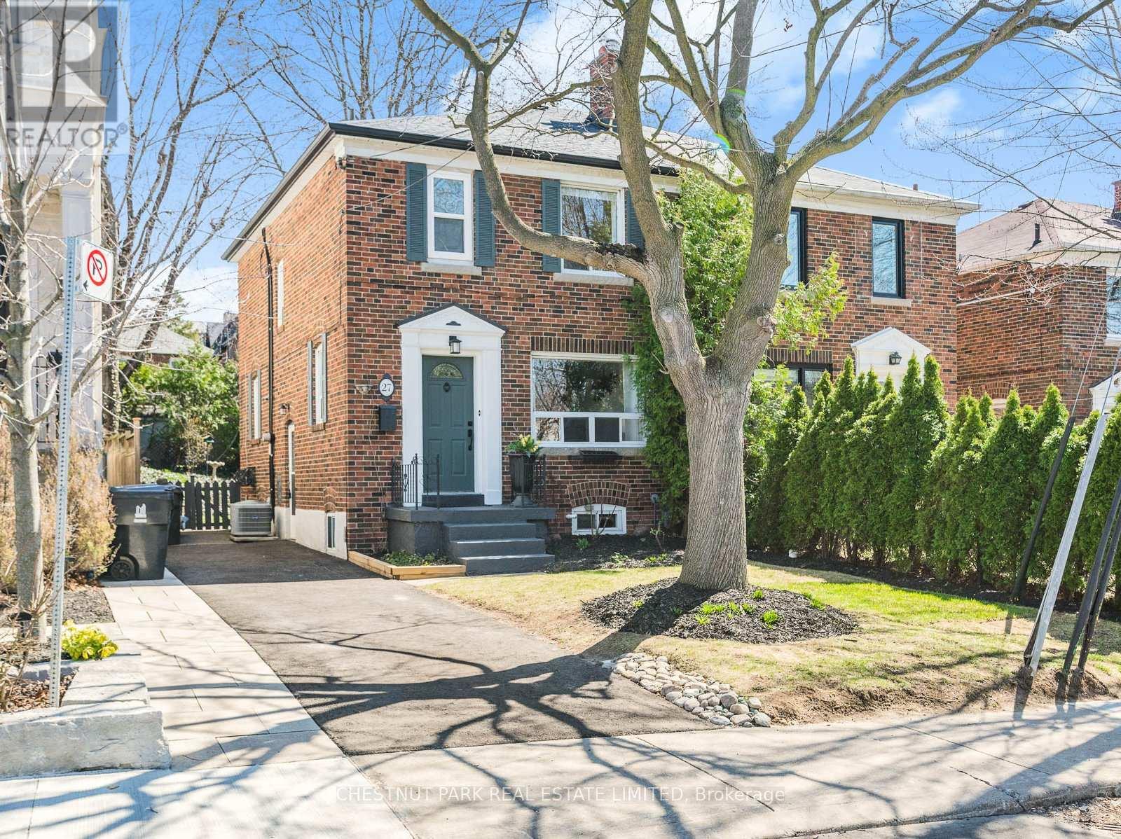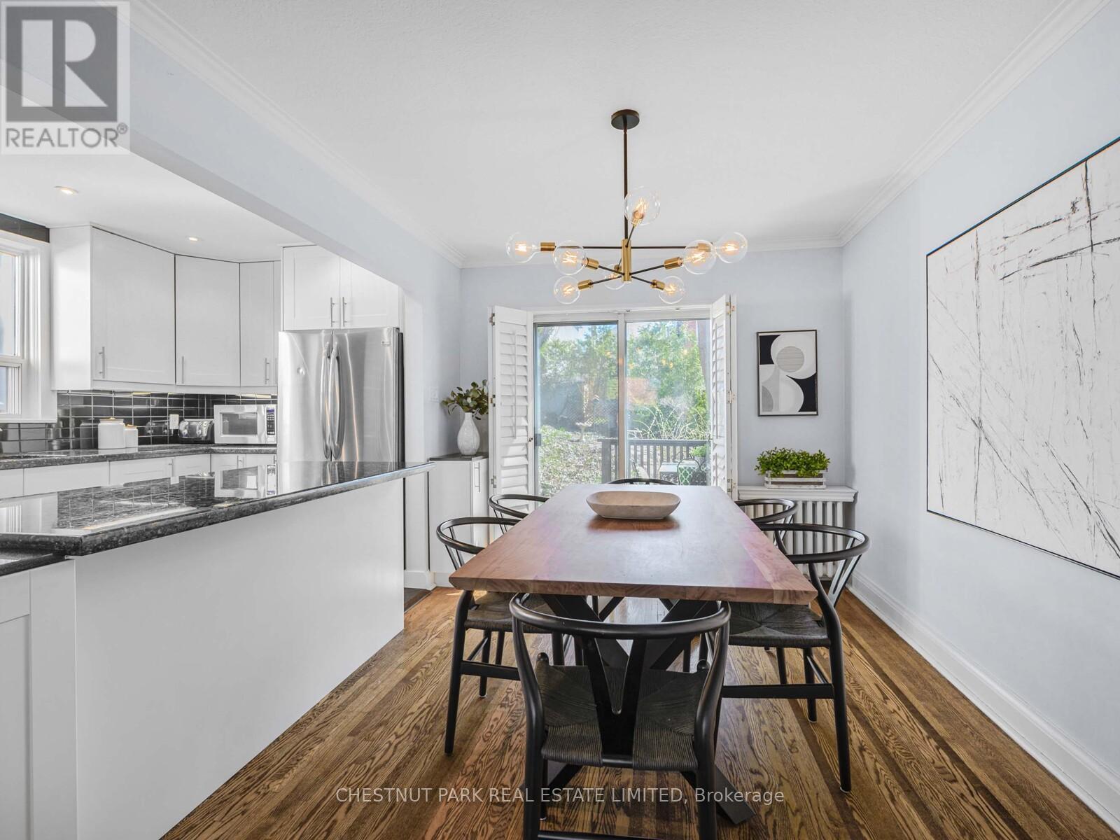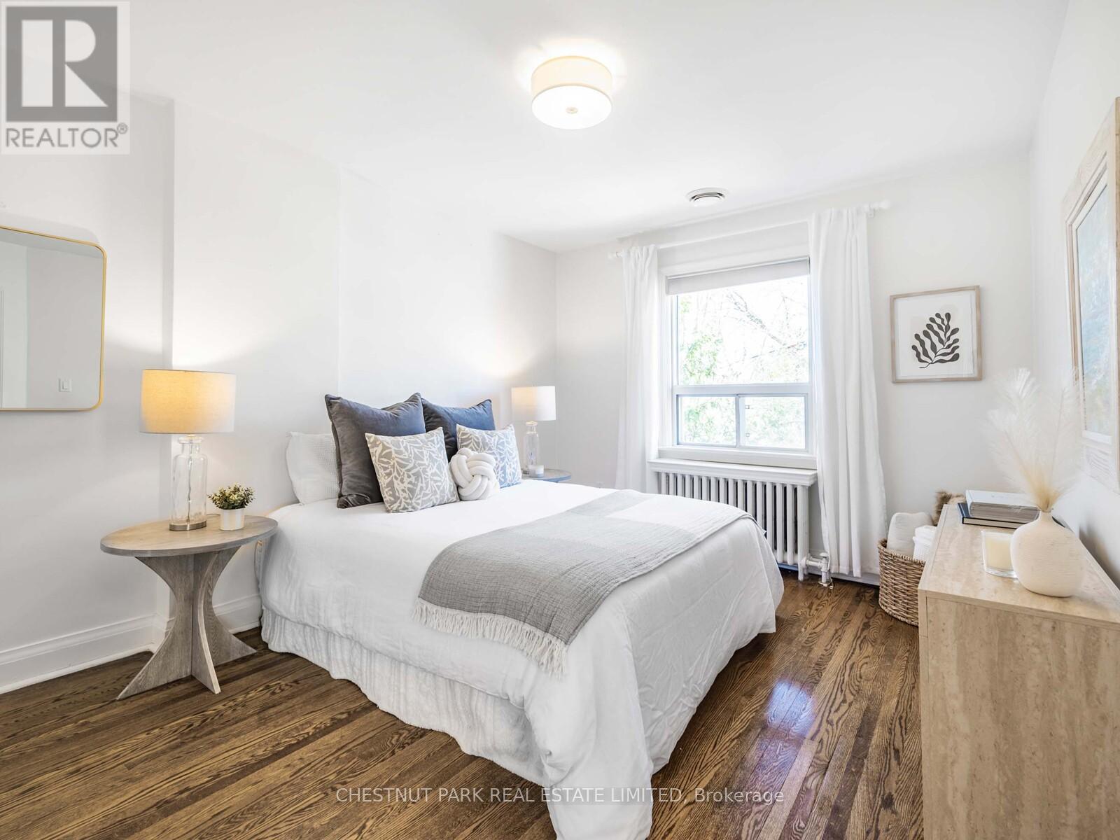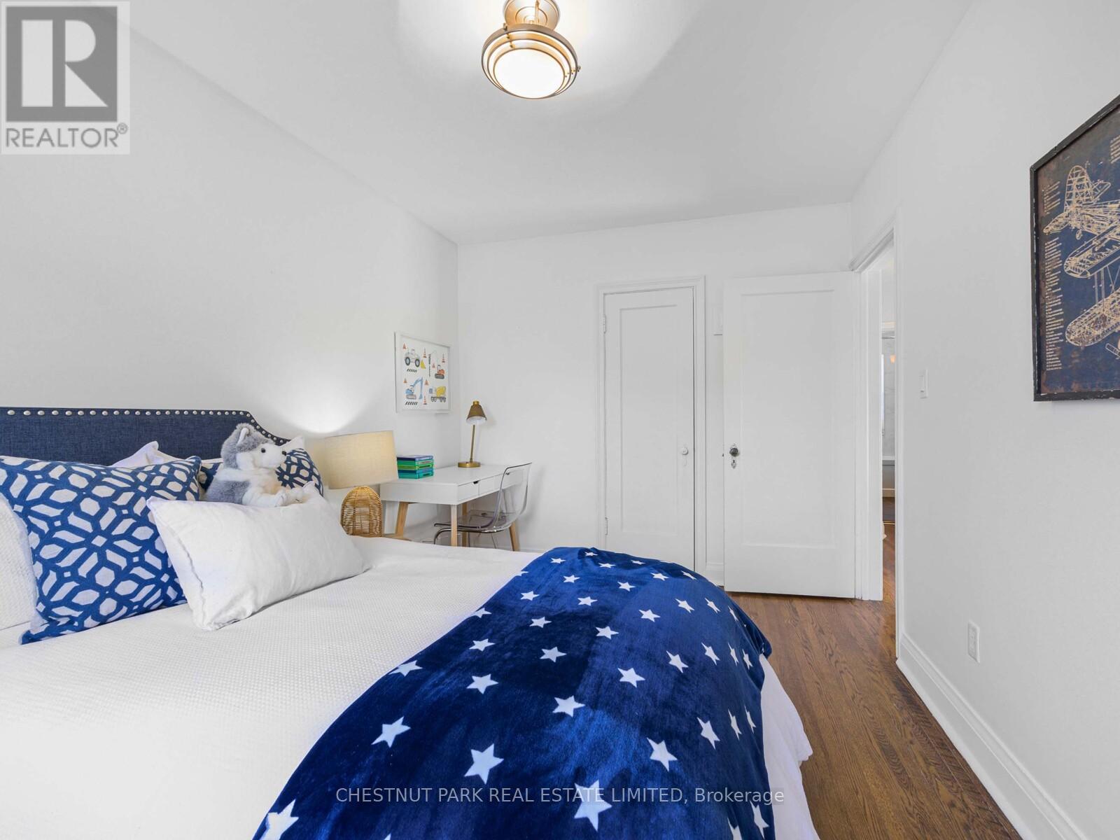27 Rowley Avenue Toronto (Leaside), Ontario M4P 2S9
$1,499,000
This perfect semi-detached home is in the heart of the coveted Bayview & Eglinton neighbourhood Sherwood Park. Lovingly designed and maintained by its interior designer owner, it features an extra wide 26.5 X 120 foot lot and its own PRIVATE DRIVEWAY! This bright west facing home highlights its lovely and calm living room with an electric fireplace.The stylish open concept Kitchen/Dining area has stone counters, stainless steel appliances, and walkout to a deck, stone patio and gorgeous perennial garden. Upstairs features a large primary bedroom with 2 closets, 2 secondary bedrooms, each with closets and a modern 4 piece bathroom. The completely finished lower level features a family room with office space, a laundry nook, multiple closets, huge storage room with shelving and another modern 4 piece bathroom. The gorgeous secret garden is filled with colourful flowers which bloom year after year, offering a truly beautiful and tranquil escape in the middle of the city. Upgrades include: Central Air Conditioning, 2025 High Efficiency Boiler, 2024 Paved Driveway, Roof 2018, updated Windows, Electrical & Plumbing. The coming CROSSTOWN LRTs Leaside Station is 1 Block from your door. Steps from Northlea Elementary & Northern Secondary, Metro Grocery Store, Whole Foods, Sherwood and Sunnybrook Parks, Sunnybrook Hospital and Bayview Avenues shops & restaurants. This home offers the perfect blend of comfort, space & community. (id:55499)
Open House
This property has open houses!
2:00 pm
Ends at:4:00 pm
2:00 pm
Ends at:4:00 pm
Property Details
| MLS® Number | C12094493 |
| Property Type | Single Family |
| Community Name | Leaside |
| Amenities Near By | Place Of Worship, Public Transit, Park, Schools |
| Equipment Type | Water Heater |
| Features | Ravine |
| Parking Space Total | 2 |
| Rental Equipment Type | Water Heater |
Building
| Bathroom Total | 2 |
| Bedrooms Above Ground | 3 |
| Bedrooms Below Ground | 1 |
| Bedrooms Total | 4 |
| Age | 51 To 99 Years |
| Amenities | Fireplace(s) |
| Appliances | Water Meter |
| Basement Development | Finished |
| Basement Features | Separate Entrance |
| Basement Type | N/a (finished) |
| Construction Style Attachment | Semi-detached |
| Cooling Type | Central Air Conditioning |
| Exterior Finish | Brick |
| Fireplace Present | Yes |
| Fireplace Total | 1 |
| Flooring Type | Hardwood, Laminate |
| Foundation Type | Block |
| Heating Fuel | Natural Gas |
| Heating Type | Radiant Heat |
| Stories Total | 2 |
| Size Interior | 1100 - 1500 Sqft |
| Type | House |
| Utility Water | Municipal Water |
Parking
| No Garage |
Land
| Acreage | No |
| Land Amenities | Place Of Worship, Public Transit, Park, Schools |
| Sewer | Sanitary Sewer |
| Size Depth | 120 Ft |
| Size Frontage | 26 Ft ,6 In |
| Size Irregular | 26.5 X 120 Ft |
| Size Total Text | 26.5 X 120 Ft|under 1/2 Acre |
Rooms
| Level | Type | Length | Width | Dimensions |
|---|---|---|---|---|
| Second Level | Primary Bedroom | 4.14 m | 3.25 m | 4.14 m x 3.25 m |
| Second Level | Bedroom | 4.01 m | 2.74 m | 4.01 m x 2.74 m |
| Second Level | Bedroom | 3.05 m | 2.36 m | 3.05 m x 2.36 m |
| Basement | Laundry Room | Measurements not available | ||
| Lower Level | Recreational, Games Room | 3.4 m | 2.84 m | 3.4 m x 2.84 m |
| Main Level | Living Room | 5.13 m | 3.3 m | 5.13 m x 3.3 m |
| Main Level | Dining Room | 3.68 m | 2.87 m | 3.68 m x 2.87 m |
| Main Level | Kitchen | 3.68 m | 2.69 m | 3.68 m x 2.69 m |
Utilities
| Cable | Installed |
| Sewer | Installed |
https://www.realtor.ca/real-estate/28193968/27-rowley-avenue-toronto-leaside-leaside
Interested?
Contact us for more information




































