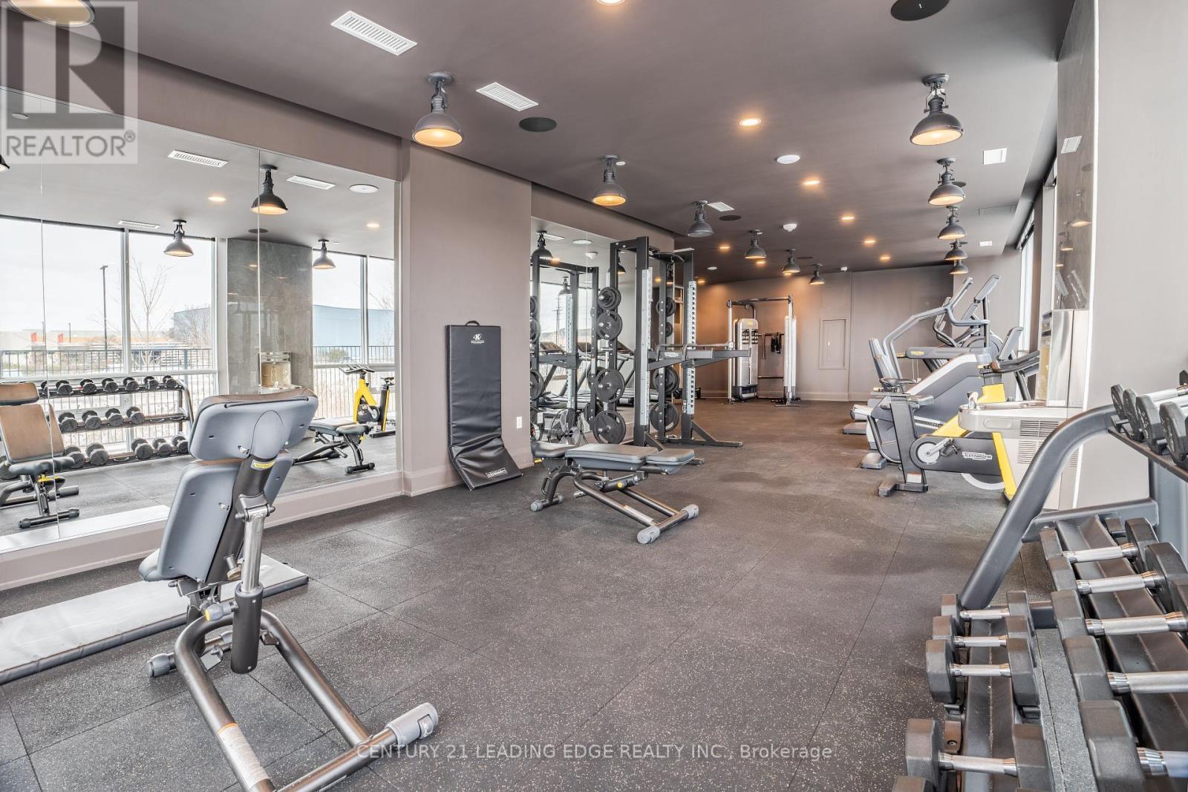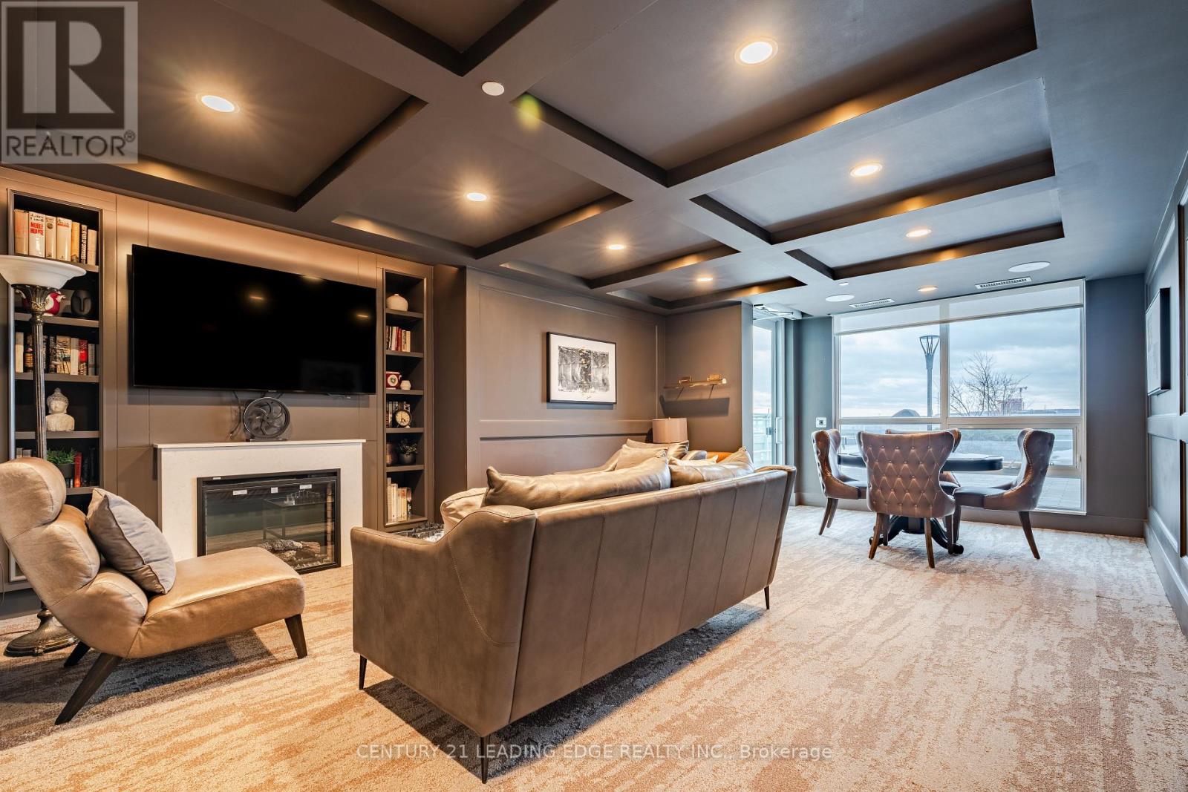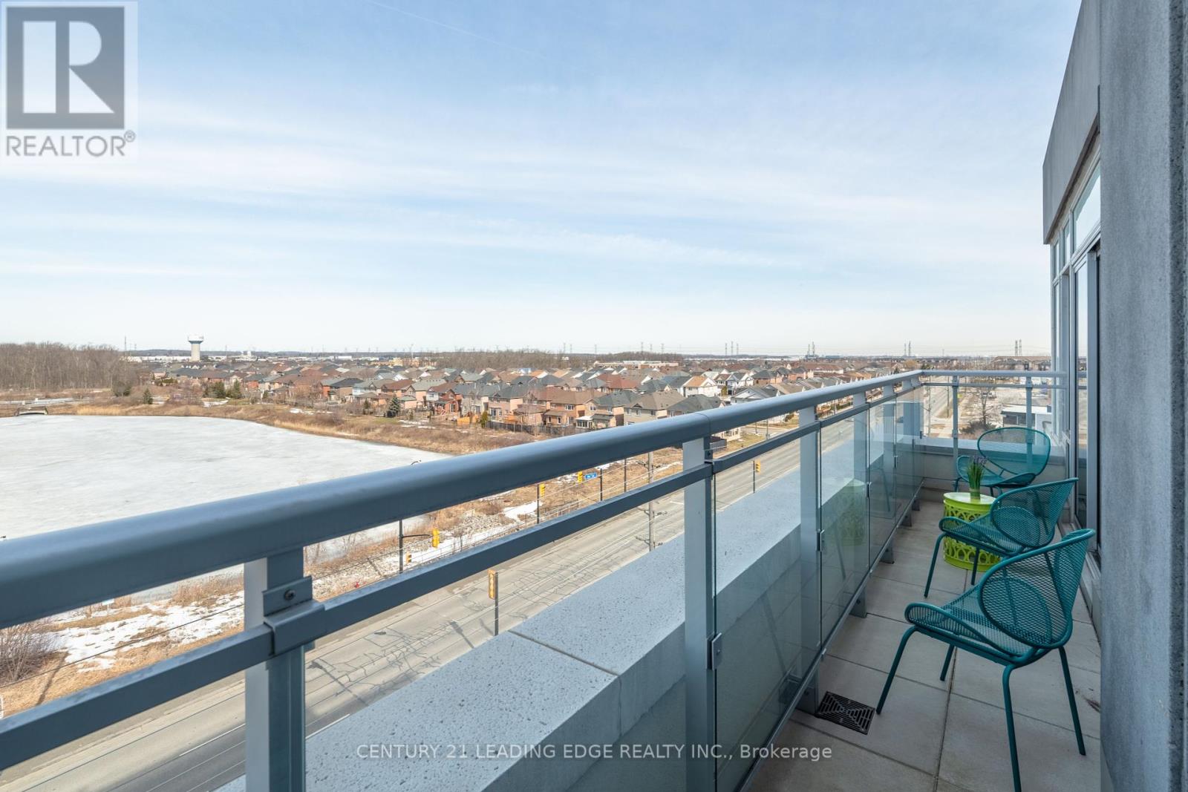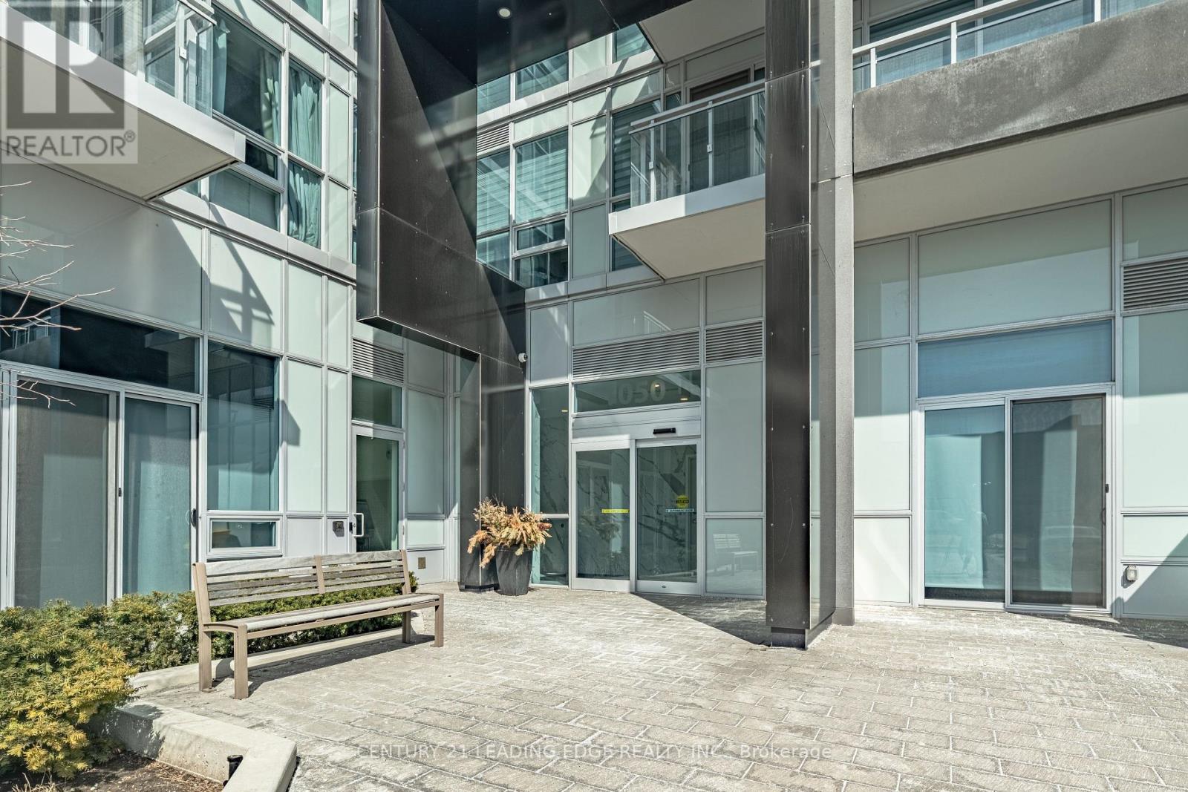610 - 1050 Main Street E Milton (De Dempsey), Ontario L9T 9M3
$768,000Maintenance, Heat, Common Area Maintenance, Insurance, Parking, Cable TV
$768.80 Monthly
Maintenance, Heat, Common Area Maintenance, Insurance, Parking, Cable TV
$768.80 MonthlyLocated at Milton's Iconic Art on Main This Luxurious 2beds2 baths Suite offers open concept w/walk out to 2 balconies with panoramic view, modern kitchen with B/I appliances, Quartz countertops and island , laminate floorings , ensuite laundry, bathrooms with Heated Floors ,separated storage, underground parking, 24Hr Concierge, Gym Sauna, Outdoor pool and Hot tub, Party Room w/chef's kitchen, lounge library, roof top terrace with BBQs and fireplace, Walking Distance to Go Station, Community Centre, Milton Centre for the Arts, School, Restaurants and Shops. (id:55499)
Property Details
| MLS® Number | W12094388 |
| Property Type | Single Family |
| Community Name | 1029 - DE Dempsey |
| Amenities Near By | Public Transit |
| Community Features | Pet Restrictions, Community Centre |
| Features | Flat Site, Elevator, Lighting, Wheelchair Access, Balcony, Carpet Free |
| Parking Space Total | 1 |
| View Type | View |
Building
| Bathroom Total | 2 |
| Bedrooms Above Ground | 2 |
| Bedrooms Total | 2 |
| Age | 0 To 5 Years |
| Amenities | Security/concierge, Exercise Centre, Storage - Locker |
| Appliances | Oven - Built-in, Water Heater, Dishwasher, Dryer, Microwave, Stove, Washer, Refrigerator |
| Cooling Type | Central Air Conditioning |
| Exterior Finish | Concrete |
| Fire Protection | Controlled Entry, Monitored Alarm, Security Guard, Security System, Smoke Detectors |
| Foundation Type | Concrete |
| Heating Fuel | Electric |
| Heating Type | Forced Air |
| Size Interior | 900 - 999 Sqft |
| Type | Apartment |
Parking
| Underground | |
| Garage |
Land
| Acreage | No |
| Land Amenities | Public Transit |
| Landscape Features | Landscaped |
| Surface Water | Lake/pond |
| Zoning Description | Residential |
Rooms
| Level | Type | Length | Width | Dimensions |
|---|---|---|---|---|
| Main Level | Kitchen | 3.9 m | 2.21 m | 3.9 m x 2.21 m |
| Main Level | Dining Room | 3.9 m | 2.21 m | 3.9 m x 2.21 m |
| Main Level | Living Room | 3.4 m | 5.32 m | 3.4 m x 5.32 m |
| Main Level | Primary Bedroom | 3 m | 4 m | 3 m x 4 m |
| Main Level | Bedroom 2 | 4.6 m | 2.7 m | 4.6 m x 2.7 m |
| Main Level | Bathroom | 2.2 m | 1.47 m | 2.2 m x 1.47 m |
| Main Level | Bathroom | 2.2 m | 1.47 m | 2.2 m x 1.47 m |
https://www.realtor.ca/real-estate/28193771/610-1050-main-street-e-milton-de-dempsey-1029-de-dempsey
Interested?
Contact us for more information









































