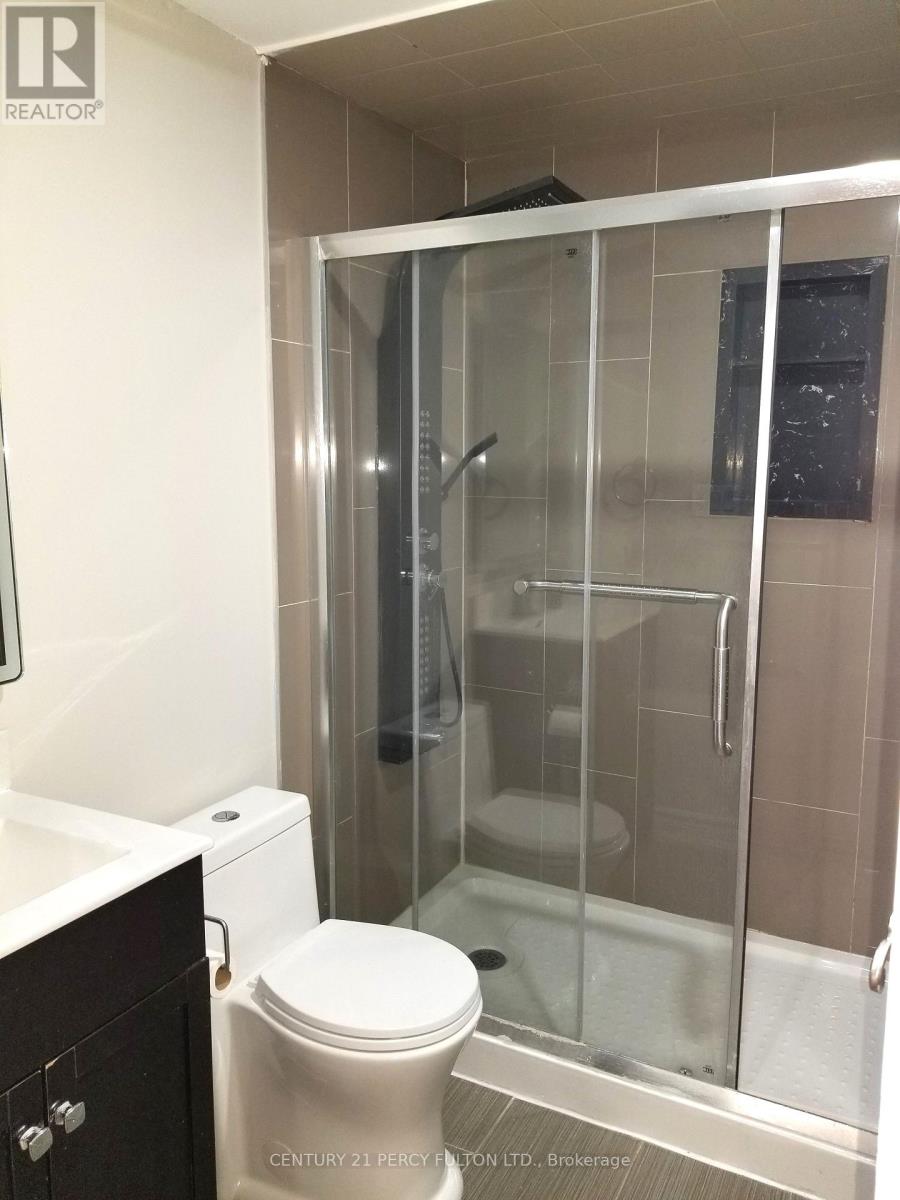4 Bedroom
3 Bathroom
1000 - 1199 sqft
Central Air Conditioning
Forced Air
$2,500 Monthly
Fully renovated Unit, conveniently located, Spacious 3+1 bedroom townhome with 2.5 washrooms. Beautiful laminate floor throughout living/dining rooms, hallway and 2nd floor, Brand New Flooring (Bsmt). Eat-in kitchen renovated (2023) with new cupboards, countertops, backsplash, stove hood, flooring and new window coverings (Zebra). Upstairs the bedrooms have newer laminate floors. Newer 2nd floor bathroom with Shower Panel Rainfall Waterfall, Throughout the house pot lights and have been painted with neutral paint colors. Brand New Stove(2025), Brand New Furnace(Gas) and Brand New Air condition(2025) (id:55499)
Property Details
|
MLS® Number
|
E12094311 |
|
Property Type
|
Single Family |
|
Community Name
|
Vanier |
|
Community Features
|
Pet Restrictions |
|
Parking Space Total
|
2 |
Building
|
Bathroom Total
|
3 |
|
Bedrooms Above Ground
|
3 |
|
Bedrooms Below Ground
|
1 |
|
Bedrooms Total
|
4 |
|
Appliances
|
Dryer, Garage Door Opener, Stove, Washer, Window Coverings, Refrigerator |
|
Basement Development
|
Finished |
|
Basement Type
|
N/a (finished) |
|
Cooling Type
|
Central Air Conditioning |
|
Exterior Finish
|
Brick |
|
Flooring Type
|
Ceramic, Laminate |
|
Half Bath Total
|
1 |
|
Heating Fuel
|
Natural Gas |
|
Heating Type
|
Forced Air |
|
Stories Total
|
2 |
|
Size Interior
|
1000 - 1199 Sqft |
|
Type
|
Row / Townhouse |
Parking
Land
Rooms
| Level |
Type |
Length |
Width |
Dimensions |
|
Second Level |
Primary Bedroom |
4.83 m |
3.04 m |
4.83 m x 3.04 m |
|
Second Level |
Bedroom 2 |
3.25 m |
2.51 m |
3.25 m x 2.51 m |
|
Second Level |
Bedroom 3 |
3.2 m |
2.59 m |
3.2 m x 2.59 m |
|
Basement |
Bedroom 4 |
5.51 m |
3.65 m |
5.51 m x 3.65 m |
|
Main Level |
Kitchen |
4.77 m |
2.64 m |
4.77 m x 2.64 m |
|
Main Level |
Living Room |
6.96 m |
3.02 m |
6.96 m x 3.02 m |
|
Main Level |
Dining Room |
6.96 m |
3.02 m |
6.96 m x 3.02 m |
https://www.realtor.ca/real-estate/28193586/39-540-dorchester-drive-oshawa-vanier-vanier

































