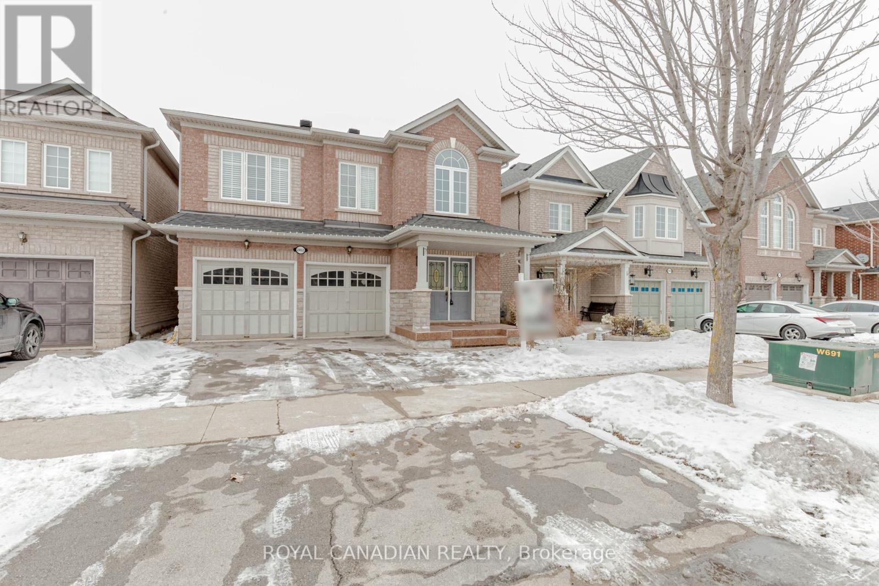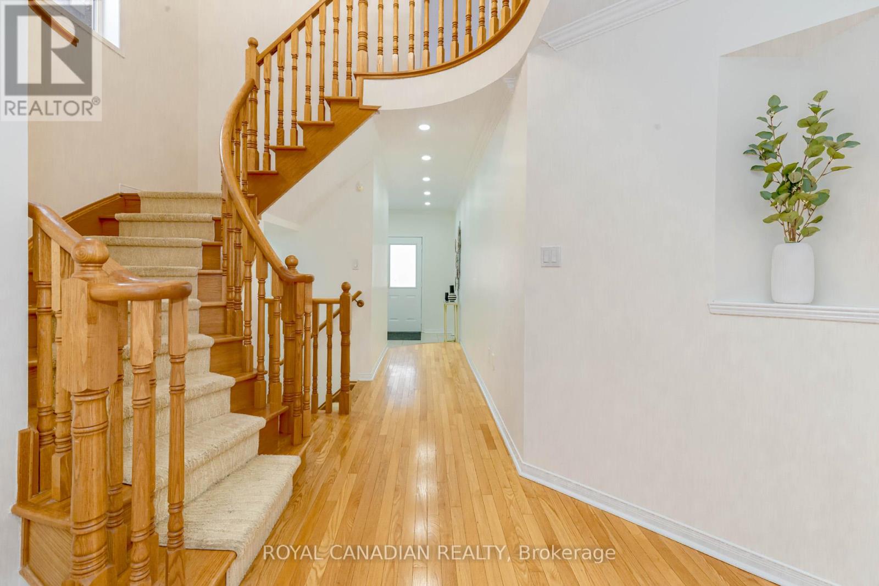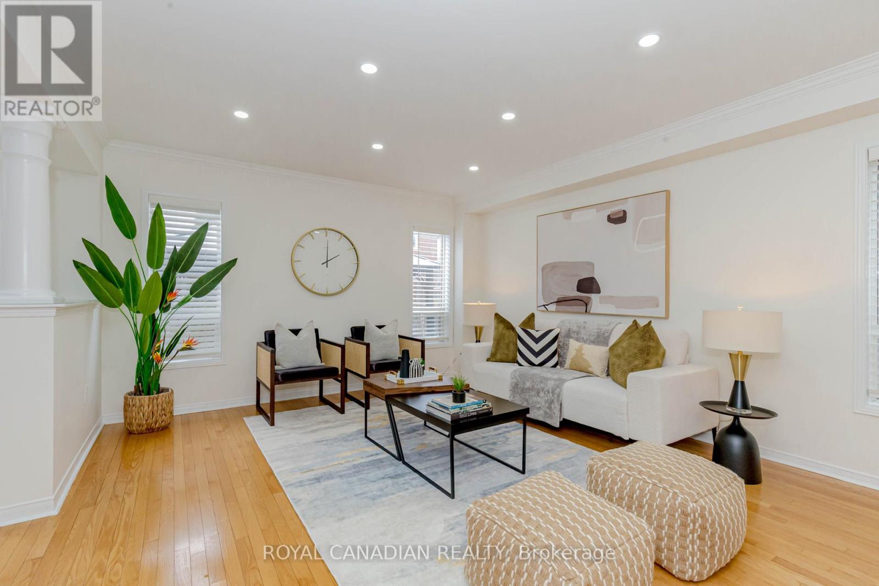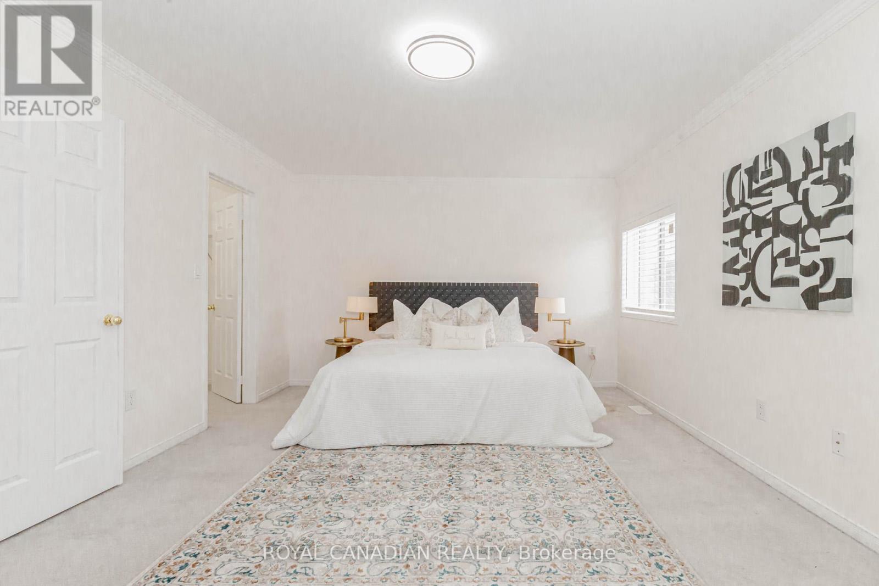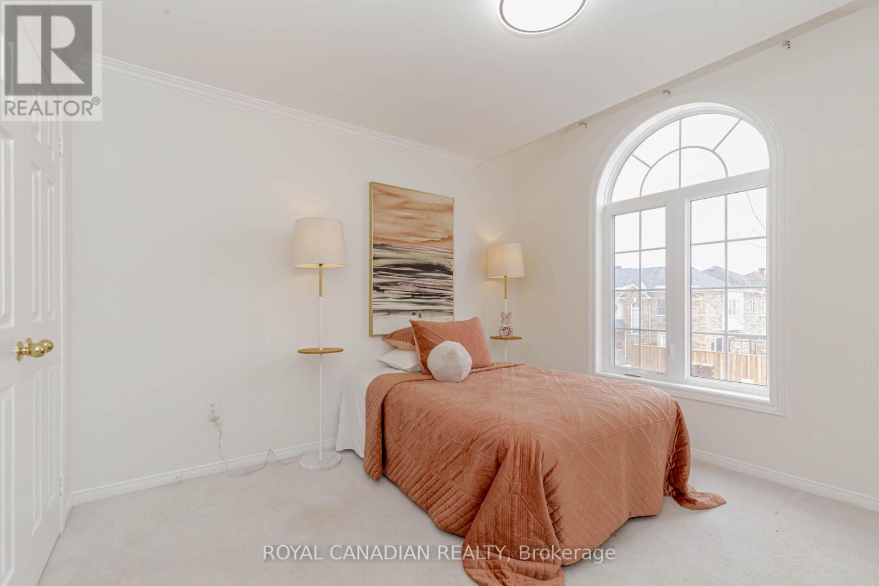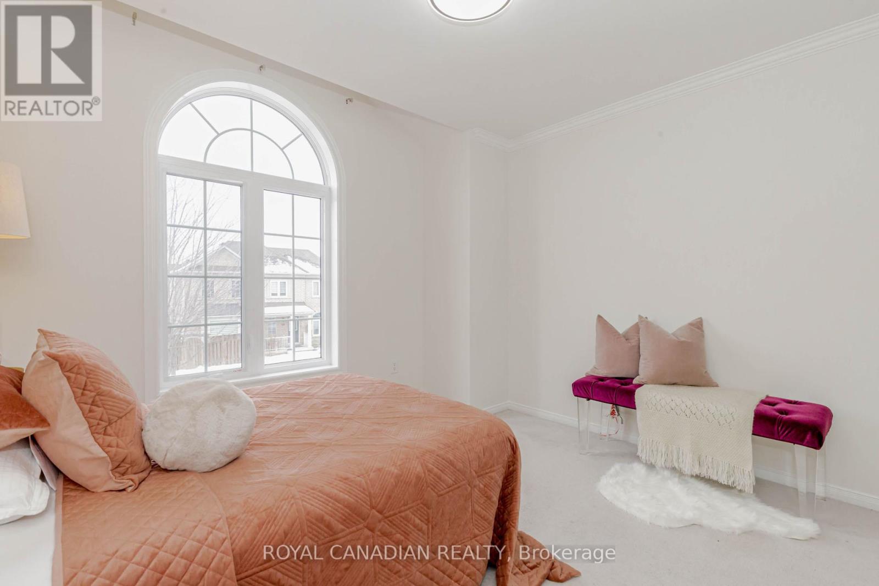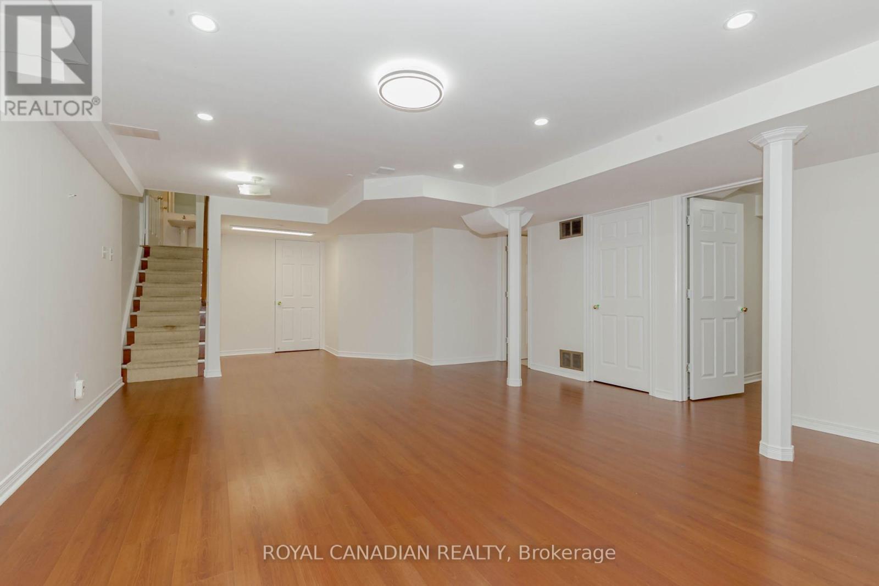2452 Pathfinder Drive Burlington (Orchard), Ontario L7L 6X9
5 Bedroom
4 Bathroom
2000 - 2500 sqft
Fireplace
Central Air Conditioning
Forced Air
$4,800 Monthly
Beautiful detached home featuring 4+1 bedrooms and 4 bathrooms with a finished basement. This property offers generous living space, a large open-concept kitchen with a breakfast island, and a well-designed layout with spacious bedrooms. Hardwood floors throughout the main level, second-floor laundry, and abundant natural light. Conveniently located near top-rated schools, shopping, 407/403 highways, and Bronte Creek Provincial Park. (id:55499)
Property Details
| MLS® Number | W12094325 |
| Property Type | Single Family |
| Community Name | Orchard |
| Amenities Near By | Public Transit, Schools, Park |
| Features | In Suite Laundry |
| Parking Space Total | 4 |
Building
| Bathroom Total | 4 |
| Bedrooms Above Ground | 4 |
| Bedrooms Below Ground | 1 |
| Bedrooms Total | 5 |
| Appliances | Water Heater, Dishwasher, Dryer, Hood Fan, Stove, Washer, Window Coverings, Refrigerator |
| Basement Development | Finished |
| Basement Type | N/a (finished) |
| Construction Style Attachment | Detached |
| Cooling Type | Central Air Conditioning |
| Exterior Finish | Brick |
| Fireplace Present | Yes |
| Foundation Type | Concrete |
| Half Bath Total | 1 |
| Heating Fuel | Natural Gas |
| Heating Type | Forced Air |
| Stories Total | 2 |
| Size Interior | 2000 - 2500 Sqft |
| Type | House |
| Utility Water | Municipal Water |
Parking
| Attached Garage | |
| Garage |
Land
| Acreage | No |
| Land Amenities | Public Transit, Schools, Park |
| Sewer | Sanitary Sewer |
| Size Depth | 85 Ft ,6 In |
| Size Frontage | 36 Ft ,2 In |
| Size Irregular | 36.2 X 85.5 Ft |
| Size Total Text | 36.2 X 85.5 Ft |
Rooms
| Level | Type | Length | Width | Dimensions |
|---|---|---|---|---|
| Second Level | Primary Bedroom | 4.87 m | 3.84 m | 4.87 m x 3.84 m |
| Second Level | Bedroom 2 | 4.27 m | 3.35 m | 4.27 m x 3.35 m |
| Second Level | Bedroom 3 | 3.47 m | 3.35 m | 3.47 m x 3.35 m |
| Second Level | Bedroom 4 | 3.59 m | 3.05 m | 3.59 m x 3.05 m |
| Second Level | Laundry Room | Measurements not available | ||
| Basement | Bedroom | Measurements not available | ||
| Basement | Recreational, Games Room | Measurements not available | ||
| Main Level | Living Room | 3.68 m | 6.09 m | 3.68 m x 6.09 m |
| Main Level | Kitchen | 4.39 m | 3.29 m | 4.39 m x 3.29 m |
| Main Level | Eating Area | 4.39 m | 3.35 m | 4.39 m x 3.35 m |
https://www.realtor.ca/real-estate/28193613/2452-pathfinder-drive-burlington-orchard-orchard
Interested?
Contact us for more information

