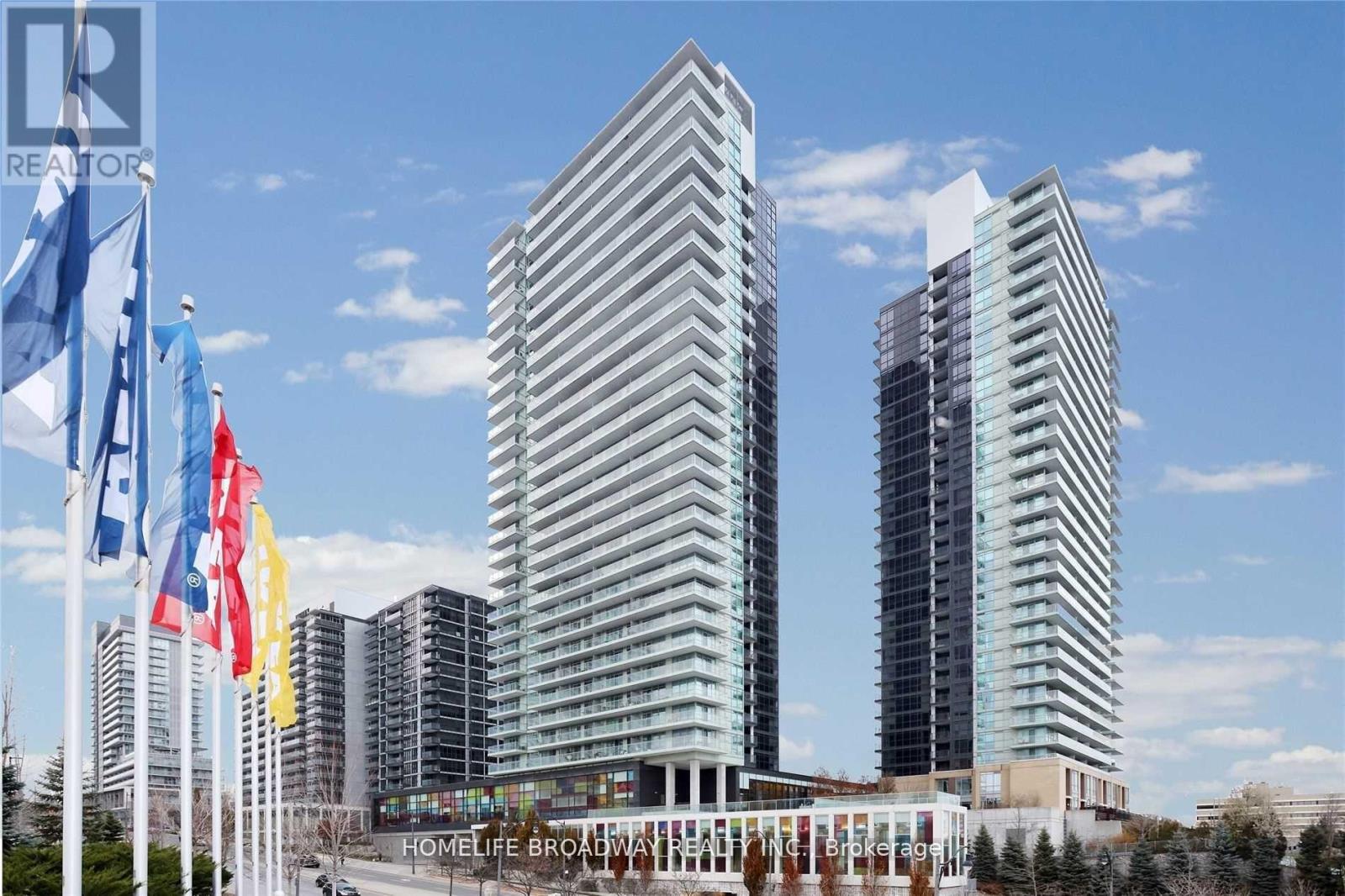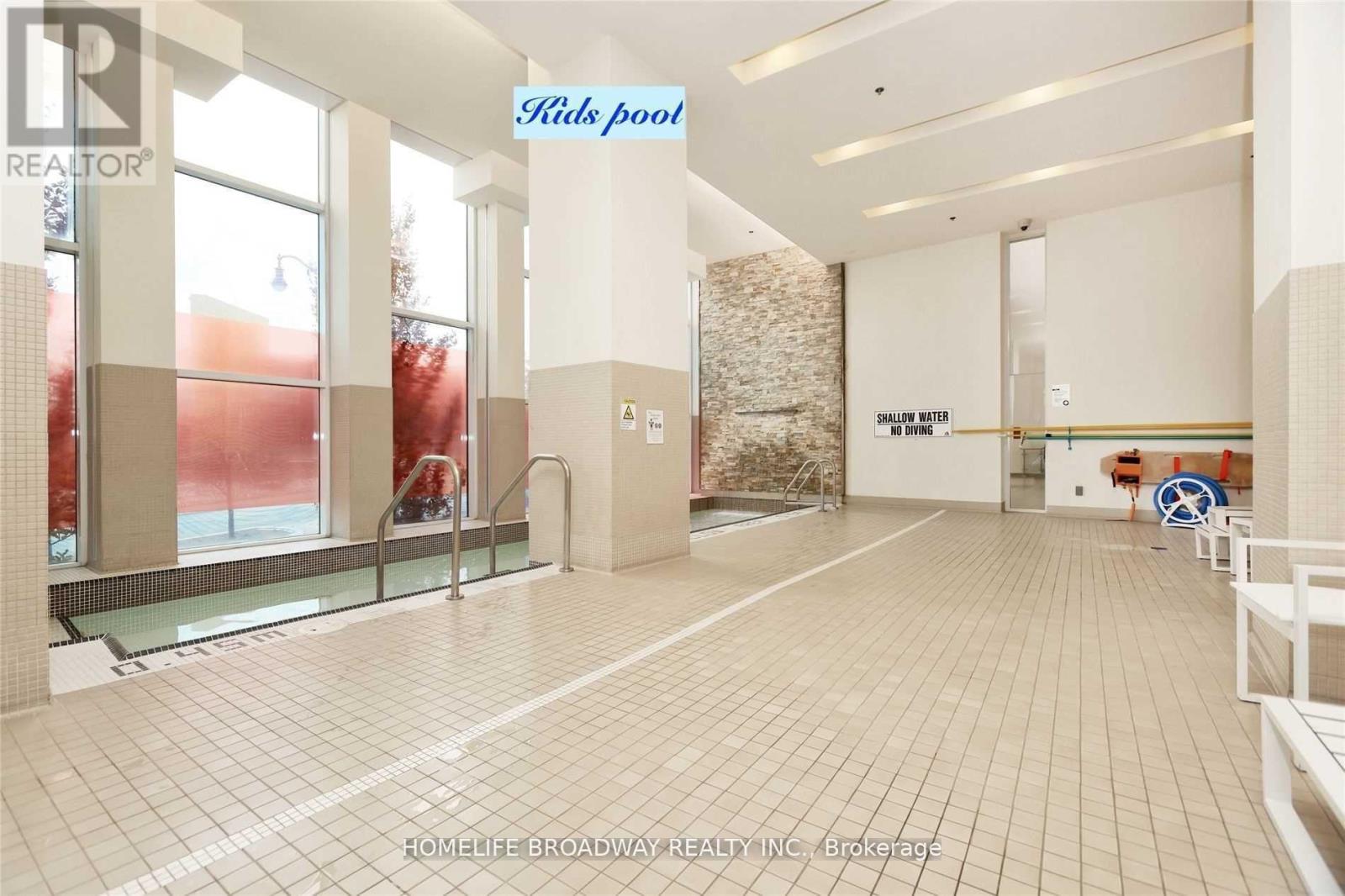3 Bedroom
2 Bathroom
1000 - 1199 sqft
Central Air Conditioning
Forced Air
$3,350 Monthly
2 Bedrooms plus den with 2 washrooms. Include 1 parking and 1 locker. 9 ft ceiling. Sunfilled Se corner unit. Bright & spacious. Unobstructed view. Wraparound balcony. Kitchen with granite countertop, glass and steel backsplash, centre Island and stainless steel appliances. Laminate flooring throughout the unit. Newer kitchen faucets (2022). Primary bedroom with 4 pc ensuite, His/Her closetes, walkout to Balcony. 24 hours concierge, guest suite, visitor parking. Basketball/badminton court, Kid's pool & adult's lap-pool. Saunas, Game, Theatre, karaoke & lounge rooms, dog spa. Large well-equipped gym with Yoga room. Close to Ikea, Bayviewvillage, Fairview mall, Canadian Tire, park, ravine, "Go train", subway and highway. Photos are from previous listing. (id:55499)
Property Details
|
MLS® Number
|
C12094301 |
|
Property Type
|
Single Family |
|
Community Name
|
Bayview Village |
|
Amenities Near By
|
Hospital, Park, Public Transit, Schools |
|
Community Features
|
Pet Restrictions |
|
Features
|
Ravine, Balcony, Carpet Free |
|
Parking Space Total
|
1 |
|
View Type
|
View |
Building
|
Bathroom Total
|
2 |
|
Bedrooms Above Ground
|
2 |
|
Bedrooms Below Ground
|
1 |
|
Bedrooms Total
|
3 |
|
Amenities
|
Exercise Centre, Party Room, Sauna, Visitor Parking, Security/concierge, Storage - Locker |
|
Appliances
|
Dishwasher, Dryer, Microwave, Hood Fan, Stove, Washer, Window Coverings, Refrigerator |
|
Cooling Type
|
Central Air Conditioning |
|
Exterior Finish
|
Concrete |
|
Flooring Type
|
Laminate |
|
Heating Fuel
|
Natural Gas |
|
Heating Type
|
Forced Air |
|
Size Interior
|
1000 - 1199 Sqft |
|
Type
|
Apartment |
Parking
Land
|
Acreage
|
No |
|
Land Amenities
|
Hospital, Park, Public Transit, Schools |
Rooms
| Level |
Type |
Length |
Width |
Dimensions |
|
Flat |
Living Room |
3.08 m |
4.08 m |
3.08 m x 4.08 m |
|
Flat |
Dining Room |
3.08 m |
4.08 m |
3.08 m x 4.08 m |
|
Flat |
Kitchen |
4.8 m |
3.78 m |
4.8 m x 3.78 m |
|
Flat |
Primary Bedroom |
3.87 m |
4.58 m |
3.87 m x 4.58 m |
|
Flat |
Bedroom 2 |
3.85 m |
2.79 m |
3.85 m x 2.79 m |
|
Flat |
Study |
1.5 m |
0.5 m |
1.5 m x 0.5 m |
https://www.realtor.ca/real-estate/28193577/2511-29-singer-court-se-toronto-bayview-village-bayview-village




































