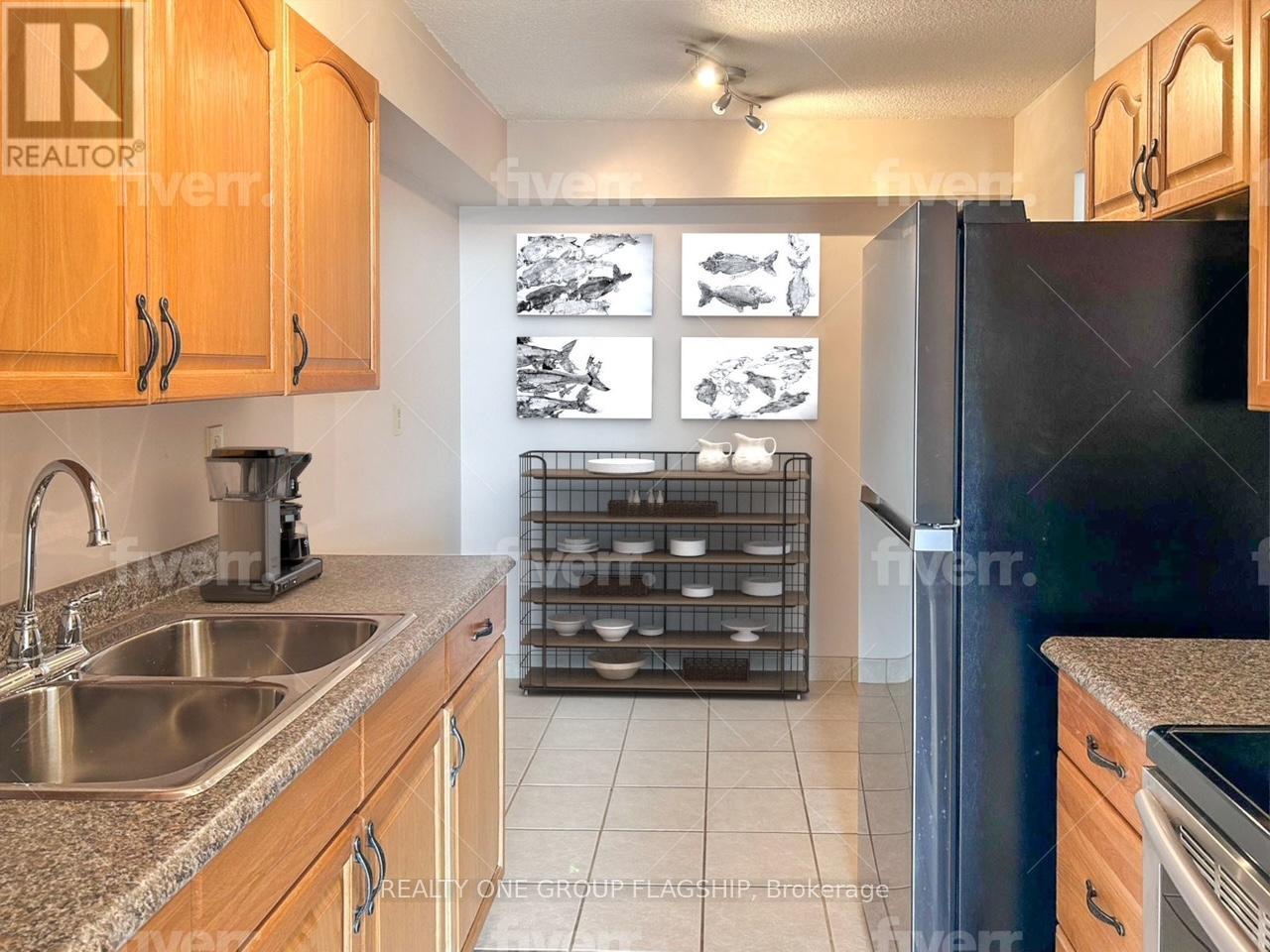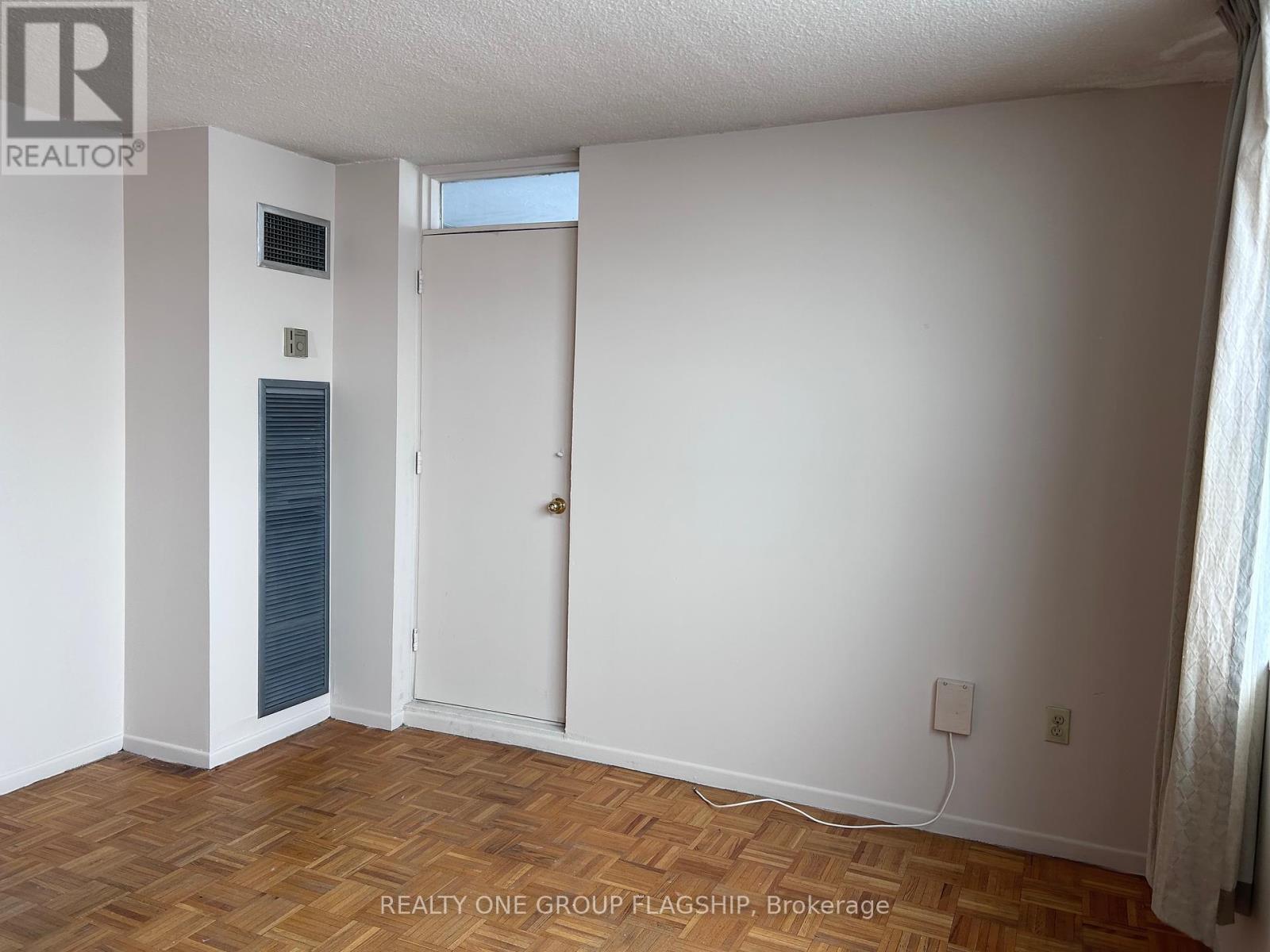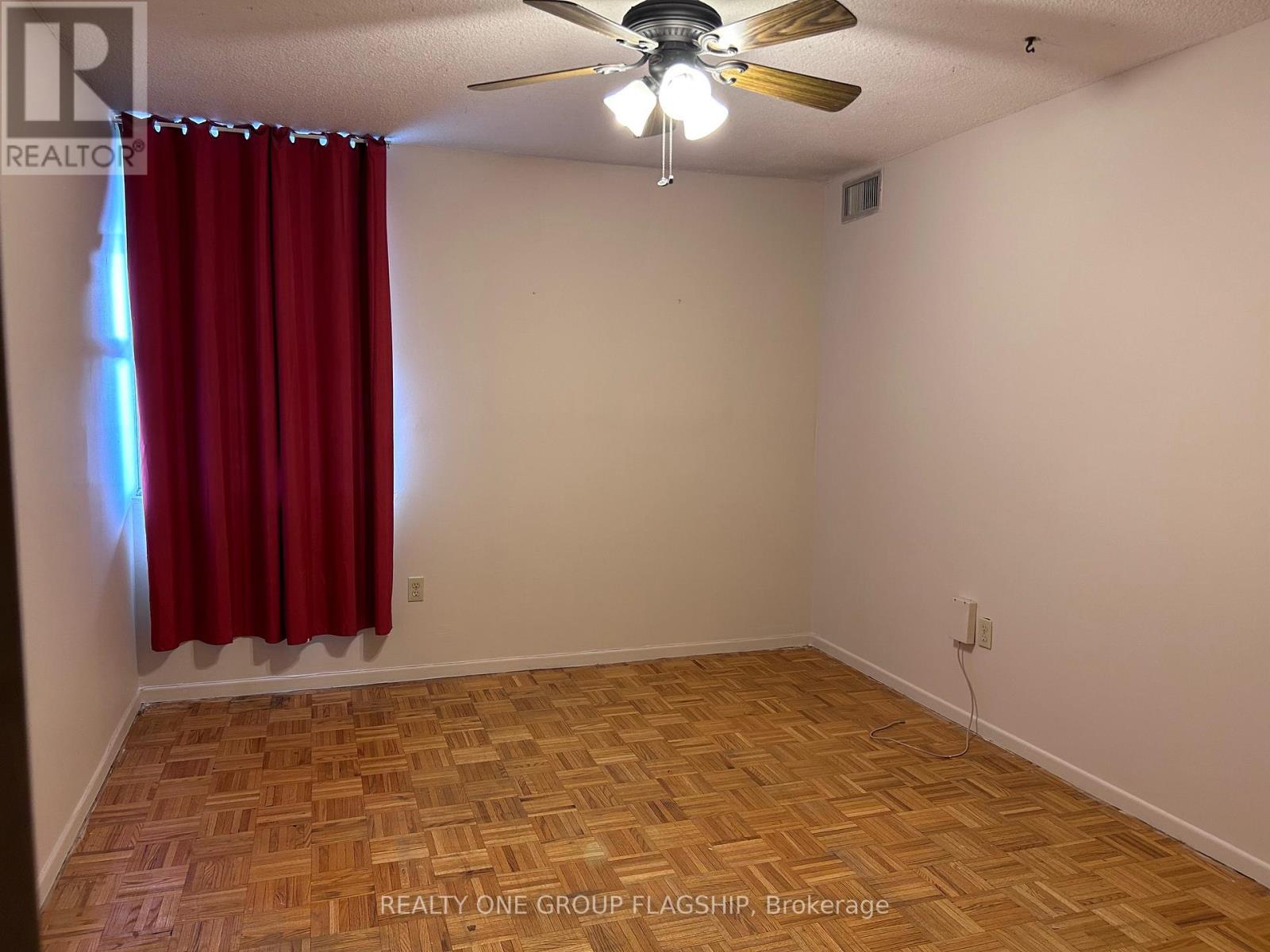904 - 10 Tobermory Drive Toronto (Black Creek), Ontario M3N 2Y5
3 Bedroom
1 Bathroom
900 - 999 sqft
Central Air Conditioning
Forced Air
$535,000Maintenance, Heat, Water, Electricity, Common Area Maintenance, Insurance, Parking
$880 Monthly
Maintenance, Heat, Water, Electricity, Common Area Maintenance, Insurance, Parking
$880 MonthlySTEPS TO BRAND NEW FINCH WEST LRT !!! Welcome To Bristol House, Perfectly Located Amidst Secure Family Friendly Area, Close To Schools, Steps To Ttc, York University, Library, Highways, Shopping, Places Of Worship And Restaurants. Recently Upgraded Common Areas In The Bldg. Spacious 2 Bed 1 Bath Plus Ensuite Locker Can Be Used As Office / Study / Den / Extra Storage. Rent covers mortgage and monthly maintenance making it a lucrative investment property. ALL UTILITIES INCLUDED IN THE CONDO FEES (id:55499)
Property Details
| MLS® Number | W12094217 |
| Property Type | Single Family |
| Neigbourhood | Black Creek |
| Community Name | Black Creek |
| Community Features | Pet Restrictions |
| Features | Carpet Free, In Suite Laundry |
| Parking Space Total | 1 |
Building
| Bathroom Total | 1 |
| Bedrooms Above Ground | 2 |
| Bedrooms Below Ground | 1 |
| Bedrooms Total | 3 |
| Amenities | Storage - Locker |
| Appliances | Dryer, Stove, Refrigerator |
| Cooling Type | Central Air Conditioning |
| Exterior Finish | Brick |
| Heating Fuel | Natural Gas |
| Heating Type | Forced Air |
| Size Interior | 900 - 999 Sqft |
| Type | Apartment |
Parking
| Underground | |
| Garage |
Land
| Acreage | No |
Rooms
| Level | Type | Length | Width | Dimensions |
|---|---|---|---|---|
| Flat | Kitchen | 4 m | 2.3 m | 4 m x 2.3 m |
| Flat | Living Room | 4.9 m | 3.7 m | 4.9 m x 3.7 m |
| Flat | Dining Room | 3.2 m | 2.6 m | 3.2 m x 2.6 m |
| Flat | Bedroom | 4.1 m | 3.2 m | 4.1 m x 3.2 m |
| Flat | Bedroom 2 | 3.2 m | 2.8 m | 3.2 m x 2.8 m |
| Flat | Den | 1.5 m | 1.5 m | 1.5 m x 1.5 m |
https://www.realtor.ca/real-estate/28193437/904-10-tobermory-drive-toronto-black-creek-black-creek
Interested?
Contact us for more information


















