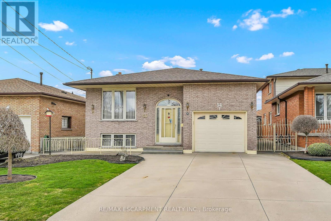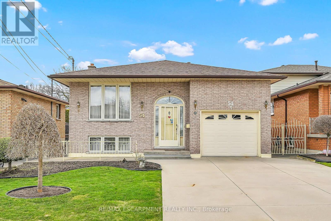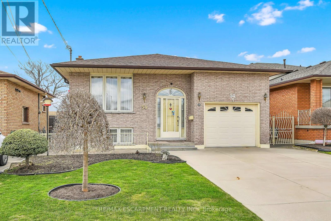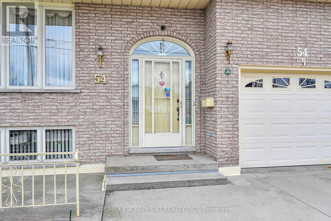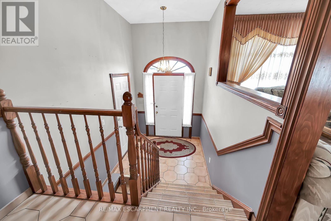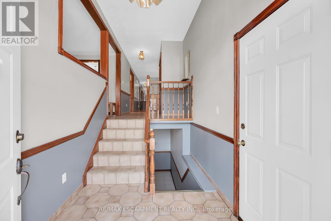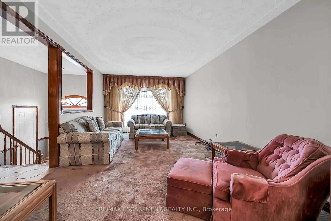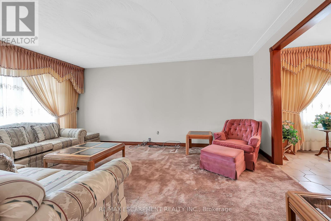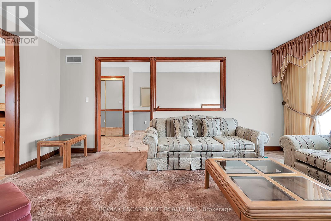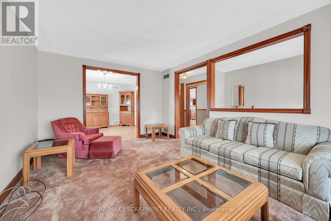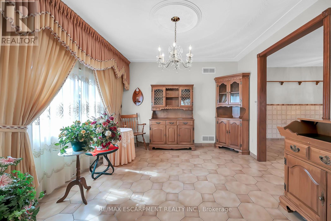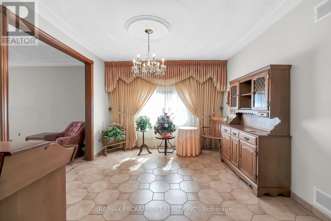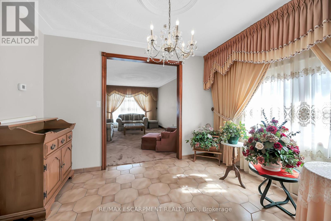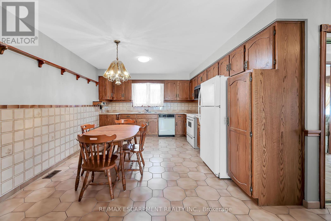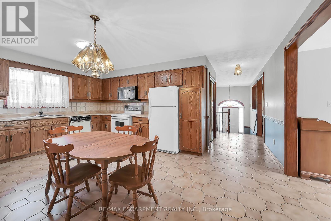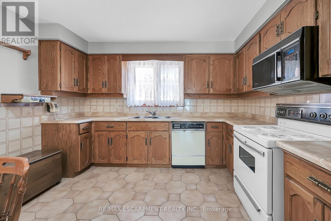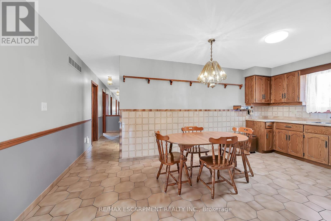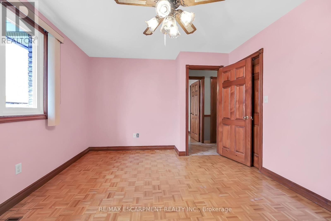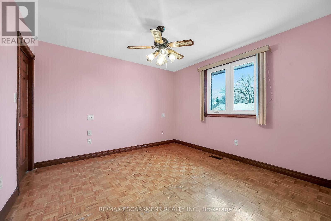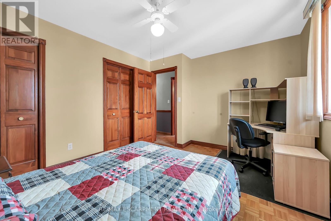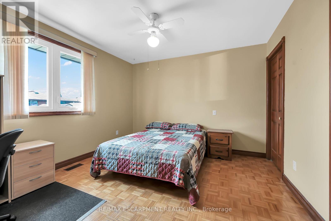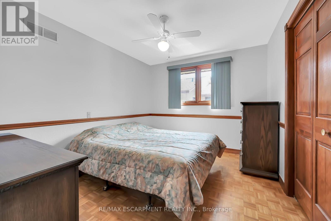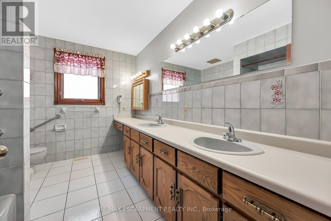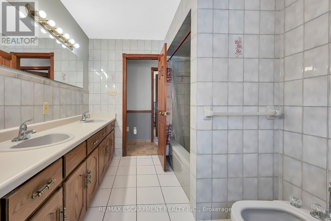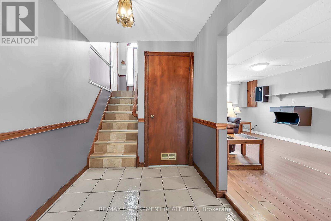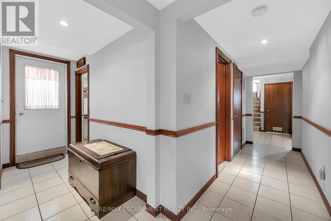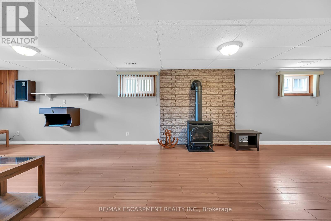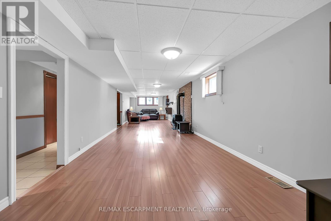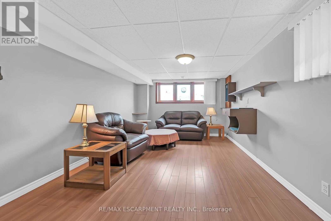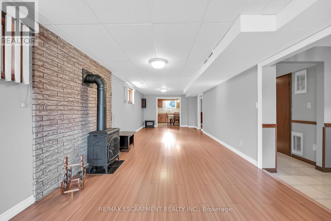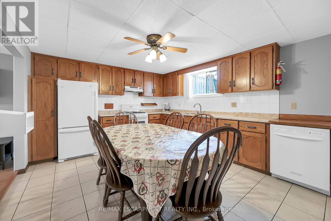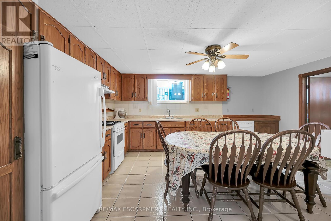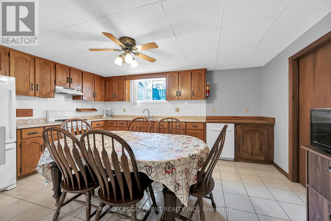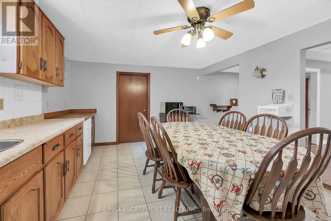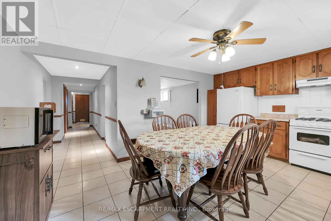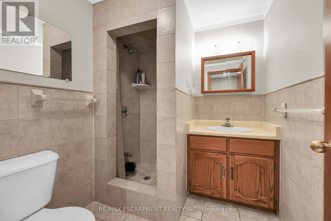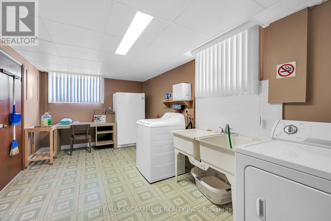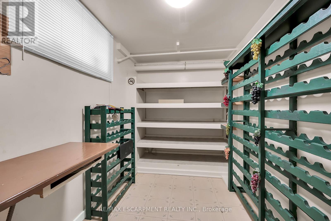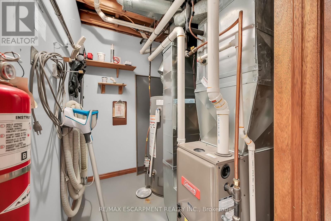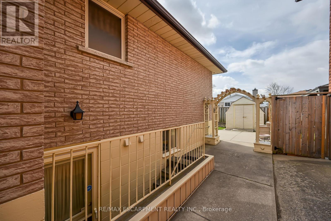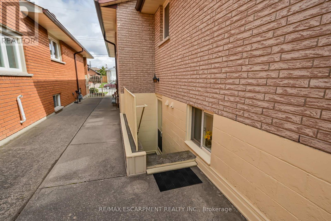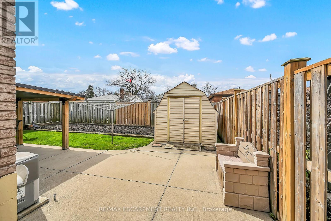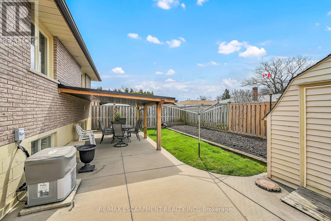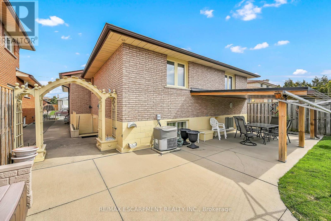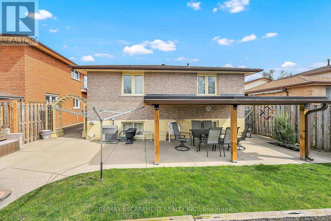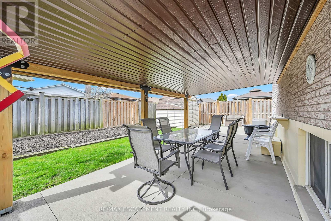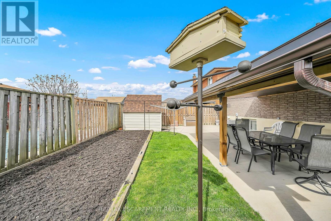3 Bedroom
2 Bathroom
1100 - 1500 sqft
Raised Bungalow
Fireplace
Central Air Conditioning
Forced Air
$779,000
Very well kept all brick fully finished 3 bedroom, 2 bath raised bungalow with 2 kitchens & a separate side entrance (in-law potential) in family friendly east mountain neighbourhood. Main floor features large eat-in kitchen with garborator, oak cabinets, ceramic flooring & solar tube providing natural light, along with bright & spacious living room, separate dining room & primary bedroom with double closets. Parquet flooring in all 3 bedrooms. Main bath with bonus double sinks & bidet. Lower level features walk up to side yard & offers good sized 2nd eat-in kitchen with oak cabinets, massive rec room with gas stove fireplace& laminate flooring allowing possibility to create 4th bedroom for complete in-law suite, 3 piece bath plus laundry, utility & storage rooms. Roof 2018. Furnace 2023. Concrete front porch & concrete driveway with ample parking for 4 cars. Fully fenced yard offers shed & large concrete pad with canopy in rear. Close to all amenities. Quick & easy access to Linc, Hwy. 403 & QEW. (id:55499)
Property Details
|
MLS® Number
|
X12094251 |
|
Property Type
|
Single Family |
|
Community Name
|
Quinndale |
|
Amenities Near By
|
Park, Place Of Worship, Public Transit, Schools |
|
Community Features
|
Community Centre |
|
Parking Space Total
|
5 |
|
Structure
|
Patio(s), Porch, Shed |
Building
|
Bathroom Total
|
2 |
|
Bedrooms Above Ground
|
3 |
|
Bedrooms Total
|
3 |
|
Age
|
31 To 50 Years |
|
Amenities
|
Canopy, Fireplace(s) |
|
Appliances
|
Garage Door Opener Remote(s), Central Vacuum, Garburator, Dishwasher, Dryer, Freezer, Microwave, Hood Fan, Stove, Washer, Refrigerator |
|
Architectural Style
|
Raised Bungalow |
|
Basement Development
|
Finished |
|
Basement Type
|
Full (finished) |
|
Construction Style Attachment
|
Detached |
|
Cooling Type
|
Central Air Conditioning |
|
Exterior Finish
|
Brick |
|
Fireplace Present
|
Yes |
|
Fireplace Total
|
1 |
|
Flooring Type
|
Carpeted, Tile, Parquet, Laminate |
|
Foundation Type
|
Block |
|
Heating Fuel
|
Natural Gas |
|
Heating Type
|
Forced Air |
|
Stories Total
|
1 |
|
Size Interior
|
1100 - 1500 Sqft |
|
Type
|
House |
|
Utility Water
|
Municipal Water |
Parking
|
Attached Garage
|
|
|
Garage
|
|
|
Inside Entry
|
|
Land
|
Acreage
|
No |
|
Fence Type
|
Fully Fenced |
|
Land Amenities
|
Park, Place Of Worship, Public Transit, Schools |
|
Sewer
|
Sanitary Sewer |
|
Size Depth
|
103 Ft |
|
Size Frontage
|
40 Ft |
|
Size Irregular
|
40 X 103 Ft |
|
Size Total Text
|
40 X 103 Ft|under 1/2 Acre |
|
Zoning Description
|
R1 |
Rooms
| Level |
Type |
Length |
Width |
Dimensions |
|
Basement |
Laundry Room |
2.77 m |
5.28 m |
2.77 m x 5.28 m |
|
Basement |
Utility Room |
|
|
Measurements not available |
|
Basement |
Other |
3.4 m |
2.01 m |
3.4 m x 2.01 m |
|
Basement |
Other |
4.11 m |
2.16 m |
4.11 m x 2.16 m |
|
Basement |
Recreational, Games Room |
3.33 m |
12.14 m |
3.33 m x 12.14 m |
|
Basement |
Kitchen |
4.85 m |
3.78 m |
4.85 m x 3.78 m |
|
Basement |
Bathroom |
|
|
Measurements not available |
|
Main Level |
Living Room |
3.48 m |
5.26 m |
3.48 m x 5.26 m |
|
Main Level |
Dining Room |
3.48 m |
3.35 m |
3.48 m x 3.35 m |
|
Main Level |
Kitchen |
5.56 m |
3.66 m |
5.56 m x 3.66 m |
|
Main Level |
Bathroom |
|
|
Measurements not available |
|
Main Level |
Primary Bedroom |
3.99 m |
3.48 m |
3.99 m x 3.48 m |
|
Main Level |
Bedroom 2 |
3.89 m |
4.06 m |
3.89 m x 4.06 m |
|
Main Level |
Bedroom 3 |
3.48 m |
3 m |
3.48 m x 3 m |
https://www.realtor.ca/real-estate/28193481/54-ridley-drive-hamilton-quinndale-quinndale

