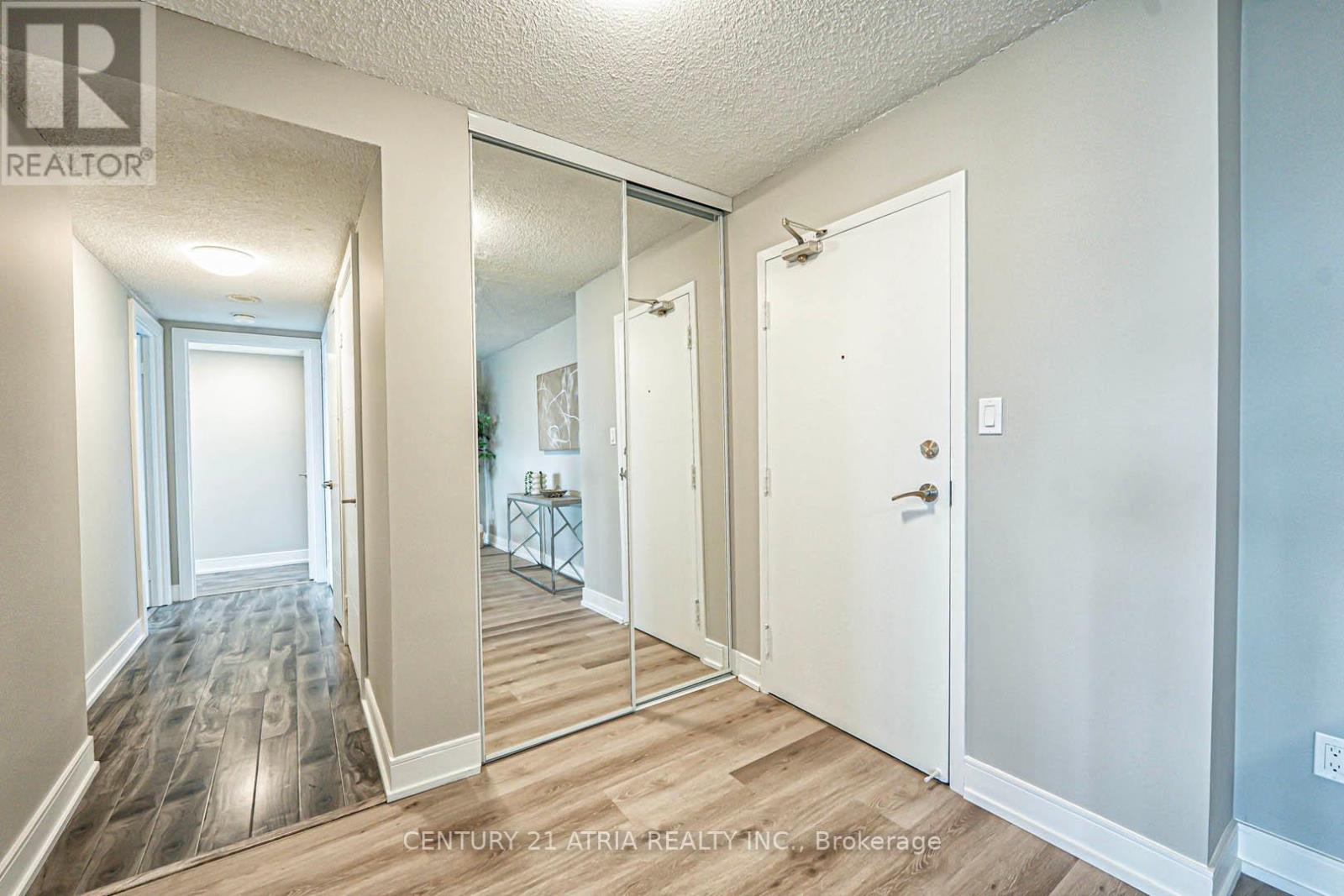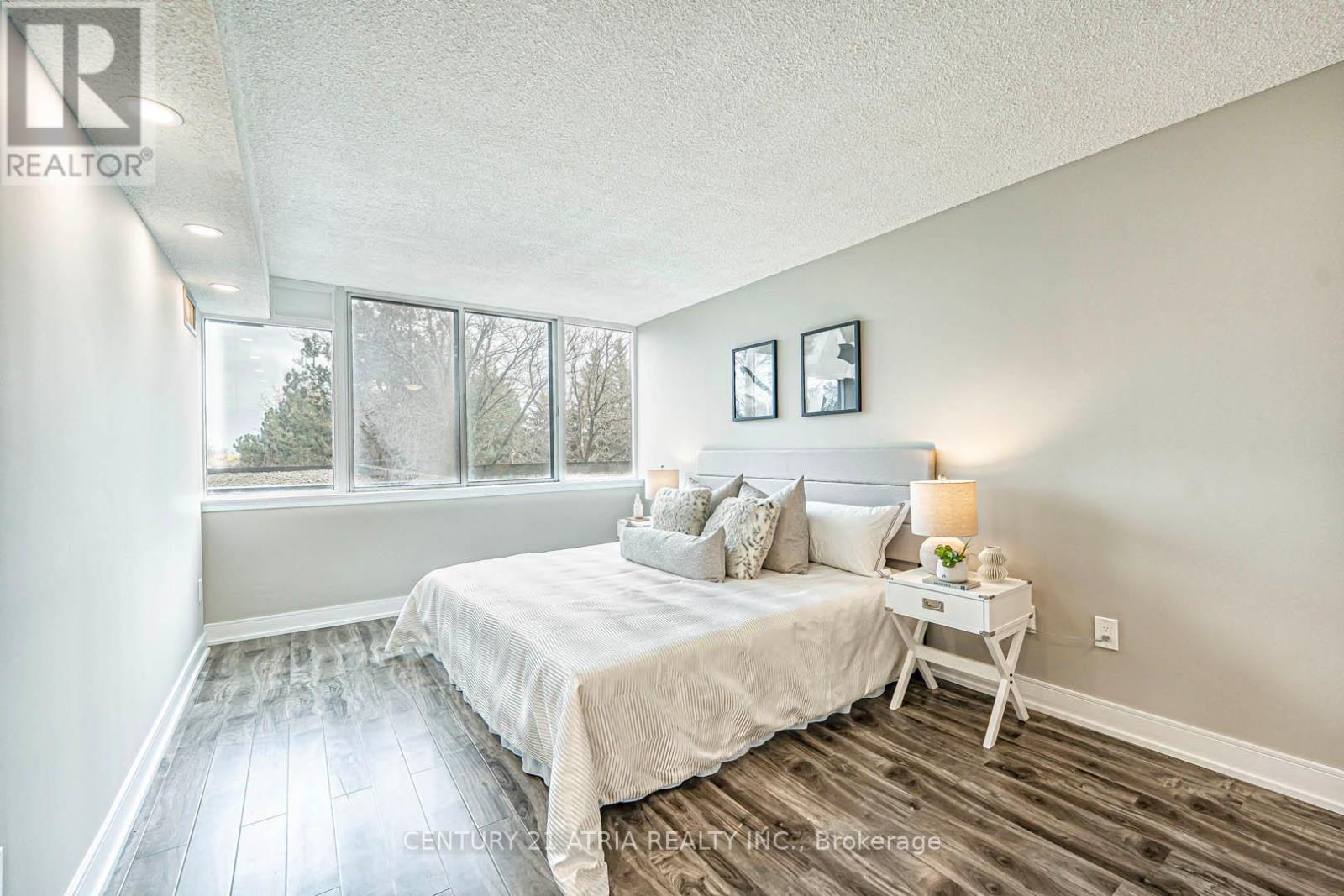206 - 350 Webb Drive Mississauga (City Centre), Ontario L5B 3N6
$659,000Maintenance, Common Area Maintenance, Heat, Insurance, Parking, Water
$979.25 Monthly
Maintenance, Common Area Maintenance, Heat, Insurance, Parking, Water
$979.25 Monthly*2 SIDE BY SIDE PARKING SPOTS INCLUDED* Just renovated and freshly painted 2 bedroom 2 bathroom unit. Bright open concept kitchen - pot lights, brand new stainless steel kitchen appliances, counter tops matching up to the backsplash, undermount cabinet lighting. A sunny dining room combined with living room area offers lovely views of the park/garden. Large laundry room + large separate ensuite locker/storage. Access To A Wide Range Of Amenities, Including A Fully Equipped Gym, Indoor Swimming Pool, Jacuzzi, Relaxing Sauna, Billiards Room, Racquetball & Squash Courts, & A Versatile Party Room. Only A Short Walk To Celebration Square, Shopping At Square One, Fine Dining, Sheridan College, A Private Park & Playground, Along With Some Of The Finest Amenities. Ample Surface Visitor Parking Available For All Your Guests! (id:55499)
Property Details
| MLS® Number | W12094187 |
| Property Type | Single Family |
| Community Name | City Centre |
| Amenities Near By | Park, Public Transit |
| Community Features | Pet Restrictions |
| Features | In Suite Laundry |
| Parking Space Total | 2 |
Building
| Bathroom Total | 2 |
| Bedrooms Above Ground | 2 |
| Bedrooms Total | 2 |
| Amenities | Security/concierge, Exercise Centre, Sauna, Visitor Parking |
| Appliances | Dishwasher, Dryer, Stove, Washer, Refrigerator |
| Cooling Type | Central Air Conditioning |
| Exterior Finish | Concrete |
| Flooring Type | Laminate |
| Heating Fuel | Natural Gas |
| Heating Type | Forced Air |
| Size Interior | 1200 - 1399 Sqft |
| Type | Apartment |
Parking
| Underground | |
| Garage |
Land
| Acreage | No |
| Land Amenities | Park, Public Transit |
Rooms
| Level | Type | Length | Width | Dimensions |
|---|---|---|---|---|
| Ground Level | Living Room | 9.14 m | 3.57 m | 9.14 m x 3.57 m |
| Ground Level | Dining Room | 9.14 m | 3.57 m | 9.14 m x 3.57 m |
| Ground Level | Kitchen | 5.79 m | 2.51 m | 5.79 m x 2.51 m |
| Ground Level | Primary Bedroom | 5.17 m | 3.21 m | 5.17 m x 3.21 m |
| Ground Level | Bedroom 2 | 4.78 m | 2.67 m | 4.78 m x 2.67 m |
https://www.realtor.ca/real-estate/28193345/206-350-webb-drive-mississauga-city-centre-city-centre
Interested?
Contact us for more information





































