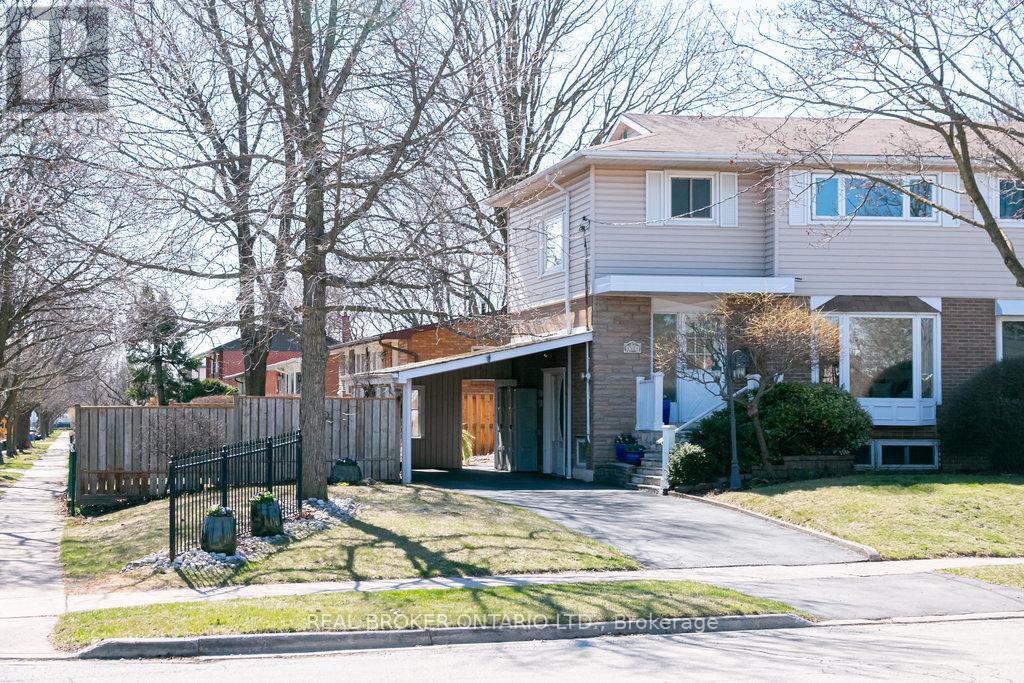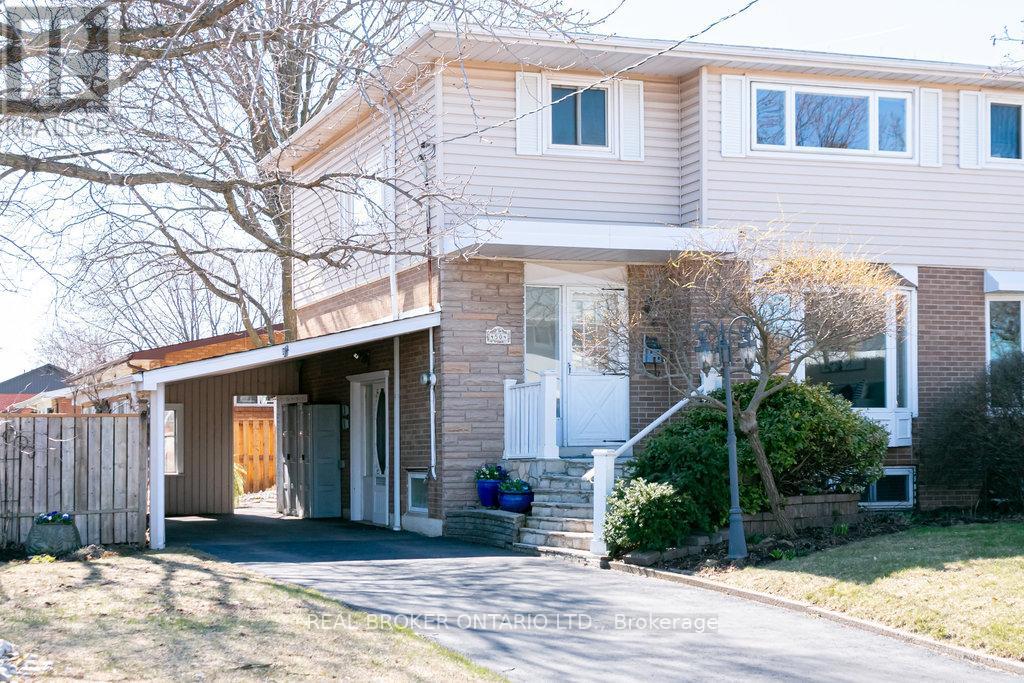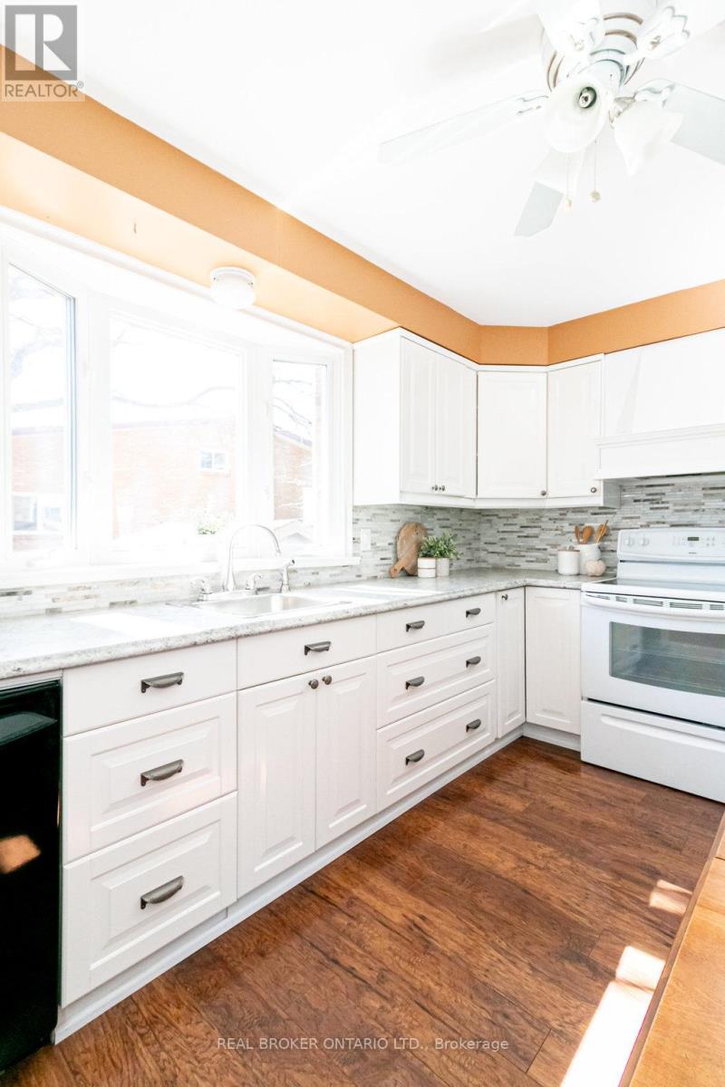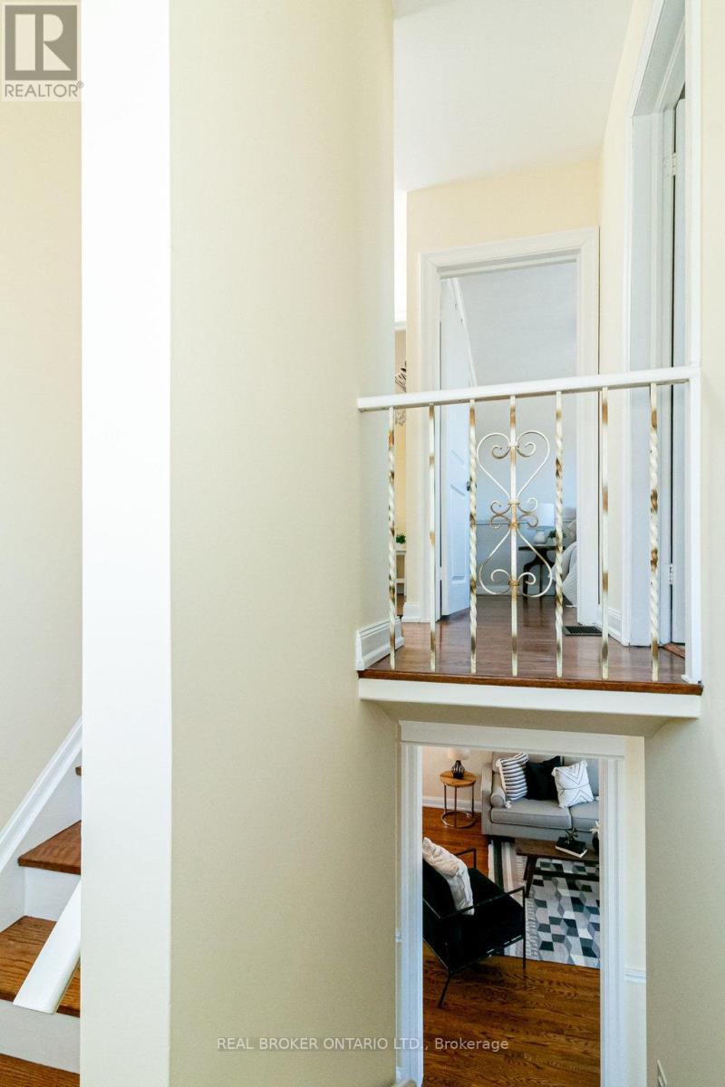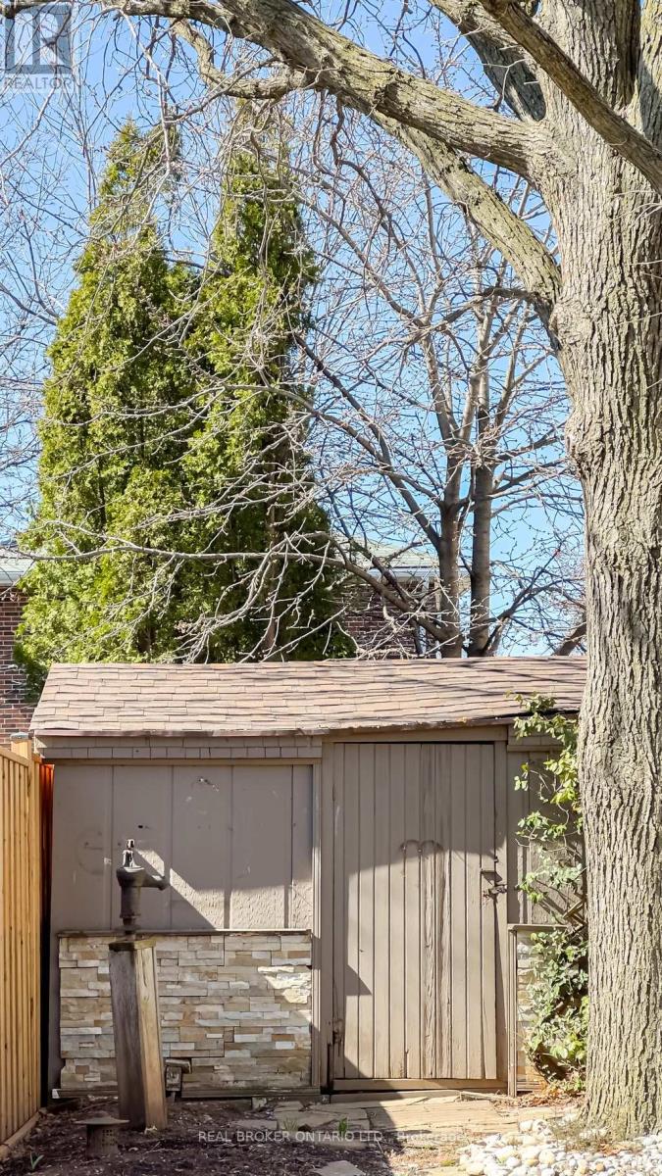3 Bedroom
2 Bathroom
1100 - 1500 sqft
Fireplace
Central Air Conditioning
Forced Air
Landscaped
$889,000
Welcome to 4504 Bennett Road, Burlington The Perfect Place to Put Down Roots Tucked away on a quiet, family-friendly street in Burlington's sought-after Longmoor neighbourhood, this lovingly maintained 3-bedroom, 2-bathroom semi-detached home is ready for its next chapter and its perfect for yours. Step inside and you'll feel it right away this home has been cherished by the same family for over 50 years, and it shows in every immaculate detail. Gleaming refinished hardwood floors, a bright and updated kitchen, and modernized bathrooms give you the style you're looking for, while the classic layout and cozy charm offer that homey feel you've been dreaming of. Need a bit more space? The fully finished basement offers room to play, work, or host movie nights with the kids. And when its time to get outside, you'll love the peaceful backyard, mature trees, and that sense of calm you get from living on a street where neighbours wave and kids ride their bikes. Extras like a large carport, plenty of storage, and top-rated schools nearby make this the perfect fit for a growing family. Homes like this don't come around often immaculate, move-in ready, and in a community that truly feels like home. Ready to come take a look? Lets get you through the door. (id:55499)
Property Details
|
MLS® Number
|
W12093836 |
|
Property Type
|
Single Family |
|
Community Name
|
Shoreacres |
|
Amenities Near By
|
Public Transit, Schools, Park |
|
Equipment Type
|
Water Heater |
|
Features
|
Level Lot, Irregular Lot Size, Level |
|
Parking Space Total
|
3 |
|
Rental Equipment Type
|
Water Heater |
|
Structure
|
Patio(s), Shed |
Building
|
Bathroom Total
|
2 |
|
Bedrooms Above Ground
|
3 |
|
Bedrooms Total
|
3 |
|
Age
|
51 To 99 Years |
|
Amenities
|
Fireplace(s) |
|
Appliances
|
Dishwasher, Dryer, Microwave, Stove, Washer, Window Coverings, Refrigerator |
|
Basement Development
|
Finished |
|
Basement Type
|
Full (finished) |
|
Construction Style Attachment
|
Semi-detached |
|
Cooling Type
|
Central Air Conditioning |
|
Exterior Finish
|
Vinyl Siding, Brick |
|
Fireplace Present
|
Yes |
|
Fireplace Total
|
1 |
|
Foundation Type
|
Poured Concrete |
|
Heating Fuel
|
Natural Gas |
|
Heating Type
|
Forced Air |
|
Stories Total
|
2 |
|
Size Interior
|
1100 - 1500 Sqft |
|
Type
|
House |
|
Utility Water
|
Municipal Water |
Parking
Land
|
Acreage
|
No |
|
Fence Type
|
Fenced Yard |
|
Land Amenities
|
Public Transit, Schools, Park |
|
Landscape Features
|
Landscaped |
|
Sewer
|
Sanitary Sewer |
|
Size Depth
|
92 Ft ,2 In |
|
Size Frontage
|
56 Ft ,2 In |
|
Size Irregular
|
56.2 X 92.2 Ft ; 56.20' X 74.80' X 51.50' X 92.19' |
|
Size Total Text
|
56.2 X 92.2 Ft ; 56.20' X 74.80' X 51.50' X 92.19'|under 1/2 Acre |
|
Zoning Description
|
Rm1 |
Rooms
| Level |
Type |
Length |
Width |
Dimensions |
|
Second Level |
Primary Bedroom |
3.45 m |
3.38 m |
3.45 m x 3.38 m |
|
Second Level |
Bedroom 2 |
2.97 m |
3.78 m |
2.97 m x 3.78 m |
|
Second Level |
Bedroom 3 |
3.23 m |
2.74 m |
3.23 m x 2.74 m |
|
Basement |
Family Room |
4.39 m |
4.19 m |
4.39 m x 4.19 m |
|
Basement |
Utility Room |
6.32 m |
3.61 m |
6.32 m x 3.61 m |
|
Main Level |
Foyer |
2.18 m |
208 m |
2.18 m x 208 m |
|
Main Level |
Living Room |
3.48 m |
3.58 m |
3.48 m x 3.58 m |
|
Main Level |
Dining Room |
2.44 m |
2.64 m |
2.44 m x 2.64 m |
|
Main Level |
Kitchen |
4.22 m |
2.62 m |
4.22 m x 2.62 m |
https://www.realtor.ca/real-estate/28192869/4504-bennett-road-burlington-shoreacres-shoreacres

