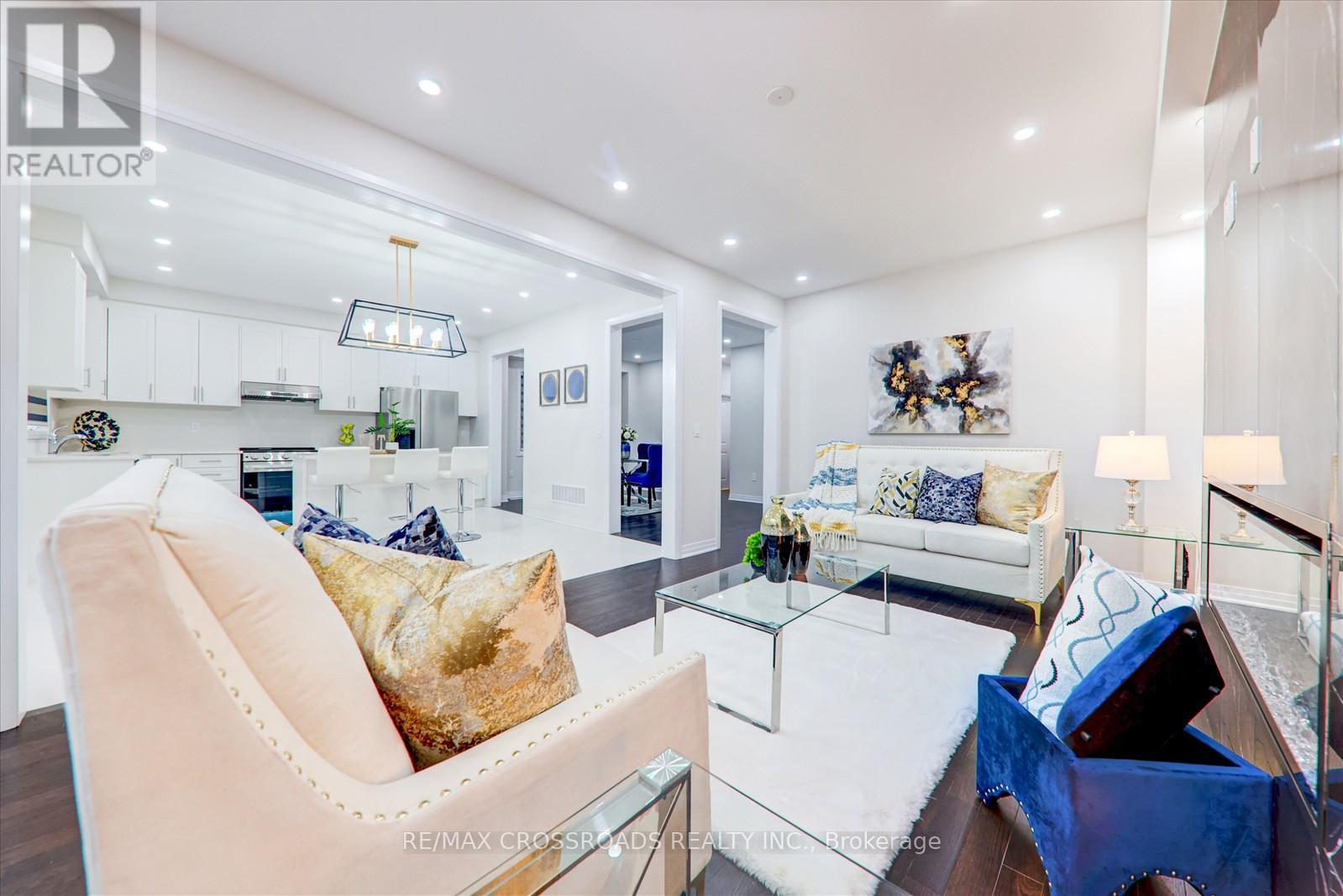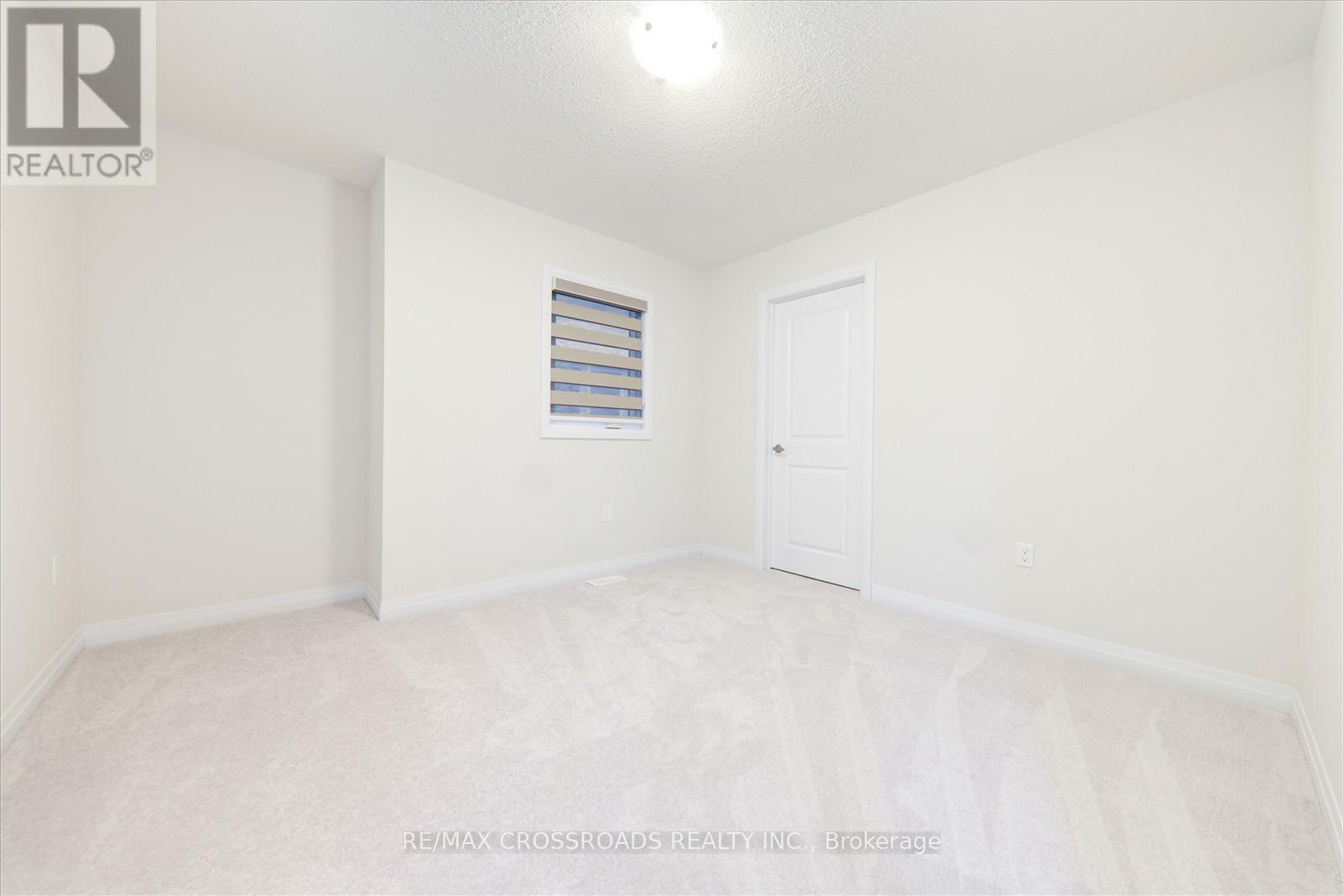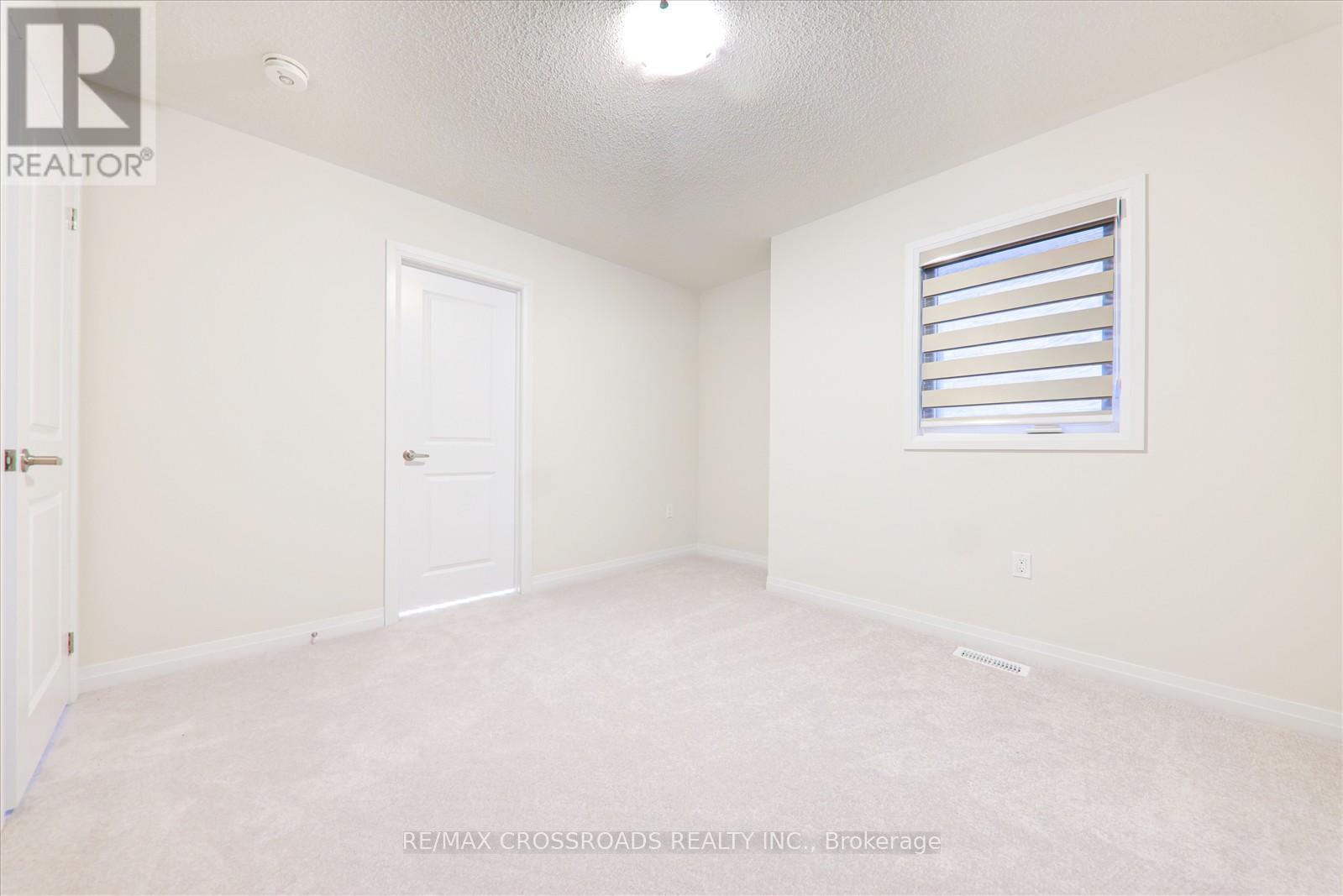4 Bedroom
4 Bathroom
2500 - 3000 sqft
Fireplace
Forced Air
$999,888
Brand new, never lived-in! Don't miss this fantastic opportunity to own a beautiful 4-bedroom,4-bathroom detached home in the sought-after Erin Glen Community. Step through a charming porch into a welcoming foyer with a powder room. The open-concept main floor of the "Alton C" model features coffered ceilings, a spacious great room with a cozy fireplace, and a modern kitchen with a large island. The space is filled with natural light, thanks to numerous windows, and also boasts hardwood floors on main. Direct access to a double car garage is available through the mudroom. Upstairs, the primary suite offers a large walk-in closet and a luxurious 5-piece unsuited with double sinks and a freestanding tub. One additional bedroom has its own full bathroom, while the other two share a Jack and Jill bathroom. A separate laundry room completes the upper level. The unspoiled basement, complete with a rare cold cellar, is ready for your personal touch! Separate Entrance to Bsmt Living in Erin, Ontario offers a charming small-town atmosphere with picturesque countryside views, welcoming communities, and plenty of outdoor activities. Located just an hour from Toronto and 25 minutes from Brampton, Erin is the perfect (id:55499)
Open House
This property has open houses!
Starts at:
2:00 pm
Ends at:
5:00 pm
Property Details
|
MLS® Number
|
X12093838 |
|
Property Type
|
Single Family |
|
Community Name
|
Erin |
|
Amenities Near By
|
Place Of Worship, Schools |
|
Community Features
|
School Bus |
|
Parking Space Total
|
4 |
Building
|
Bathroom Total
|
4 |
|
Bedrooms Above Ground
|
4 |
|
Bedrooms Total
|
4 |
|
Age
|
New Building |
|
Amenities
|
Fireplace(s) |
|
Appliances
|
Garage Door Opener Remote(s), Dishwasher, Dryer, Garage Door Opener, Hood Fan, Stove, Washer, Window Coverings, Refrigerator |
|
Basement Development
|
Unfinished |
|
Basement Features
|
Separate Entrance |
|
Basement Type
|
N/a (unfinished) |
|
Construction Style Attachment
|
Detached |
|
Exterior Finish
|
Brick, Stone |
|
Fireplace Present
|
Yes |
|
Fireplace Total
|
1 |
|
Flooring Type
|
Tile, Hardwood, Carpeted |
|
Foundation Type
|
Concrete |
|
Half Bath Total
|
1 |
|
Heating Fuel
|
Natural Gas |
|
Heating Type
|
Forced Air |
|
Stories Total
|
2 |
|
Size Interior
|
2500 - 3000 Sqft |
|
Type
|
House |
|
Utility Water
|
Municipal Water |
Parking
Land
|
Acreage
|
No |
|
Land Amenities
|
Place Of Worship, Schools |
|
Sewer
|
Sanitary Sewer |
|
Size Depth
|
91 Ft ,2 In |
|
Size Frontage
|
36 Ft ,1 In |
|
Size Irregular
|
36.1 X 91.2 Ft |
|
Size Total Text
|
36.1 X 91.2 Ft |
Rooms
| Level |
Type |
Length |
Width |
Dimensions |
|
Second Level |
Laundry Room |
|
|
Measurements not available |
|
Second Level |
Primary Bedroom |
4.9 m |
3.87 m |
4.9 m x 3.87 m |
|
Second Level |
Bedroom 2 |
3.1 m |
3.53 m |
3.1 m x 3.53 m |
|
Second Level |
Bedroom 3 |
5.36 m |
3.23 m |
5.36 m x 3.23 m |
|
Second Level |
Bedroom 4 |
3.57 m |
3.23 m |
3.57 m x 3.23 m |
|
Main Level |
Foyer |
|
|
Measurements not available |
|
Main Level |
Dining Room |
5.05 m |
3.35 m |
5.05 m x 3.35 m |
|
Main Level |
Kitchen |
2.31 m |
4.26 m |
2.31 m x 4.26 m |
|
Main Level |
Eating Area |
2.75 m |
4.26 m |
2.75 m x 4.26 m |
|
Main Level |
Living Room |
3.35 m |
5.79 m |
3.35 m x 5.79 m |
|
Main Level |
Mud Room |
|
|
Measurements not available |
Utilities
|
Cable
|
Installed |
|
Sewer
|
Installed |
https://www.realtor.ca/real-estate/28192890/56-player-drive-erin-erin





































