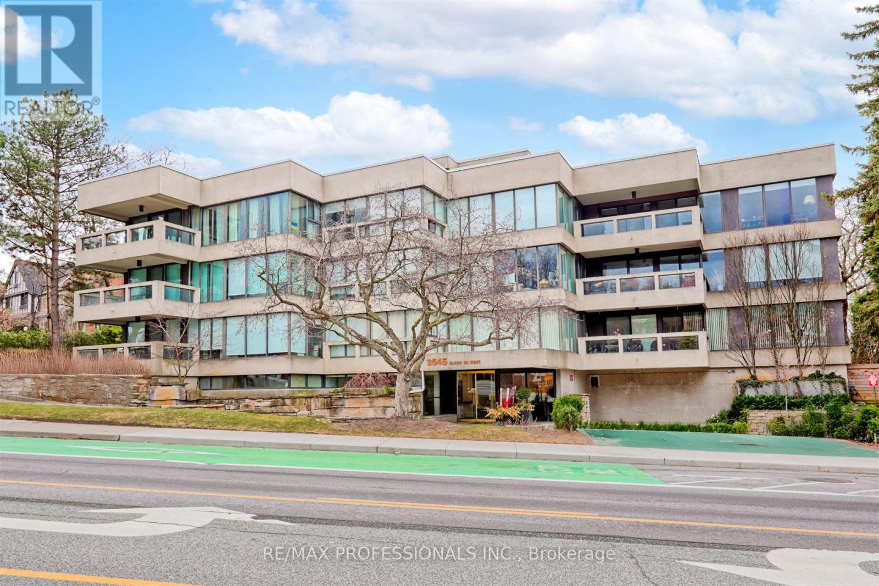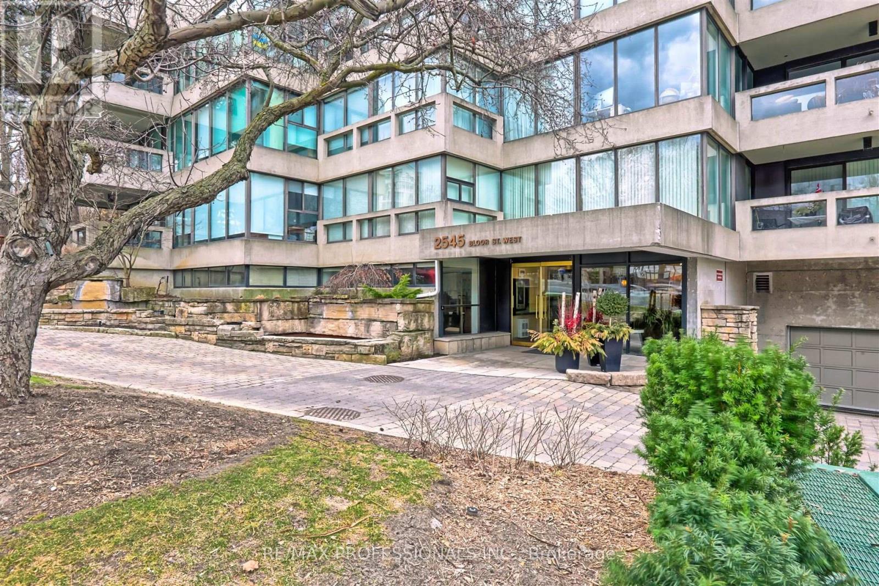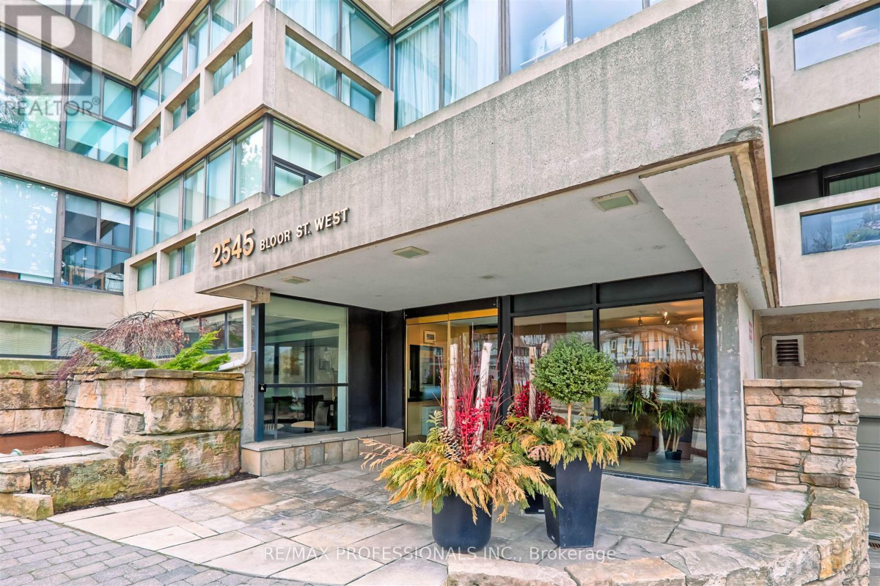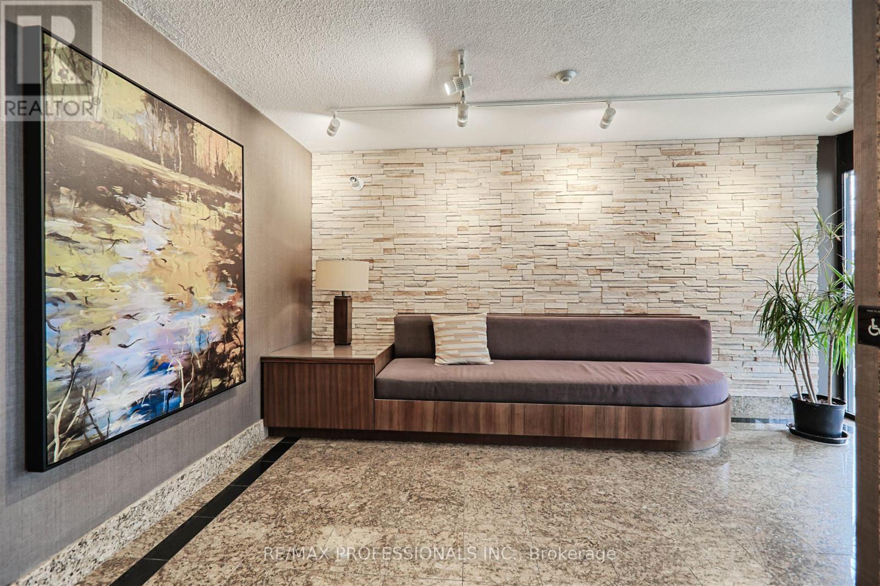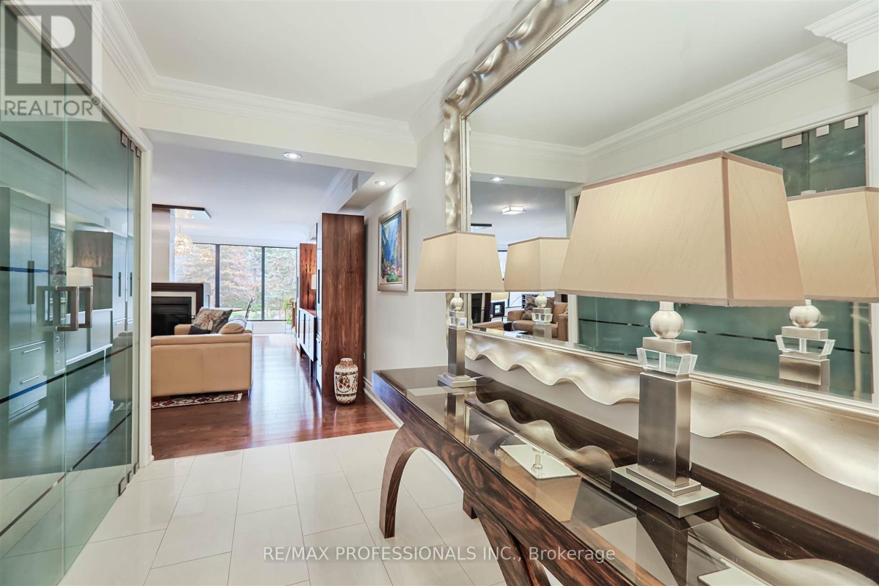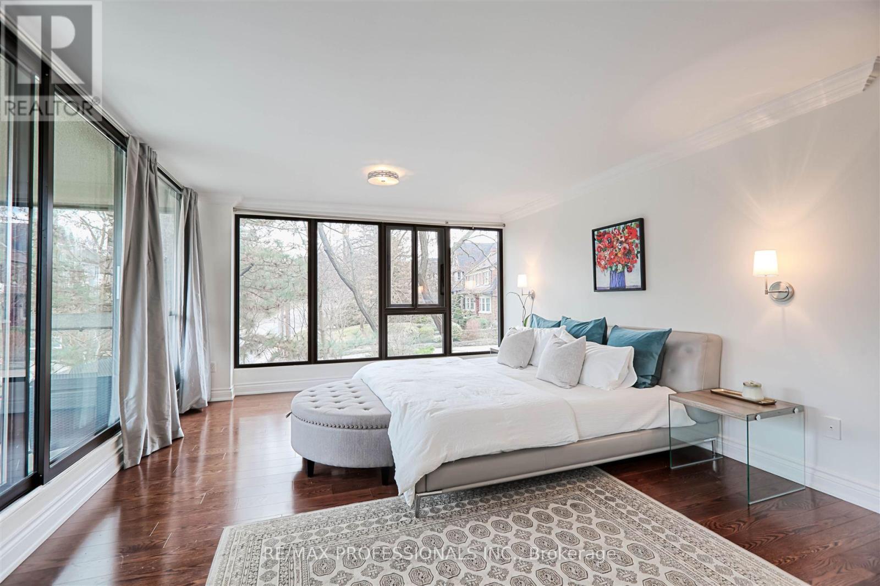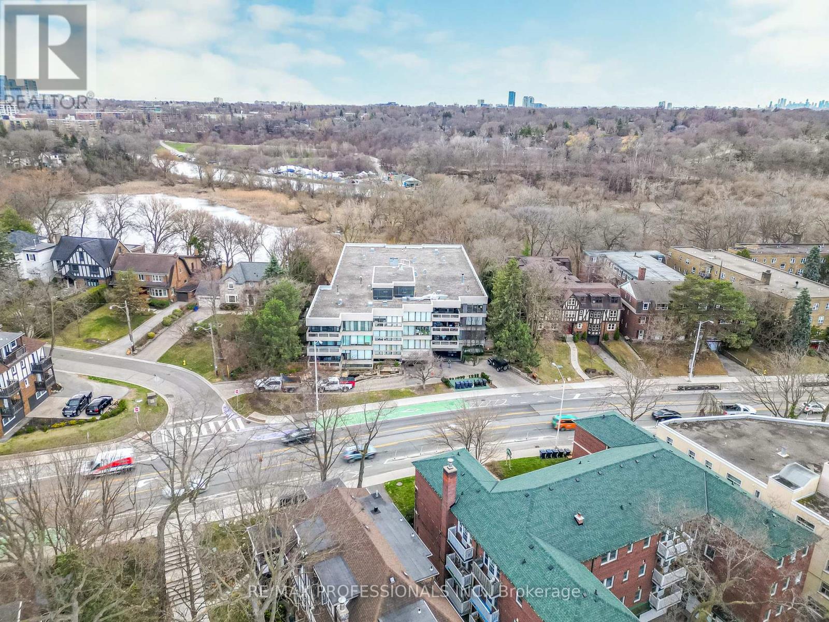402 - 2545 Bloor Street W Toronto (High Park-Swansea), Ontario M6S 1S1
2 Bedroom
2 Bathroom
1800 - 1999 sqft
Fireplace
Central Air Conditioning
Forced Air
$1,679,000Maintenance, Water, Cable TV, Common Area Maintenance, Insurance, Parking
$1,742.76 Monthly
Maintenance, Water, Cable TV, Common Area Maintenance, Insurance, Parking
$1,742.76 MonthlyBoutique Waterfall Building! Frank Lloyd Wright Inspired Building Overlooking The Humber River. Only 31 Units. Top Floor Penthouse. Completely Renovated 2 Bedroom 2 Bath Corner Unit. Largest Unit in Building With Over 1800 Sf. Wood Burning Fireplace. Floor to Ceiling Windows. Open Concept w Large Island. Top of the Line Appliances. Soundproof Windows. Views of River. Walk to Subway, Bloor West and all Amenities. 1 Parking, 1 Locker. (id:55499)
Property Details
| MLS® Number | W12093824 |
| Property Type | Single Family |
| Community Name | High Park-Swansea |
| Amenities Near By | Public Transit |
| Community Features | Pet Restrictions |
| Features | Elevator, Carpet Free, In Suite Laundry |
| Parking Space Total | 1 |
Building
| Bathroom Total | 2 |
| Bedrooms Above Ground | 2 |
| Bedrooms Total | 2 |
| Amenities | Visitor Parking, Fireplace(s), Storage - Locker |
| Appliances | Garage Door Opener Remote(s), Oven - Built-in, Cooktop, Dishwasher, Dryer, Freezer, Microwave, Oven, Alarm System, Washer, Refrigerator |
| Cooling Type | Central Air Conditioning |
| Exterior Finish | Concrete |
| Fire Protection | Security System |
| Fireplace Present | Yes |
| Fireplace Total | 1 |
| Flooring Type | Hardwood, Porcelain Tile |
| Heating Fuel | Natural Gas |
| Heating Type | Forced Air |
| Size Interior | 1800 - 1999 Sqft |
| Type | Apartment |
Parking
| Underground | |
| Garage |
Land
| Acreage | No |
| Land Amenities | Public Transit |
| Surface Water | River/stream |
Rooms
| Level | Type | Length | Width | Dimensions |
|---|---|---|---|---|
| Main Level | Foyer | 3.96 m | 1.83 m | 3.96 m x 1.83 m |
| Main Level | Living Room | 5.18 m | 4.57 m | 5.18 m x 4.57 m |
| Main Level | Dining Room | 5.18 m | 3.2 m | 5.18 m x 3.2 m |
| Main Level | Kitchen | 3.66 m | 2.74 m | 3.66 m x 2.74 m |
| Main Level | Eating Area | 3.05 m | 2.74 m | 3.05 m x 2.74 m |
| Main Level | Family Room | 5.36 m | 3.48 m | 5.36 m x 3.48 m |
| Main Level | Primary Bedroom | 6.81 m | 4.22 m | 6.81 m x 4.22 m |
| Main Level | Laundry Room | 3.12 m | 2.82 m | 3.12 m x 2.82 m |
| Main Level | Bedroom 2 | 4.27 m | 3.51 m | 4.27 m x 3.51 m |
Interested?
Contact us for more information

