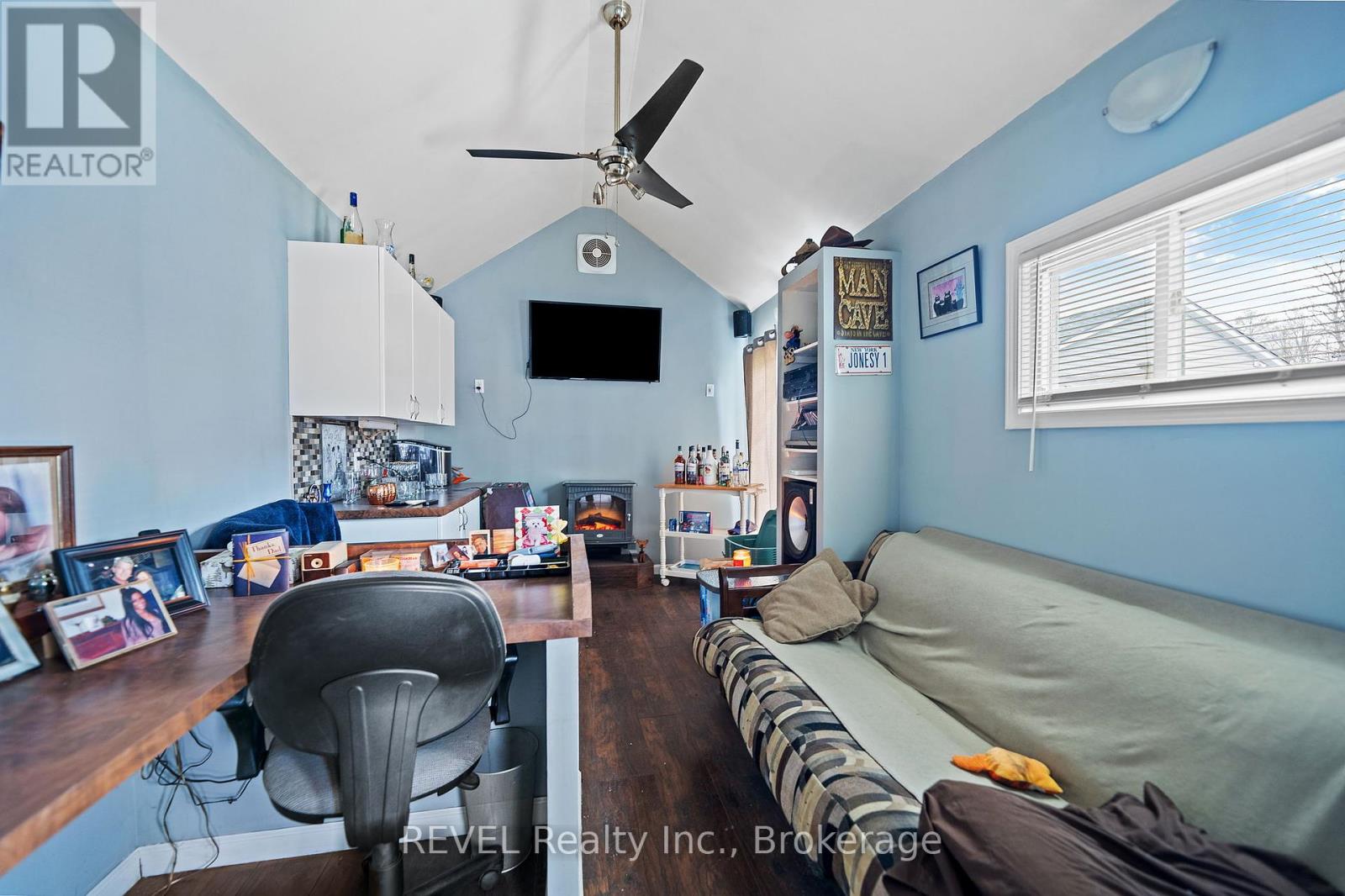3 Bedroom
2 Bathroom
700 - 1100 sqft
Fireplace
Above Ground Pool
Central Air Conditioning
Forced Air
$645,000
Check out this great family home on a corner lot in desirable Ridgeway. This meticulously maintained 3 bed 2 bathroom home is move-in ready and designed for comfort and convenience. Beautiful hardwood floors on the main level create an inviting atmosphere, while the vaulted ceiling enhances the spaciousness of this charming home. The finished rec-room with bar is an ideal space for entertaining or relaxing with family. Generous sized windows on the lower level ensure plenty of natural light, eliminating the typical basement feel. Step outside to enjoy a fully fenced yard, perfect for children or pets. An above ground pool adds to summer fun, and the large shed/man cave provides ample storage or a private retreat for hobbies. Situated on a corner lot, this property has a driveway large enough to accommodate an RV or boat with ease. Just a short drive to the shops and restaurants of downtown Ridgeway and to several beaches on Lake Erie. (id:55499)
Property Details
|
MLS® Number
|
X12093691 |
|
Property Type
|
Single Family |
|
Community Name
|
335 - Ridgeway |
|
Features
|
Sump Pump |
|
Parking Space Total
|
6 |
|
Pool Type
|
Above Ground Pool |
Building
|
Bathroom Total
|
2 |
|
Bedrooms Above Ground
|
3 |
|
Bedrooms Total
|
3 |
|
Age
|
31 To 50 Years |
|
Amenities
|
Fireplace(s) |
|
Basement Development
|
Finished |
|
Basement Type
|
N/a (finished) |
|
Construction Style Attachment
|
Detached |
|
Construction Style Split Level
|
Sidesplit |
|
Cooling Type
|
Central Air Conditioning |
|
Exterior Finish
|
Vinyl Siding |
|
Fireplace Present
|
Yes |
|
Fireplace Total
|
1 |
|
Fireplace Type
|
Free Standing Metal |
|
Foundation Type
|
Concrete |
|
Heating Fuel
|
Natural Gas |
|
Heating Type
|
Forced Air |
|
Size Interior
|
700 - 1100 Sqft |
|
Type
|
House |
|
Utility Water
|
Municipal Water |
Parking
Land
|
Acreage
|
No |
|
Sewer
|
Sanitary Sewer |
|
Size Depth
|
107 Ft ,6 In |
|
Size Frontage
|
72 Ft ,7 In |
|
Size Irregular
|
72.6 X 107.5 Ft |
|
Size Total Text
|
72.6 X 107.5 Ft|1/2 - 1.99 Acres |
|
Zoning Description
|
R1 |
Rooms
| Level |
Type |
Length |
Width |
Dimensions |
|
Second Level |
Bedroom |
2.58 m |
2.74 m |
2.58 m x 2.74 m |
|
Second Level |
Primary Bedroom |
3.05 m |
3.99 m |
3.05 m x 3.99 m |
|
Second Level |
Bedroom |
3.06 m |
3.77 m |
3.06 m x 3.77 m |
|
Second Level |
Bathroom |
2.25 m |
2.95 m |
2.25 m x 2.95 m |
|
Basement |
Bathroom |
1.53 m |
2.8 m |
1.53 m x 2.8 m |
|
Basement |
Games Room |
5.4 m |
4.27 m |
5.4 m x 4.27 m |
|
Basement |
Laundry Room |
5.96 m |
2.4 m |
5.96 m x 2.4 m |
|
Lower Level |
Family Room |
5.41 m |
8.62 m |
5.41 m x 8.62 m |
|
Main Level |
Living Room |
5.36 m |
2.97 m |
5.36 m x 2.97 m |
|
Main Level |
Dining Room |
2.89 m |
3 m |
2.89 m x 3 m |
|
Main Level |
Kitchen |
2.96 m |
3.5 m |
2.96 m x 3.5 m |
https://www.realtor.ca/real-estate/28192501/177-bernard-avenue-fort-erie-ridgeway-335-ridgeway




































