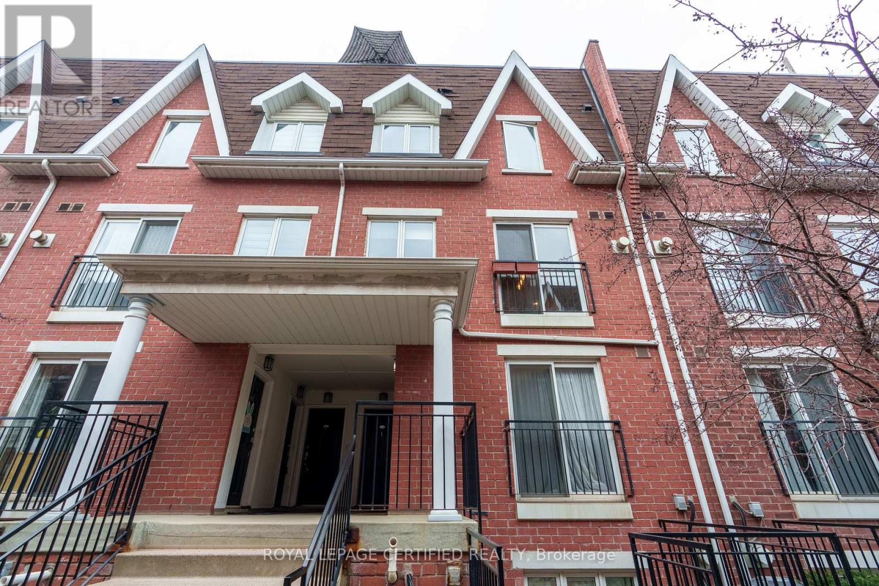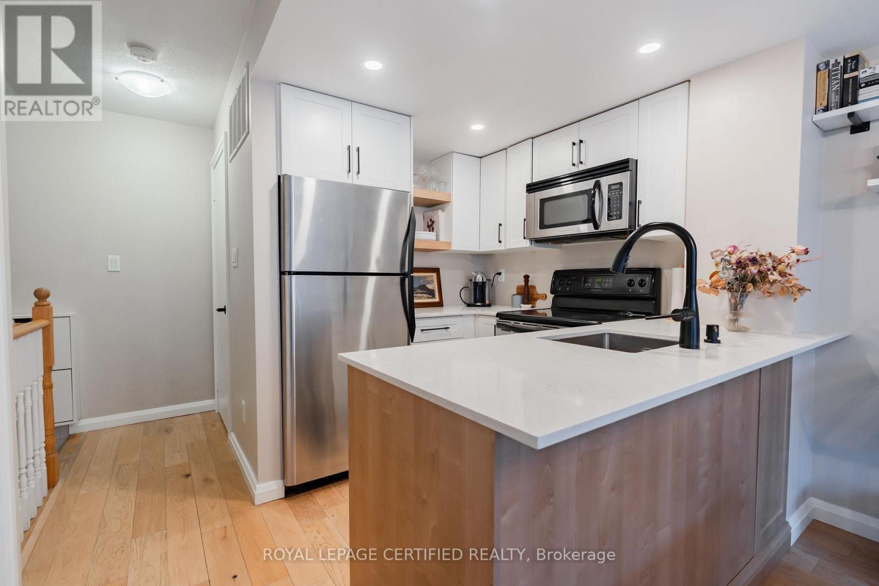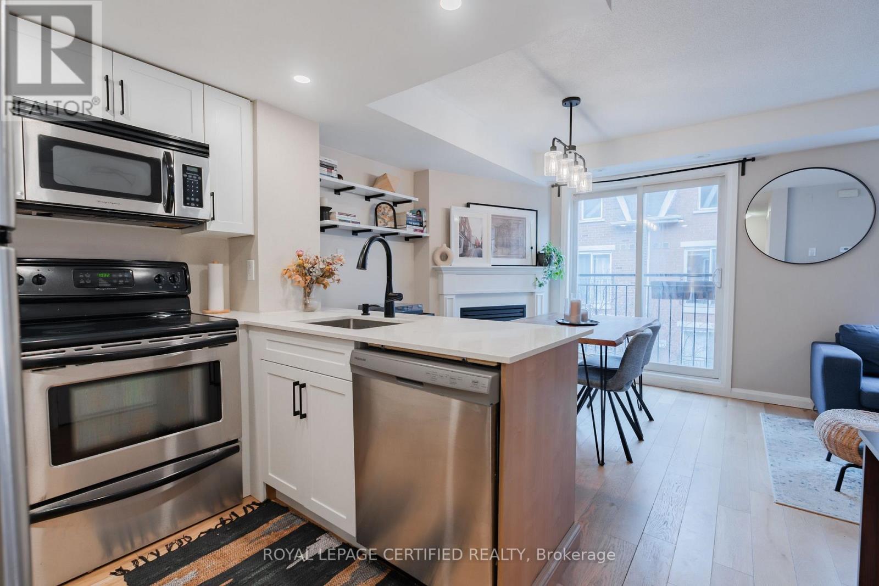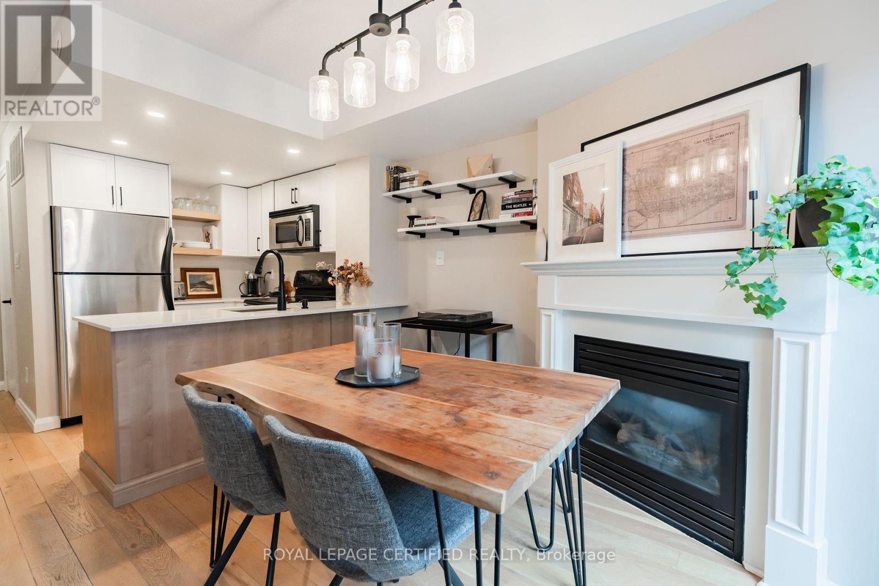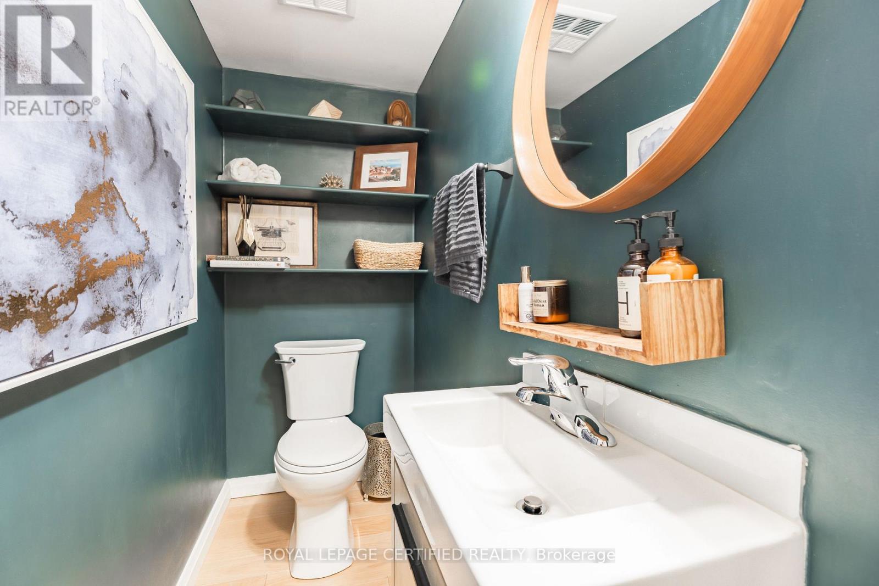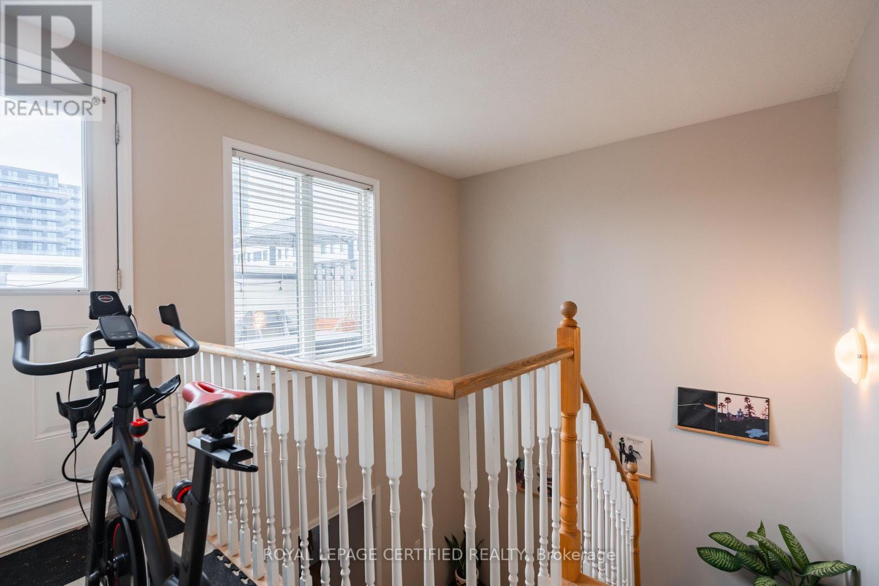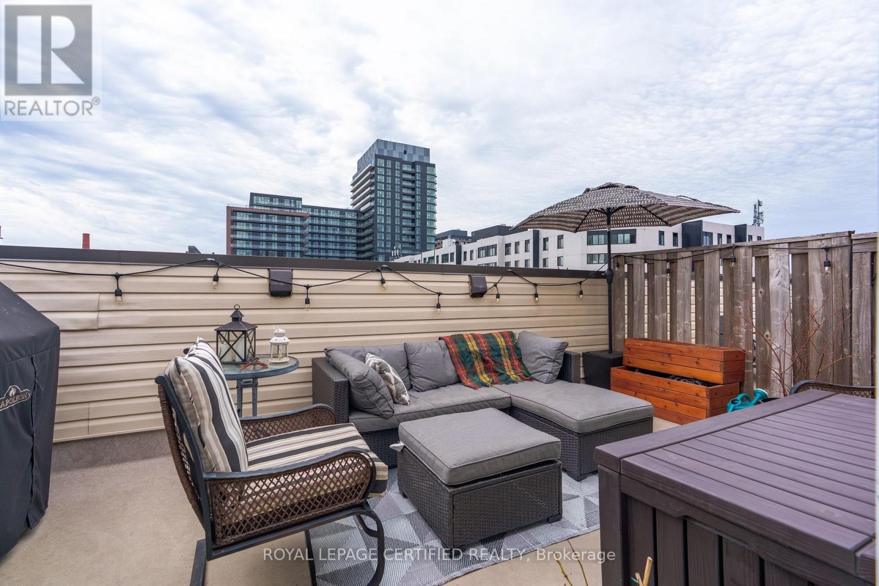1222 - 22 Laidlaw Street Toronto (South Parkdale), Ontario M6K 1X2
$839,900Maintenance, Water, Insurance, Parking
$457.34 Monthly
Maintenance, Water, Insurance, Parking
$457.34 MonthlyFall in love with this stunning, move-in-ready townhome! Bright. Modern updated kitchen (2021) with open shelves, soft-close cabinets, quartz counters, and breakfast bar. Engineered Hardwood floors on main (2021) with option to match upstairs( seller has extra matching Flooring), updated stair carpets(2021), and washer/dryer(2020). 2 Spacious bedrooms, cozy gas fireplace, 1 underground parking, and den for optional work from home set up. Rare water hookup on balcony- perfect for gardeners! Relax on your private roughly 200 sqft rooftop terrace with gorgeous south views(CN Tower!) and more. Family-friendly complex with park and dog park, and steps to King West, Queen West, Liberty Village, parks, and transit. Please note: Air Conditioner, Tankless Water Heater, and Air Handler ( Heat Source) were installed in 2020 and are owned and included in the Purchase Price. NO RENTALS. (id:55499)
Open House
This property has open houses!
12:00 pm
Ends at:3:00 pm
Property Details
| MLS® Number | W12093762 |
| Property Type | Single Family |
| Community Name | South Parkdale |
| Amenities Near By | Park, Public Transit |
| Community Features | Pet Restrictions |
| Parking Space Total | 1 |
Building
| Bathroom Total | 2 |
| Bedrooms Above Ground | 2 |
| Bedrooms Total | 2 |
| Amenities | Visitor Parking |
| Appliances | Dishwasher, Microwave, Stove, Window Coverings, Refrigerator |
| Cooling Type | Central Air Conditioning |
| Exterior Finish | Brick |
| Fireplace Present | Yes |
| Flooring Type | Laminate |
| Half Bath Total | 1 |
| Stories Total | 2 |
| Size Interior | 1000 - 1199 Sqft |
| Type | Row / Townhouse |
Parking
| Underground | |
| Garage |
Land
| Acreage | No |
| Land Amenities | Park, Public Transit |
Rooms
| Level | Type | Length | Width | Dimensions |
|---|---|---|---|---|
| Second Level | Primary Bedroom | 3.1 m | 2.76 m | 3.1 m x 2.76 m |
| Second Level | Bedroom 2 | 3.1 m | 2.27 m | 3.1 m x 2.27 m |
| Second Level | Den | 3.4 m | 3.12 m | 3.4 m x 3.12 m |
| Third Level | Utility Room | 3.19 m | 0.94 m | 3.19 m x 0.94 m |
| Third Level | Other | 5.18 m | 3.05 m | 5.18 m x 3.05 m |
| Main Level | Kitchen | 2.9 m | 2.29 m | 2.9 m x 2.29 m |
| Main Level | Living Room | 4.08 m | 2.24 m | 4.08 m x 2.24 m |
| Main Level | Dining Room | 2.97 m | 2.94 m | 2.97 m x 2.94 m |
Interested?
Contact us for more information

