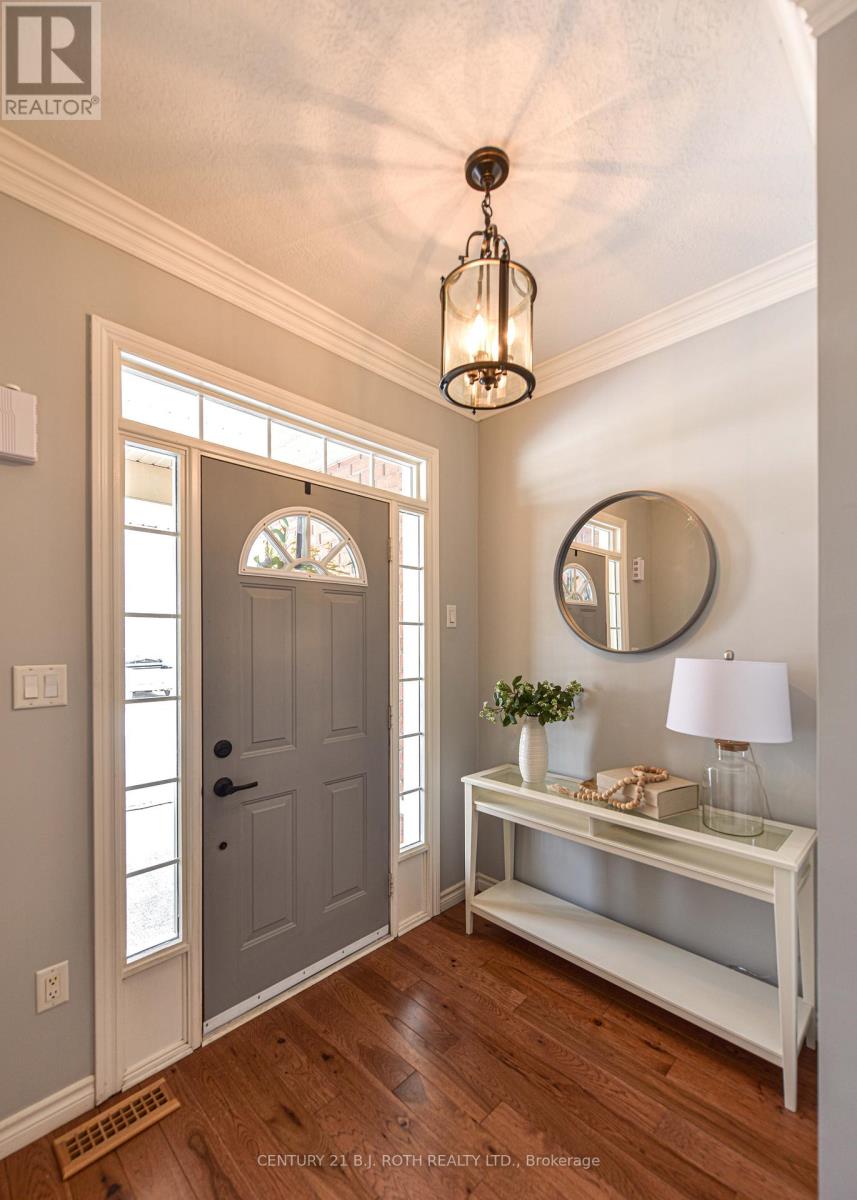2 Bedroom
2 Bathroom
1500 - 2000 sqft
Bungalow
Fireplace
Central Air Conditioning
Forced Air
$988,800
Move in ready all brick bungalow with attached double car garage in sought after Horseshoe Valley! Enjoy one level living, a cozy covered front porch and back deck, and easy care 49' x 98' lot on municipal services. Inside you'll find 9' ceilings, an open concept living dining kitchen, main floor family room, 2 spacious bedrooms, 2 bathrooms, and laundry room with access to the garage. Downstairs offers a mostly finished (just add flooring) rec room and exercise room, rough in plumbing for a 3rd bathroom, and an additional 600 sq ft of unfinished space waiting for your personal touch. Sought after location convenient to Barrie and Orillia, this is a must see! (id:55499)
Property Details
|
MLS® Number
|
S12093403 |
|
Property Type
|
Single Family |
|
Community Name
|
Horseshoe Valley |
|
Equipment Type
|
None |
|
Features
|
Carpet Free |
|
Parking Space Total
|
6 |
|
Rental Equipment Type
|
None |
Building
|
Bathroom Total
|
2 |
|
Bedrooms Above Ground
|
2 |
|
Bedrooms Total
|
2 |
|
Age
|
16 To 30 Years |
|
Amenities
|
Fireplace(s) |
|
Appliances
|
Garage Door Opener Remote(s), Water Heater, Dishwasher, Dryer, Freezer, Garage Door Opener, Microwave, Stove, Wall Mounted Tv, Washer, Refrigerator |
|
Architectural Style
|
Bungalow |
|
Basement Development
|
Partially Finished |
|
Basement Type
|
Full (partially Finished) |
|
Construction Style Attachment
|
Detached |
|
Cooling Type
|
Central Air Conditioning |
|
Exterior Finish
|
Brick |
|
Fireplace Present
|
Yes |
|
Fireplace Total
|
1 |
|
Flooring Type
|
Hardwood |
|
Foundation Type
|
Poured Concrete |
|
Heating Fuel
|
Natural Gas |
|
Heating Type
|
Forced Air |
|
Stories Total
|
1 |
|
Size Interior
|
1500 - 2000 Sqft |
|
Type
|
House |
|
Utility Water
|
Municipal Water |
Parking
Land
|
Acreage
|
No |
|
Sewer
|
Sanitary Sewer |
|
Size Depth
|
98 Ft ,4 In |
|
Size Frontage
|
49 Ft ,2 In |
|
Size Irregular
|
49.2 X 98.4 Ft |
|
Size Total Text
|
49.2 X 98.4 Ft |
|
Zoning Description
|
R1*140 |
Rooms
| Level |
Type |
Length |
Width |
Dimensions |
|
Basement |
Recreational, Games Room |
6.09 m |
5.23 m |
6.09 m x 5.23 m |
|
Basement |
Exercise Room |
3.4 m |
2.48 m |
3.4 m x 2.48 m |
|
Basement |
Utility Room |
9.67 m |
5.96 m |
9.67 m x 5.96 m |
|
Main Level |
Family Room |
3.75 m |
3.91 m |
3.75 m x 3.91 m |
|
Main Level |
Great Room |
6.22 m |
6.93 m |
6.22 m x 6.93 m |
|
Main Level |
Pantry |
2.28 m |
3.04 m |
2.28 m x 3.04 m |
|
Main Level |
Primary Bedroom |
3.65 m |
4.57 m |
3.65 m x 4.57 m |
|
Main Level |
Bedroom 2 |
3.09 m |
3.47 m |
3.09 m x 3.47 m |
|
Main Level |
Laundry Room |
1.72 m |
2.43 m |
1.72 m x 2.43 m |
https://www.realtor.ca/real-estate/28191977/37-tanglewood-crescent-oro-medonte-horseshoe-valley-horseshoe-valley






























