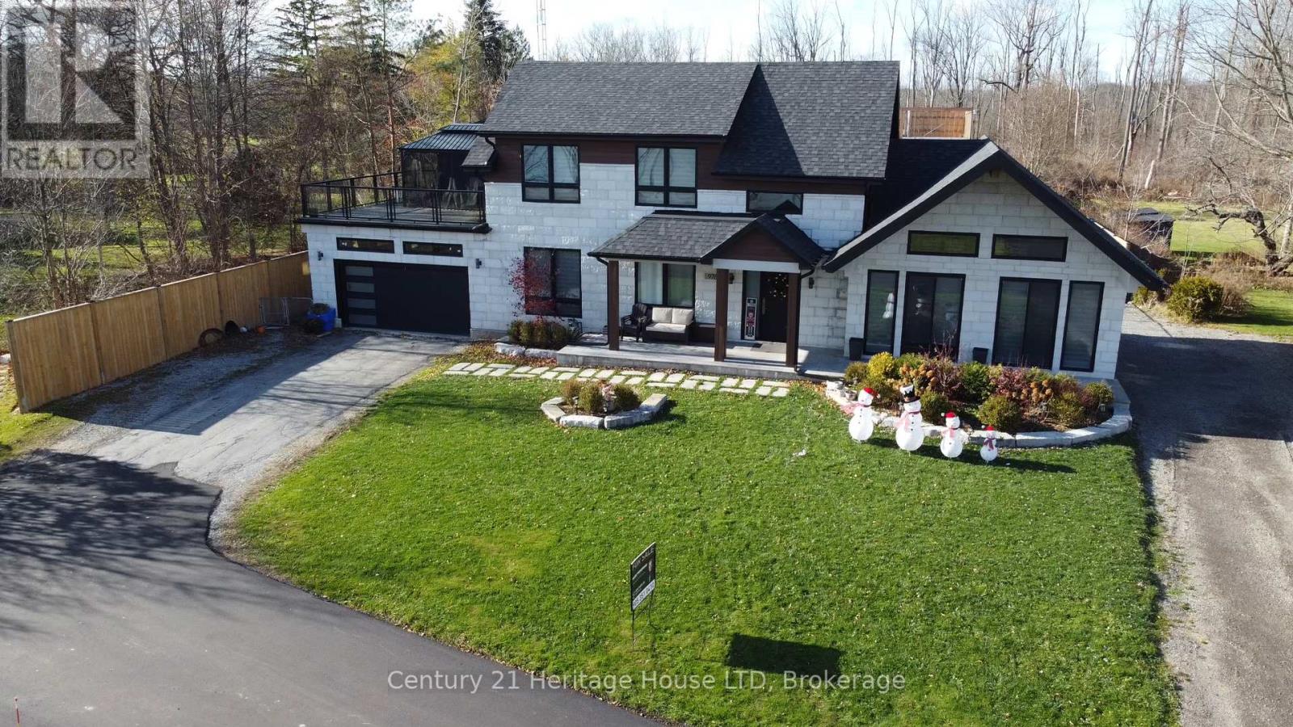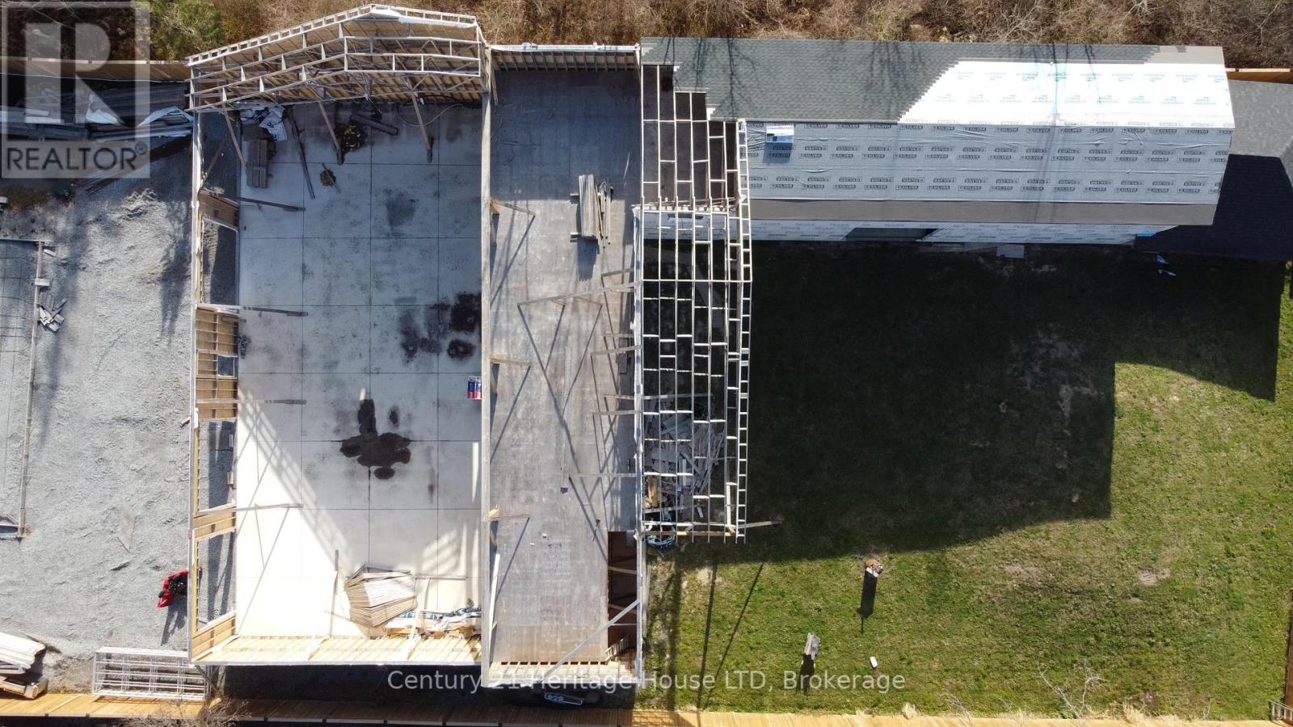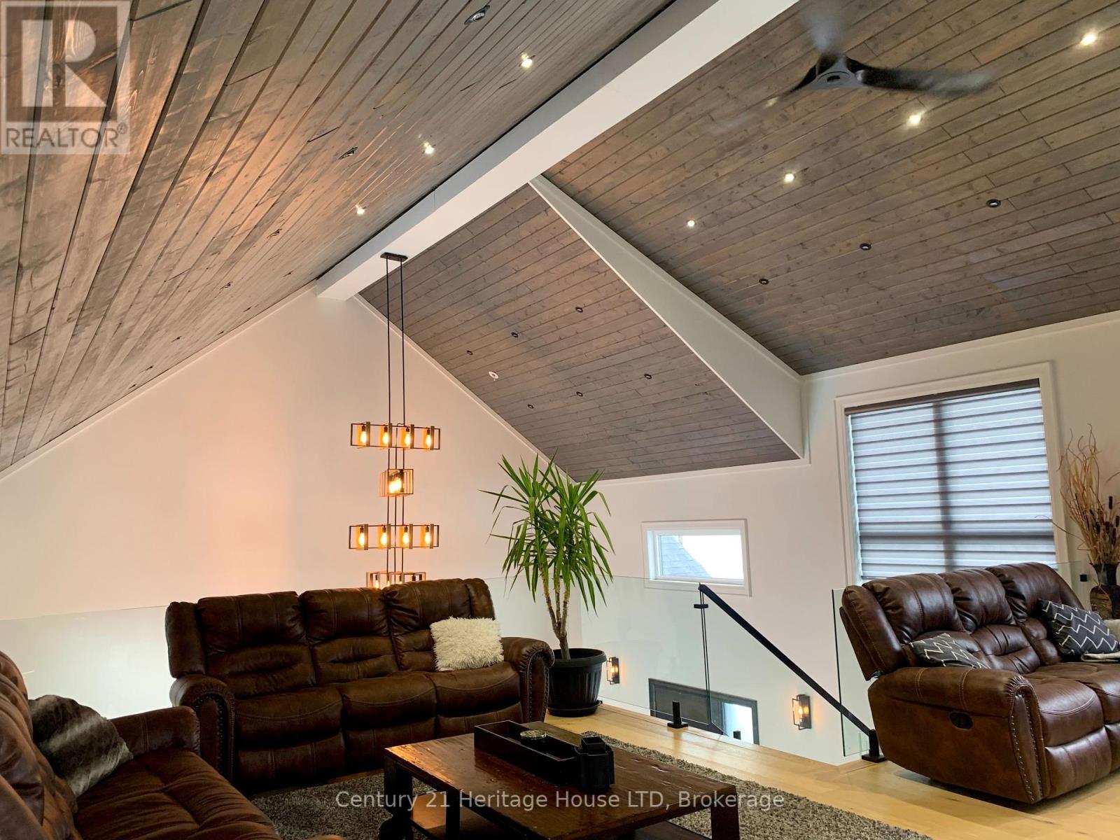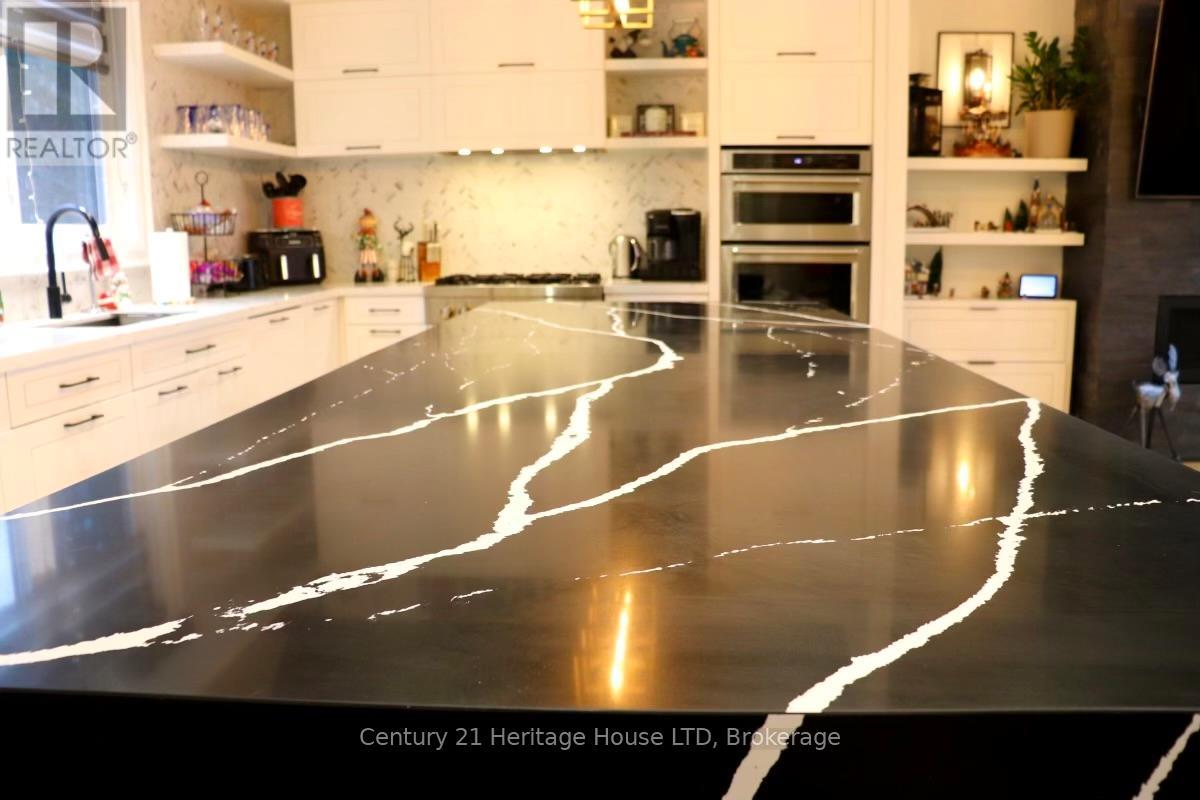4 Bedroom
5 Bathroom
3000 - 3500 sqft
Fireplace
Inground Pool
Central Air Conditioning
Forced Air
Waterfront
$2,838,800
A Rare Opportunity on The Prestige Niagara River Parkway! Situated on 1 Acre of Prime Real Estate Overlooking Stunning Niagara River includes Boat Dock and River Privileges. Enjoy Nature & Peace No Rear Neighbours. Private Fenced Backyard Resort . Construction was started to build an additional Building of Approximately 9200 SQFT which Includes a 10 Car Garage, with Loft above & Bar,Games Rm, Lounge, Family Room Overlooking River with Amazing Views, watch the SunRise & Sunsets! Plus Additional 60 ft x 25 ft Pool House, Inground Pool with built in Hot Tub/Spa, Sunken Firepit & Parigola.The Family home was Renovated 3 yrs ago with Top of the Line Modern Materials Like Brand New Inside & Out! New Septic Tank & Basement walkout. This is NOT a drive-by Must be seen inside along with the Backyard Resort! Seller Relocating Price Aggressive to Sell Fast. "Opportunities Do Not Last" Act Fast! (id:55499)
Property Details
|
MLS® Number
|
X12093335 |
|
Property Type
|
Single Family |
|
Neigbourhood
|
Chippawa |
|
Community Name
|
224 - Lyons Creek |
|
Easement
|
Unknown |
|
Features
|
Sump Pump |
|
Parking Space Total
|
14 |
|
Pool Type
|
Inground Pool |
|
View Type
|
River View, Direct Water View |
|
Water Front Name
|
Niagara River |
|
Water Front Type
|
Waterfront |
Building
|
Bathroom Total
|
5 |
|
Bedrooms Above Ground
|
4 |
|
Bedrooms Total
|
4 |
|
Appliances
|
Water Heater, Water Treatment, Garage Door Opener Remote(s) |
|
Basement Development
|
Partially Finished |
|
Basement Type
|
N/a (partially Finished) |
|
Construction Status
|
Insulation Upgraded |
|
Construction Style Attachment
|
Detached |
|
Cooling Type
|
Central Air Conditioning |
|
Exterior Finish
|
Brick |
|
Fireplace Present
|
Yes |
|
Fireplace Total
|
2 |
|
Foundation Type
|
Poured Concrete |
|
Heating Fuel
|
Natural Gas |
|
Heating Type
|
Forced Air |
|
Stories Total
|
2 |
|
Size Interior
|
3000 - 3500 Sqft |
|
Type
|
House |
|
Utility Water
|
Lake/river Water Intake |
Parking
Land
|
Access Type
|
Public Road, Private Docking |
|
Acreage
|
No |
|
Sewer
|
Septic System |
|
Size Depth
|
370 Ft |
|
Size Frontage
|
100 Ft |
|
Size Irregular
|
100 X 370 Ft |
|
Size Total Text
|
100 X 370 Ft |
Rooms
| Level |
Type |
Length |
Width |
Dimensions |
|
Second Level |
Office |
13.6 m |
10 m |
13.6 m x 10 m |
|
Second Level |
Family Room |
22.3 m |
14 m |
22.3 m x 14 m |
|
Second Level |
Bedroom |
23 m |
20 m |
23 m x 20 m |
|
Main Level |
Foyer |
10 m |
13 m |
10 m x 13 m |
|
Main Level |
Kitchen |
31.6 m |
12 m |
31.6 m x 12 m |
|
Main Level |
Dining Room |
12.6 m |
13.6 m |
12.6 m x 13.6 m |
|
Main Level |
Bedroom |
14 m |
10 m |
14 m x 10 m |
|
Main Level |
Bedroom 2 |
12.4 m |
13 m |
12.4 m x 13 m |
|
Main Level |
Bedroom 3 |
17 m |
15 m |
17 m x 15 m |
|
Main Level |
Living Room |
13.4 m |
21 m |
13.4 m x 21 m |
|
Main Level |
Laundry Room |
10 m |
7.2 m |
10 m x 7.2 m |
|
Sub-basement |
Family Room |
21 m |
15 m |
21 m x 15 m |
Utilities
https://www.realtor.ca/real-estate/28191795/9785-niagara-river-parkway-niagara-falls-lyons-creek-224-lyons-creek










































