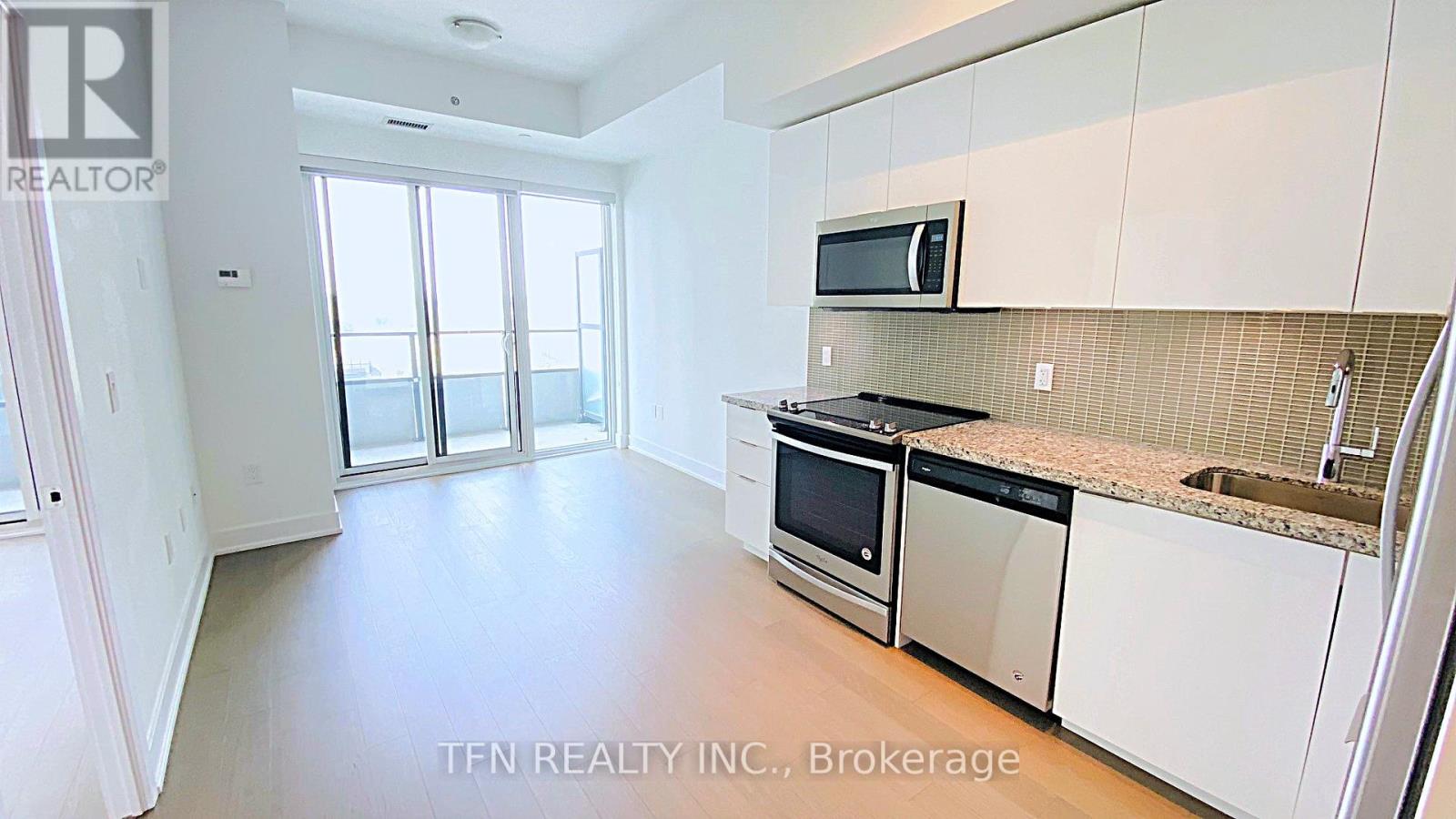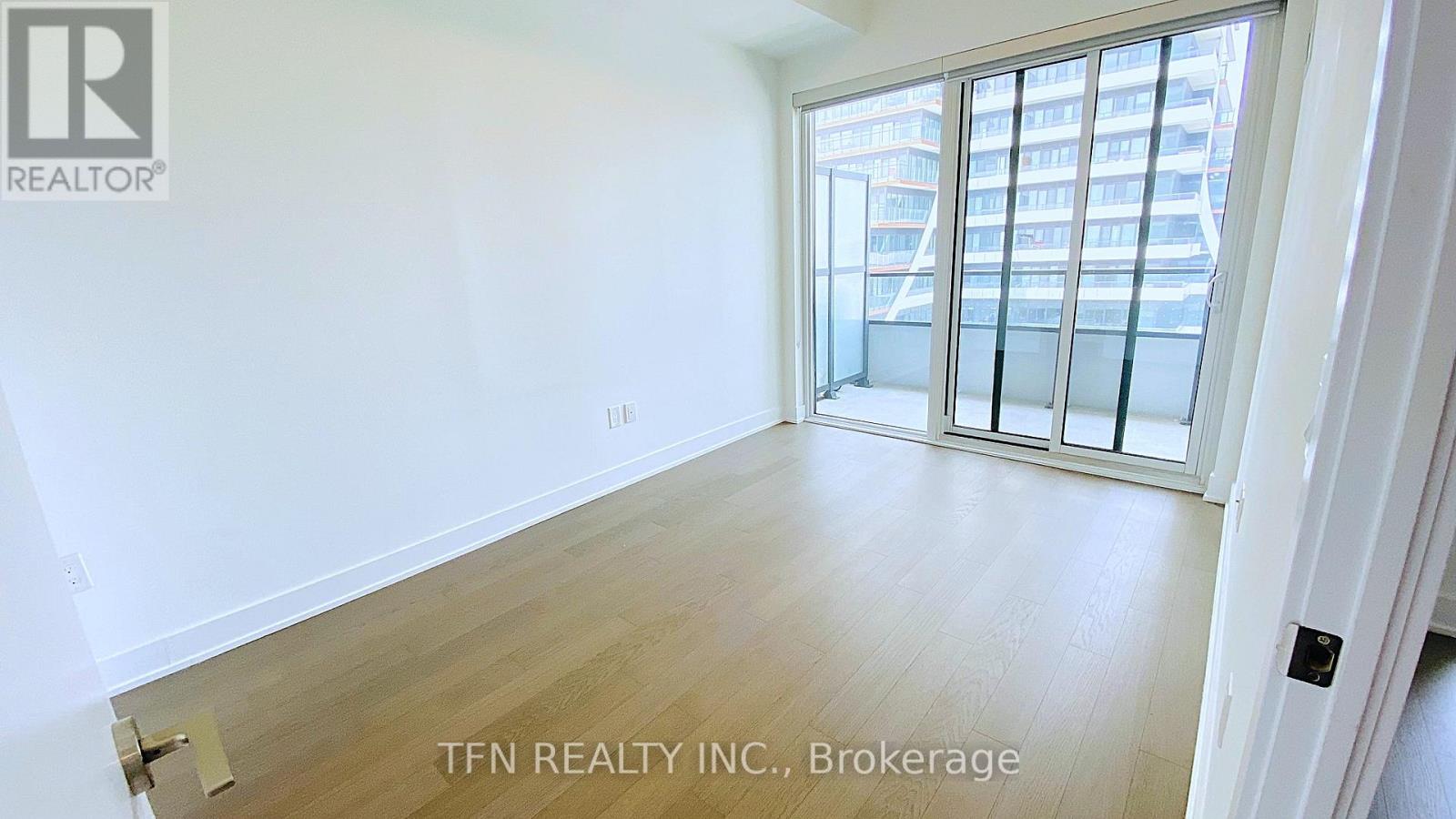903 - 20 Shore Breeze Drive Toronto (Mimico), Ontario M8V 0C7
2 Bedroom
1 Bathroom
500 - 599 sqft
Central Air Conditioning
Forced Air
$2,400 Monthly
1 Bedroom + Den At Eau Du Soleil Condos. Full-Length Balcony With West Exposure In Water Tower. Approx 538 Sq Ft With 9Ft Smooth Ceilings. Large Bedroom With Walk-In Closet. 1 Parking with EV Charger & 1 Locker Included. Resort Style Amenities To Include Games Room, Saltwater Pool, Lounge, Gym. Crossfit Training Studio, Yoga & Pilates Studio, Dining Room, Party Room, Theaters, Guest Suites, Rooftop Patio Overlooking The City And Lake. (id:55499)
Property Details
| MLS® Number | W12093037 |
| Property Type | Single Family |
| Community Name | Mimico |
| Amenities Near By | Public Transit, Marina |
| Community Features | Pet Restrictions |
| Features | Balcony |
| Parking Space Total | 1 |
Building
| Bathroom Total | 1 |
| Bedrooms Above Ground | 1 |
| Bedrooms Below Ground | 1 |
| Bedrooms Total | 2 |
| Amenities | Security/concierge, Exercise Centre, Party Room, Storage - Locker |
| Cooling Type | Central Air Conditioning |
| Exterior Finish | Concrete |
| Flooring Type | Laminate |
| Heating Fuel | Natural Gas |
| Heating Type | Forced Air |
| Size Interior | 500 - 599 Sqft |
| Type | Apartment |
Parking
| Underground | |
| Garage |
Land
| Acreage | No |
| Land Amenities | Public Transit, Marina |
| Surface Water | Lake/pond |
Rooms
| Level | Type | Length | Width | Dimensions |
|---|---|---|---|---|
| Flat | Living Room | 5.92 m | 3.05 m | 5.92 m x 3.05 m |
| Flat | Dining Room | 5.92 m | 3.05 m | 5.92 m x 3.05 m |
| Flat | Kitchen | 5.92 m | 3.05 m | 5.92 m x 3.05 m |
| Flat | Primary Bedroom | 4.04 m | 2.74 m | 4.04 m x 2.74 m |
| Flat | Den | 1.83 m | 1.83 m | 1.83 m x 1.83 m |
https://www.realtor.ca/real-estate/28191324/903-20-shore-breeze-drive-toronto-mimico-mimico
Interested?
Contact us for more information
















