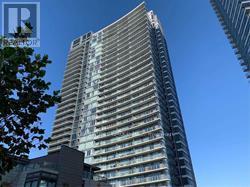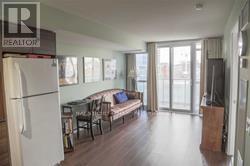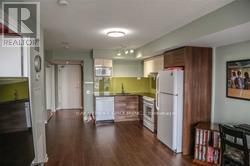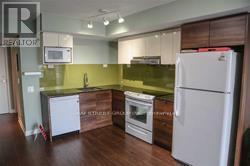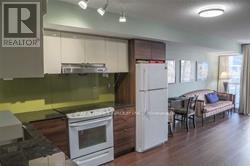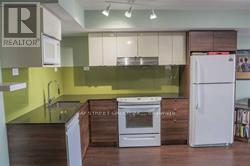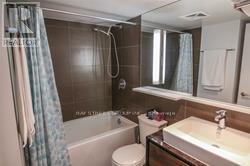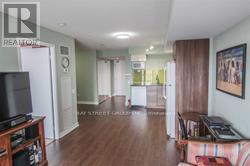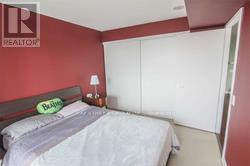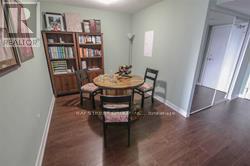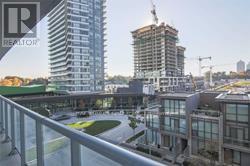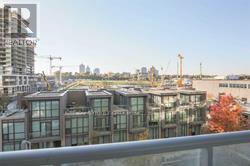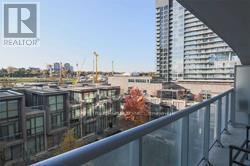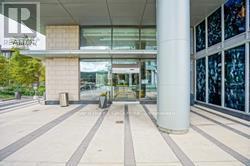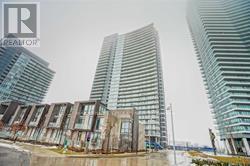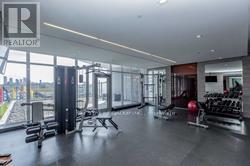2 Bedroom
1 Bathroom
600 - 699 sqft
Central Air Conditioning
Forced Air
$2,500 Monthly
Absolutely Stunning Unit 1+1 Den W/9' Ceiling 668 Sf Plus 98 Sf Balcony. Extra Large Den Can Be Used As 2nd Bedroom& Unobstructed West Facing Park View ,Next To Ikea And North York Hospital, Canadian Tire*Close To 2 Subways, Go Train And 401, 404*Floor To Ceiling Windows*Surrounded By Beautiful Park W/Soccer Field, Ice Skating Rink (id:55499)
Property Details
|
MLS® Number
|
C12092897 |
|
Property Type
|
Single Family |
|
Community Name
|
Bayview Village |
|
Community Features
|
Pet Restrictions |
|
Features
|
Balcony |
|
Parking Space Total
|
1 |
Building
|
Bathroom Total
|
1 |
|
Bedrooms Above Ground
|
1 |
|
Bedrooms Below Ground
|
1 |
|
Bedrooms Total
|
2 |
|
Age
|
11 To 15 Years |
|
Amenities
|
Security/concierge, Exercise Centre, Party Room, Visitor Parking |
|
Appliances
|
Dishwasher, Dryer, Jacuzzi, Hood Fan, Stove, Washer, Window Coverings, Refrigerator |
|
Cooling Type
|
Central Air Conditioning |
|
Exterior Finish
|
Concrete |
|
Flooring Type
|
Laminate, Ceramic, Carpeted |
|
Heating Fuel
|
Natural Gas |
|
Heating Type
|
Forced Air |
|
Size Interior
|
600 - 699 Sqft |
|
Type
|
Apartment |
Parking
Land
Rooms
| Level |
Type |
Length |
Width |
Dimensions |
|
Ground Level |
Living Room |
3.5 m |
3.2 m |
3.5 m x 3.2 m |
|
Ground Level |
Dining Room |
3 m |
2.8 m |
3 m x 2.8 m |
|
Ground Level |
Kitchen |
4.6 m |
2.5 m |
4.6 m x 2.5 m |
|
Ground Level |
Primary Bedroom |
3 m |
5 m |
3 m x 5 m |
|
Ground Level |
Den |
2.3 m |
2.5 m |
2.3 m x 2.5 m |
https://www.realtor.ca/real-estate/28190993/610-121-mcmahon-drive-toronto-bayview-village-bayview-village

