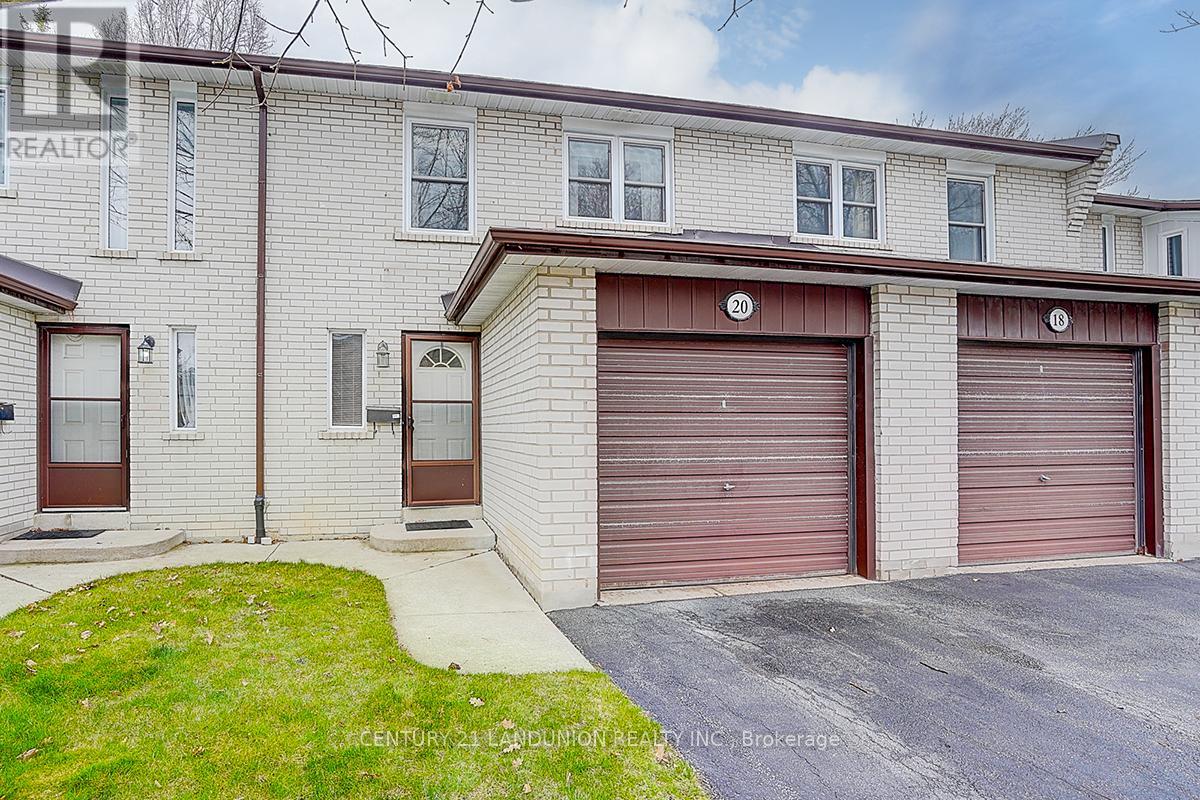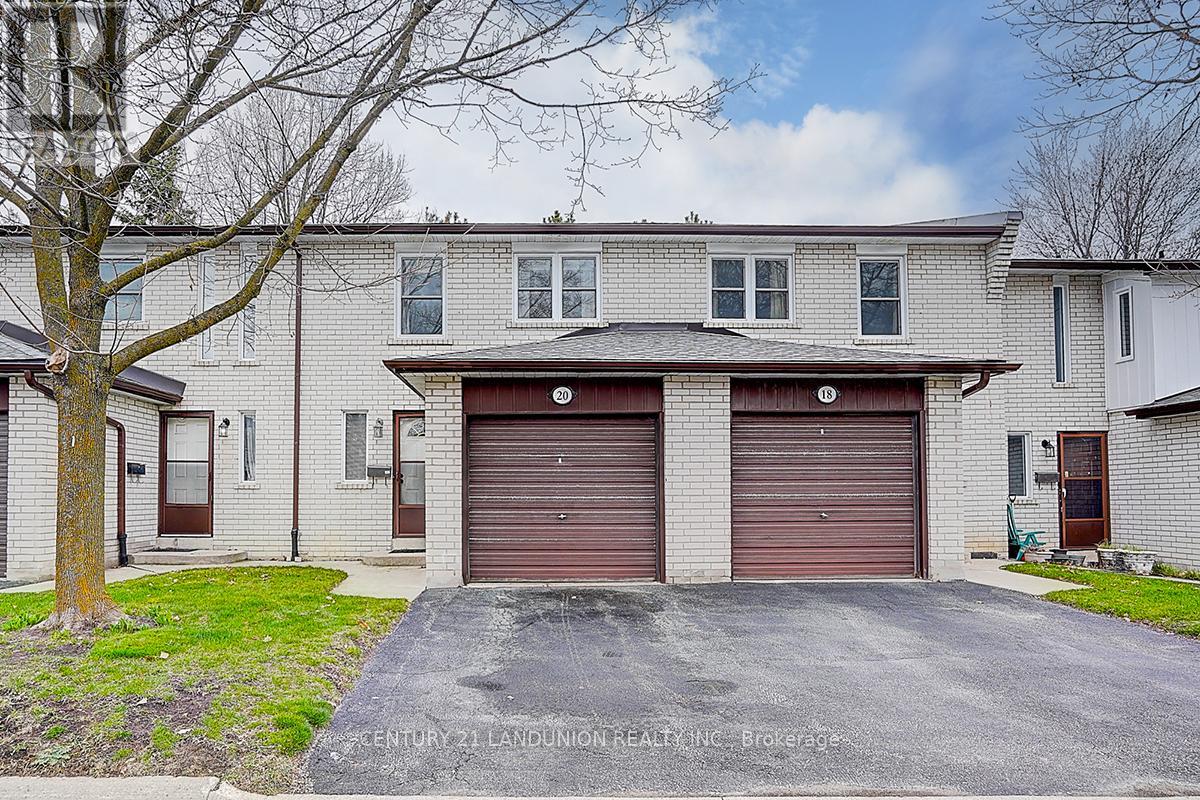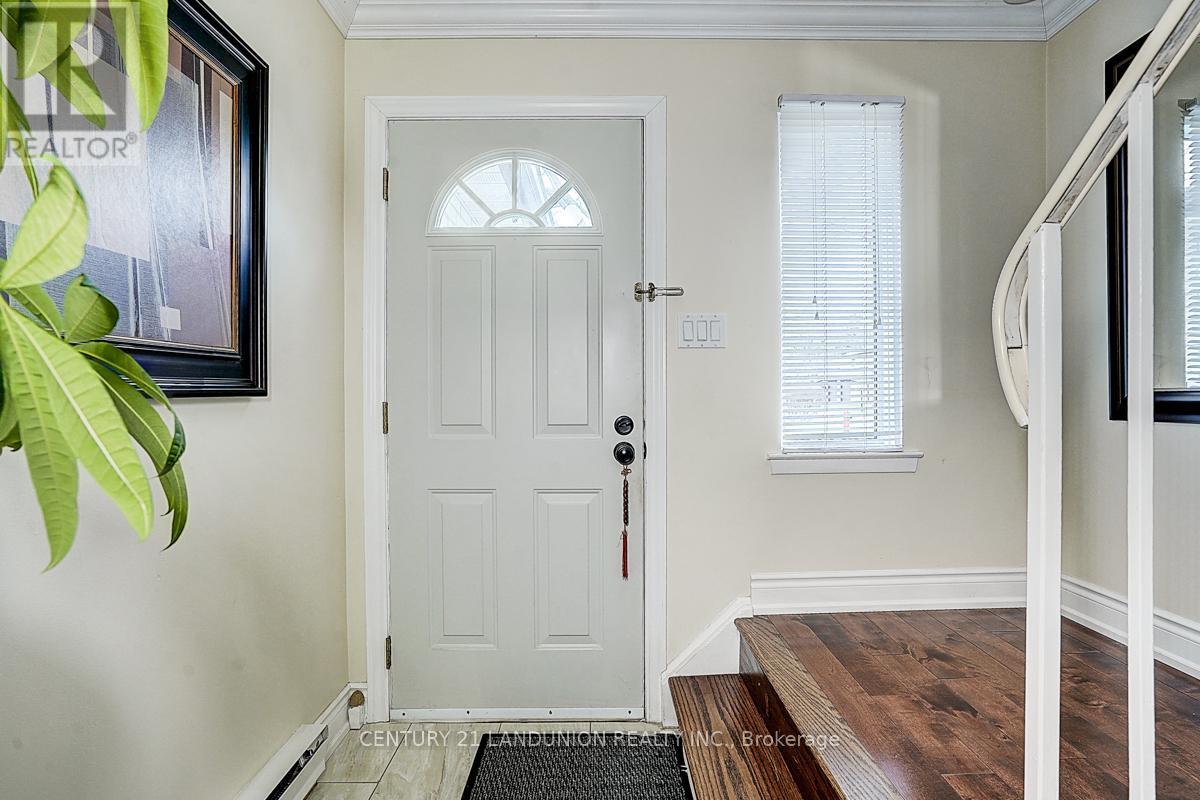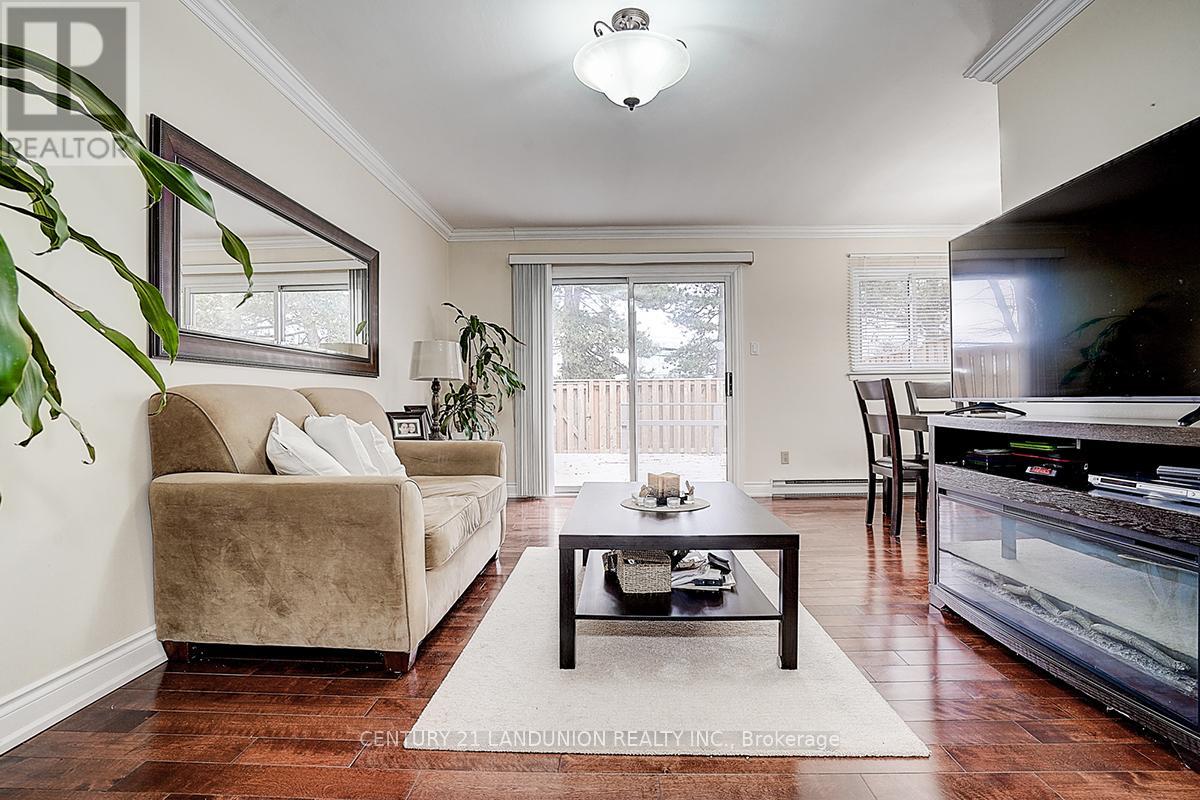20 Niles Way S Markham (Aileen-Willowbrook), Ontario L3T 5B8
3 Bedroom
3 Bathroom
1000 - 1199 sqft
Fireplace
Baseboard Heaters
$599,000Maintenance, Water
$558 Monthly
Maintenance, Water
$558 MonthlyWell-Maintained, Bright & Larger 3 Bedroom Townhouse in a Highly Desirable Thornhill Neighborhood. Tranquil and Family Oriented Community. Close to all amenities, steps to YRT, Community Centre, Gym, Library, Shops, Schools, Outdoor Pool, Tennis Court, and Parks. Easy Access To 407/404. Roof done in 2024. (id:55499)
Property Details
| MLS® Number | N12092901 |
| Property Type | Single Family |
| Community Name | Aileen-Willowbrook |
| Community Features | Pet Restrictions |
| Equipment Type | Water Heater |
| Features | Carpet Free |
| Parking Space Total | 2 |
| Rental Equipment Type | Water Heater |
Building
| Bathroom Total | 3 |
| Bedrooms Above Ground | 3 |
| Bedrooms Total | 3 |
| Age | 31 To 50 Years |
| Amenities | Fireplace(s) |
| Appliances | Water Heater, Dishwasher, Dryer, Microwave, Stove, Washer, Window Coverings, Refrigerator |
| Basement Development | Finished |
| Basement Type | N/a (finished) |
| Exterior Finish | Brick |
| Fireplace Present | Yes |
| Fireplace Total | 1 |
| Flooring Type | Hardwood, Ceramic, Vinyl |
| Half Bath Total | 1 |
| Heating Fuel | Electric |
| Heating Type | Baseboard Heaters |
| Stories Total | 2 |
| Size Interior | 1000 - 1199 Sqft |
| Type | Row / Townhouse |
Parking
| Attached Garage | |
| Garage |
Land
| Acreage | No |
| Zoning Description | Residential |
Rooms
| Level | Type | Length | Width | Dimensions |
|---|---|---|---|---|
| Second Level | Primary Bedroom | 4.42 m | 3.45 m | 4.42 m x 3.45 m |
| Second Level | Bedroom 2 | 4.24 m | 2.54 m | 4.24 m x 2.54 m |
| Second Level | Bedroom 3 | 3.2 m | 6.5 m | 3.2 m x 6.5 m |
| Basement | Recreational, Games Room | 6.5 m | 3.2 m | 6.5 m x 3.2 m |
| Main Level | Living Room | 4.72 m | 3.28 m | 4.72 m x 3.28 m |
| Main Level | Dining Room | 2.44 m | 2.29 m | 2.44 m x 2.29 m |
| Main Level | Kitchen | 3.2 m | 2.6 m | 3.2 m x 2.6 m |
Interested?
Contact us for more information



































