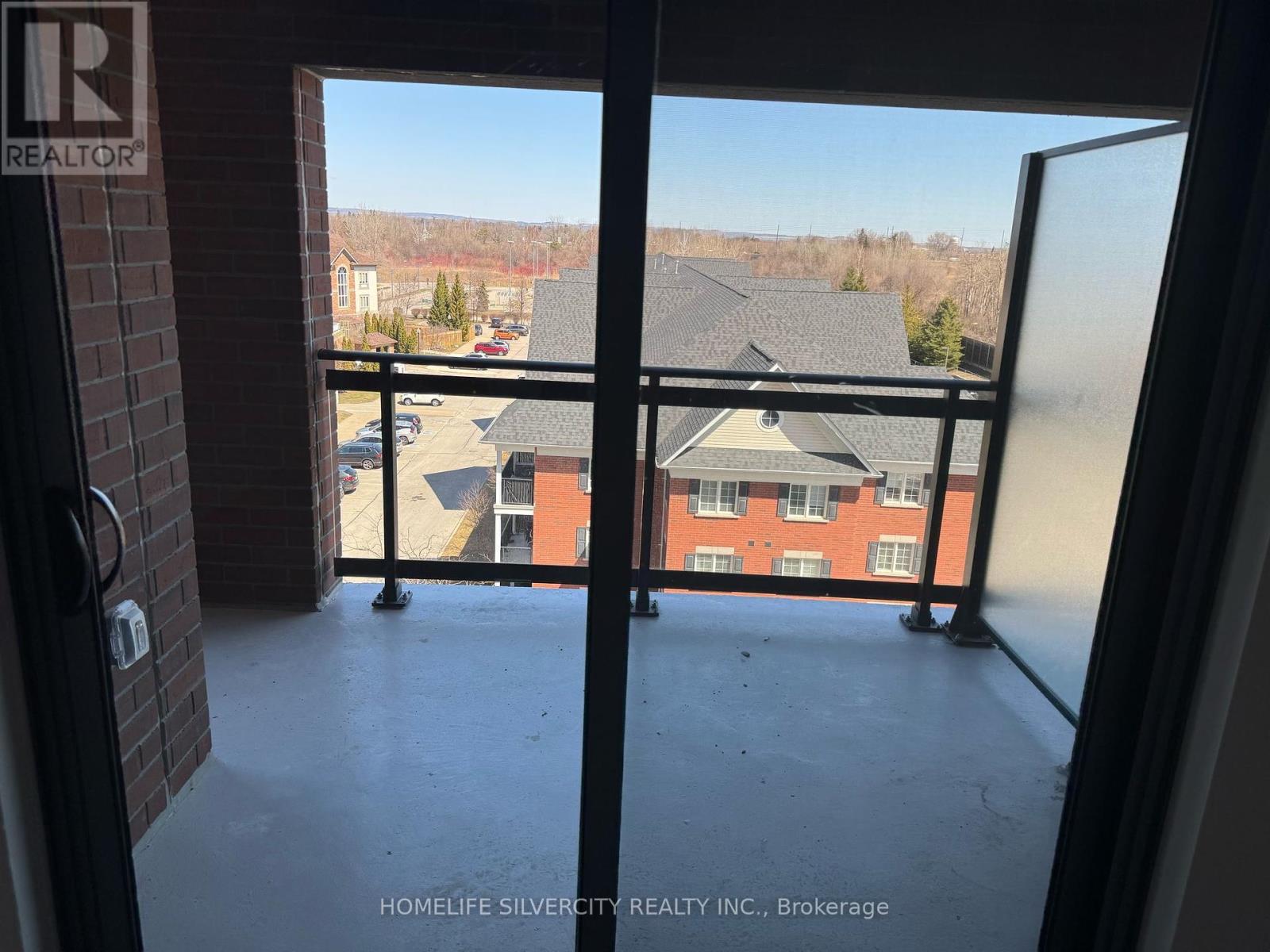2 Bedroom
2 Bathroom
700 - 799 sqft
Central Air Conditioning
Forced Air
$2,399 Monthly
Welcome To Your Brand condo at MODO 55. Spacious 1 Bed plus Den & 2 Full Baths Unit with unobstructed clear views from Balcony. Suite Features: 9' ceilings, Quartz Counters, Backsplash In Kitchen, Extended Kitchen Cabinets, S/S Appliances, White Washer/Dryer, Upgraded vinyl Floors In Living/Dining/Bedroom, Spectacular Natural Light throughout the unit. Indoor fitness centre, amenity/party room, roof top terrace, yoga room, roof top lounge. Enjoy The Convenience Of Being Mere Steps Away From The Bowmanville GO Station, Big Box stores, Convenient access to Hwy 401/418/407 &short drive to Lake ON. No Pets, No Smoking allowed. Newcomers are Welcome! (id:55499)
Property Details
|
MLS® Number
|
E12092826 |
|
Property Type
|
Single Family |
|
Community Name
|
Bowmanville |
|
Community Features
|
Pet Restrictions |
|
Features
|
Balcony, Carpet Free |
|
Parking Space Total
|
1 |
Building
|
Bathroom Total
|
2 |
|
Bedrooms Above Ground
|
1 |
|
Bedrooms Below Ground
|
1 |
|
Bedrooms Total
|
2 |
|
Cooling Type
|
Central Air Conditioning |
|
Exterior Finish
|
Concrete, Brick |
|
Flooring Type
|
Vinyl |
|
Heating Fuel
|
Natural Gas |
|
Heating Type
|
Forced Air |
|
Size Interior
|
700 - 799 Sqft |
|
Type
|
Apartment |
Parking
Land
Rooms
| Level |
Type |
Length |
Width |
Dimensions |
|
Main Level |
Living Room |
4.55 m |
3.57 m |
4.55 m x 3.57 m |
|
Main Level |
Dining Room |
4.55 m |
3.57 m |
4.55 m x 3.57 m |
|
Main Level |
Kitchen |
3.47 m |
3.27 m |
3.47 m x 3.27 m |
|
Main Level |
Den |
2.28 m |
2.87 m |
2.28 m x 2.87 m |
|
Main Level |
Primary Bedroom |
2.29 m |
2.57 m |
2.29 m x 2.57 m |
https://www.realtor.ca/real-estate/28190801/1105-55-clarington-boulevard-clarington-bowmanville-bowmanville

















