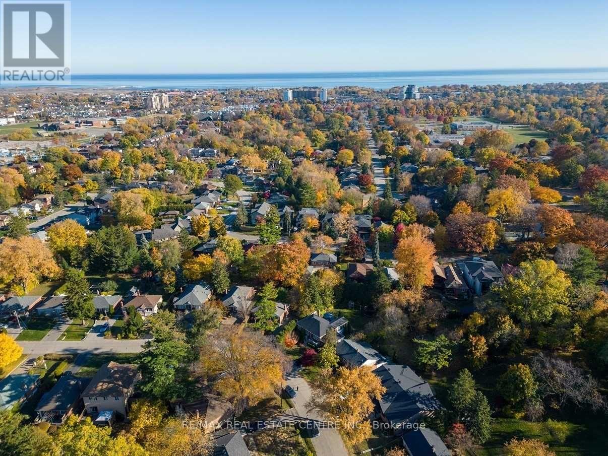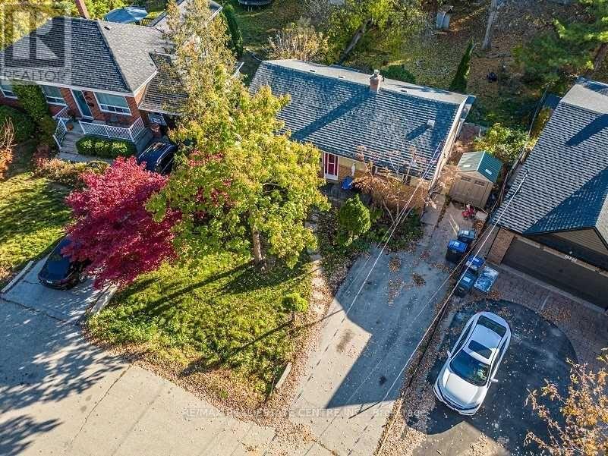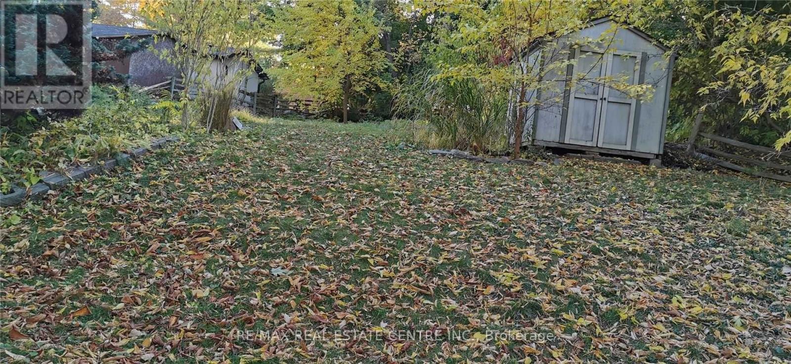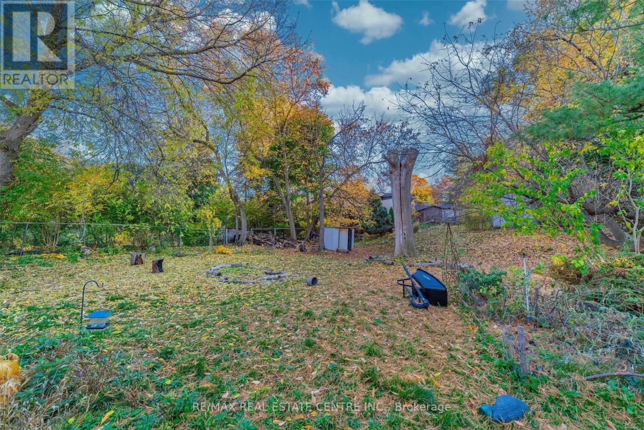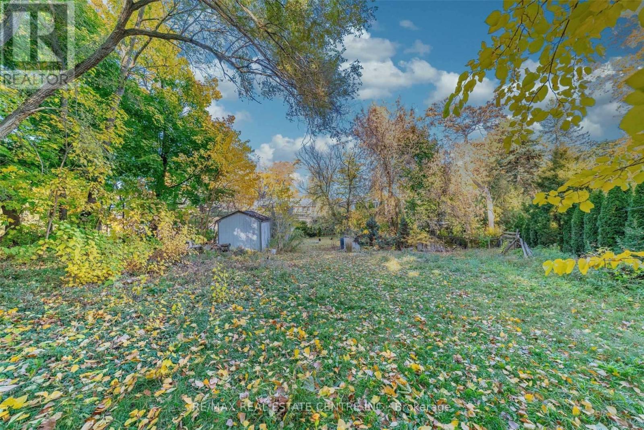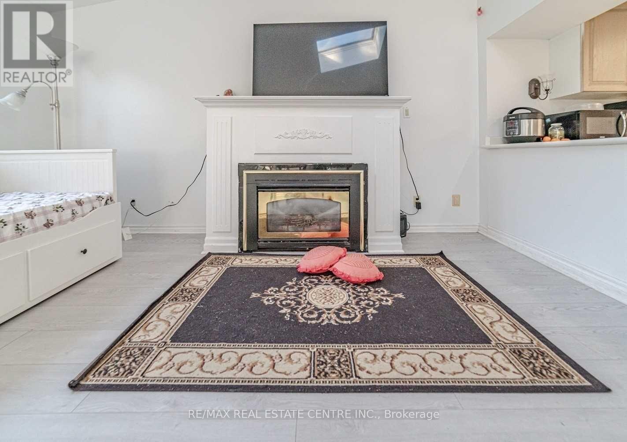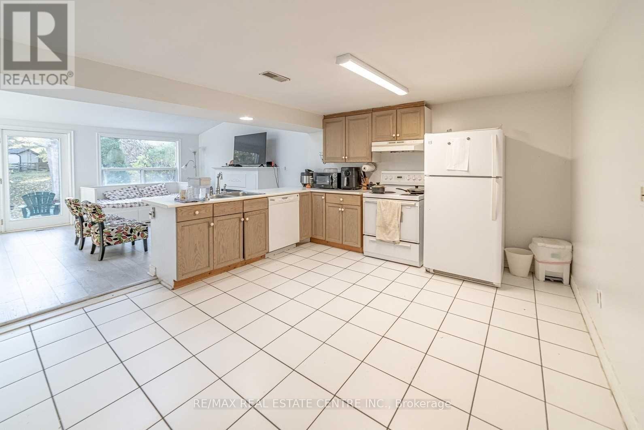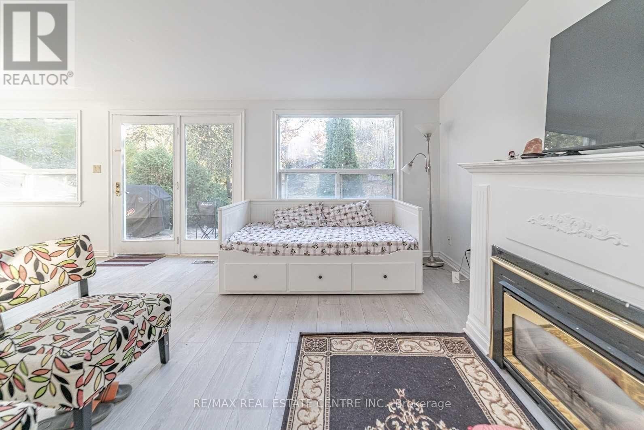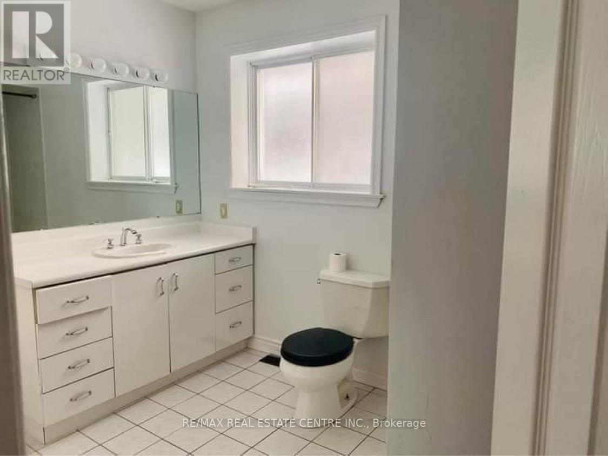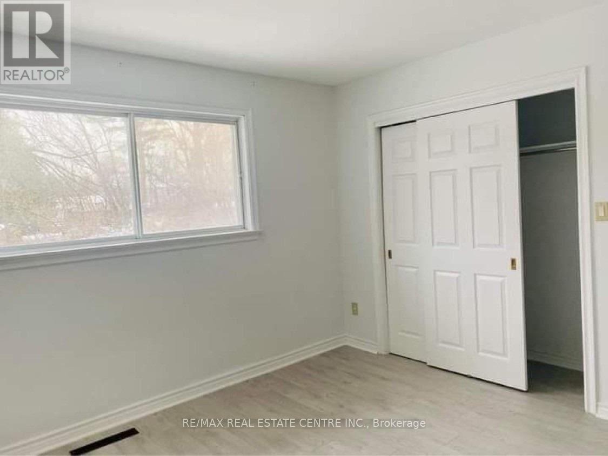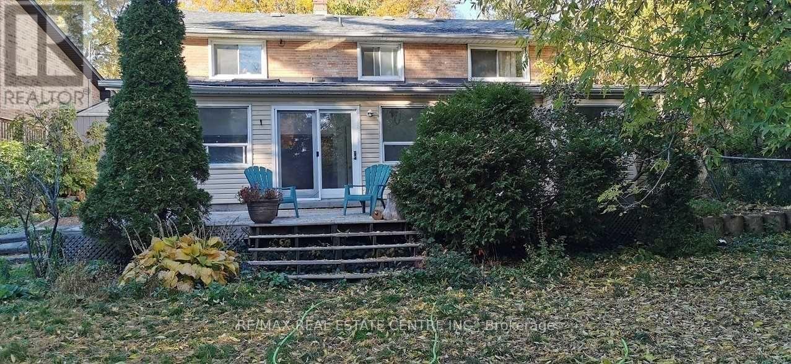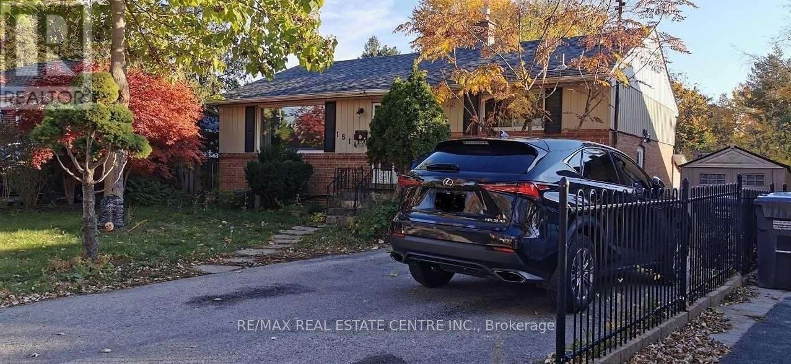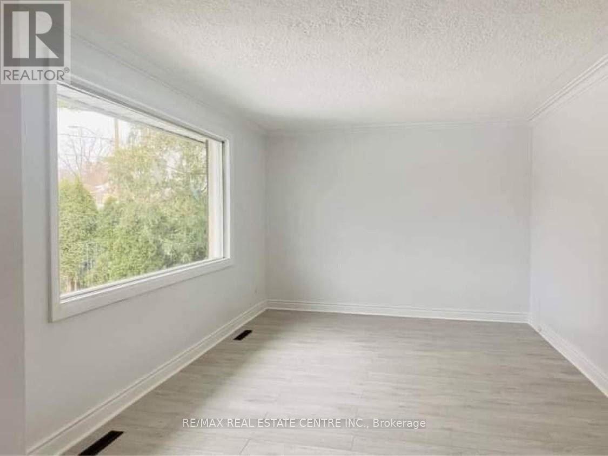1514 Drymen Crescent Mississauga (Mineola), Ontario L5G 2P2
5 Bedroom
2 Bathroom
700 - 1100 sqft
Bungalow
Central Air Conditioning
Forced Air
Waterfront
$1,599,000
Muskoka in the City. Attention Builders, Investors, -Ravine Lot 50 front by 300 Plus Ft Deep, Lot in a Multi-MIllion Dollars homes. Currently a legal duplex bringing $5200.00 monthly income. Wainting for the smart investor. Basement Apartment With Walk Out To A Large Deck. Close To Great Schools, Transportations And 2 Minutes To Hwy. (id:55499)
Property Details
| MLS® Number | W12092580 |
| Property Type | Single Family |
| Community Name | Mineola |
| Features | Irregular Lot Size, Carpet Free, In-law Suite |
| Parking Space Total | 4 |
| Water Front Name | Lake Ontario |
| Water Front Type | Waterfront |
Building
| Bathroom Total | 2 |
| Bedrooms Above Ground | 2 |
| Bedrooms Below Ground | 3 |
| Bedrooms Total | 5 |
| Amenities | Separate Heating Controls, Separate Electricity Meters |
| Appliances | Water Heater, Water Meter, Dryer, Washer |
| Architectural Style | Bungalow |
| Basement Features | Apartment In Basement |
| Basement Type | N/a |
| Construction Style Attachment | Detached |
| Cooling Type | Central Air Conditioning |
| Exterior Finish | Brick |
| Flooring Type | Laminate |
| Foundation Type | Unknown |
| Heating Fuel | Natural Gas |
| Heating Type | Forced Air |
| Stories Total | 1 |
| Size Interior | 700 - 1100 Sqft |
| Type | House |
| Utility Water | Municipal Water |
Parking
| No Garage |
Land
| Acreage | No |
| Sewer | Sanitary Sewer |
| Size Depth | 294 Ft |
| Size Frontage | 50 Ft |
| Size Irregular | 50 X 294 Ft ; Irregular |
| Size Total Text | 50 X 294 Ft ; Irregular |
Rooms
| Level | Type | Length | Width | Dimensions |
|---|---|---|---|---|
| Lower Level | Living Room | 4.91 m | 4.08 m | 4.91 m x 4.08 m |
| Lower Level | Kitchen | 4.41 m | 4 m | 4.41 m x 4 m |
| Lower Level | Bedroom 3 | 4.41 m | 4.08 m | 4.41 m x 4.08 m |
| Lower Level | Bedroom 4 | 3.39 m | 3.34 m | 3.39 m x 3.34 m |
| Lower Level | Bedroom 5 | Measurements not available | ||
| Main Level | Living Room | 5.41 m | 3.39 m | 5.41 m x 3.39 m |
| Main Level | Dining Room | 5.41 m | 3.39 m | 5.41 m x 3.39 m |
| Main Level | Primary Bedroom | 3.47 m | 2.42 m | 3.47 m x 2.42 m |
| Main Level | Bedroom 2 | 3.44 m | 2.66 m | 3.44 m x 2.66 m |
| Main Level | Kitchen | Measurements not available |
https://www.realtor.ca/real-estate/28190326/1514-drymen-crescent-mississauga-mineola-mineola
Interested?
Contact us for more information

