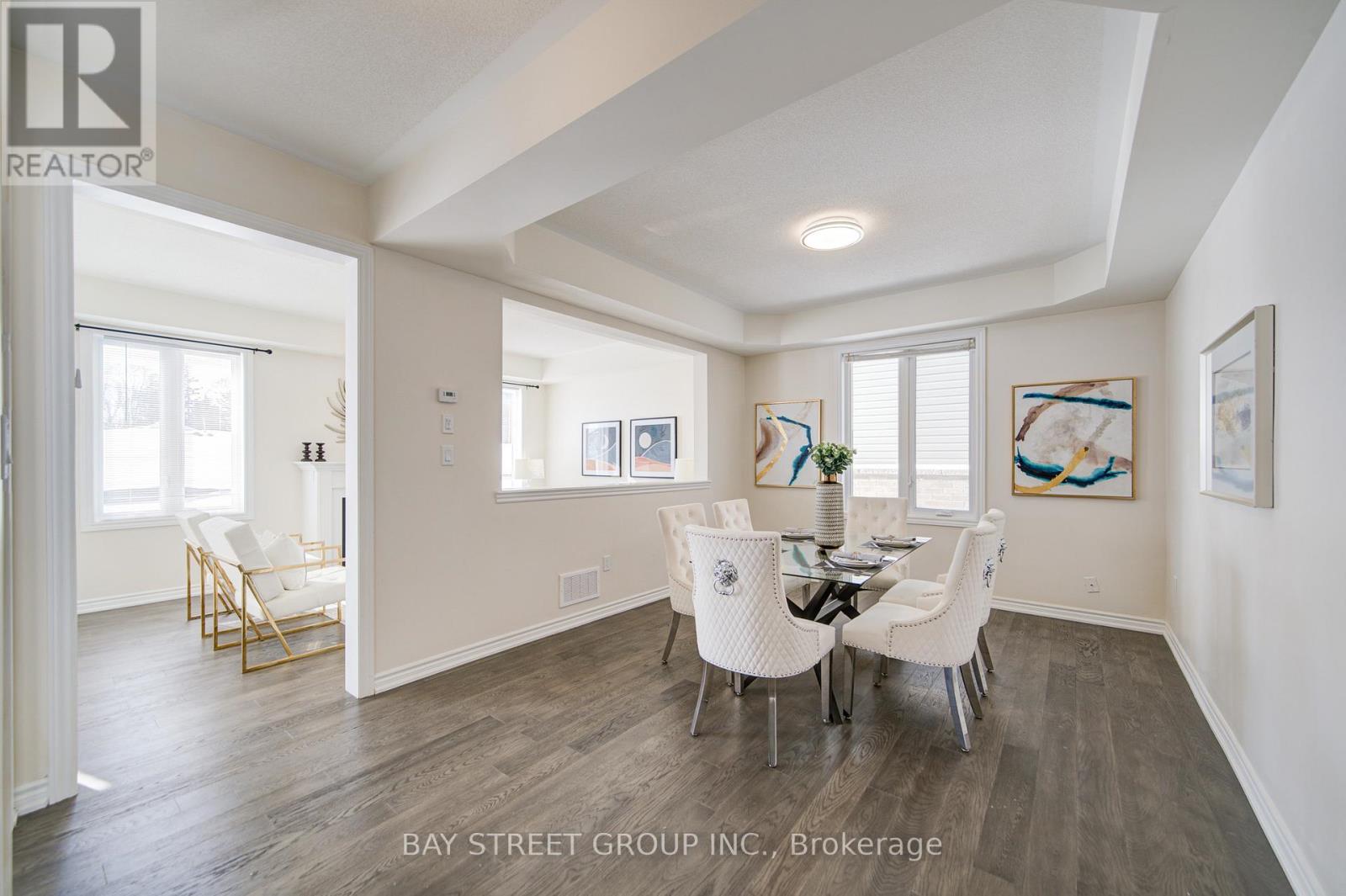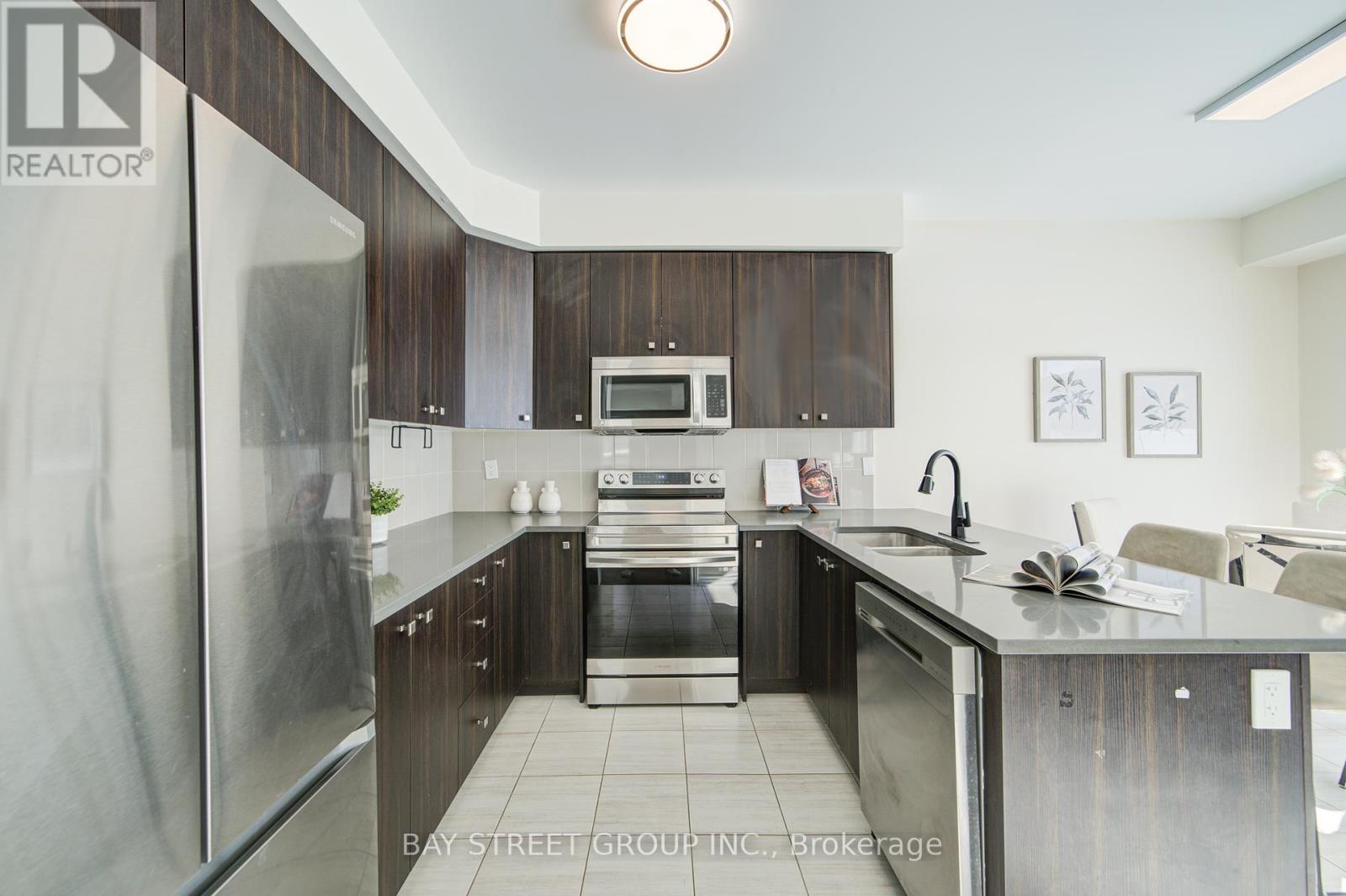72 Forestlane Way Scugog (Port Perry), Ontario L9L 0B1
4 Bedroom
3 Bathroom
2000 - 2500 sqft
Fireplace
Forced Air
$3,100 Monthly
Around 2000 sf ,2 Years NEW 4 Bedroom , Double Garage . Spacious And Open Concept Floor Plan, Upgraded Kitchen W Granite Countertop & Stainless Steel Appliances, Close To School, Supermarket, Shopping , Master With Walk-In Closet & 4 Pc Ensuite. Gas Fireplace (id:55499)
Property Details
| MLS® Number | E12092335 |
| Property Type | Single Family |
| Community Name | Port Perry |
| Parking Space Total | 6 |
Building
| Bathroom Total | 3 |
| Bedrooms Above Ground | 4 |
| Bedrooms Total | 4 |
| Age | 0 To 5 Years |
| Appliances | Dishwasher, Dryer, Stove, Washer, Refrigerator |
| Basement Development | Unfinished |
| Basement Type | N/a (unfinished) |
| Construction Style Attachment | Detached |
| Exterior Finish | Brick Facing |
| Fireplace Present | Yes |
| Flooring Type | Ceramic, Laminate |
| Foundation Type | Concrete |
| Half Bath Total | 1 |
| Heating Fuel | Natural Gas |
| Heating Type | Forced Air |
| Stories Total | 2 |
| Size Interior | 2000 - 2500 Sqft |
| Type | House |
| Utility Water | Municipal Water |
Parking
| Garage |
Land
| Acreage | No |
| Sewer | Sanitary Sewer |
Rooms
| Level | Type | Length | Width | Dimensions |
|---|---|---|---|---|
| Second Level | Primary Bedroom | Measurements not available | ||
| Second Level | Bedroom 2 | Measurements not available | ||
| Second Level | Bedroom 3 | Measurements not available | ||
| Second Level | Bedroom 4 | Measurements not available | ||
| Second Level | Laundry Room | Measurements not available | ||
| Main Level | Dining Room | Measurements not available | ||
| Main Level | Family Room | Measurements not available | ||
| Main Level | Eating Area | Measurements not available | ||
| Main Level | Kitchen | Measurements not available |
https://www.realtor.ca/real-estate/28189822/72-forestlane-way-scugog-port-perry-port-perry
Interested?
Contact us for more information






























