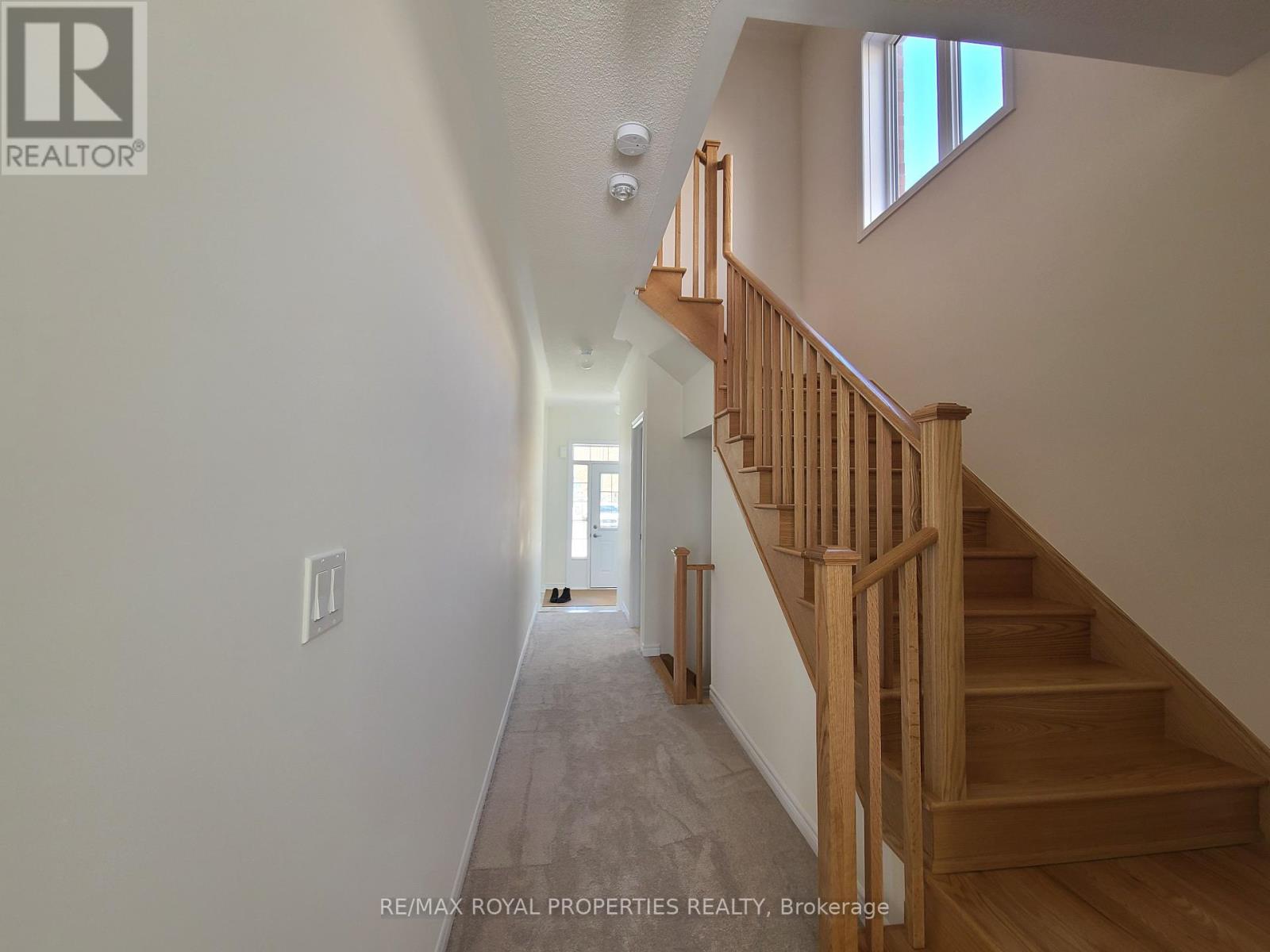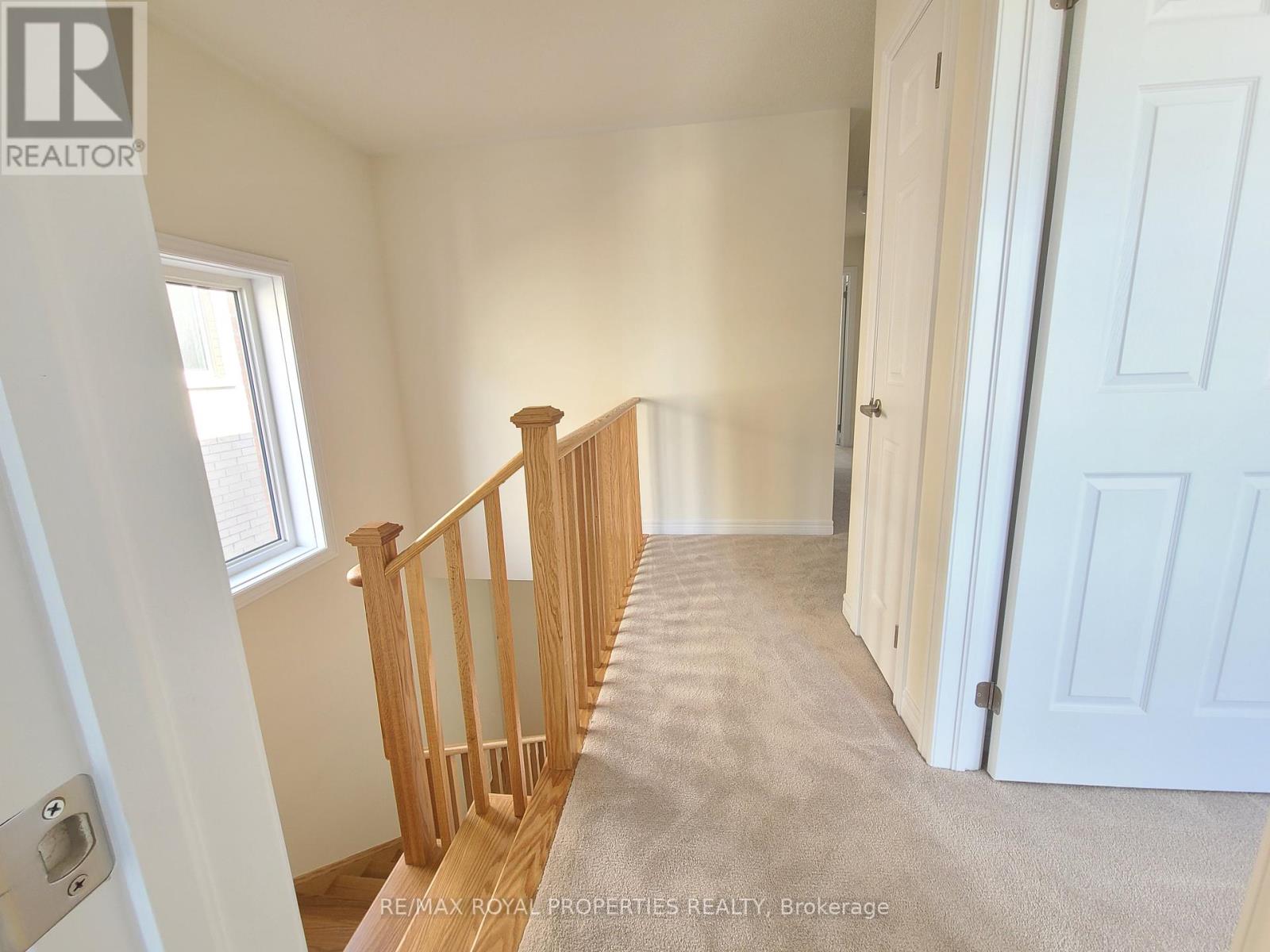967 Elizabeth Mackenzie Drive Pickering, Ontario L1X 0P5
4 Bedroom
3 Bathroom
1500 - 2000 sqft
Fireplace
Central Air Conditioning
Forced Air
$3,000 Monthly
Brand New + 4 Bedrooms + 3 Bathrooms + End Unit + 9ft On Main Floor Brick Exterior + 2nd Floor Laundry. Welcome to 967 Elizabeth Mackenzie, Beautiful House With Brand New Stainless Steel Appliances. Never Lived In Before. Built By Tower Hill, Finished In March 2025. Very Bright And Spacious Home With Lots Of Windows. Being An End Unit Gives The Perks Of Privacy & No Disturbance. High Ceiling (9Ft) On Main Floor Gives You A Free Flowing Space Throughout The Home!Located Perfectly To Hwy 407/401, Shopping, Hospital And Schools. (id:55499)
Property Details
| MLS® Number | E12092211 |
| Property Type | Single Family |
| Community Name | Rural Pickering |
| Amenities Near By | Hospital, Park, Schools |
| Features | In Suite Laundry |
| Parking Space Total | 2 |
Building
| Bathroom Total | 3 |
| Bedrooms Above Ground | 4 |
| Bedrooms Total | 4 |
| Age | New Building |
| Amenities | Fireplace(s) |
| Appliances | Dishwasher, Dryer, Hood Fan, Stove, Washer, Refrigerator |
| Basement Development | Unfinished |
| Basement Type | Full (unfinished) |
| Construction Style Attachment | Attached |
| Cooling Type | Central Air Conditioning |
| Exterior Finish | Brick |
| Fireplace Present | Yes |
| Flooring Type | Tile |
| Foundation Type | Concrete |
| Half Bath Total | 1 |
| Heating Fuel | Natural Gas |
| Heating Type | Forced Air |
| Stories Total | 2 |
| Size Interior | 1500 - 2000 Sqft |
| Type | Row / Townhouse |
| Utility Water | Municipal Water |
Parking
| Garage |
Land
| Acreage | No |
| Land Amenities | Hospital, Park, Schools |
| Sewer | Sanitary Sewer |
Rooms
| Level | Type | Length | Width | Dimensions |
|---|---|---|---|---|
| Second Level | Primary Bedroom | 5.64 m | 3.05 m | 5.64 m x 3.05 m |
| Second Level | Bedroom 2 | 2.8 m | 2.74 m | 2.8 m x 2.74 m |
| Second Level | Bedroom 3 | 3.3 m | 2.71 m | 3.3 m x 2.71 m |
| Second Level | Bedroom 4 | 3.05 m | 2.87 m | 3.05 m x 2.87 m |
| Second Level | Laundry Room | 1.8 m | 1.8 m | 1.8 m x 1.8 m |
| Main Level | Great Room | 5.18 m | 3.11 m | 5.18 m x 3.11 m |
| Main Level | Kitchen | 3.81 m | 2.53 m | 3.81 m x 2.53 m |
| Main Level | Eating Area | 3.35 m | 2.53 m | 3.35 m x 2.53 m |
| Main Level | Mud Room | 1.8 m | 1.8 m | 1.8 m x 1.8 m |
https://www.realtor.ca/real-estate/28189468/967-elizabeth-mackenzie-drive-pickering-rural-pickering
Interested?
Contact us for more information
















