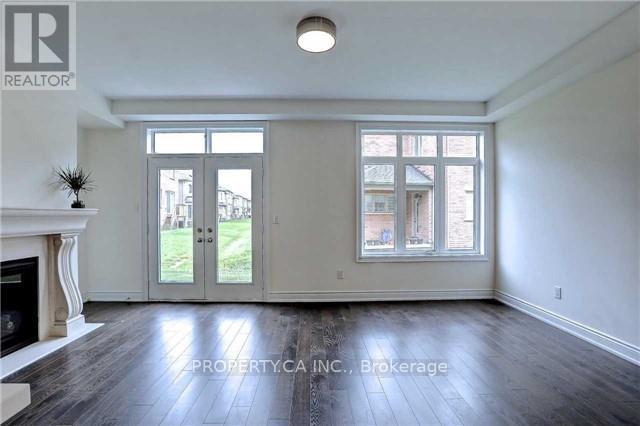3 Bedroom
3 Bathroom
2000 - 2500 sqft
Fireplace
Central Air Conditioning
Forced Air
$3,900 Monthly
Luxury 3-Bed, 3-Bath Townhome In Oakville's Prestigious "Preserve" Neighbourhood. This 2,131Sq Ft Above Grade Townhome Will Not Disappoint With All The Bells And Whistles Anyone Would Want. Just About Everything Has Been Upgraded Throughout! 9Ft Ceilings, Stone Counters, High End Stainless Steel Appliances, Cast Stone Gas Fireplace, Master Has A 5 Piece Ensuite With Soaker Tub And Large Glass Shower. Attached Only At Garage with one side so it is more like a semi-detached rather than a townhouse. Close to great schools and one of the best and largest parks/playground/splash pad in Oakville! (id:55499)
Property Details
|
MLS® Number
|
W12092171 |
|
Property Type
|
Single Family |
|
Community Name
|
1040 - OA Rural Oakville |
|
Amenities Near By
|
Hospital, Public Transit, Schools |
|
Community Features
|
Community Centre, School Bus |
|
Features
|
Carpet Free, In Suite Laundry |
|
Parking Space Total
|
2 |
Building
|
Bathroom Total
|
3 |
|
Bedrooms Above Ground
|
3 |
|
Bedrooms Total
|
3 |
|
Age
|
6 To 15 Years |
|
Amenities
|
Separate Heating Controls, Separate Electricity Meters |
|
Appliances
|
Garage Door Opener Remote(s), Dishwasher, Dryer, Stove, Washer, Refrigerator |
|
Basement Development
|
Unfinished |
|
Basement Type
|
N/a (unfinished) |
|
Construction Style Attachment
|
Attached |
|
Cooling Type
|
Central Air Conditioning |
|
Exterior Finish
|
Brick, Stucco |
|
Fireplace Present
|
Yes |
|
Half Bath Total
|
1 |
|
Heating Fuel
|
Natural Gas |
|
Heating Type
|
Forced Air |
|
Stories Total
|
2 |
|
Size Interior
|
2000 - 2500 Sqft |
|
Type
|
Row / Townhouse |
|
Utility Water
|
Municipal Water |
Parking
Land
|
Acreage
|
No |
|
Land Amenities
|
Hospital, Public Transit, Schools |
|
Sewer
|
Sanitary Sewer |
Rooms
| Level |
Type |
Length |
Width |
Dimensions |
|
Second Level |
Primary Bedroom |
6.04 m |
3.96 m |
6.04 m x 3.96 m |
|
Second Level |
Bedroom 2 |
2.86 m |
3.54 m |
2.86 m x 3.54 m |
|
Second Level |
Bedroom 3 |
3.05 m |
3.66 m |
3.05 m x 3.66 m |
|
Main Level |
Kitchen |
2.68 m |
3.66 m |
2.68 m x 3.66 m |
|
Main Level |
Eating Area |
3.35 m |
3.05 m |
3.35 m x 3.05 m |
|
Main Level |
Living Room |
4.02 m |
4.27 m |
4.02 m x 4.27 m |
|
Main Level |
Great Room |
6.04 m |
3.66 m |
6.04 m x 3.66 m |
https://www.realtor.ca/real-estate/28189500/3089-post-road-oakville-1040-oa-rural-oakville-1040-oa-rural-oakville





















