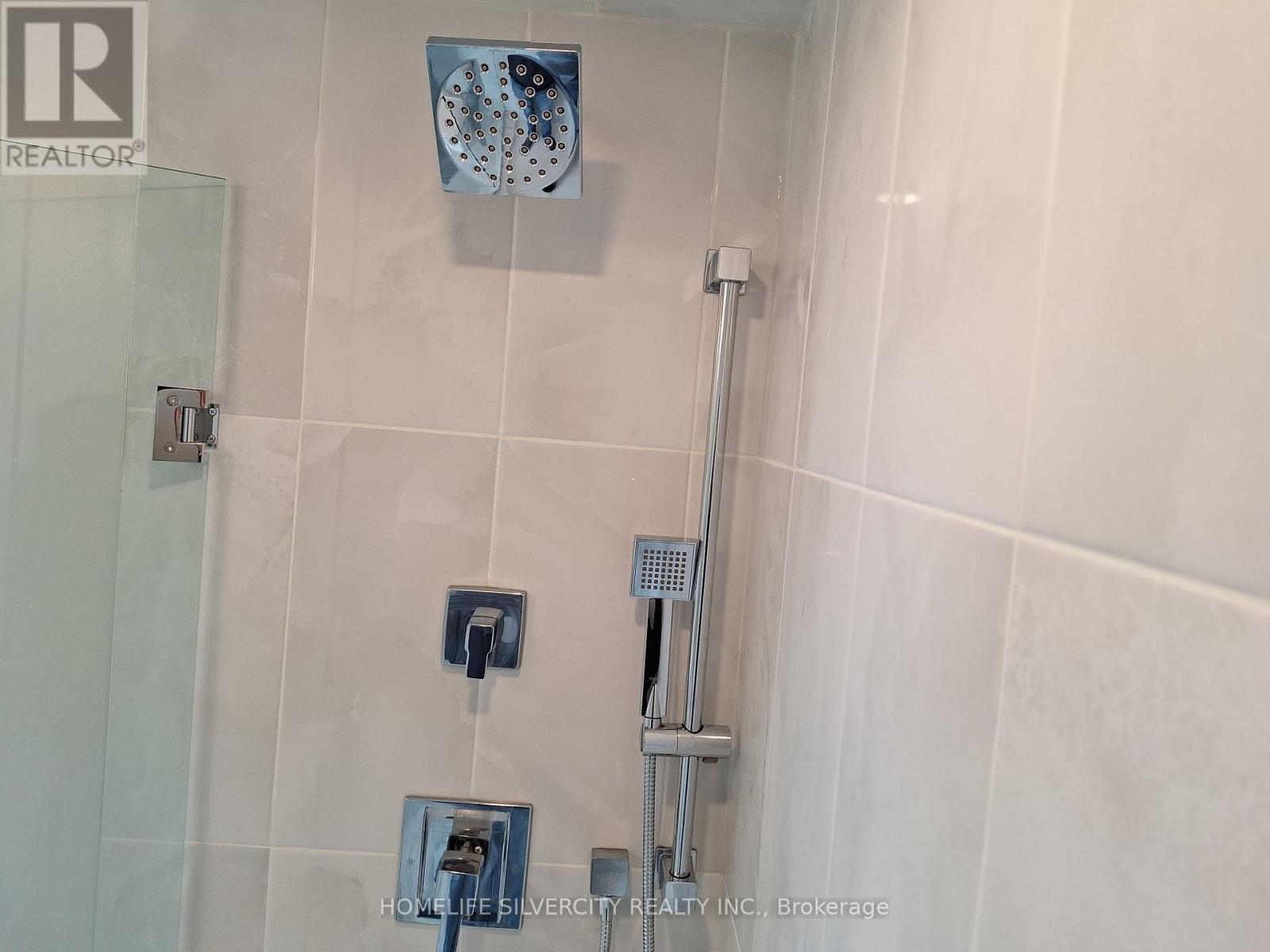2 Bedroom
2 Bathroom
700 - 799 sqft
Central Air Conditioning
Forced Air
$2,699 Monthly
Brand new corner unit in a prime location never lived in! This spacious 2-bedroom, 2- washroom condo is located in the sought-after Upper Joshua Creek community of Oakville. It offers a bright open layout with upgraded laminate flooring, 9-foot smooth ceilings, and large windows that fill the space with natural light. The modern kitchen features stainless steel appliances, quartz countertops, and a central island. Upgraded bathroom with sleek finishes. The unit includes parking with an owned EV charger and internet. Conveniently located near highways 403, QEW, and 407, top-rated schools, parks, shopping, dining, and public transit. Spacious and full of natural light a perfect place to call home. (id:55499)
Property Details
|
MLS® Number
|
W12092105 |
|
Property Type
|
Single Family |
|
Community Name
|
1010 - JM Joshua Meadows |
|
Amenities Near By
|
Hospital, Park, Public Transit, Schools |
|
Communication Type
|
High Speed Internet |
|
Community Features
|
Pet Restrictions |
|
Features
|
Balcony, Carpet Free |
|
Parking Space Total
|
1 |
Building
|
Bathroom Total
|
2 |
|
Bedrooms Above Ground
|
2 |
|
Bedrooms Total
|
2 |
|
Age
|
New Building |
|
Amenities
|
Exercise Centre, Visitor Parking, Storage - Locker |
|
Appliances
|
Dryer, Washer, Window Coverings |
|
Cooling Type
|
Central Air Conditioning |
|
Exterior Finish
|
Concrete |
|
Foundation Type
|
Concrete |
|
Heating Fuel
|
Natural Gas |
|
Heating Type
|
Forced Air |
|
Size Interior
|
700 - 799 Sqft |
|
Type
|
Apartment |
Parking
Land
|
Acreage
|
No |
|
Land Amenities
|
Hospital, Park, Public Transit, Schools |
Rooms
| Level |
Type |
Length |
Width |
Dimensions |
|
Flat |
Living Room |
4.05 m |
3.68 m |
4.05 m x 3.68 m |
|
Flat |
Dining Room |
4.05 m |
3.68 m |
4.05 m x 3.68 m |
|
Flat |
Primary Bedroom |
2.66 m |
3.25 m |
2.66 m x 3.25 m |
|
Flat |
Bedroom |
2.99 m |
2.89 m |
2.99 m x 2.89 m |
https://www.realtor.ca/real-estate/28189363/806-3006-william-cutmore-boulevard-oakville-jm-joshua-meadows-1010-jm-joshua-meadows































