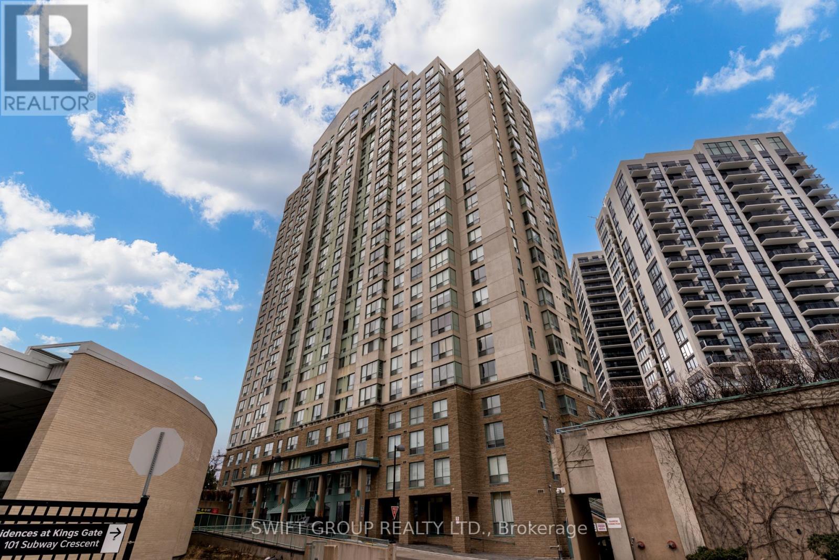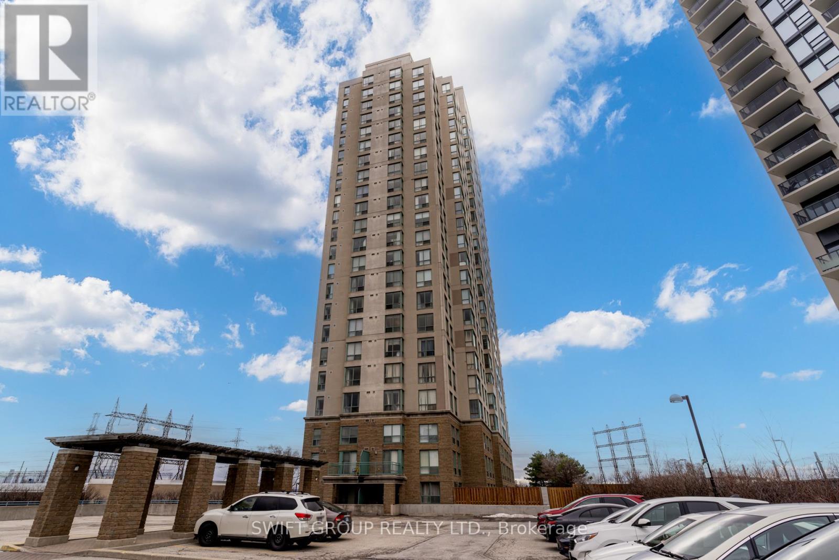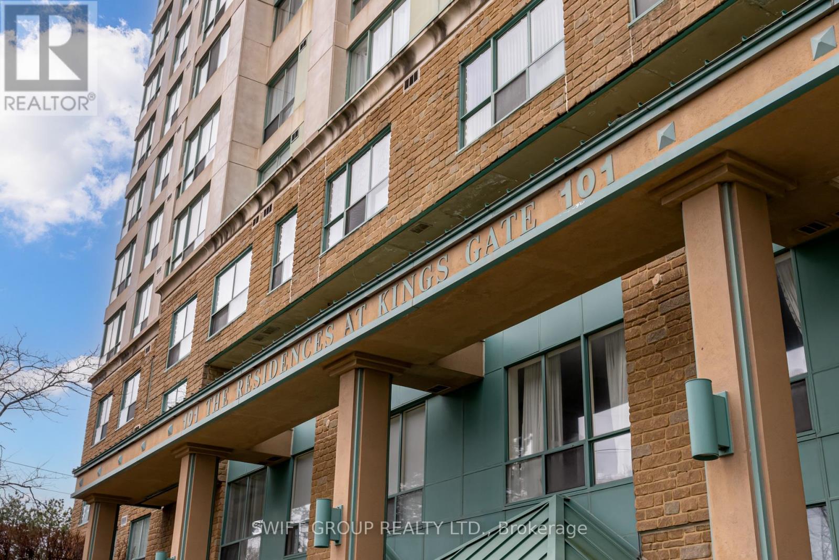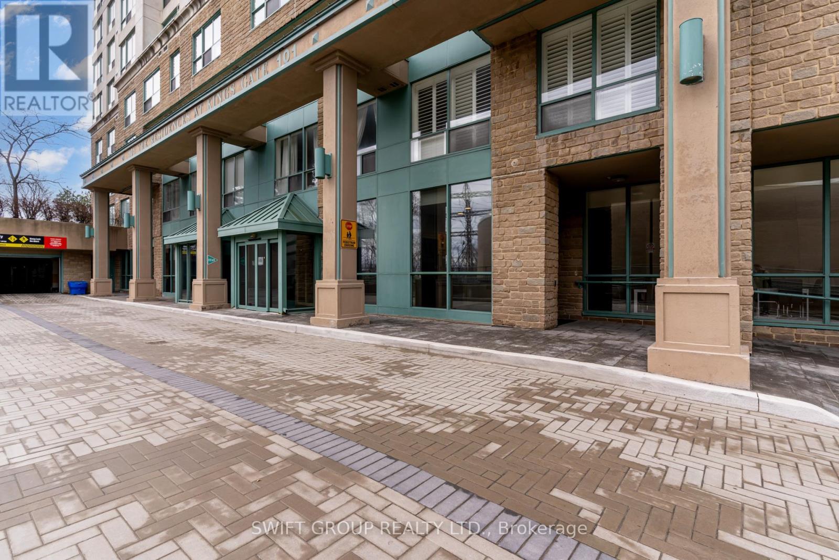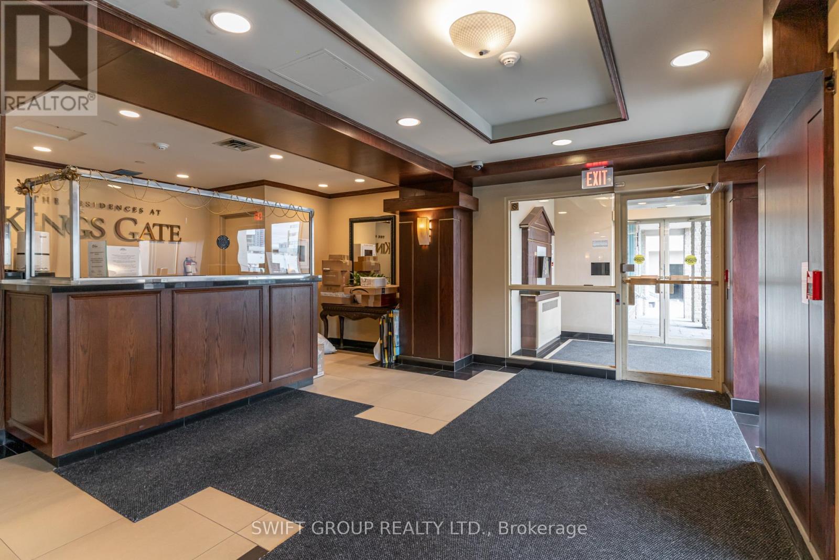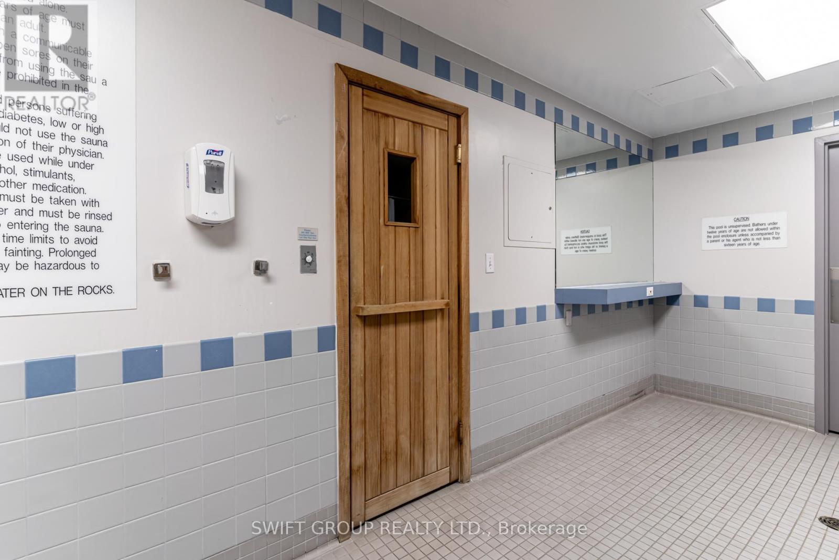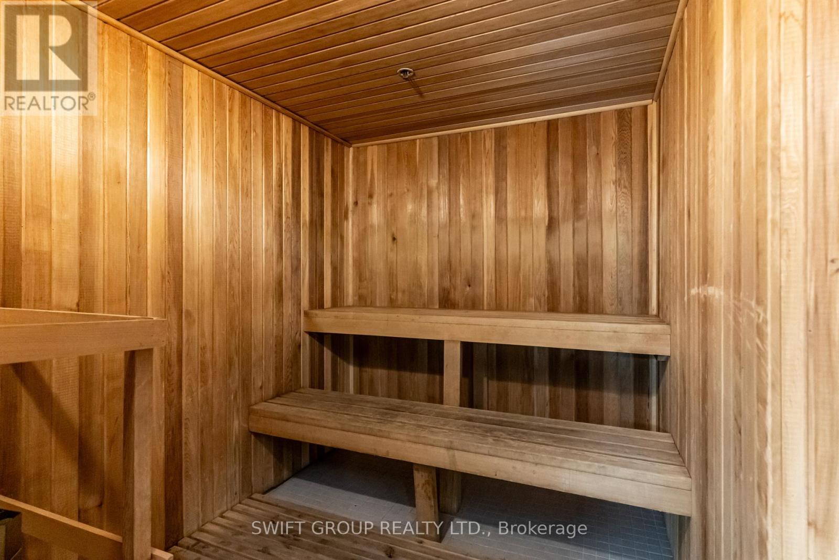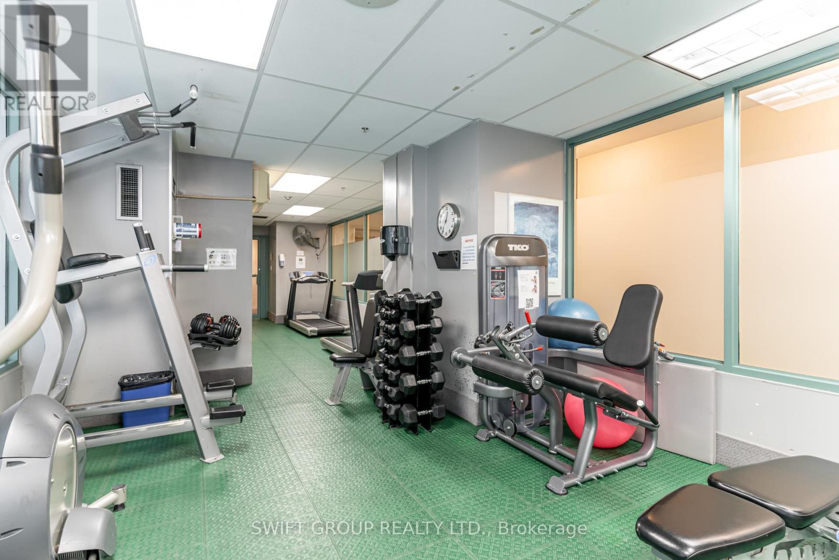207 - 101 Subway Crescent Toronto (Islington-City Centre West), Ontario M9B 6K4
$469,900Maintenance, Heat, Electricity, Water, Common Area Maintenance, Insurance, Parking
$649.76 Monthly
Maintenance, Heat, Electricity, Water, Common Area Maintenance, Insurance, Parking
$649.76 MonthlyPrime Location, Modern Living at The Kipling TTC Subway station! Welcome to this stunning one-bedroom condo at the Bloor/Kipling transportation hub! Just steps from Kipling Subway, Mississauga Transit & GO Station, this home offers unparalleled convenience with easy access to shopping centers, major highways (QEW & 427), and urban amenities. A generous primary bedroom with a walk-in closet which other units don't have, and 4-piece ensuite bathroom for ultimate comfort. The east exposure fills the space with abundant natural light all day long, creating a warm and inviting atmosphere! An in-suite laundry ensures modern convenience. An ideal opportunity for first-time buyers or downsizers, this stylish condo perfectly blends comfort, convenience, and contemporary living. Parking conveniently located near the elevator. Don't miss out on this exceptional find! (id:55499)
Property Details
| MLS® Number | W12092085 |
| Property Type | Single Family |
| Community Name | Islington-City Centre West |
| Community Features | Pet Restrictions, School Bus |
| Parking Space Total | 1 |
Building
| Bathroom Total | 1 |
| Bedrooms Above Ground | 1 |
| Bedrooms Total | 1 |
| Amenities | Exercise Centre, Party Room, Sauna |
| Appliances | Dishwasher, Dryer, Stove, Washer, Refrigerator |
| Cooling Type | Central Air Conditioning |
| Exterior Finish | Brick, Concrete |
| Flooring Type | Laminate, Tile |
| Heating Fuel | Natural Gas |
| Heating Type | Forced Air |
| Size Interior | 500 - 599 Sqft |
| Type | Apartment |
Parking
| Underground | |
| Garage |
Land
| Acreage | No |
| Fence Type | Fenced Yard |
Rooms
| Level | Type | Length | Width | Dimensions |
|---|---|---|---|---|
| Main Level | Living Room | 4.14 m | 3.39 m | 4.14 m x 3.39 m |
| Main Level | Dining Room | 4.14 m | 3.39 m | 4.14 m x 3.39 m |
| Main Level | Kitchen | 3.15 m | 2.78 m | 3.15 m x 2.78 m |
| Main Level | Primary Bedroom | 4.33 m | 3.06 m | 4.33 m x 3.06 m |
Interested?
Contact us for more information

