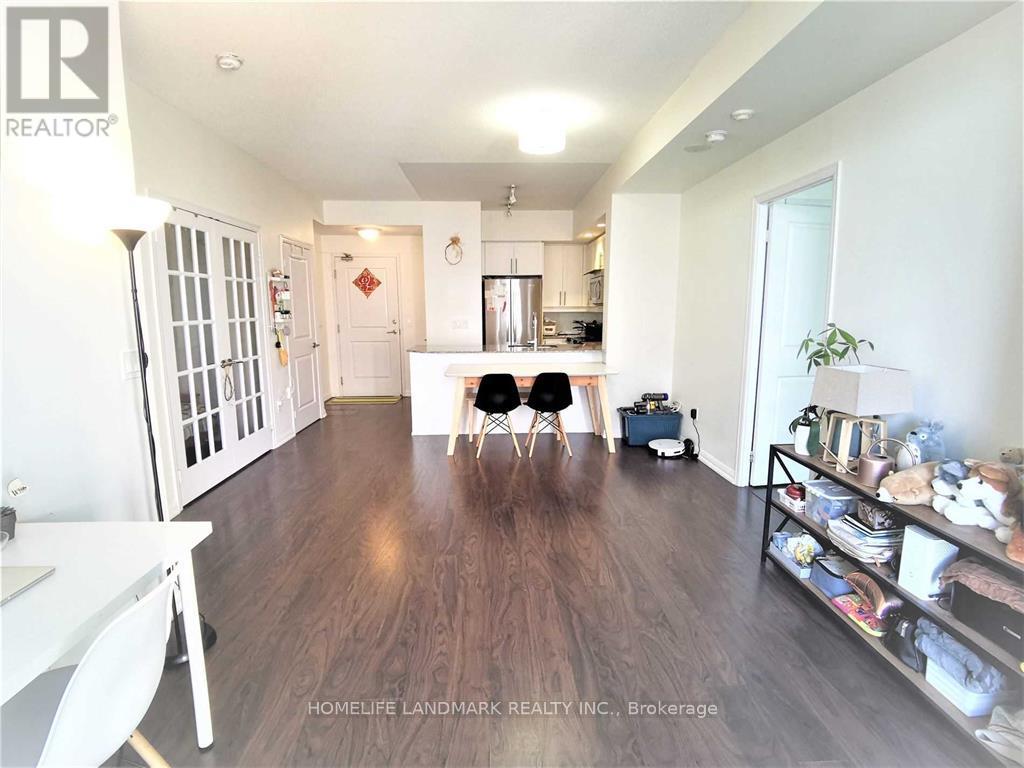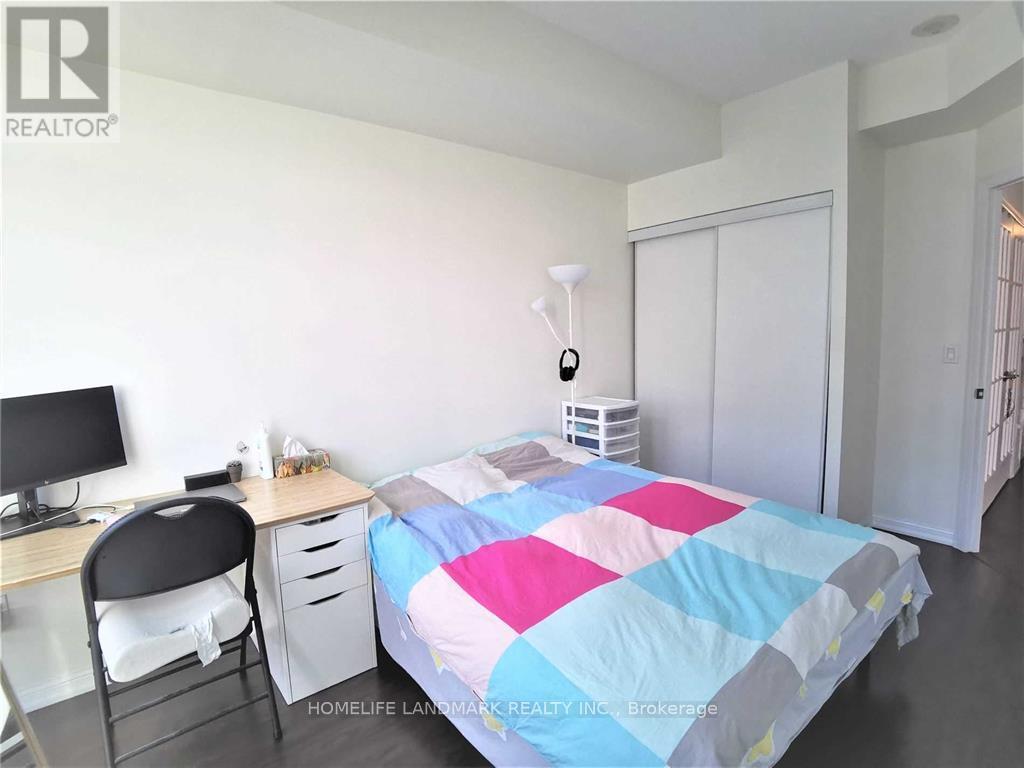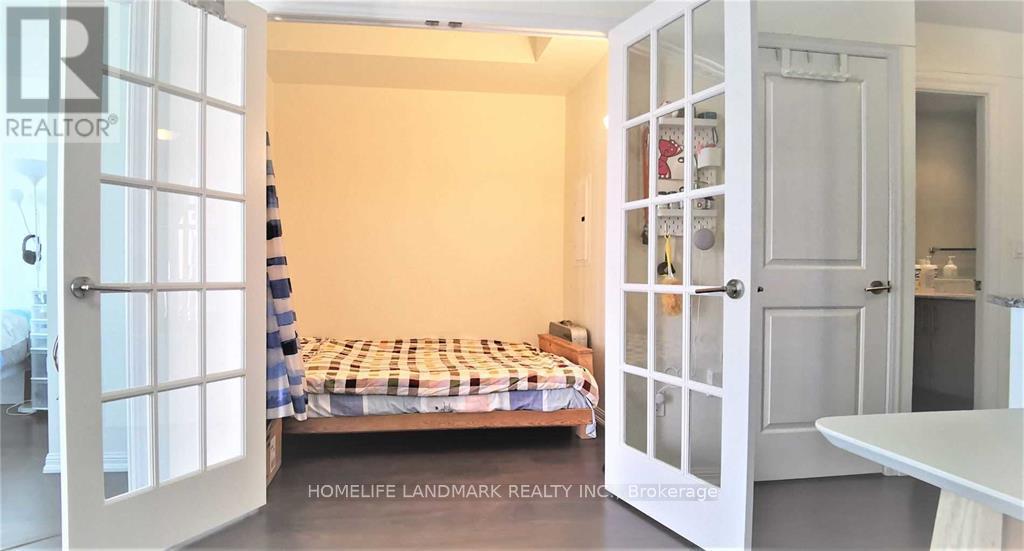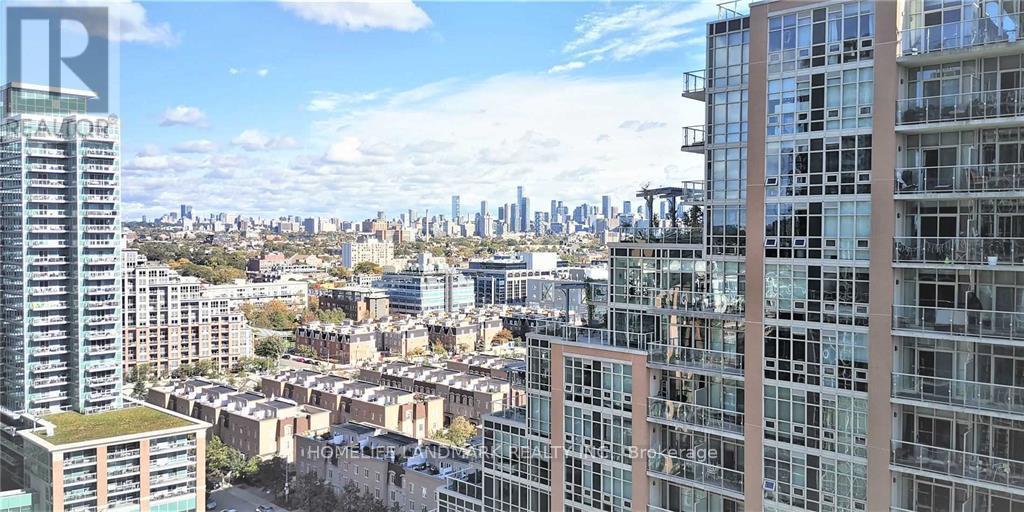2001 - 75 East Liberty Street Toronto (Niagara), Ontario M6K 3R3
3 Bedroom
2 Bathroom
800 - 899 sqft
Central Air Conditioning
Forced Air
$3,600 Monthly
Bright & Spacious 2 Bedroom Plus Den With Great City & Lake View In The Heart Of Liberty Village! Almost 900 Sqft. Split Bedroom Plan & Master Br With 5 Piece Bath Ensuite W/ Soaker Tub, Separate Shower & Marble Accents. Den Can Be Used As 3rd Bedroom W/ Double Door. Large Kitchen W/ Granite Counters & Ss Appliances. W/O To Balcony. Fitness Club & Wellness Centre. Shops, Restaurants, TTC & Shopping At Your Door Step! (id:55499)
Property Details
| MLS® Number | C12091836 |
| Property Type | Single Family |
| Community Name | Niagara |
| Community Features | Pet Restrictions |
| Features | Balcony, Carpet Free |
| Parking Space Total | 1 |
Building
| Bathroom Total | 2 |
| Bedrooms Above Ground | 2 |
| Bedrooms Below Ground | 1 |
| Bedrooms Total | 3 |
| Appliances | Dryer, Microwave, Stove, Washer, Window Coverings, Refrigerator |
| Cooling Type | Central Air Conditioning |
| Exterior Finish | Concrete |
| Flooring Type | Laminate |
| Heating Fuel | Natural Gas |
| Heating Type | Forced Air |
| Size Interior | 800 - 899 Sqft |
| Type | Apartment |
Parking
| Underground | |
| Garage |
Land
| Acreage | No |
Rooms
| Level | Type | Length | Width | Dimensions |
|---|---|---|---|---|
| Flat | Living Room | 3.66 m | 5.76 m | 3.66 m x 5.76 m |
| Flat | Dining Room | 3.66 m | 5.76 m | 3.66 m x 5.76 m |
| Flat | Kitchen | 3.5 m | 2.85 m | 3.5 m x 2.85 m |
| Flat | Primary Bedroom | 3.81 m | 2.9 m | 3.81 m x 2.9 m |
| Flat | Bedroom 2 | 4 m | 2.59 m | 4 m x 2.59 m |
| Flat | Den | 2.35 m | 1.92 m | 2.35 m x 1.92 m |
https://www.realtor.ca/real-estate/28188773/2001-75-east-liberty-street-toronto-niagara-niagara
Interested?
Contact us for more information


































