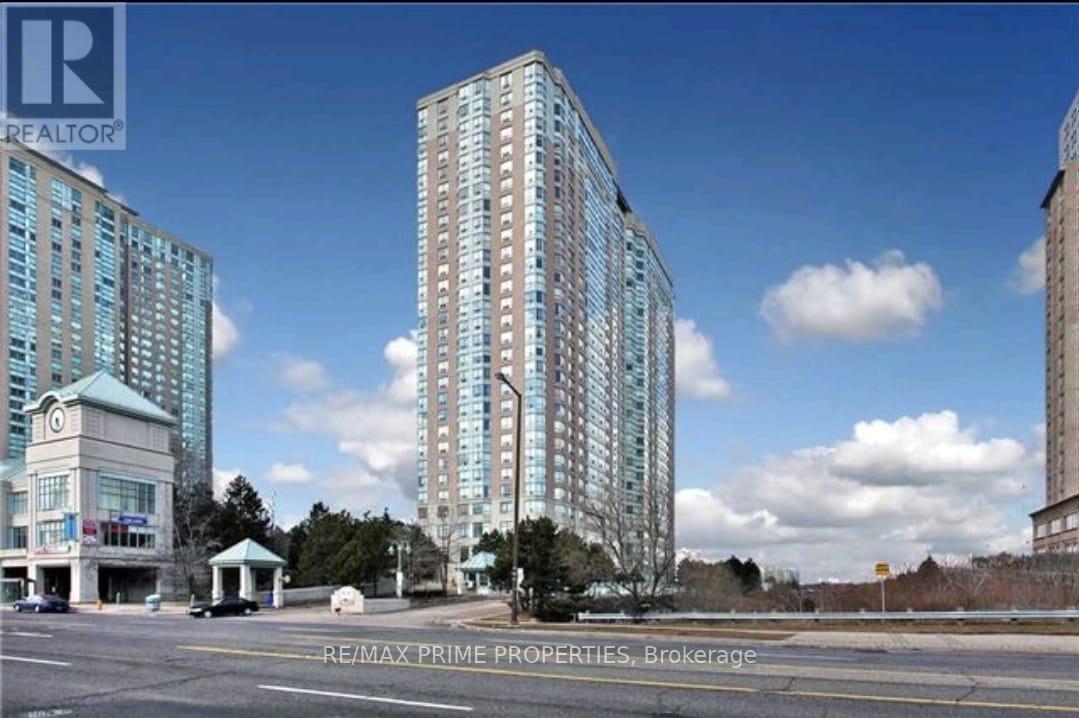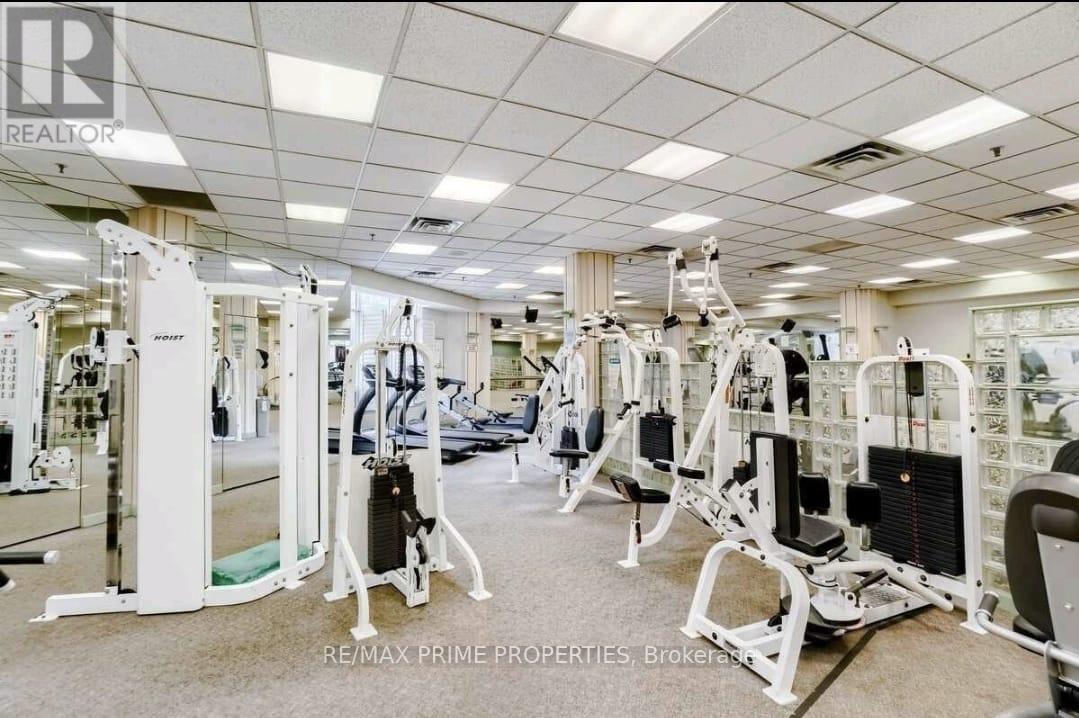1201 - 88 Corporate Drive Toronto (Woburn), Ontario M1H 3G6
1 Bedroom
1 Bathroom
700 - 799 sqft
Central Air Conditioning
Forced Air
$2,300 Monthly
This Beautiful 1 Bedroom Was Recently Renovated, Boast A 4 Piece Master Ensite With His And Hers Sink. This Particular Building Has Quiet Occupants And Has Excellent Amenities That Many Other Buildings Do Not Have. To Name A Few (Exercise Room, Guest Suites, Indoor Pool, Party/Meeting Room, Tennis Court, Visitor Parking, Building Security, A Large Gym, A 4 Lane Bowling Alley, Two Party Rooms (id:55499)
Property Details
| MLS® Number | E12091542 |
| Property Type | Single Family |
| Community Name | Woburn |
| Community Features | Pet Restrictions |
| Features | Carpet Free, In Suite Laundry |
| Parking Space Total | 1 |
Building
| Bathroom Total | 1 |
| Bedrooms Above Ground | 1 |
| Bedrooms Total | 1 |
| Appliances | Dryer, Stove, Washer, Window Coverings, Refrigerator |
| Cooling Type | Central Air Conditioning |
| Exterior Finish | Concrete |
| Flooring Type | Ceramic, Laminate |
| Heating Fuel | Natural Gas |
| Heating Type | Forced Air |
| Size Interior | 700 - 799 Sqft |
| Type | Apartment |
Parking
| Underground | |
| Garage |
Land
| Acreage | No |
Rooms
| Level | Type | Length | Width | Dimensions |
|---|---|---|---|---|
| Flat | Foyer | 2.2 m | 3 m | 2.2 m x 3 m |
| Flat | Kitchen | 2.49 m | 2.46 m | 2.49 m x 2.46 m |
| Flat | Living Room | 6.15 m | 3.78 m | 6.15 m x 3.78 m |
| Flat | Dining Room | 6.15 m | 3.78 m | 6.15 m x 3.78 m |
| Flat | Laundry Room | 1 m | 1.2 m | 1 m x 1.2 m |
| Flat | Bedroom | 3.5 m | 3.35 m | 3.5 m x 3.35 m |
https://www.realtor.ca/real-estate/28187905/1201-88-corporate-drive-toronto-woburn-woburn
Interested?
Contact us for more information



























