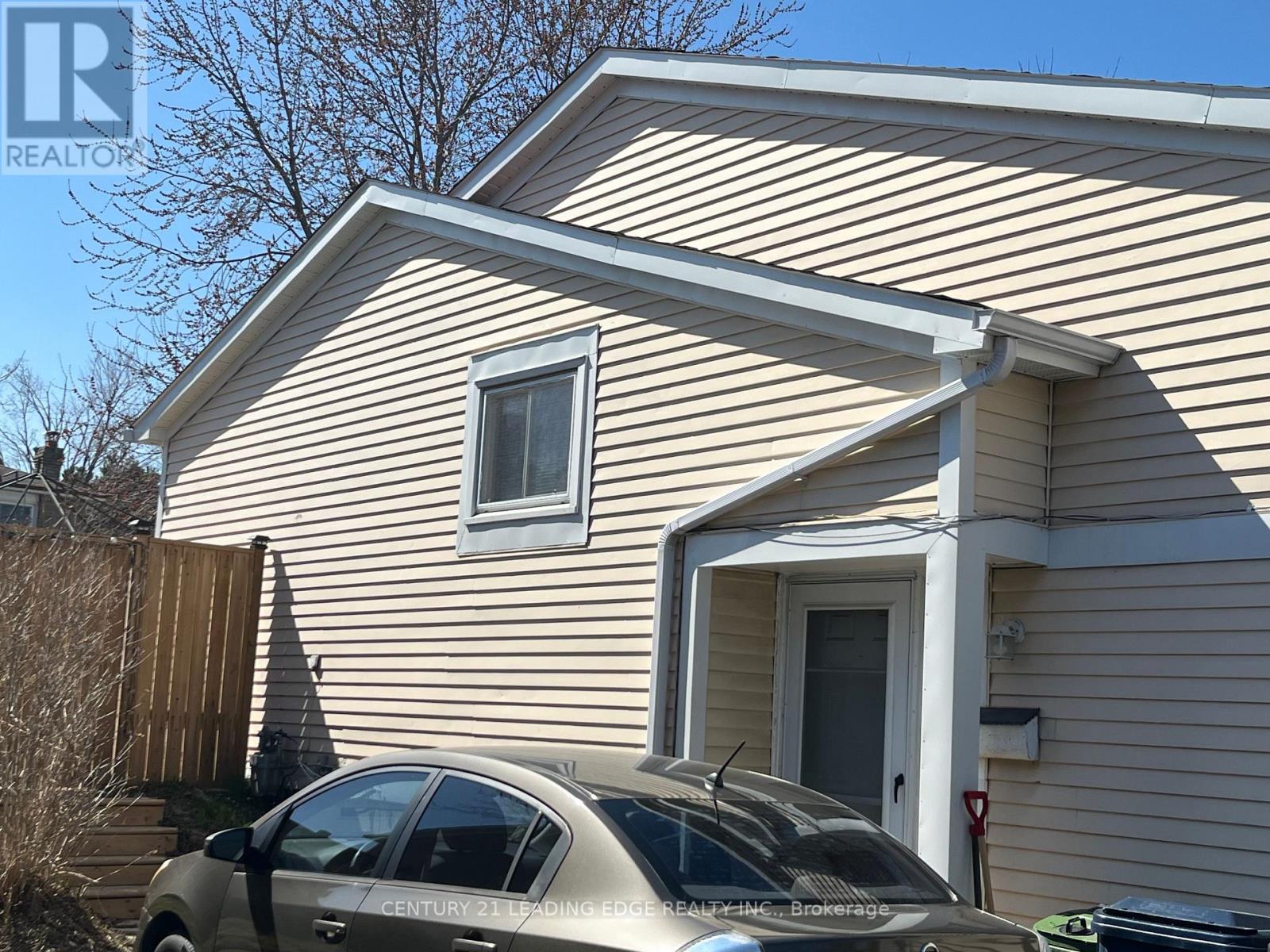22 Stanbridge Court Toronto (Malvern), Ontario M1B 2S5
3 Bedroom
2 Bathroom
1100 - 1500 sqft
Central Air Conditioning
Forced Air
$824,900
***Superd Court Location***Walkway to public school***Short distance to TTC bus*** Renovator's & first time buyer's special*** (id:55499)
Property Details
| MLS® Number | E12091555 |
| Property Type | Single Family |
| Community Name | Malvern |
| Parking Space Total | 2 |
Building
| Bathroom Total | 2 |
| Bedrooms Above Ground | 3 |
| Bedrooms Total | 3 |
| Appliances | Dryer, Stove, Washer, Window Coverings, Refrigerator |
| Basement Development | Finished |
| Basement Type | N/a (finished) |
| Construction Style Attachment | Semi-detached |
| Construction Style Split Level | Backsplit |
| Cooling Type | Central Air Conditioning |
| Exterior Finish | Aluminum Siding |
| Foundation Type | Unknown |
| Heating Fuel | Natural Gas |
| Heating Type | Forced Air |
| Size Interior | 1100 - 1500 Sqft |
| Type | House |
| Utility Water | Municipal Water |
Parking
| No Garage |
Land
| Acreage | No |
| Sewer | Sanitary Sewer |
| Size Depth | 100 Ft |
| Size Frontage | 32 Ft |
| Size Irregular | 32 X 100 Ft |
| Size Total Text | 32 X 100 Ft |
Rooms
| Level | Type | Length | Width | Dimensions |
|---|---|---|---|---|
| Lower Level | Bedroom | 3.45 m | 2.75 m | 3.45 m x 2.75 m |
| Lower Level | Recreational, Games Room | 4.5 m | 4.27 m | 4.5 m x 4.27 m |
| Main Level | Living Room | 5.45 m | 3.35 m | 5.45 m x 3.35 m |
| Main Level | Dining Room | 3.64 m | 2.45 m | 3.64 m x 2.45 m |
| Main Level | Kitchen | 3.6 m | 2.48 m | 3.6 m x 2.48 m |
| Upper Level | Primary Bedroom | 3.6 m | 3.6 m | 3.6 m x 3.6 m |
| Upper Level | Bedroom 2 | 3.6 m | 2.71 m | 3.6 m x 2.71 m |
| Upper Level | Bedroom 3 | 3.35 m | 2.72 m | 3.35 m x 2.72 m |
https://www.realtor.ca/real-estate/28187908/22-stanbridge-court-toronto-malvern-malvern
Interested?
Contact us for more information














