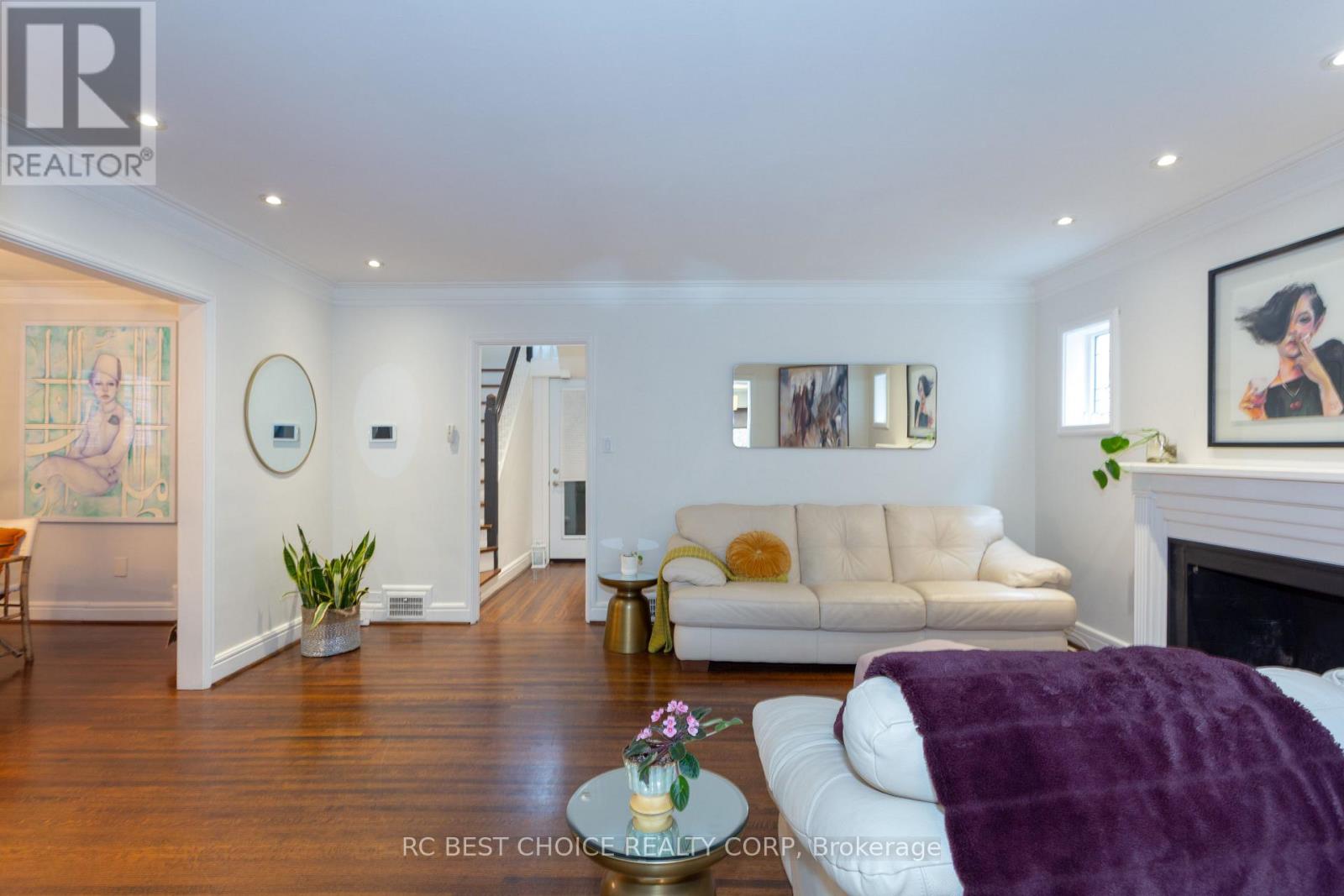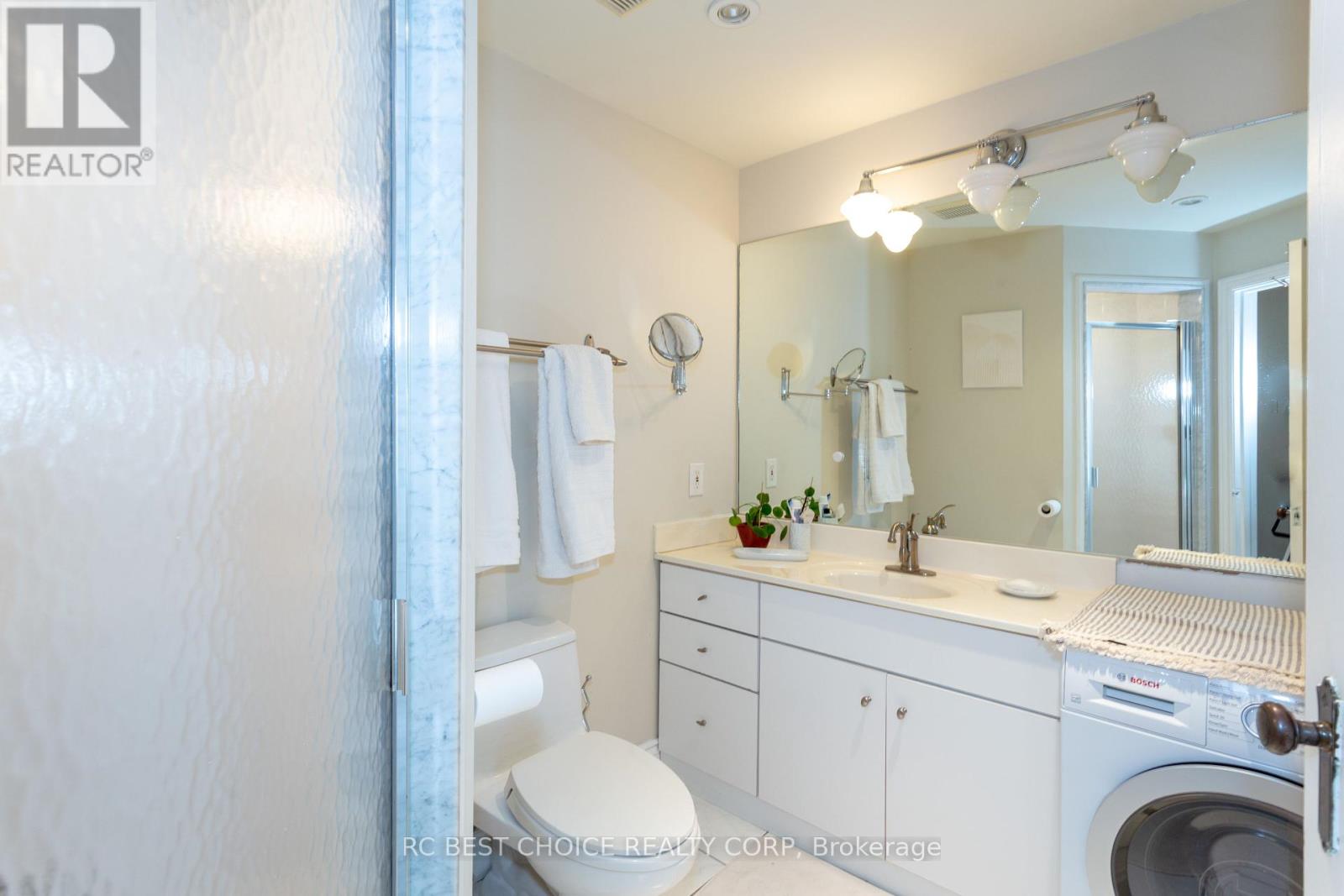5 Bedroom
3 Bathroom
Fireplace
Inground Pool
Central Air Conditioning
Forced Air
$6,900 Monthly
Experience Finest Of Living In One Of Toronto's Most Sought-After Neighbourhoods. Fully Furnished Charming Detached Family Home Located In The Heart Of Leaside Offering Plenty Of Rooms For Every Need And An Effortless Flow For Easy Family Living. Beautifully Maintained Home With Generous Living Spaces. The Main Floor Features A Formal Living Room With A Wood-Burning Fireplace, A Cozy Sunken Family Room, And A Spacious Kitchen With Walkout To A Private Backyard Oasis Complete With A Heated Pool & BBQ. Upstairs, You Will find Four Bright Bedrooms, Including A Serene Primary Suite and two 3-piece baths. Enjoy Leaside's Family-Friendly Atmosphere And Tree-Lined Streets With A Blend Of Modern Living And Historic Charm. Steps From Excellent Schools, Boutique Shops, Restaurants & Cafes, Parks And Bicycle Trails And The Upcoming Eglinton LRT Line. A Wonderful Opportunity To Enjoy Life In One Of Toronto's Most Established Neighbourhoods. (id:55499)
Property Details
|
MLS® Number
|
C12091261 |
|
Property Type
|
Single Family |
|
Community Name
|
Leaside |
|
Parking Space Total
|
2 |
|
Pool Type
|
Inground Pool |
Building
|
Bathroom Total
|
3 |
|
Bedrooms Above Ground
|
4 |
|
Bedrooms Below Ground
|
1 |
|
Bedrooms Total
|
5 |
|
Amenities
|
Fireplace(s) |
|
Appliances
|
Dishwasher, Furniture, Microwave, Hood Fan, Stove, Washer, Window Coverings, Refrigerator |
|
Construction Style Attachment
|
Detached |
|
Cooling Type
|
Central Air Conditioning |
|
Exterior Finish
|
Brick |
|
Fireplace Present
|
Yes |
|
Flooring Type
|
Hardwood |
|
Foundation Type
|
Unknown |
|
Half Bath Total
|
1 |
|
Heating Fuel
|
Natural Gas |
|
Heating Type
|
Forced Air |
|
Stories Total
|
2 |
|
Type
|
House |
|
Utility Water
|
Municipal Water |
Parking
Land
|
Acreage
|
No |
|
Sewer
|
Sanitary Sewer |
|
Size Depth
|
125 Ft |
|
Size Frontage
|
32 Ft ,3 In |
|
Size Irregular
|
32.33 X 125 Ft |
|
Size Total Text
|
32.33 X 125 Ft |
Rooms
| Level |
Type |
Length |
Width |
Dimensions |
|
Main Level |
Living Room |
5.13 m |
4.01 m |
5.13 m x 4.01 m |
|
Main Level |
Dining Room |
3.99 m |
3.05 m |
3.99 m x 3.05 m |
|
Main Level |
Family Room |
4.75 m |
3.94 m |
4.75 m x 3.94 m |
|
Main Level |
Kitchen |
5.79 m |
3.84 m |
5.79 m x 3.84 m |
|
Main Level |
Playroom |
3.12 m |
2.57 m |
3.12 m x 2.57 m |
https://www.realtor.ca/real-estate/28187208/main-39-bessborough-drive-toronto-leaside-leaside






























