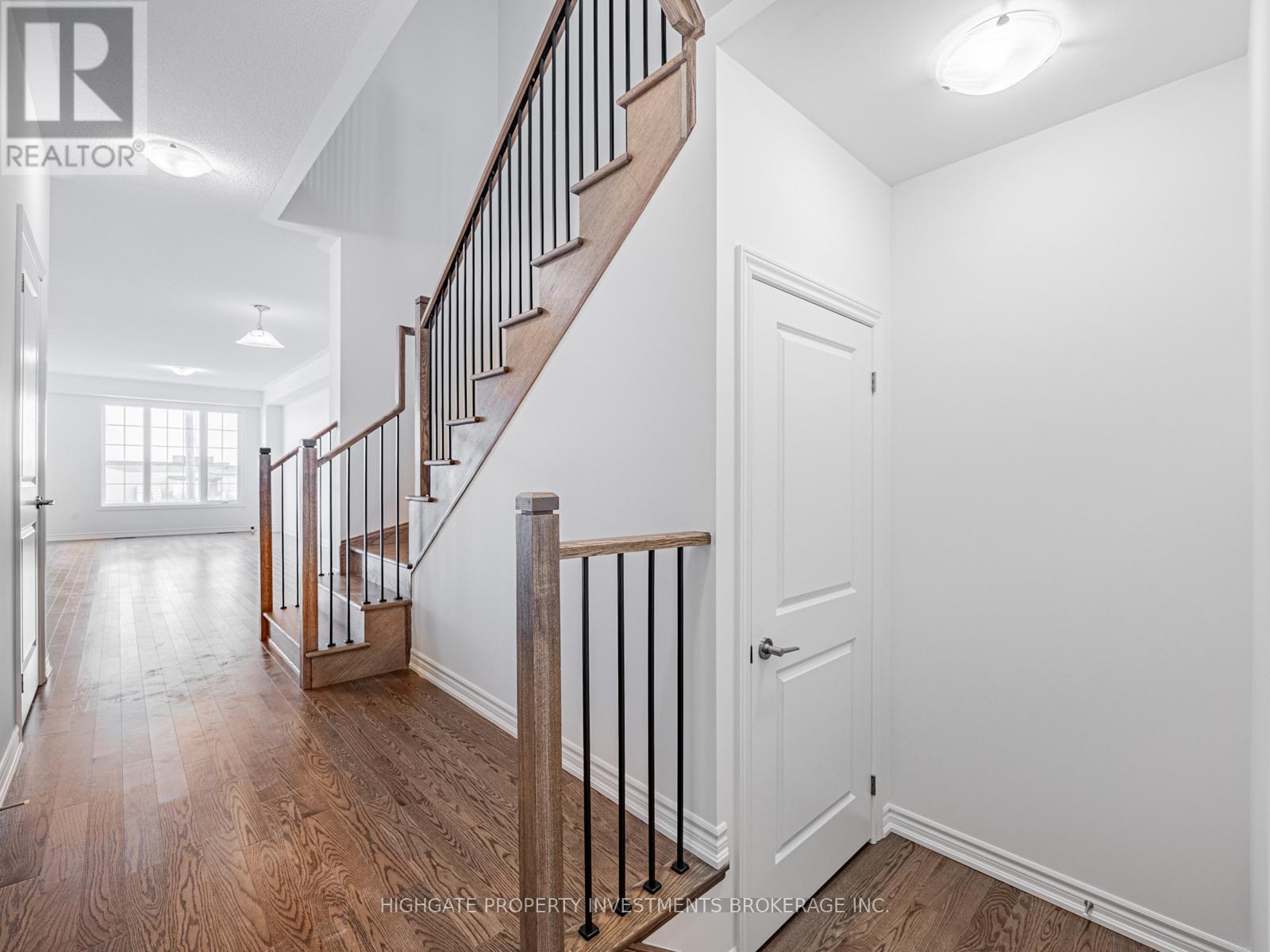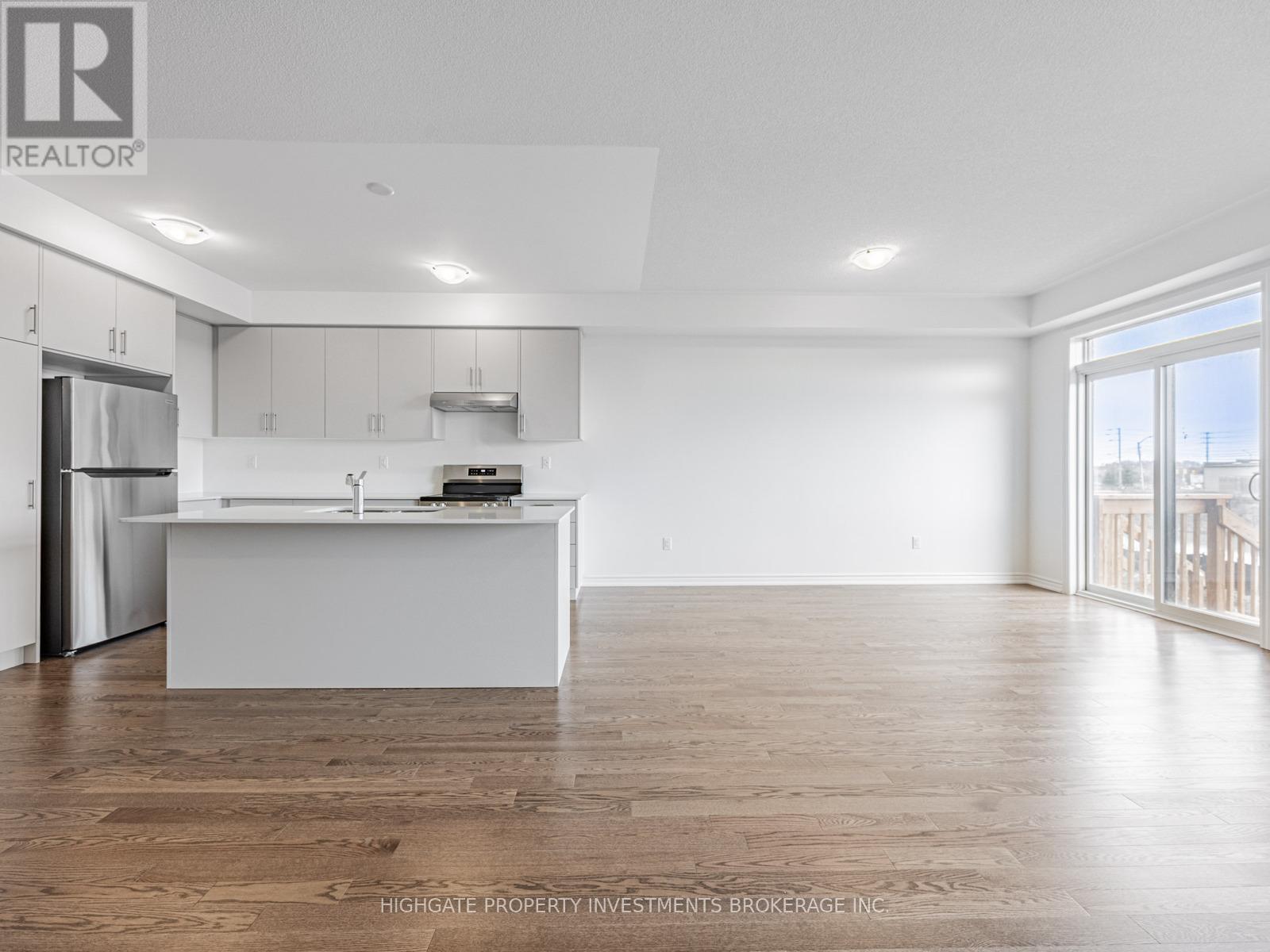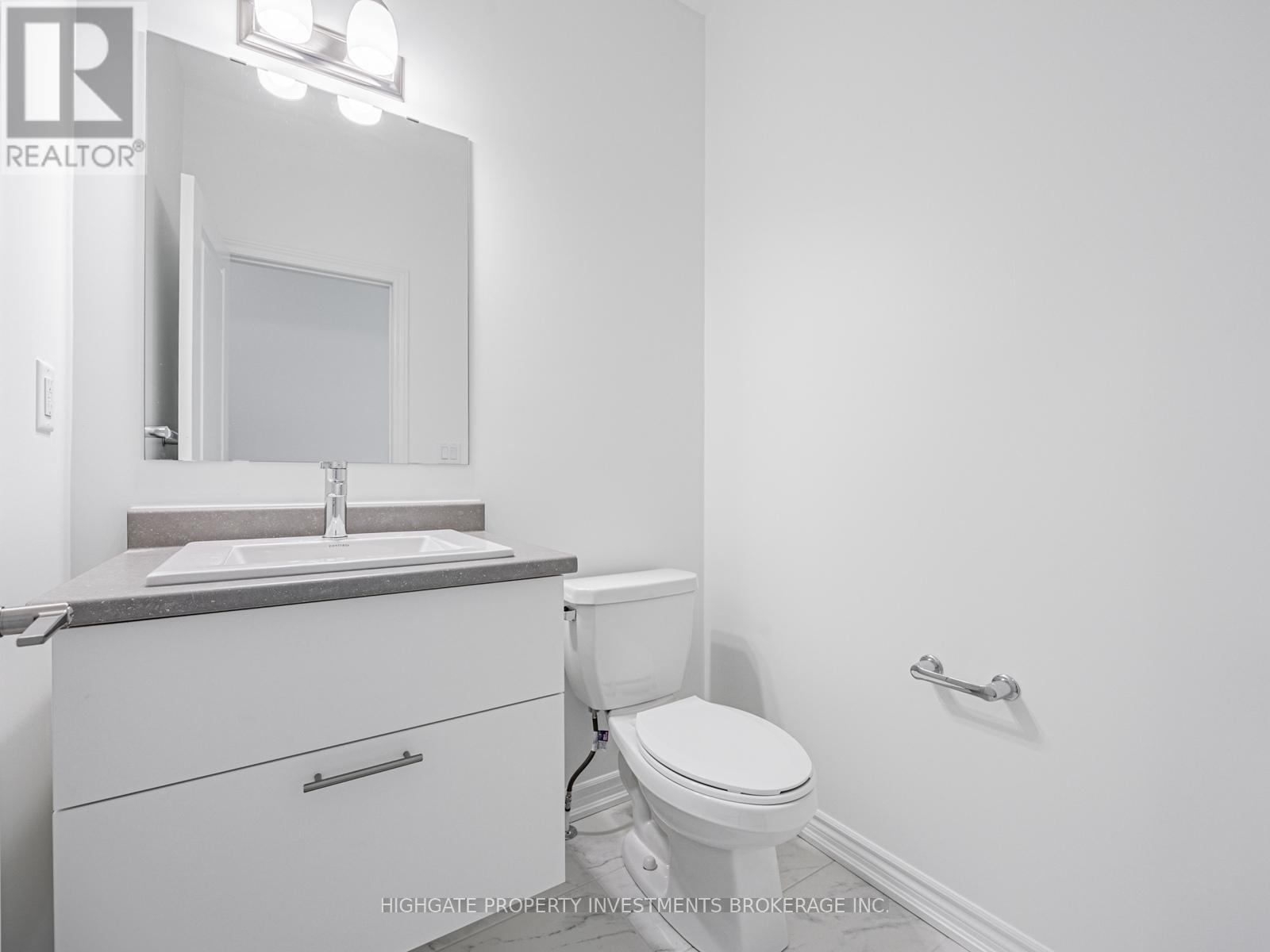4 Bedroom
3 Bathroom
Central Air Conditioning
Forced Air
$3,399 Monthly
Bright & Spacious 4 Bed, 3 Bath @ 412/Taunton. Brand New & Never Lived In. Move-In Ready! Premium & Modern Finishes Throughout. Numerous Windows. Abundance Of Natural Sunlight. Combined Living & Dining Spaces With Hardwood Flooring, Tall Ceilings & Walk-Out To Deck. Modern Kitchen Includes Centre Island, Overhead Lighting, Double-Bowl Sink, Stainless Steel & Appliances & Stone Countertops. Sprawling Primary Retreat With Soft, Warm & Plush Broadloom, 4PC Ensuite Featuring Soaker Tub, Extended Vanity With Storage, Tile Flooring & Glass Enclosed Stand Up Shower. Spacious Unfinished Basement - Perfect For Storage, Working Out & Office Space. Minutes to the 412, Walmart, Grocery Stores, Restaurants & More. (id:55499)
Property Details
|
MLS® Number
|
E12091322 |
|
Property Type
|
Single Family |
|
Community Name
|
Williamsburg |
|
Parking Space Total
|
2 |
Building
|
Bathroom Total
|
3 |
|
Bedrooms Above Ground
|
4 |
|
Bedrooms Total
|
4 |
|
Appliances
|
Dishwasher, Dryer, Stove, Washer, Window Coverings, Refrigerator |
|
Basement Development
|
Unfinished |
|
Basement Type
|
N/a (unfinished) |
|
Construction Style Attachment
|
Attached |
|
Cooling Type
|
Central Air Conditioning |
|
Exterior Finish
|
Brick |
|
Flooring Type
|
Hardwood, Carpeted |
|
Foundation Type
|
Unknown |
|
Heating Fuel
|
Natural Gas |
|
Heating Type
|
Forced Air |
|
Stories Total
|
2 |
|
Type
|
Row / Townhouse |
Parking
Land
Rooms
| Level |
Type |
Length |
Width |
Dimensions |
|
Main Level |
Living Room |
5.82 m |
4.41 m |
5.82 m x 4.41 m |
|
Main Level |
Dining Room |
3.2 m |
3.99 m |
3.2 m x 3.99 m |
|
Main Level |
Kitchen |
2.52 m |
3.68 m |
2.52 m x 3.68 m |
|
Upper Level |
Primary Bedroom |
4.2 m |
5.42 m |
4.2 m x 5.42 m |
|
Upper Level |
Bedroom 2 |
4.51 m |
3.38 m |
4.51 m x 3.38 m |
|
Upper Level |
Bedroom 3 |
3.01 m |
3.13 m |
3.01 m x 3.13 m |
|
Upper Level |
Bedroom 4 |
3.01 m |
2.77 m |
3.01 m x 2.77 m |
https://www.realtor.ca/real-estate/28187307/71-reigate-avenue-whitby-williamsburg-williamsburg

































