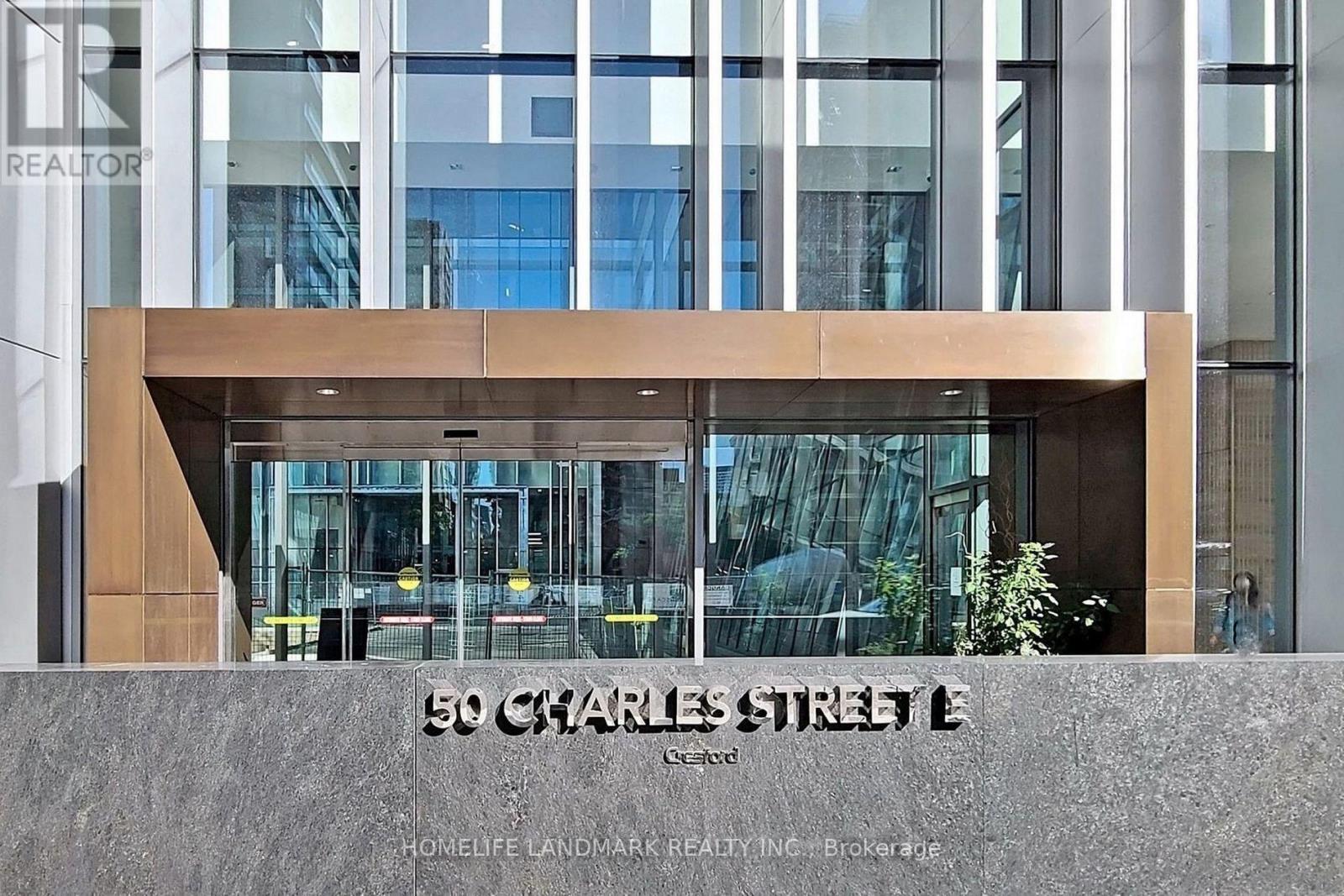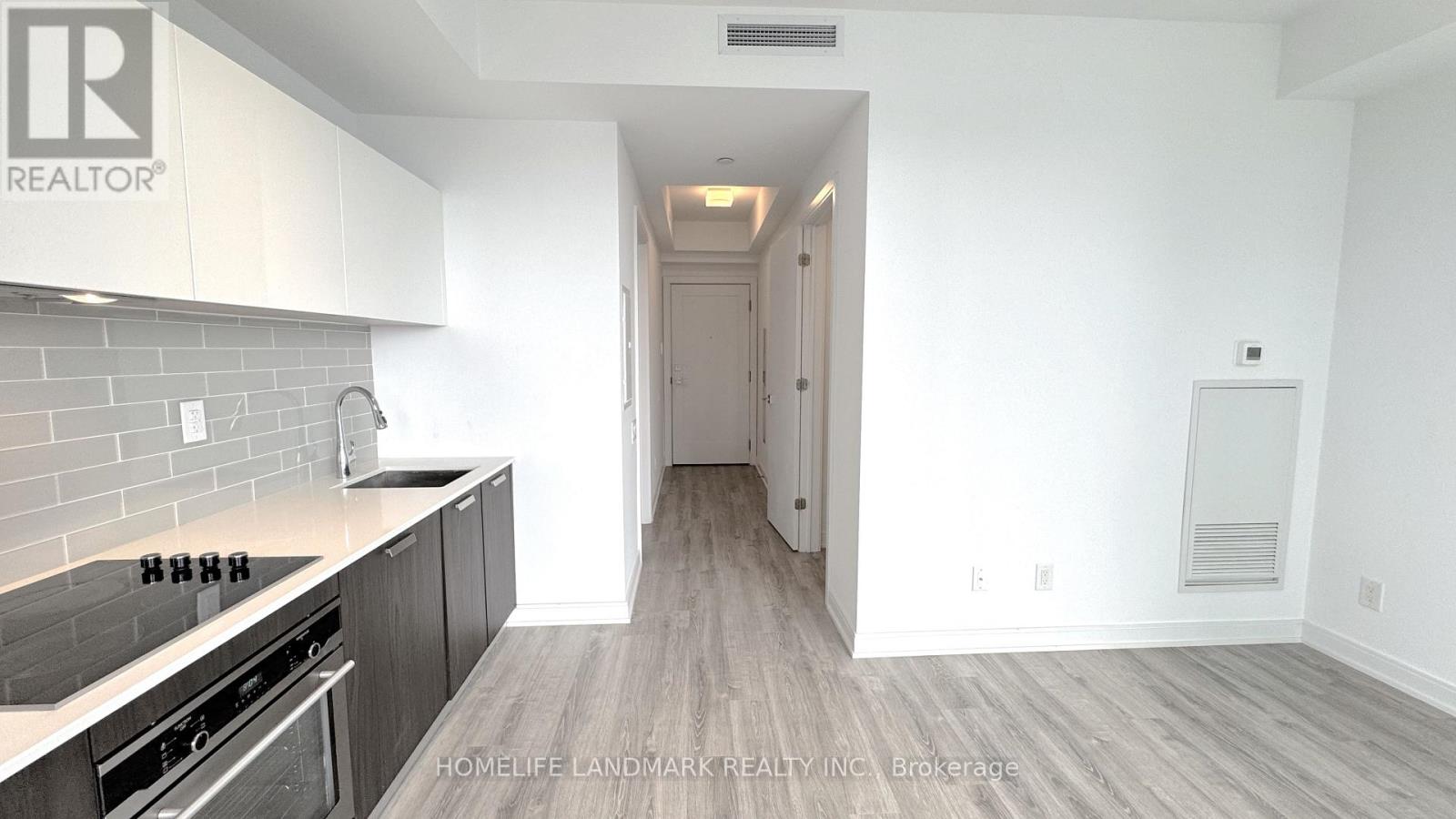2613 - 50 Charles Street E Toronto (Church-Yonge Corridor), Ontario M4Y 0C3
1 Bathroom
Central Air Conditioning, Ventilation System
Forced Air
$480,000Maintenance, Water, Insurance, Common Area Maintenance
$292.12 Monthly
Maintenance, Water, Insurance, Common Area Maintenance
$292.12 MonthlySpacious Studio In Luxurious Hermes-Inspired & Designed Condo In Heart Of Downtown Toronto! Bright & South East View W/ Large Balcony. Freshly Painted. 9' Ceilings, Floor-Ceiling Windows & Functional Layout. Laundry Room W/ Extra Storage. Perfect 100/98 Walk/Transit Score: 2 Mins Walk To Restaurants, Supermarket, Banks, Bars On Yonge St, 5 Mins Walk To Bloor/Yonge Subway, 10 Mins Walk To U Of T, Steps To All Amenities. (id:55499)
Property Details
| MLS® Number | C12091232 |
| Property Type | Single Family |
| Community Name | Church-Yonge Corridor |
| Amenities Near By | Public Transit, Place Of Worship |
| Community Features | Pet Restrictions |
| Features | Balcony |
Building
| Bathroom Total | 1 |
| Amenities | Exercise Centre, Security/concierge, Party Room, Visitor Parking |
| Appliances | Oven - Built-in, Cooktop, Dryer, Oven, Washer, Refrigerator |
| Cooling Type | Central Air Conditioning, Ventilation System |
| Exterior Finish | Concrete |
| Flooring Type | Hardwood |
| Heating Fuel | Natural Gas |
| Heating Type | Forced Air |
| Type | Apartment |
Parking
| No Garage |
Land
| Acreage | No |
| Land Amenities | Public Transit, Place Of Worship |
Rooms
| Level | Type | Length | Width | Dimensions |
|---|---|---|---|---|
| Main Level | Living Room | 3.07 m | 3.74 m | 3.07 m x 3.74 m |
| Main Level | Dining Room | 3.07 m | 3.74 m | 3.07 m x 3.74 m |
| Main Level | Kitchen | 3.07 m | 3.74 m | 3.07 m x 3.74 m |
Interested?
Contact us for more information




















