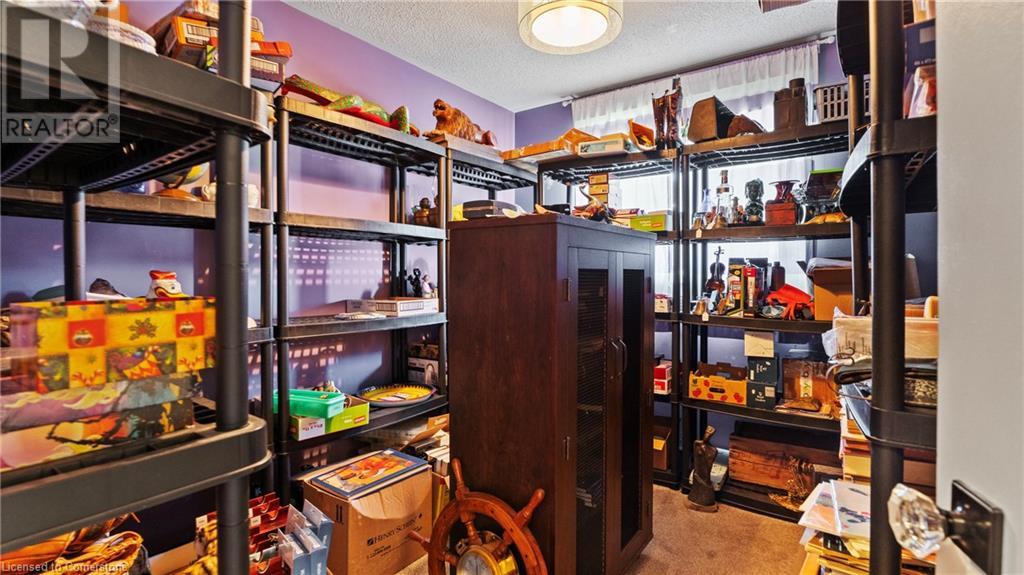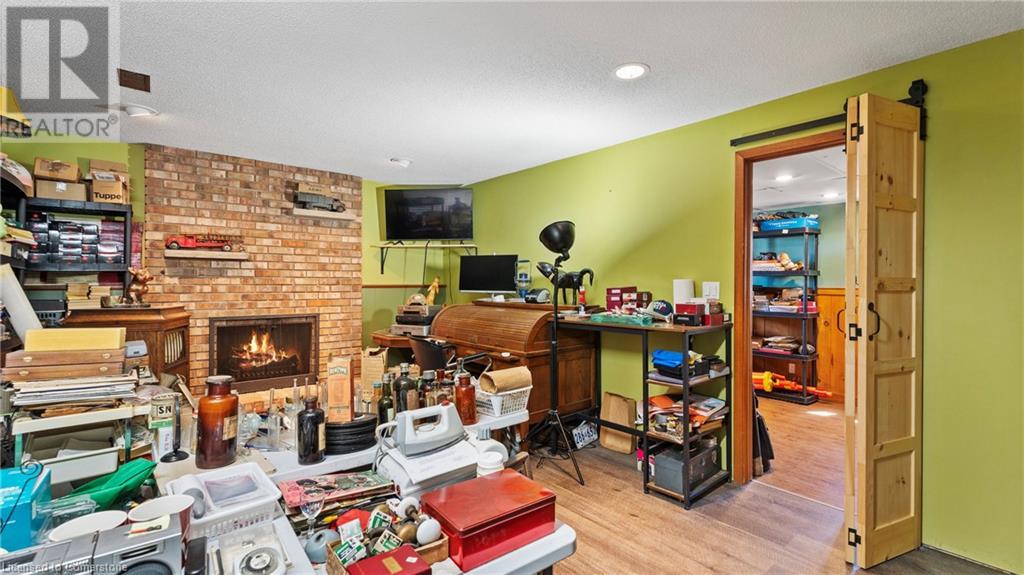4 Bedroom
2 Bathroom
1608 sqft
Fireplace
Central Air Conditioning
Forced Air
$599,900
Welcome to 38 Crestlynn Crescent, nestled on a serene, mature street in the heart of Simcoe, just minutes from shopping and all amenities. This charming brick and vinyl multi-level home offers a perfect blend of comfort and opportunity. The upper level features three cozy bedrooms and a full 4 pc bathroom with a refreshed tub surround (2023). The main floor boasts elegant hardwood flooring and a functional galley kitchen, ideal for everyday living. Descend to the first lower level, where a spacious rec-room awaits, complete with a never-used brick fireplace ready for a gas insert to create a warm, inviting ambiance. This level also includes a versatile room perfect as a fourth bedroom or home office, with its own walk-out to the backyard and a convenient 3-piece bathroom. The second lower level offers two unfinished rooms, currently housing the seller’s vintage antique collectibles for their home-based business, alongside a large laundry room, utility room, and cold storage space. Outside, enjoy a fully fenced backyard with stunning eastward views of an retention pond, perfect for relaxing or entertaining. Recent upgrades include AC(2021), HWT (2021), water softner(2023), new eaves(2023), gutter guards, app-controlled Celebright exterior lighting (2023), adding festive flair for every holiday season with ease. Newer carpeting bedroom and up the stairs(2021). This home is move-in ready yet brimming with potential. Don’t miss your opportunity to own this gem in Norfolk County, a unique Southwestern Ontario destination known for its white sandy beaches, fresh summer produce, and golf courses. Schedule your viewing today and discover why 38 Crestlynn Crescent is the perfect place to call home! (id:55499)
Property Details
|
MLS® Number
|
40717277 |
|
Property Type
|
Single Family |
|
Amenities Near By
|
Hospital, Playground, Schools, Shopping |
|
Community Features
|
Quiet Area, Community Centre, School Bus |
|
Equipment Type
|
None |
|
Features
|
Automatic Garage Door Opener |
|
Parking Space Total
|
3 |
|
Rental Equipment Type
|
None |
|
Structure
|
Shed, Porch |
Building
|
Bathroom Total
|
2 |
|
Bedrooms Above Ground
|
3 |
|
Bedrooms Below Ground
|
1 |
|
Bedrooms Total
|
4 |
|
Appliances
|
Dishwasher, Dryer, Microwave, Refrigerator, Stove, Water Softener, Washer, Microwave Built-in, Window Coverings, Garage Door Opener |
|
Basement Development
|
Unfinished |
|
Basement Type
|
Partial (unfinished) |
|
Constructed Date
|
1977 |
|
Construction Style Attachment
|
Detached |
|
Cooling Type
|
Central Air Conditioning |
|
Exterior Finish
|
Aluminum Siding, Brick |
|
Fireplace Present
|
Yes |
|
Fireplace Total
|
1 |
|
Foundation Type
|
Poured Concrete |
|
Heating Fuel
|
Natural Gas |
|
Heating Type
|
Forced Air |
|
Size Interior
|
1608 Sqft |
|
Type
|
House |
|
Utility Water
|
Municipal Water |
Parking
Land
|
Access Type
|
Road Access |
|
Acreage
|
No |
|
Fence Type
|
Fence |
|
Land Amenities
|
Hospital, Playground, Schools, Shopping |
|
Sewer
|
Municipal Sewage System |
|
Size Depth
|
115 Ft |
|
Size Frontage
|
50 Ft |
|
Size Irregular
|
0.13 |
|
Size Total
|
0.13 Ac|under 1/2 Acre |
|
Size Total Text
|
0.13 Ac|under 1/2 Acre |
|
Zoning Description
|
R1-a |
Rooms
| Level |
Type |
Length |
Width |
Dimensions |
|
Second Level |
4pc Bathroom |
|
|
10'7'' x 7'2'' |
|
Second Level |
Bedroom |
|
|
9'7'' x 8'5'' |
|
Second Level |
Bedroom |
|
|
13'0'' x 8'8'' |
|
Second Level |
Primary Bedroom |
|
|
10'7'' x 12'4'' |
|
Lower Level |
3pc Bathroom |
|
|
8'10'' x 4'2'' |
|
Lower Level |
Bedroom |
|
|
8'10'' x 15'4'' |
|
Lower Level |
Recreation Room |
|
|
13'0'' x 19'9'' |
|
Main Level |
Foyer |
|
|
6'4'' x 5'3'' |
|
Main Level |
Kitchen |
|
|
9'7'' x 17'7'' |
|
Main Level |
Dining Room |
|
|
12'4'' x 7'4'' |
|
Main Level |
Living Room |
|
|
13'3'' x 15'9'' |
Utilities
|
Cable
|
Available |
|
Electricity
|
Available |
|
Natural Gas
|
Available |
|
Telephone
|
Available |
https://www.realtor.ca/real-estate/28186813/38-crestlynn-crescent-simcoe









































